5036 India Lake Drive, Acworth, GA 30102
Local realty services provided by:ERA Towne Square Realty, Inc.
5036 India Lake Drive,Acworth, GA 30102
$445,000
- 3 Beds
- 4 Baths
- 2,280 sq. ft.
- Single family
- Active
Listed by:dawn heisler
Office:atlanta communities
MLS#:10601084
Source:METROMLS
Price summary
- Price:$445,000
- Price per sq. ft.:$195.18
- Monthly HOA dues:$41.67
About this home
UNBELIEVABLE PRICE IMPROVEMENT IN CHEROKEE COUNTY!! Full of charm and character, this home is ready to welcome you! Thoughtful details are found throughout, with architectural trim on many walls adding style and interest. The spacious living room features gleaming wood floors, built-in bookshelves, and a gorgeous brick fireplace, creating a cozy gathering space. The galley kitchen sits perfectly between a sunny breakfast area and a formal dining room, offering great flow for entertaining. With a ceramic sink, new dishwasher, built-in pantry, and rich stained cabinetry, the kitchen blends warmth and function. The main level also includes a convenient half bath and a versatile room-ideal for an office, playroom, or cozy reading den. Upstairs, you'll find two generous bedrooms and a master suite full of character, complete with its own fireplace and charming window seat. The ensuite bath feels like a retreat, with dual sinks, a separate shower, and a grand Jacuzzi bathtub. The oversized garage offers ample storage, project space, and even its own toilet and sink. Step outside to enjoy a large deck with built-in bar seating, plus a gazebo wired for electricity-perfect for gatherings rain or shine. The fenced backyard provides room to play, a fire pit area, and low-maintenance landscaping with recently pruned trees. Additional highlights include newer steel exterior doors for security and updated fixtures throughout. Conveniently located near I-75 and I-575, this home puts you just minutes from vibrant downtown Woodstock, Kennesaw, shopping, dining, and more! Seller will leave newer washer/dryer AND hot tub with an acceptable offer!! Price improvement for a quick sale!! What a deal!!
Contact an agent
Home facts
- Year built:1987
- Listing ID #:10601084
- Updated:September 29, 2025 at 10:45 AM
Rooms and interior
- Bedrooms:3
- Total bathrooms:4
- Full bathrooms:2
- Half bathrooms:2
- Living area:2,280 sq. ft.
Heating and cooling
- Cooling:Ceiling Fan(s), Central Air
- Heating:Central, Natural Gas
Structure and exterior
- Roof:Composition
- Year built:1987
- Building area:2,280 sq. ft.
- Lot area:0.35 Acres
Schools
- High school:Woodstock
- Middle school:Woodstock
- Elementary school:Carmel
Utilities
- Water:Public
- Sewer:Public Sewer, Sewer Available, Sewer Connected
Finances and disclosures
- Price:$445,000
- Price per sq. ft.:$195.18
- Tax amount:$4,762 (2024)
New listings near 5036 India Lake Drive
- New
 $439,990Active4 beds 4 baths2,471 sq. ft.
$439,990Active4 beds 4 baths2,471 sq. ft.652 Devon Alley, Acworth, GA 30102
MLS# 7656805Listed by: SM GEORGIA BROKERAGE, LLC - New
 $437,990Active4 beds 4 baths2,471 sq. ft.
$437,990Active4 beds 4 baths2,471 sq. ft.648 Devon Alley, Acworth, GA 30102
MLS# 7656806Listed by: SM GEORGIA BROKERAGE, LLC - New
 $441,990Active4 beds 4 baths2,471 sq. ft.
$441,990Active4 beds 4 baths2,471 sq. ft.664 Devon Alley, Acworth, GA 30102
MLS# 7656801Listed by: SM GEORGIA BROKERAGE, LLC - New
 $439,990Active4 beds 4 baths2,471 sq. ft.
$439,990Active4 beds 4 baths2,471 sq. ft.660 Devon Alley, Acworth, GA 30102
MLS# 7656802Listed by: SM GEORGIA BROKERAGE, LLC - New
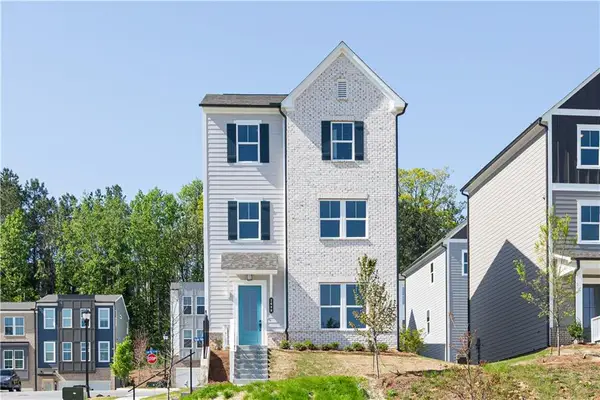 $437,990Active4 beds 4 baths2,471 sq. ft.
$437,990Active4 beds 4 baths2,471 sq. ft.825 York Alley, Acworth, GA 30102
MLS# 7656804Listed by: SM GEORGIA BROKERAGE, LLC - Coming Soon
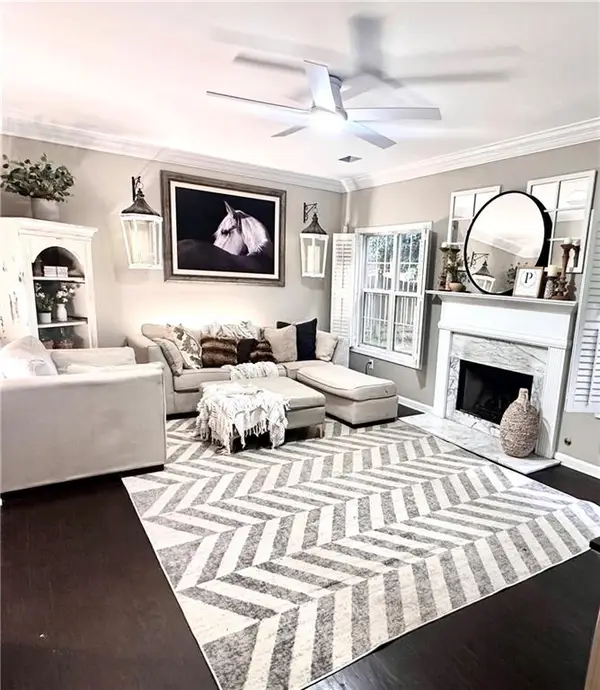 $475,000Coming Soon4 beds 3 baths
$475,000Coming Soon4 beds 3 baths219 Hunt Creek Drive, Acworth, GA 30101
MLS# 7656439Listed by: ATLANTA COMMUNITIES - New
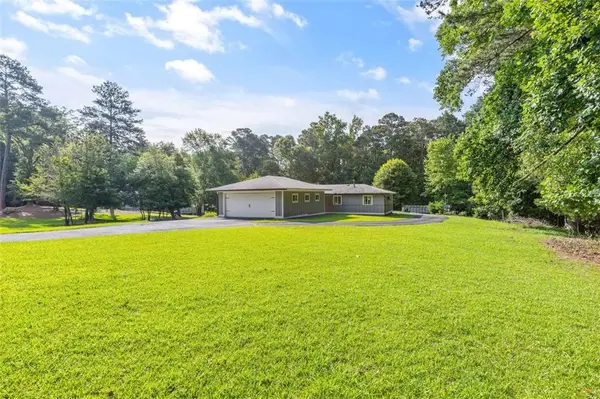 $795,000Active3.52 Acres
$795,000Active3.52 Acres4847 Lakewood Drive, Acworth, GA 30101
MLS# 7656418Listed by: COMPASS - New
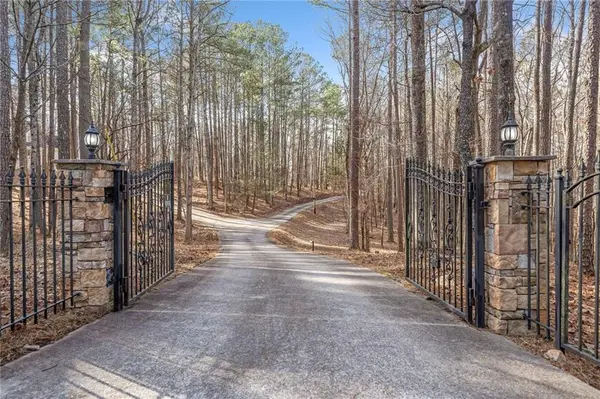 $175,000Active1.71 Acres
$175,000Active1.71 Acres10 Moss Landing Rd Se, Acworth, GA 30102
MLS# 7656561Listed by: VIBE REALTY, LLC - New
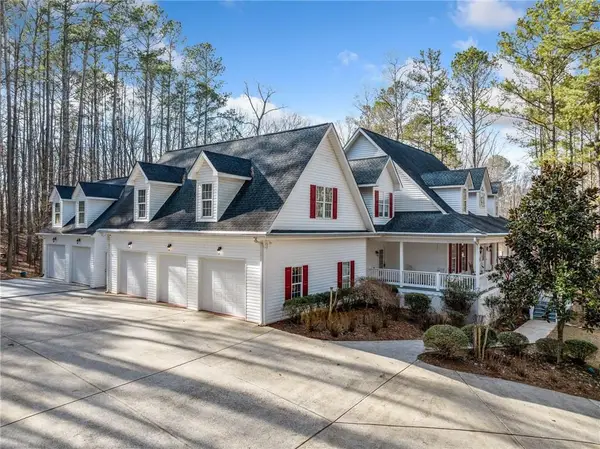 $1,050,000Active5 beds 5 baths6,528 sq. ft.
$1,050,000Active5 beds 5 baths6,528 sq. ft.10 Moss Landing Road - Lot 8 Se, Acworth, GA 30102
MLS# 7656562Listed by: VIBE REALTY, LLC - New
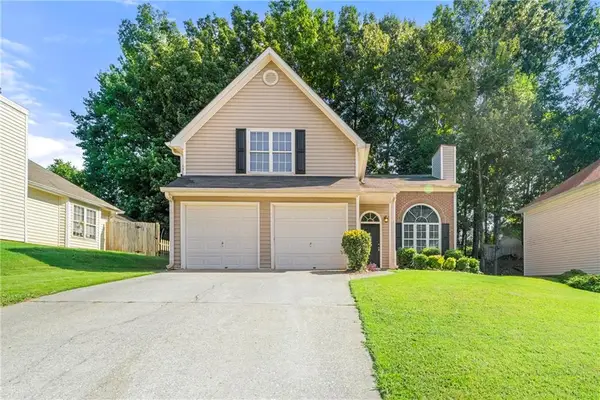 $365,000Active3 beds 3 baths1,610 sq. ft.
$365,000Active3 beds 3 baths1,610 sq. ft.4317 Chesapeake Trace Nw, Acworth, GA 30101
MLS# 7654858Listed by: SLYMAN REAL ESTATE, LLC.
