5098 Gwendolyn Court Nw, Acworth, GA 30101
Local realty services provided by:ERA Towne Square Realty, Inc.
5098 Gwendolyn Court Nw,Acworth, GA 30101
$825,000
- 6 Beds
- 4 Baths
- - sq. ft.
- Single family
- Sold
Listed by: tamara corbridge4045793531, tamaracorbridge@kw.com
Office: keller williams realty
MLS#:10570268
Source:METROMLS
Sorry, we are unable to map this address
Price summary
- Price:$825,000
About this home
Truly Rare "King of the Hill" opportunity - for sale assemblage of 2 lots totaling almost 7 acres on top of the mountain! IF you are lucky, you might have two chances to buy this house and land... now at this price, or in a few months post renovations when it will be worth almost double it, if not more... which one would you prefer?? For a limited time you have the opportunity to get this house at this pre-reno price, which usually only wholesale investors get a chance to, IF you make your move before the seller changes his mind and does the project himself. With over 7,000 square feet of living space, 7 private acres featuring a pond, and a mountaintop setting, the value is unmistakable. Nestled at the end of a cul-de-sac with no HOA, a private circular driveway, and surrounded by top-rated schools and multimillion-dollar estates, this is truly The One on top of the mountain. Location, location... you got it!! Everything is at your feet, quite literally! It is just a few minutes from major shopping and restaurants, from I-75, and from Lake Acworth Beach and Lake Allatoona and much more recreational activities with Red Top Mountain near by. With your own private pond and dock, it is possible for you to go fishing between, or while you are in a zoom meeting! This is your vacation lifestyle disguised as a primary residence, only, this glory of the early 90s needs to be reminded it is 2025. ?? Key Features: * Two garages: An attached 2-car garage on the main (kitchen level) plus a detached garage with adjacent RV AND Boat carport, and room for a workshop, or to build another apartment for your entourage * Main-level oversized primary suite with bath and large walk in closet * Sunroom with panoramic views of the backyard and pond * Upstairs wing includes space for a second primary suite, three large bedrooms, and the potential for a media room or flex space. There is also room for two more bathrooms upstairs * Walk-out basement apt: Full kitchen (demoed), 2nd laundry, potential for 2+ bedrooms, living & dining rooms, and bonus rooms with private entry * Separate formal dining room, family room, and a large kitchen with more room to grow overlooking the party size deck * No HOA and located on a private cul-de-sac * Private pond with a dock * Two Laundries, one large enough to convert into a dreamy butler's pantry This is a true multigenerational home, ideal for extended families or those needing separate living space, or live and work headquarters. While the original hardwood floors offer timeless warmth worth preserving, yes, the popcorn ceilings may go-but the bones are solid, the space is generous, and the potential is limitless. The two car attached garage, not to be confused with the other two car, boat and Rv DEtached garage, is on the same level as the kitchen. Seller has already started the work with new roof, new deck, and demo of the basement kitchen, the rest is waiting for you with limitless possibilities. Combined, this property offers a rare 7-acre mountaintop retreat-a serene, elevated setting unlike anything else on the market. This isn't just a listing. It's a legacy opportunity. This glamorous lifestyle change is being sold as is! Listing price is well bellow appraised value. Don't wait-opportunities like this don't come twice. If they do, you will probably have to pay double the price!
Contact an agent
Home facts
- Year built:1993
- Listing ID #:10570268
- Updated:December 29, 2025 at 10:22 PM
Rooms and interior
- Bedrooms:6
- Total bathrooms:4
- Full bathrooms:3
- Half bathrooms:1
Heating and cooling
- Cooling:Central Air, Zoned
- Heating:Central, Floor Furnace, Forced Air, Heat Pump
Structure and exterior
- Roof:Composition
- Year built:1993
Schools
- High school:Allatoona
- Middle school:Durham
- Elementary school:Picketts Mill
Utilities
- Water:Public
- Sewer:Septic Tank
Finances and disclosures
- Price:$825,000
- Tax amount:$13,302 (2024)
New listings near 5098 Gwendolyn Court Nw
- New
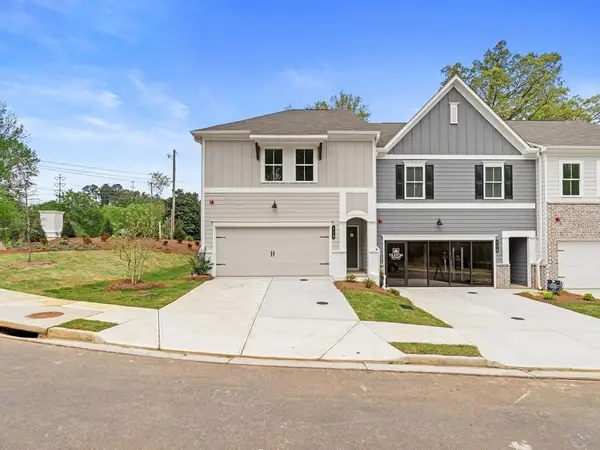 $387,855Active3 beds 3 baths1,805 sq. ft.
$387,855Active3 beds 3 baths1,805 sq. ft.341 Colsen Drive, Acworth, GA 30102
MLS# 7696336Listed by: TRATON HOMES REALTY, INC. - New
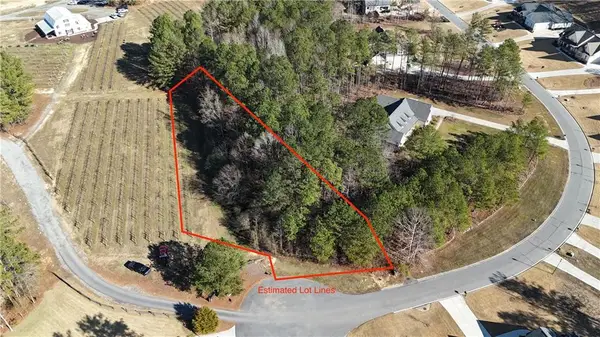 $210,000Active1 Acres
$210,000Active1 AcresLot 39 The Flower Farm, Acworth, GA 30101
MLS# 7696180Listed by: EXP REALTY, LLC. - New
 $675,000Active9 beds 5 baths6,085 sq. ft.
$675,000Active9 beds 5 baths6,085 sq. ft.615 Ceremony Way, Acworth, GA 30102
MLS# 7694806Listed by: LIFESTYLE INTERNATIONAL REALTY - New
 $795,000Active4 beds 2 baths1,893 sq. ft.
$795,000Active4 beds 2 baths1,893 sq. ft.4864 Allen Circle Se, Acworth, GA 30102
MLS# 7696053Listed by: WATKINS REAL ESTATE ASSOCIATES - New
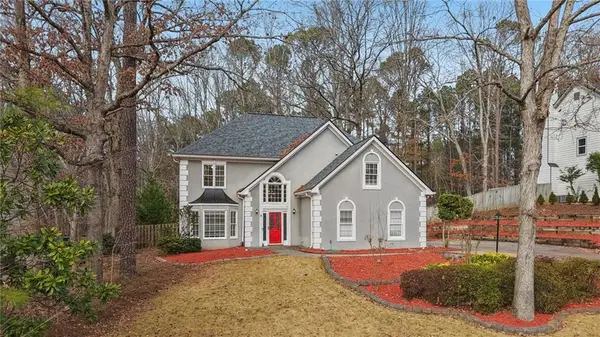 $450,000Active4 beds 3 baths2,519 sq. ft.
$450,000Active4 beds 3 baths2,519 sq. ft.5618 Brookstone Drive Nw, Acworth, GA 30101
MLS# 7690047Listed by: KELLER WILLIAMS REALTY SIGNATURE PARTNERS - New
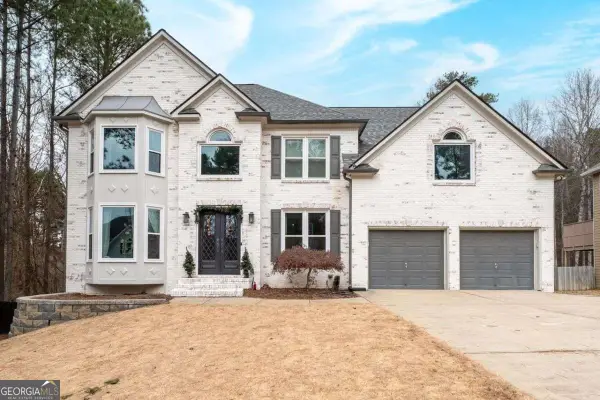 $620,000Active5 beds 4 baths3,728 sq. ft.
$620,000Active5 beds 4 baths3,728 sq. ft.640 Braidwood Drive Nw, Acworth, GA 30101
MLS# 10661635Listed by: Coldwell Banker Realty - New
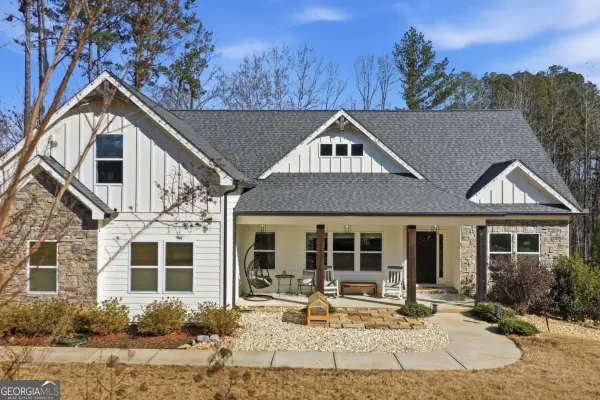 $775,000Active4 beds 4 baths3,411 sq. ft.
$775,000Active4 beds 4 baths3,411 sq. ft.6061 Jacobs Road Se, Acworth, GA 30102
MLS# 10661419Listed by: Keller Williams Rlty. Partners - Coming Soon
 $369,900Coming Soon3 beds 4 baths
$369,900Coming Soon3 beds 4 baths1136 Buice Lake Parkway, Acworth, GA 30102
MLS# 7694156Listed by: HOMESMART - Coming Soon
 $355,000Coming Soon3 beds 2 baths
$355,000Coming Soon3 beds 2 baths500 Altama Way, Acworth, GA 30102
MLS# 7695274Listed by: CENTURY 21 CONNECT REALTY - New
 $550,000Active4 beds 4 baths3,119 sq. ft.
$550,000Active4 beds 4 baths3,119 sq. ft.597 Lincolnwood Lane, Acworth, GA 30101
MLS# 7695052Listed by: HOMESMART
