5116 Barton Pass, Acworth, GA 30101
Local realty services provided by:ERA Towne Square Realty, Inc.
Listed by: kimberly jones
Office: re/max around atlanta
MLS#:10601720
Source:METROMLS
Price summary
- Price:$745,000
- Price per sq. ft.:$179.91
- Monthly HOA dues:$62.5
About this home
Luxury Meets Lifestyle in West Oaks! Welcome to 5116 Barton Pass, where upscale design, thoughtful upgrades, and a perfect Cobb County location come together beautifully. This 5-bedroom, 4.5-bath home is truly special impeccably maintained and loaded with custom details that make it feel like a model home. From the moment you walk in, you'll notice gleaming hardwood floors, and a two-story great room filled with natural light. The open-concept kitchen is a showstopper with granite countertops, tile backsplash, stainless appliances, a five-burner gas cooktop, tons of cabinetry! The luxurious primary suite is a true retreat with a sitting area, spa-inspired bath, and a fabulous walk-in closet with his-and-her sides. Upstairs, you'll find generous secondary bedrooms The finished terrace level with Kitchen/Bar and full bath is ideal for entertaining, media room or perfect in-law suite! Outside, enjoy your own backyard oasis with the perfect cup-de-sac lot perfect for football, pets, or playtime. Located on a quiet cul-de-sac in West Oaks Enclave, just minutes from Lake Allatoona, Allatoona Creek Park, trails, top-rated schools, shopping, and dining this home checks every box. Welcome Home!
Contact an agent
Home facts
- Year built:2018
- Listing ID #:10601720
- Updated:December 25, 2025 at 11:45 AM
Rooms and interior
- Bedrooms:6
- Total bathrooms:5
- Full bathrooms:4
- Half bathrooms:1
- Living area:4,141 sq. ft.
Heating and cooling
- Cooling:Central Air, Electric, Zoned
- Heating:Central, Natural Gas
Structure and exterior
- Roof:Composition
- Year built:2018
- Building area:4,141 sq. ft.
- Lot area:0.27 Acres
Schools
- High school:Allatoona
- Middle school:Durham
- Elementary school:Picketts Mill
Utilities
- Water:Public
- Sewer:Public Sewer
Finances and disclosures
- Price:$745,000
- Price per sq. ft.:$179.91
- Tax amount:$6,719 (2024)
New listings near 5116 Barton Pass
- Open Sat, 2 to 4pmNew
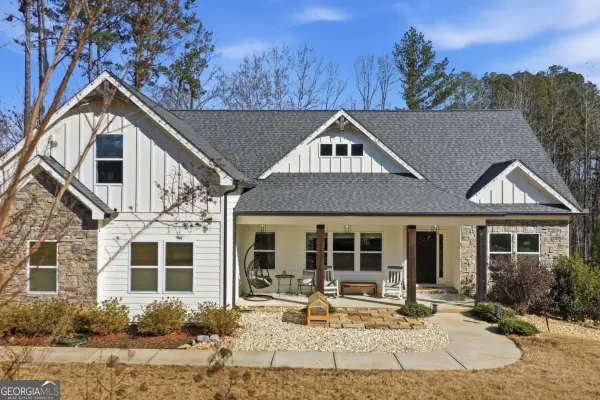 $775,000Active4 beds 4 baths3,411 sq. ft.
$775,000Active4 beds 4 baths3,411 sq. ft.6061 Jacobs Road Se, Acworth, GA 30102
MLS# 10661419Listed by: Keller Williams Rlty. Partners - Coming Soon
 $369,900Coming Soon3 beds 4 baths
$369,900Coming Soon3 beds 4 baths1136 Buice Lake Parkway, Acworth, GA 30102
MLS# 7694156Listed by: HOMESMART - Coming Soon
 $355,000Coming Soon3 beds 2 baths
$355,000Coming Soon3 beds 2 baths500 Altama Way, Acworth, GA 30102
MLS# 7695274Listed by: CENTURY 21 CONNECT REALTY - New
 $550,000Active4 beds 4 baths3,119 sq. ft.
$550,000Active4 beds 4 baths3,119 sq. ft.597 Lincolnwood Lane, Acworth, GA 30101
MLS# 7695052Listed by: HOMESMART - Coming Soon
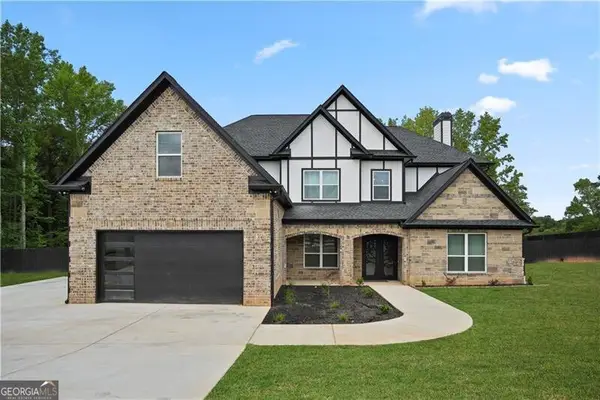 $1,100,000Coming Soon5 beds 4 baths
$1,100,000Coming Soon5 beds 4 baths6089 Old Alabama Road, Acworth, GA 30102
MLS# 10661046Listed by: Atlantic Real Estate Brokers - New
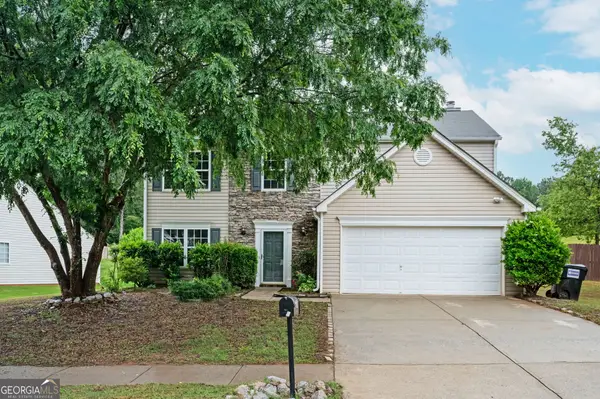 $385,000Active3 beds 3 baths1,816 sq. ft.
$385,000Active3 beds 3 baths1,816 sq. ft.3230 Deer Valley Drive Nw, Acworth, GA 30101
MLS# 10660914Listed by: Keller Williams Rlty Cityside - New
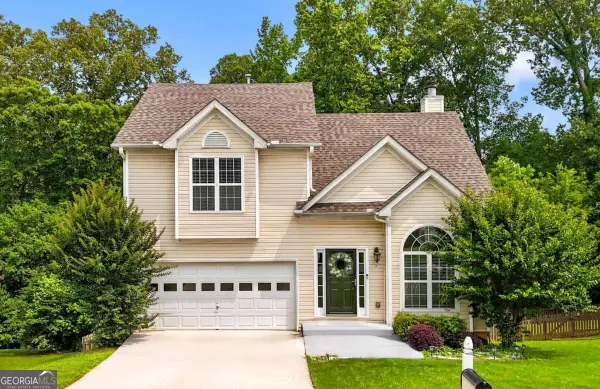 $420,000Active3 beds 4 baths2,317 sq. ft.
$420,000Active3 beds 4 baths2,317 sq. ft.4146 Mcever Park Drive, Acworth, GA 30101
MLS# 10660728Listed by: Selling The South, Georgia - New
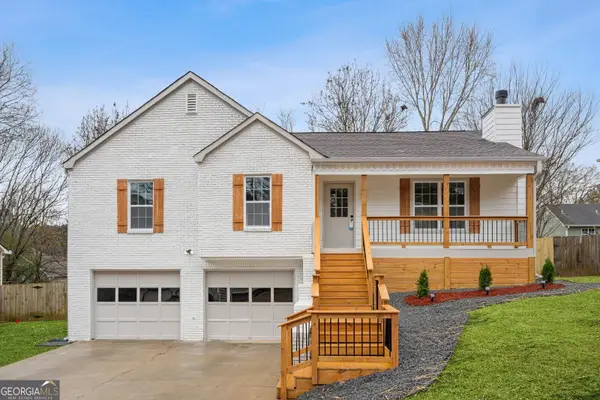 $399,000Active3 beds 2 baths1,608 sq. ft.
$399,000Active3 beds 2 baths1,608 sq. ft.4219 Brandy Ann Drive, Acworth, GA 30101
MLS# 10660464Listed by: Method Real Estate Advisors - New
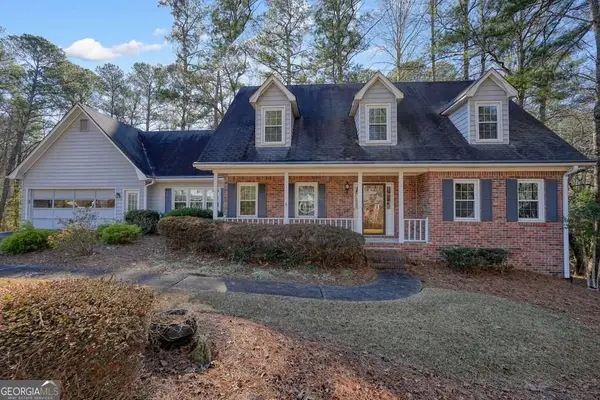 $375,000Active4 beds 3 baths
$375,000Active4 beds 3 baths1791 Boxwood Drive Nw, Acworth, GA 30102
MLS# 10660438Listed by: Dwelli - Open Sat, 2 to 4pmNew
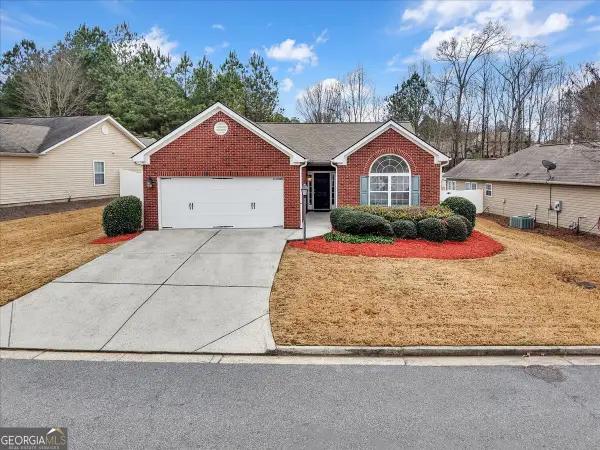 $385,000Active3 beds 2 baths1,617 sq. ft.
$385,000Active3 beds 2 baths1,617 sq. ft.2418 Centennial Hill Way Nw, Acworth, GA 30102
MLS# 10660249Listed by: The Agency - Atlanta Metro
