5119 Sherrer Drive, Acworth, GA 30102
Local realty services provided by:ERA Towne Square Realty, Inc.
5119 Sherrer Drive,Acworth, GA 30102
$499,900
- 6 Beds
- 5 Baths
- 4,658 sq. ft.
- Single family
- Pending
Listed by:laurie duca
Office:clients 1st property management specialists, llc.
MLS#:7620193
Source:FIRSTMLS
Price summary
- Price:$499,900
- Price per sq. ft.:$107.32
About this home
THIS IS THE ONE! Stunning Brick Traditional Home with an EXTRAORDINARY amount of Space! Perfect for Multi Generational Families! This Home Features 6 Bedrooms and 4.5 Bathrooms with a Basement that is Perfect for your In Laws or as a Teen Suite! The 2 Story Foyer with Hardwood Floors Entrance Greets you into this Enormous Home with 2 Staircases to the Upper Level! Flex Room on Main is Perfect as a Bonus Room, Office Space, Library or "Smoking Room" and Passes Through Into the Large Living Room with a Beautiful Fireplace Through Glass French Doors! HUGE Updated Kitchen with Large Pantry Boasts Brand New Gorgeous Shaker Style White Cabinets, Granite Countertops, Stunning Backsplash and Stainless Appliances. The Breakfast Nook Banquet with Bay Windows is a Wonderful Cozy Space for your Informal Dining. Feeling a Little Extra Fancy? Move on Over to the Formal Dining Room. Make your way upstairs to one of 4 Large Guest Bedrooms, Two Full Bathrooms and the Master Suite. The Master Suite Features Trey Ceilings and a Large Spa Like Bathroom, that has a Double Vanity, Double Closets, Separate Shower, and a Garden Tub Perfect for Relaxation. Still Not Enough Space? No Problem! Head on Down to the Basement that Features a Living Room, Bedroom, Full Bathroom, an Additional Sitting Area or Office, and a Kitchenette with a Sink and Plenty of Space for a Refrigerator! It also has its own Private Entrance! Unwind Outside in your Large, Flat, and Private Backyard and Sizable Sized Deck that is Absolutely Perfect for Entertaining. This Beautiful Home is Situated on an Deep Elbow Curve of this Charming Street!
Contact an agent
Home facts
- Year built:1994
- Listing ID #:7620193
- Updated:September 25, 2025 at 07:11 AM
Rooms and interior
- Bedrooms:6
- Total bathrooms:5
- Full bathrooms:4
- Half bathrooms:1
- Living area:4,658 sq. ft.
Heating and cooling
- Cooling:Ceiling Fan(s), Central Air
- Heating:Forced Air, Natural Gas
Structure and exterior
- Roof:Composition
- Year built:1994
- Building area:4,658 sq. ft.
- Lot area:1 Acres
Schools
- High school:Woodstock
- Middle school:Woodstock
- Elementary school:Oak Grove - Cherokee
Utilities
- Water:Public, Water Available
- Sewer:Public Sewer
Finances and disclosures
- Price:$499,900
- Price per sq. ft.:$107.32
- Tax amount:$4,605 (2024)
New listings near 5119 Sherrer Drive
- Coming Soon
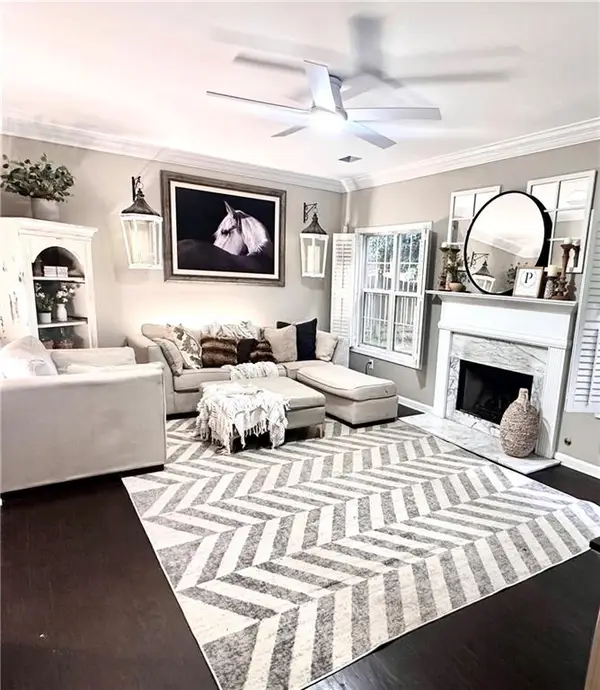 $475,000Coming Soon4 beds 3 baths
$475,000Coming Soon4 beds 3 baths219 Hunt Creek Drive, Acworth, GA 30101
MLS# 7656439Listed by: ATLANTA COMMUNITIES - New
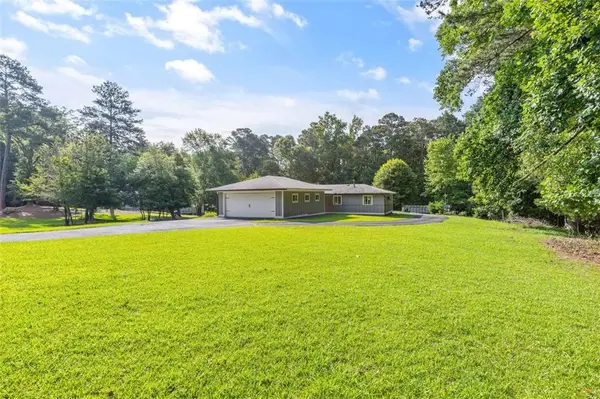 $795,000Active3.52 Acres
$795,000Active3.52 Acres4847 Lakewood Drive, Acworth, GA 30101
MLS# 7656418Listed by: COMPASS - New
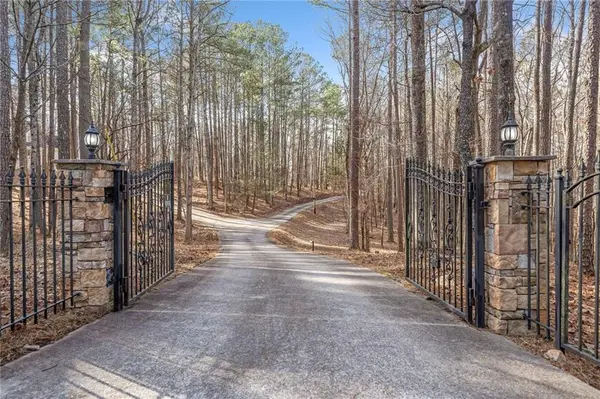 $175,000Active1.71 Acres
$175,000Active1.71 Acres10 Moss Landing Rd Se, Acworth, GA 30102
MLS# 7656561Listed by: VIBE REALTY, LLC - New
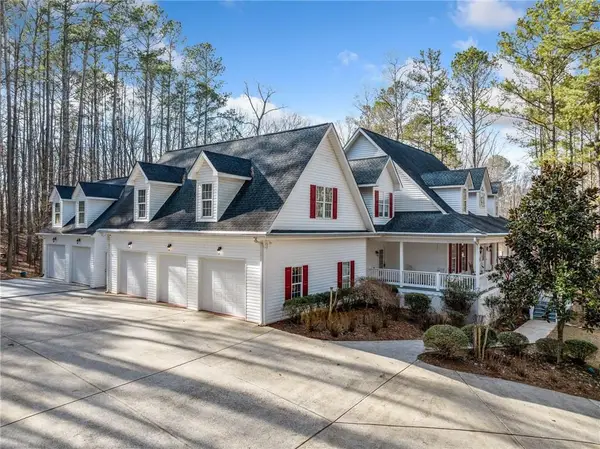 $1,050,000Active5 beds 5 baths6,528 sq. ft.
$1,050,000Active5 beds 5 baths6,528 sq. ft.10 Moss Landing Road - Lot 8 Se, Acworth, GA 30102
MLS# 7656562Listed by: VIBE REALTY, LLC - New
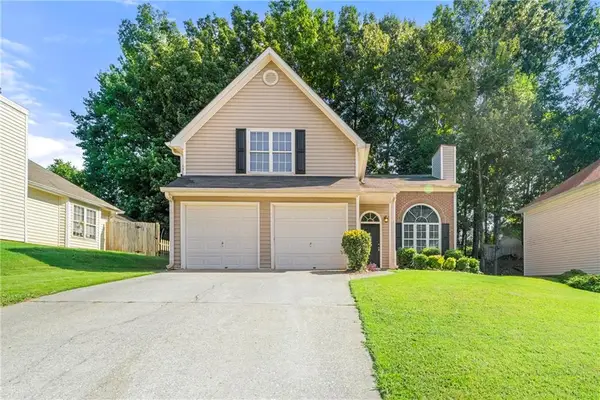 $365,000Active3 beds 3 baths1,610 sq. ft.
$365,000Active3 beds 3 baths1,610 sq. ft.4317 Chesapeake Trace Nw, Acworth, GA 30101
MLS# 7654858Listed by: SLYMAN REAL ESTATE, LLC. - New
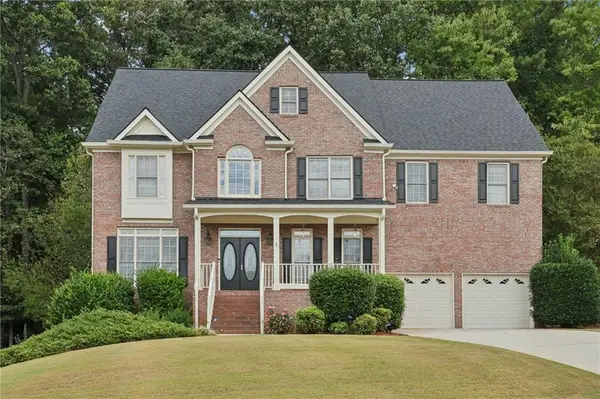 $720,000Active5 beds 6 baths5,730 sq. ft.
$720,000Active5 beds 6 baths5,730 sq. ft.1382 Benbrooke Lane Nw, Acworth, GA 30101
MLS# 7652652Listed by: REDFIN CORPORATION - New
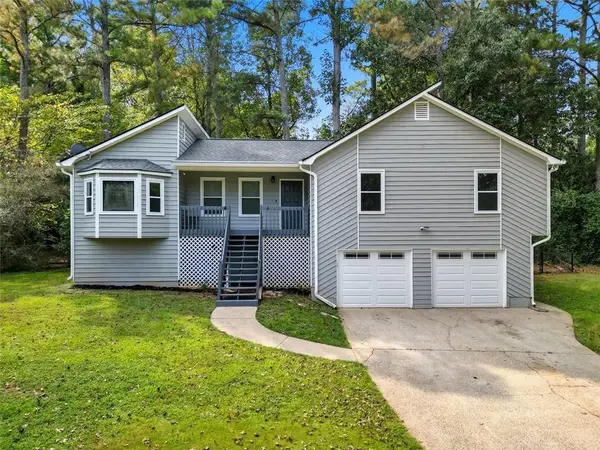 $350,000Active3 beds 2 baths1,460 sq. ft.
$350,000Active3 beds 2 baths1,460 sq. ft.6199 Brookside Lane, Acworth, GA 30102
MLS# 7656142Listed by: RE/MAX TOWN AND COUNTRY - New
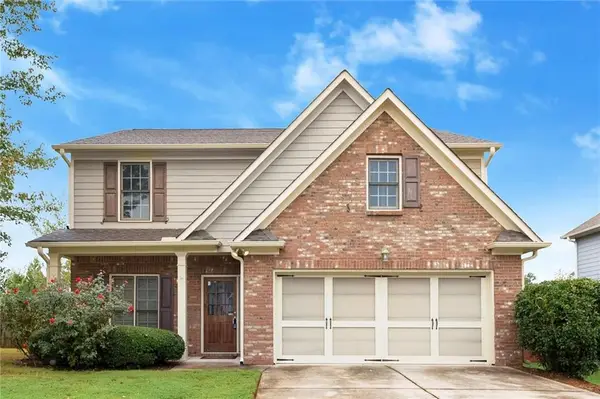 $435,000Active4 beds 3 baths2,267 sq. ft.
$435,000Active4 beds 3 baths2,267 sq. ft.1924 Paddock Path Drive Nw, Acworth, GA 30102
MLS# 7656053Listed by: SOUTHERN CLASSIC REALTORS - New
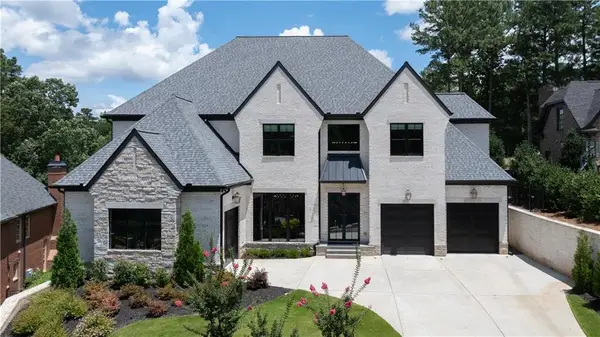 $2,825,000Active8 beds 9 baths9,548 sq. ft.
$2,825,000Active8 beds 9 baths9,548 sq. ft.6142 Talmadge Run Nw, Acworth, GA 30101
MLS# 7655800Listed by: T.A. MATHIEU REALTY, LLC - New
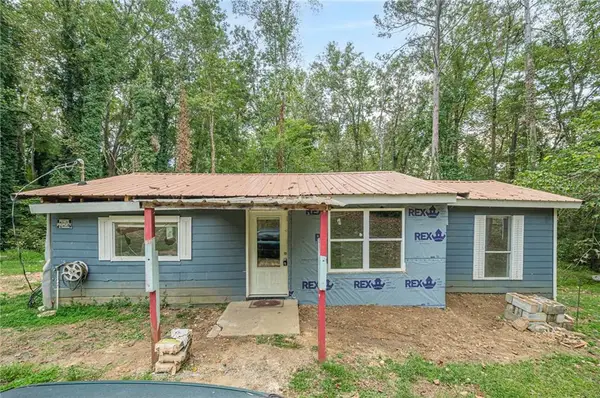 $170,000Active3 beds 1 baths720 sq. ft.
$170,000Active3 beds 1 baths720 sq. ft.500 Gayle Drive Se, Acworth, GA 30102
MLS# 7655948Listed by: KELLER WILLIAMS LANIER PARTNERS
