5256 Middleton Place, Acworth, GA 30101
Local realty services provided by:ERA Towne Square Realty, Inc.
Listed by: rebecca cooper770-240-2005
Office: atlanta communities
MLS#:7647097
Source:FIRSTMLS
Price summary
- Price:$675,000
- Price per sq. ft.:$142.38
- Monthly HOA dues:$37.5
About this home
Tucked away in the heart of West Cobb’s sought-after Harrison High School District, this delightful home checks all the boxes. With 6 bedrooms, 4 bathrooms, a LEVEL, FENCED BACKYARD with space to add a pool on a quiet culdesac, this is more than just a house — it's the launchpad for your next chapter. Forget the long, winding drive or morning traffic jams just trying to exit your neighborhood. Hickory Plantation is a quaint enclave of just 33 homes, where TRADITIONAL CHARM MEETS ARCHITECTURAL PERSONALITY. Each home has its own flair — no cookie-cutters here (unless we’re talking about the ones you’ll be pulling out of your cabinets for baking)!
Whether you’re whipping up cookies for a bake sale or serving hors d'oeuvres for a baby shower this OPEN-CONCEPT KITCHEN is equal parts functional and stylish. With newly UPGRADED QUARTZ COUNTERTOPS and CUSTOM PAINTED CABINETS, there's room for all your culinary creativity to shine.
With a SPACIOUS EAT-IN AREA and a TWO-STORY GRAND ROOM guests can mingle, munch, and make memories.
It’s football season, and this gathering area is ready to bring the stadium vibes home! Picture a large sectional, an oversized coffee table loaded with game day snacks, & SURROUND SOUND SPEAKERS to make every touchdown feel like you're there in person.
Come holiday time, the SOARING TWO-STORY CEILINGS are practically begging for a grand Christmas tree. BUILT-IN BOOKSHELVES are perfect for rotating family photos and festive décor throughout the year.
A dedicated FLEX ROOM offers endless possibilities — from a home office to a playroom or reading nook. With wall-to-wall built-in bookshelves, it’s easy to keep everything tidy and organized.
And speaking of tidy NEWER LVP FLOORING flows seamlessly through the main level and all bedrooms, giving your home a clean, cohesive look.
Overnight guests will love the privacy of the MAIN-LEVEL BEDROOM and full bath. Upstairs, you’ll find four more spacious bedrooms, including a primary suite w/a CUSTOM CLOSET SYSTEM that keeps shoes, bags, and bling beautifully organized. (No wire racks in any closet anywhere in the house!)
Whether you're welcoming extended family, hosting long-term guests, or simply planning for the future, the FINISHED TERRACE LEVEL offers a private and versatile living space.
Thoughtfully designed with both comfort & function in mind, this lower-level retreat features a 6th bedroom, full bathroom, and a generously sized living area. There’s even an additional flex room that can easily serve as a home office, hobby room, fitness area, or private dining space.
It’s already PLUMBED FOR A KITCHENETTE w/the infrastructure in place to make it truly self-sufficient — ideal for multi-generational living.
Need storage? There’s unfinished space for seasonal décor, keepsakes, or anything else you need tucked away.
With over two acres of HOA-OWNED GREENSPACE directly behind the home and adjacent to an additional 13+ acres of Cobb County greenspace, your backyard views are filled with TRANQUILITY AND TREES, not rooftops.
Relax on the HUGE BACK DECK with a glass of sweet tea or your favorite cocktail and enjoy the seasonal show as the leaves change color or take a walk through the wooded trails keeping your eyes peeled for friendly wildlife!
If you’ve got energetic kids or pups, the spacious, FENCED BACKYARD is ready for all the games — from tag & cornhole to catch and flag football.
Hickory Plantation offers a perfect balance — a friendly, well-maintained community with a HOA that protects your investment (NO RENTALS ARE PERMITTED) with the option to join Brookstone Country Club for pools, tennis, golf, fitness & dining.
Just 1 mile to Publix, Kroger, & a variety of fast food and fast casual dining options, you’ll love how easy it is to grab groceries, takeout, or a morning coffee. Allatoona Creek Park & the Northwest YMCA (1.2 mi away!) offer fantastic ways to stay active all year.
Contact an agent
Home facts
- Year built:2013
- Listing ID #:7647097
- Updated:December 19, 2025 at 08:16 AM
Rooms and interior
- Bedrooms:6
- Total bathrooms:4
- Full bathrooms:4
- Living area:4,741 sq. ft.
Heating and cooling
- Cooling:Ceiling Fan(s), Central Air, Zoned
- Heating:Central, Heat Pump, Natural Gas, Zoned
Structure and exterior
- Roof:Composition, Ridge Vents, Shingle
- Year built:2013
- Building area:4,741 sq. ft.
- Lot area:0.3 Acres
Schools
- High school:Harrison
- Middle school:Durham
- Elementary school:Frey
Utilities
- Water:Public
- Sewer:Public Sewer
Finances and disclosures
- Price:$675,000
- Price per sq. ft.:$142.38
- Tax amount:$7,485 (2025)
New listings near 5256 Middleton Place
- New
 $540,000Active4 beds 3 baths3,538 sq. ft.
$540,000Active4 beds 3 baths3,538 sq. ft.6016 Fords Lake Court, Acworth, GA 30101
MLS# 7694078Listed by: RE/MAX AROUND ATLANTA - Coming Soon
 $405,000Coming Soon4 beds 3 baths
$405,000Coming Soon4 beds 3 baths5386 Cross Creek Cove, Acworth, GA 30102
MLS# 7690244Listed by: ATLANTA FINE HOMES SOTHEBY'S INTERNATIONAL - New
 $450,000Active3 beds 2 baths1,628 sq. ft.
$450,000Active3 beds 2 baths1,628 sq. ft.4843 Caboose Lane Nw, Acworth, GA 30102
MLS# 7693262Listed by: KELLER WILLIAMS NORTH ATLANTA - New
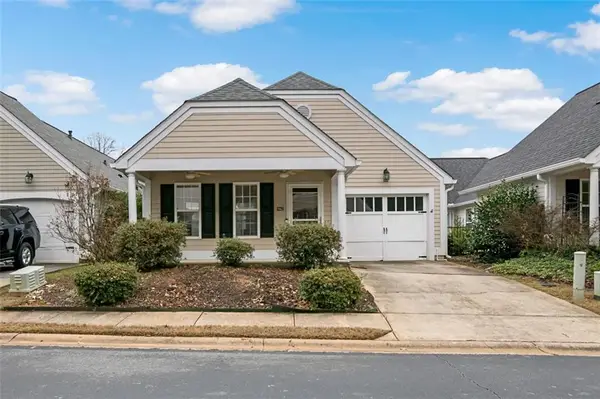 $319,900Active3 beds 2 baths1,439 sq. ft.
$319,900Active3 beds 2 baths1,439 sq. ft.5062 Kathryn Glen Drive, Acworth, GA 30101
MLS# 7693500Listed by: COLDWELL BANKER REALTY - New
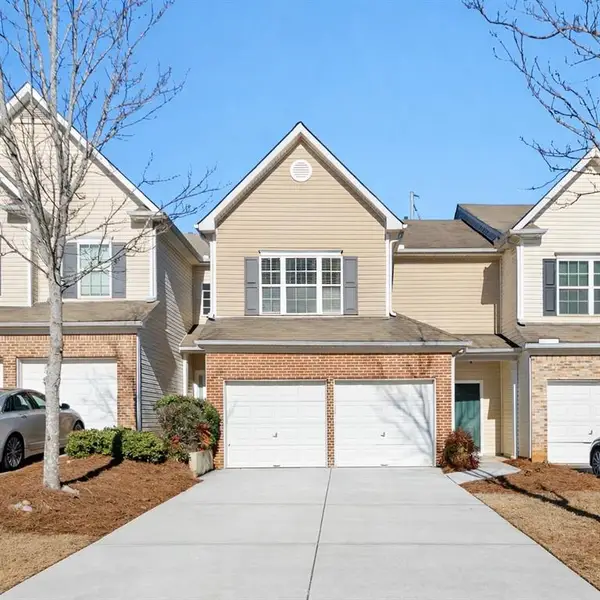 $325,000Active3 beds 3 baths1,572 sq. ft.
$325,000Active3 beds 3 baths1,572 sq. ft.2266 Baker Station Drive, Acworth, GA 30101
MLS# 7693488Listed by: KELLER WILLIAMS REALTY SIGNATURE PARTNERS - Open Sat, 12 to 2pmNew
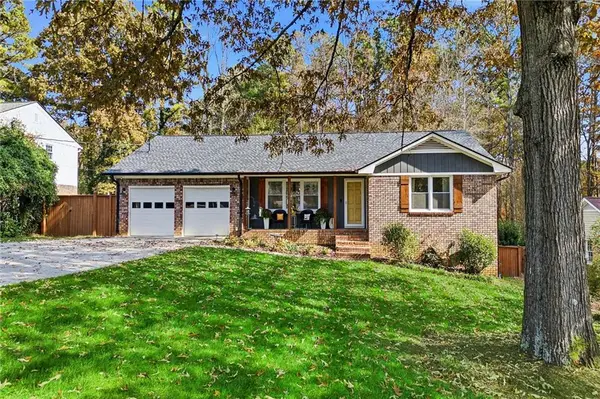 $569,000Active4 beds 3 baths2,937 sq. ft.
$569,000Active4 beds 3 baths2,937 sq. ft.5080 Maryland Drive Nw, Acworth, GA 30101
MLS# 7693739Listed by: LISTWITHFREEDOM.COM - New
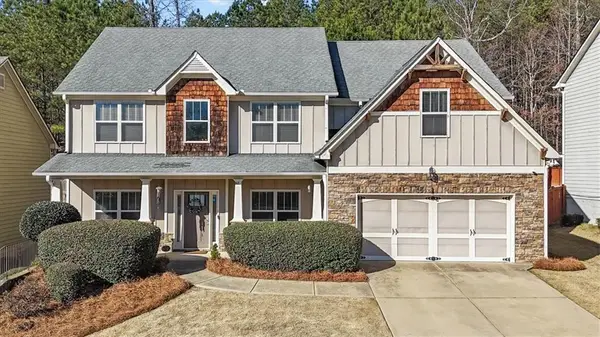 $425,000Active5 beds 3 baths3,347 sq. ft.
$425,000Active5 beds 3 baths3,347 sq. ft.62 Cleburne Place, Acworth, GA 30101
MLS# 7691620Listed by: ATLANTA COMMUNITIES - New
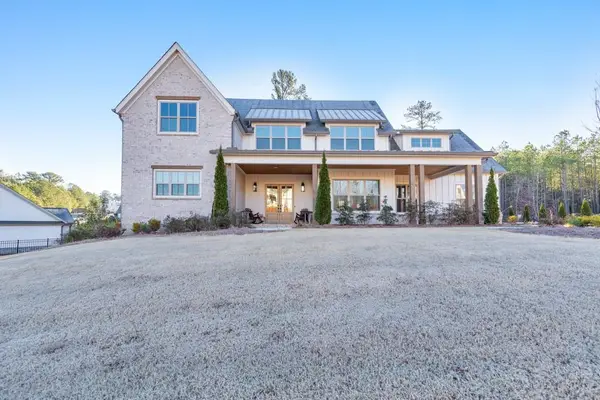 $1,000,000Active5 beds 4 baths3,811 sq. ft.
$1,000,000Active5 beds 4 baths3,811 sq. ft.39 Telfair Court, Acworth, GA 30101
MLS# 7692624Listed by: KELLER WILLIAMS REALTY ATL NORTH - New
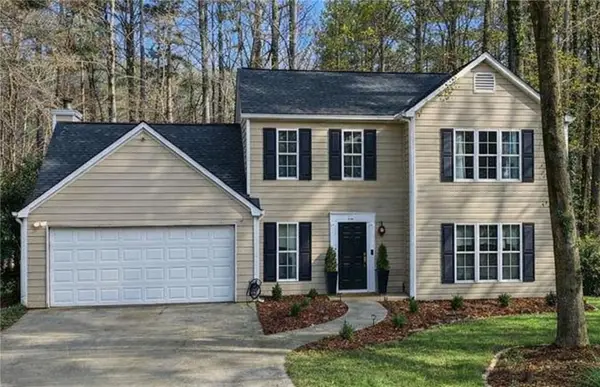 $399,800Active3 beds 3 baths1,950 sq. ft.
$399,800Active3 beds 3 baths1,950 sq. ft.5679 Bay Harbor Trail Nw, Acworth, GA 30101
MLS# 7693662Listed by: ALL ATLANTA REALTY, LLC - New
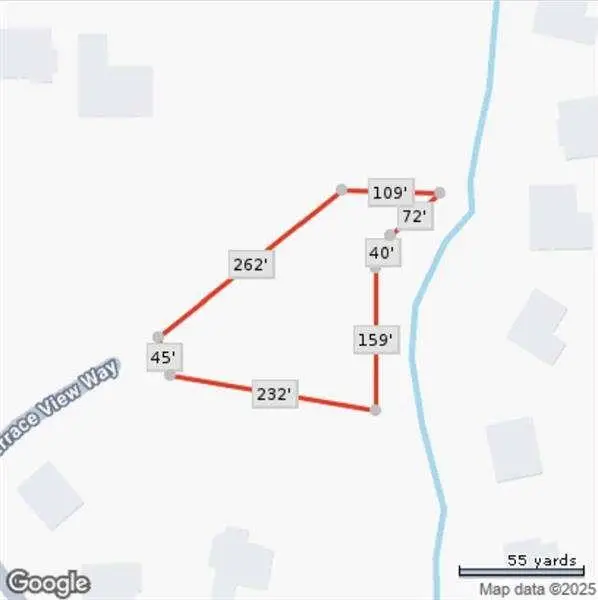 $82,500Active0.93 Acres
$82,500Active0.93 Acres46 Terrace View Way, Acworth, GA 30101
MLS# 7693544Listed by: ATLANTA COMMUNITIES
