5533 Gibson Drive, Acworth, GA 30102
Local realty services provided by:ERA Sunrise Realty
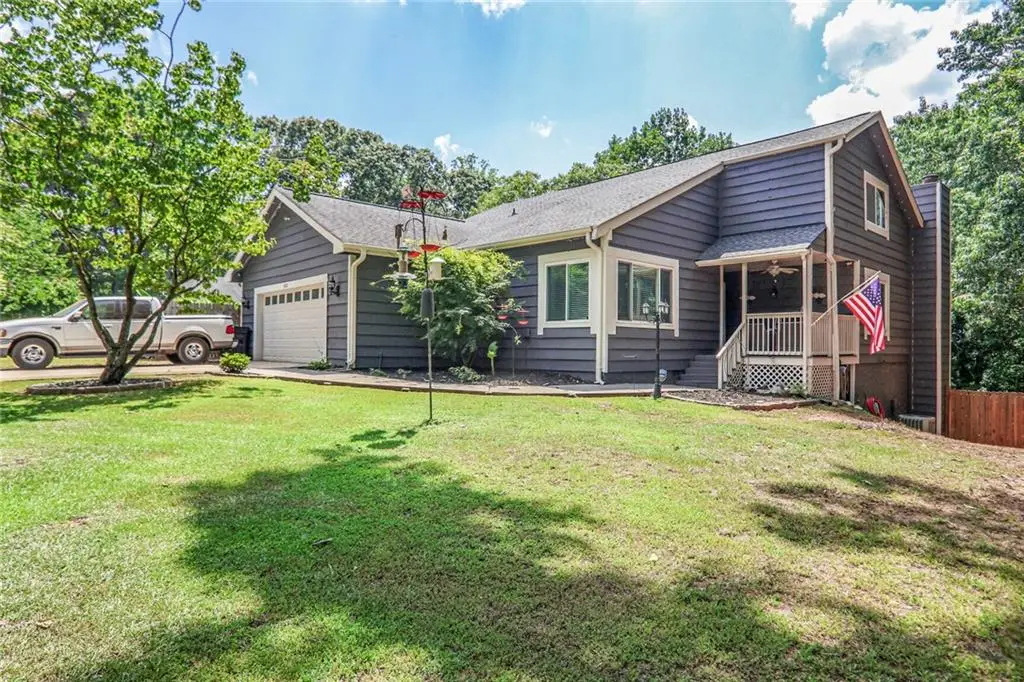
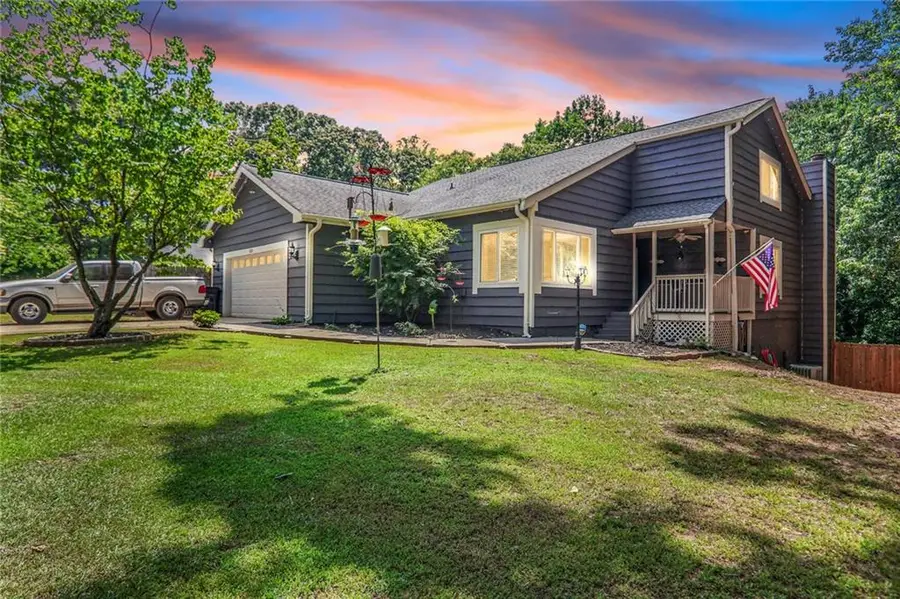

5533 Gibson Drive,Acworth, GA 30102
$375,000
- 5 Beds
- 3 Baths
- 2,082 sq. ft.
- Single family
- Pending
Listed by:
- Scott Green(678) 469 - 3705ERA Sunrise Realty
MLS#:7611829
Source:FIRSTMLS
Price summary
- Price:$375,000
- Price per sq. ft.:$180.12
About this home
Private, Updated Home with Designer Kitchen and Scenic Views
Welcome to this beautifully updated home tucked away in a peaceful, private setting. Designed for comfort and functionality, this property is packed with high-end features and thoughtful upgrades throughout.
The heart of the home is the stunning kitchen, completely redesigned by JD Kitchens in 2018. It features extra-tall soft-close cabinets with built-in lighting, a large island crafted from a single slab of stone for a seamless look, and custom storage options including lazy Susans, pull-out pantry shelves for pots and pans, integrated spice racks, and a double sliding silverware drawer. Premium DCS by Fisher & Paykel appliances include a five-burner gas stove with telescopic downdraft, a convection oven, and a combination microwave.
Step just outside the kitchen onto the freshly painted oversized deck — perfect for entertaining family and friends, and even offering views of Chattanooga, TN during the right season.
Recent updates include all new windows, new LVP flooring, fresh exterior paint, all needed wood was replaced and a remodeled hall bathroom with new tile and modern finishes. The spacious master suite is conveniently located on the main level.
The basement features a fireplace and is ready for your creative touch — ideal for a home theater, game room, or private retreat.
Sitting on a half-acre lot with over half of it fully fenced, this property also includes a garage outfitted with heavy-duty adjustable metal storage racks and built-in cabinetry. Additional upgrades include a Nest thermostat, security cameras around the property, and other smart home features for added peace of mind.
Located near top-rated schools, shopping, and with easy access to I-575 and I-75, this home offers the perfect blend of tranquility and convenience.
Contact an agent
Home facts
- Year built:1975
- Listing Id #:7611829
- Updated:August 03, 2025 at 07:11 AM
Rooms and interior
- Bedrooms:5
- Total bathrooms:3
- Full bathrooms:3
- Living area:2,082 sq. ft.
Heating and cooling
- Cooling:Central Air
- Heating:Central, Forced Air, Natural Gas, Zoned
Structure and exterior
- Roof:Composition, Shingle, Tar/Gravel
- Year built:1975
- Building area:2,082 sq. ft.
- Lot area:0.5 Acres
Schools
- High school:Sequoyah
- Middle school:E.T. Booth
- Elementary school:Clark Creek
Utilities
- Water:Public, Water Available
- Sewer:Septic Tank
Finances and disclosures
- Price:$375,000
- Price per sq. ft.:$180.12
- Tax amount:$2,871 (2024)
New listings near 5533 Gibson Drive
- Open Sun, 2 to 4pmNew
 $350,000Active3 beds 3 baths1,536 sq. ft.
$350,000Active3 beds 3 baths1,536 sq. ft.4749 Limestone Lane Nw, Acworth, GA 30102
MLS# 7632454Listed by: RB REALTY - New
 $399,999Active4 beds 3 baths2,726 sq. ft.
$399,999Active4 beds 3 baths2,726 sq. ft.4692 Cheri Lynn Road Nw, Acworth, GA 30101
MLS# 7632520Listed by: CENTURY 21 RESULTS - New
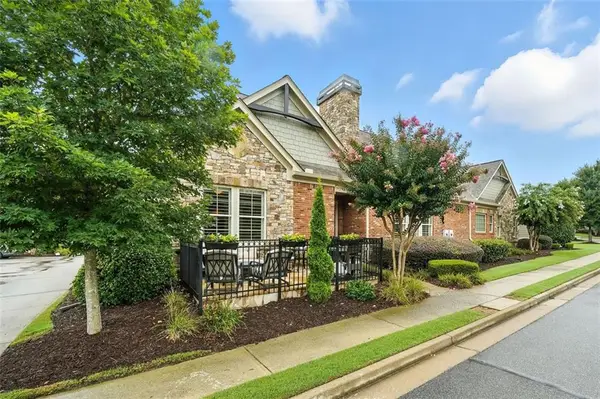 $515,000Active3 beds 3 baths2,242 sq. ft.
$515,000Active3 beds 3 baths2,242 sq. ft.29 Cedarcrest Village Court, Acworth, GA 30101
MLS# 7631019Listed by: ATLANTA COMMUNITIES - New
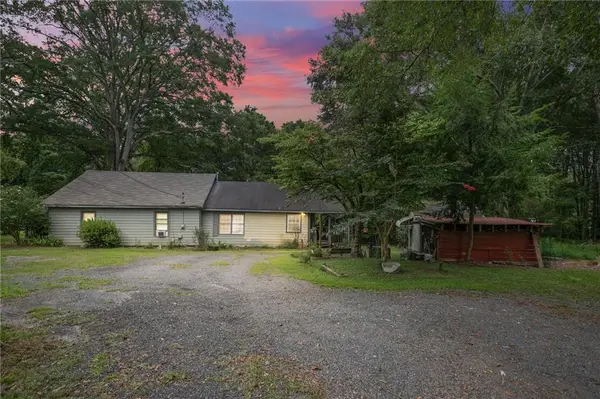 $424,900Active2 beds 1 baths1,440 sq. ft.
$424,900Active2 beds 1 baths1,440 sq. ft.4661 Fowler Street, Acworth, GA 30101
MLS# 7632447Listed by: WATKINS REAL ESTATE ASSOCIATES - New
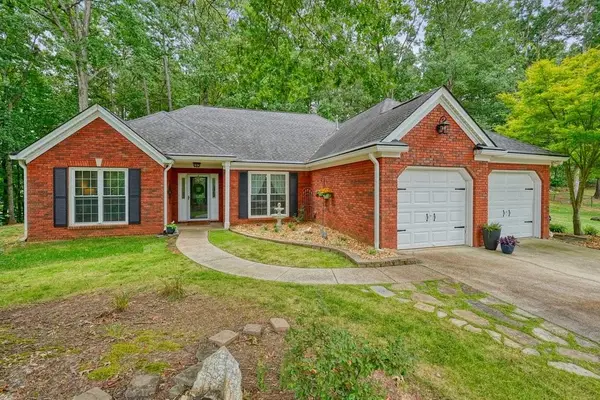 $399,900Active3 beds 2 baths1,756 sq. ft.
$399,900Active3 beds 2 baths1,756 sq. ft.178 Pheasant Way, Acworth, GA 30101
MLS# 7632196Listed by: ATLANTA COMMUNITIES REAL ESTATE BROKERAGE - Open Sun, 1 to 4pmNew
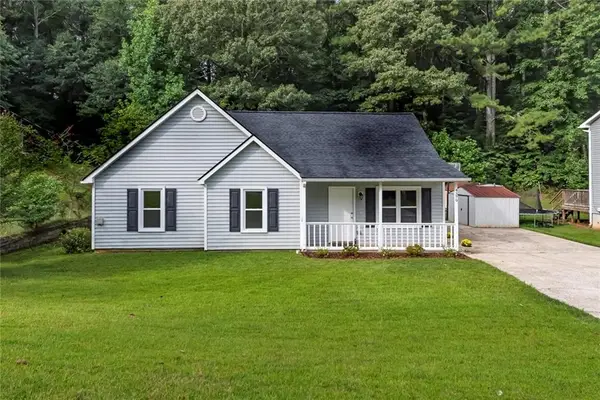 $320,000Active3 beds 2 baths1,169 sq. ft.
$320,000Active3 beds 2 baths1,169 sq. ft.4379 Mitchell Hill Drive, Acworth, GA 30101
MLS# 7631330Listed by: URSULA & ASSOCIATES - Coming Soon
 $1,100,000Coming Soon3 beds 2 baths
$1,100,000Coming Soon3 beds 2 baths6412 Old Stilesboro Road Nw, Acworth, GA 30101
MLS# 7629296Listed by: KELLER WILLIAMS RLTY, FIRST ATLANTA - New
 $839,900Active6 beds 6 baths6,271 sq. ft.
$839,900Active6 beds 6 baths6,271 sq. ft.16 Hawkstone Court, Acworth, GA 30101
MLS# 10583323Listed by: Pinnacle Realtors  $1,199,000Active4 beds 4 baths4,020 sq. ft.
$1,199,000Active4 beds 4 baths4,020 sq. ft.3357 Littleport, Acworth, GA 30101
MLS# 10569160Listed by: Zach Taylor Real Estate- Coming Soon
 $425,000Coming Soon4 beds 3 baths
$425,000Coming Soon4 beds 3 baths5173 Legendary Lane, Acworth, GA 30102
MLS# 7630910Listed by: EXP REALTY, LLC.
