5654 Brookstone Drive Nw, Acworth, GA 30101
Local realty services provided by:ERA Kings Bay Realty
5654 Brookstone Drive Nw,Acworth, GA 30101
$600,000
- 5 Beds
- 4 Baths
- 4,109 sq. ft.
- Single family
- Active
Listed by:kimberly robertson
Office:ansley real estate
MLS#:10607564
Source:METROMLS
Price summary
- Price:$600,000
- Price per sq. ft.:$146.02
About this home
Welcome to this beautifully updated and meticulously maintained home, ideally located in the highly sought-after Brookstone neighborhood-just a short golf cart ride to the Brookstone Country Club. Perfectly blending charm, space, and functionality, this home offers everything today's buyer is looking for. As you enter, you're welcomed by a grand two-story foyer that sets the tone for the rest of the home. To the left, a formal dining room offers the perfect setting for gatherings and holidays. The heart of the home is the updated kitchen, featuring elegant grey cabinetry, quartzite countertops, stainless steel appliances, a breakfast bar, a bright eat-in area, and a pantry. From the kitchen, flow easily into the cozy family room and an additional den or office space-ideal for working from home or creating a quiet retreat. A bright and inviting family/sunroom with walls of windows offers stunning views of the backyard and floods the home with natural light, creating a perfect spot for relaxing or entertaining. Upstairs, you'll find an oversized primary suite with a fully renovated en-suite bath. The spa-like bathroom features double vanities, an oversized shower with a luxurious shower head and panel system-perfect for unwinding at the end of the day. Three additional guest bedrooms, a beautifully updated full bath, laundry, and a spacious bonus room complete the upper level, all accessible via two staircases for added convenience. The finished basement adds even more living space, including a private bedroom and full bath-ideal for guests or multi-generational living-as well as a large family room and a game or pool room for entertaining. This home also boasts several important upgrades, including a roof that is approximately five years old, leaf guards installed on all gutters for low-maintenance living, a two-year-old upstairs HVAC system, and brand-new windows along the back of the home that enhance both energy efficiency and aesthetic appeal.
Contact an agent
Home facts
- Year built:1988
- Listing ID #:10607564
- Updated:September 27, 2025 at 10:37 AM
Rooms and interior
- Bedrooms:5
- Total bathrooms:4
- Full bathrooms:3
- Half bathrooms:1
- Living area:4,109 sq. ft.
Heating and cooling
- Cooling:Central Air
- Heating:Forced Air, Natural Gas
Structure and exterior
- Roof:Composition
- Year built:1988
- Building area:4,109 sq. ft.
- Lot area:0.34 Acres
Schools
- High school:Allatoona
- Middle school:Durham
- Elementary school:Picketts Mill
Utilities
- Water:Public, Water Available
- Sewer:Public Sewer, Sewer Available, Sewer Connected
Finances and disclosures
- Price:$600,000
- Price per sq. ft.:$146.02
- Tax amount:$6,557 (2024)
New listings near 5654 Brookstone Drive Nw
- New
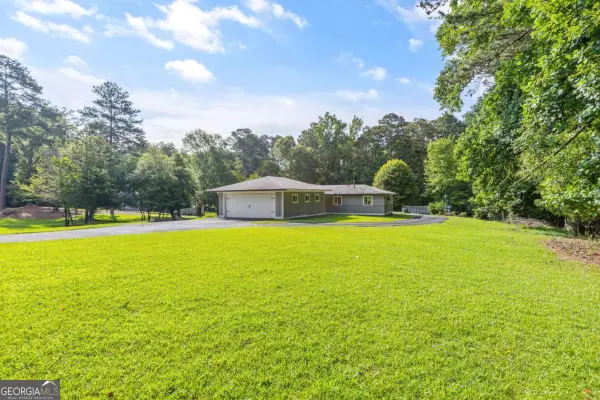 $795,000Active3.52 Acres
$795,000Active3.52 Acres4847 Lakewood Drive, Acworth, GA 30101
MLS# 10613775Listed by: Compass - New
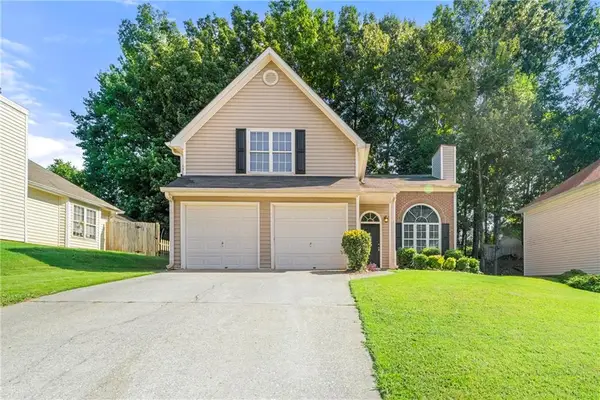 $365,000Active3 beds 3 baths1,610 sq. ft.
$365,000Active3 beds 3 baths1,610 sq. ft.4317 Chesapeake Trace Nw, Acworth, GA 30101
MLS# 7654858Listed by: SLYMAN REAL ESTATE, LLC. - New
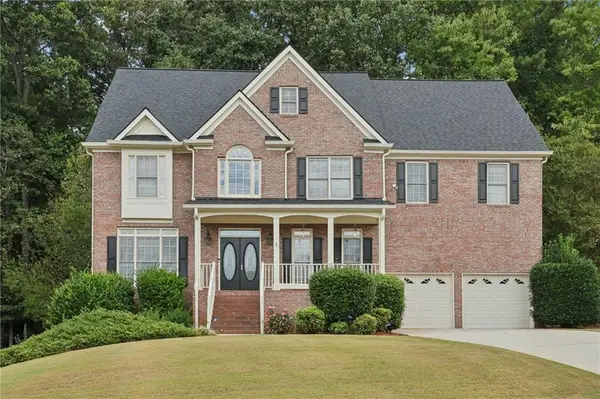 $720,000Active5 beds 6 baths5,730 sq. ft.
$720,000Active5 beds 6 baths5,730 sq. ft.1382 Benbrooke Lane Nw, Acworth, GA 30101
MLS# 7652652Listed by: REDFIN CORPORATION - New
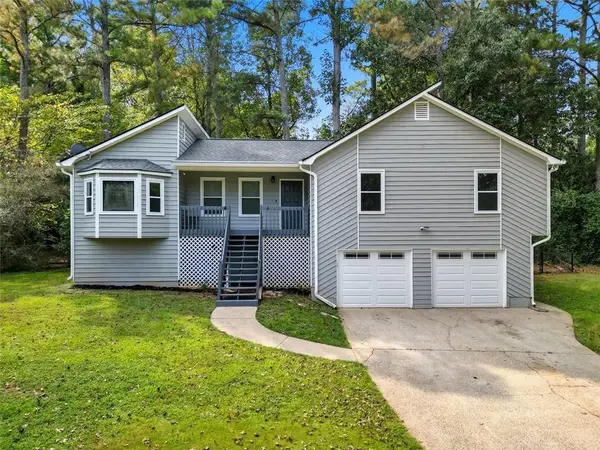 $350,000Active3 beds 2 baths1,460 sq. ft.
$350,000Active3 beds 2 baths1,460 sq. ft.6199 Brookside Lane, Acworth, GA 30102
MLS# 7656142Listed by: RE/MAX TOWN AND COUNTRY - New
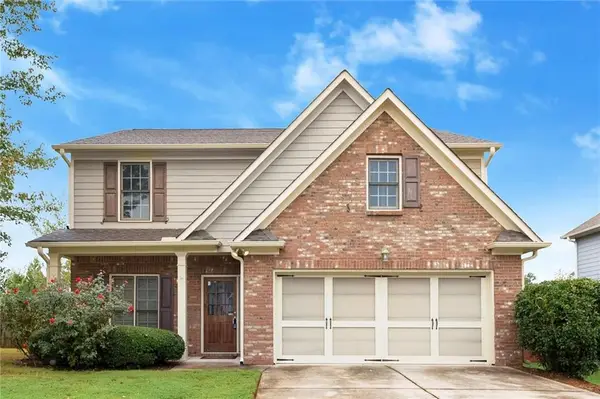 $435,000Active4 beds 3 baths2,267 sq. ft.
$435,000Active4 beds 3 baths2,267 sq. ft.1924 Paddock Path Drive Nw, Acworth, GA 30102
MLS# 7656053Listed by: SOUTHERN CLASSIC REALTORS - New
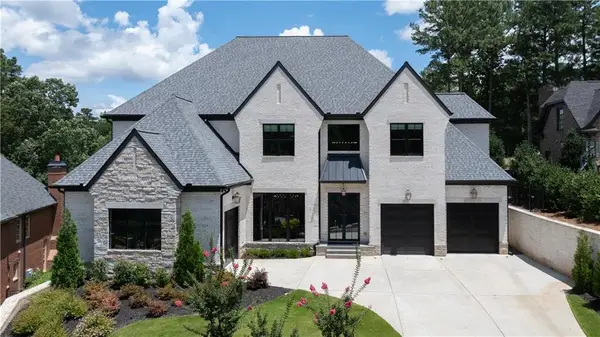 $2,825,000Active8 beds 9 baths9,548 sq. ft.
$2,825,000Active8 beds 9 baths9,548 sq. ft.6142 Talmadge Run Nw, Acworth, GA 30101
MLS# 7655800Listed by: T.A. MATHIEU REALTY, LLC - New
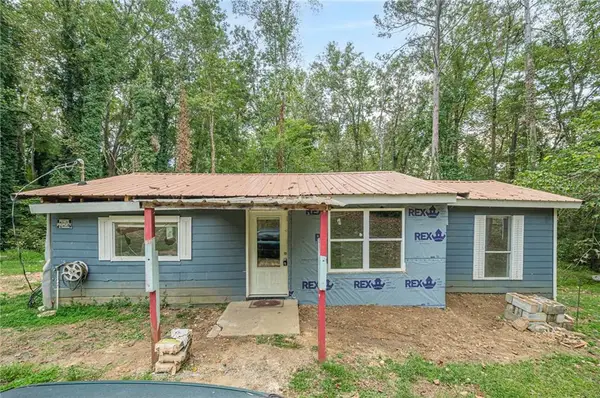 $170,000Active3 beds 1 baths720 sq. ft.
$170,000Active3 beds 1 baths720 sq. ft.500 Gayle Drive Se, Acworth, GA 30102
MLS# 7655948Listed by: KELLER WILLIAMS LANIER PARTNERS - New
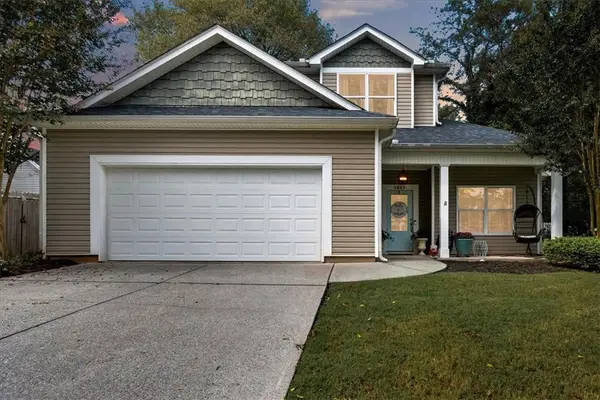 $449,900Active3 beds 3 baths1,752 sq. ft.
$449,900Active3 beds 3 baths1,752 sq. ft.4553 Spring Street, Acworth, GA 30101
MLS# 7652023Listed by: ATLANTA COMMUNITIES - New
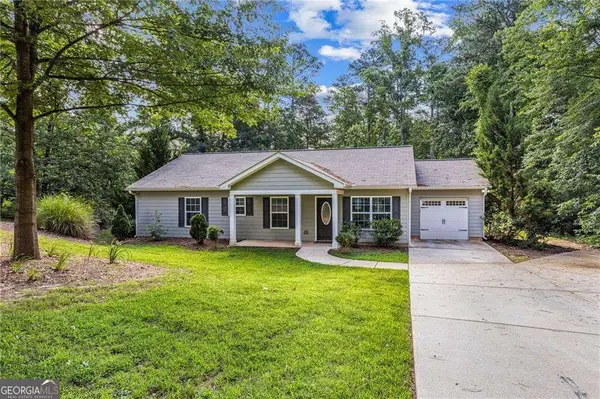 $350,000Active3 beds 2 baths1,334 sq. ft.
$350,000Active3 beds 2 baths1,334 sq. ft.5706 Forest Place, Acworth, GA 30102
MLS# 10612359Listed by: Coldwell Banker Realty - New
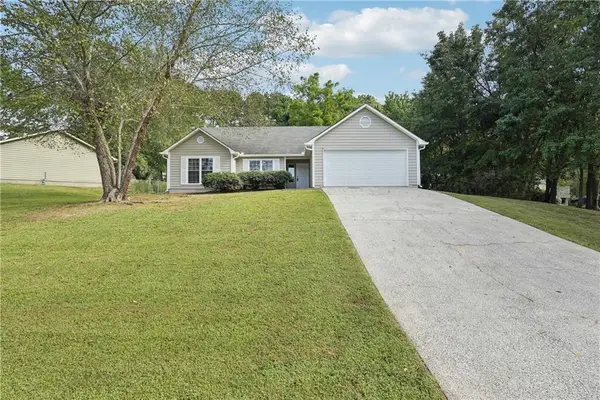 $360,000Active3 beds 2 baths1,628 sq. ft.
$360,000Active3 beds 2 baths1,628 sq. ft.4646 Adams Lane Nw, Acworth, GA 30102
MLS# 7655332Listed by: DWELLI INC.
