5733 Crestview Drive, Acworth, GA 30102
Local realty services provided by:ERA Towne Square Realty, Inc.
5733 Crestview Drive,Acworth, GA 30102
$375,000
- 4 Beds
- 3 Baths
- 2,669 sq. ft.
- Single family
- Active
Listed by: stephanie becerra
Office: keller williams realty
MLS#:10603277
Source:METROMLS
Price summary
- Price:$375,000
- Price per sq. ft.:$140.5
About this home
Discover the perfect blend of comfort, space, and charm in this beautifully updated 4-bedroom, 3-bathroom home! Nestled on a quiet half-acre lot, this home offers privacy and plenty of room to spread out. Step inside to find brand new flooring, an updated kitchen with stainless steel appliances, fresh fixtures, and an open layout that seamlessly connects the kitchen, dining, and living areas, perfect for everyday living or entertaining. Upstairs, you'll find 3 inviting bedrooms and 2 refreshed bathrooms designed with both style and comfort in mind. The spacious basement adds incredible versatility, featuring a full bedroom, living room, kitchen, bathroom, and its own separate laundry room. Ideal as a private guest suite or the perfect house hack! Enjoy outdoor living on the expansive deck and large backyard, perfect for gardening, play, or simply unwinding in nature. Extra storage space adds even more convenience, giving you room to stay organized. All this, just minutes from shopping, dining, and everyday essentials, makes it the perfect mix of peaceful living and modern convenience. Don't miss this rare opportunity. Schedule your showing today!
Contact an agent
Home facts
- Year built:1970
- Listing ID #:10603277
- Updated:November 14, 2025 at 12:29 PM
Rooms and interior
- Bedrooms:4
- Total bathrooms:3
- Full bathrooms:3
- Living area:2,669 sq. ft.
Heating and cooling
- Cooling:Central Air
- Heating:Forced Air
Structure and exterior
- Roof:Composition
- Year built:1970
- Building area:2,669 sq. ft.
- Lot area:0.52 Acres
Schools
- High school:Etowah
- Middle school:Booth
- Elementary school:Clark Creek
Utilities
- Water:Public, Water Available
- Sewer:Septic Tank, Sewer Available
Finances and disclosures
- Price:$375,000
- Price per sq. ft.:$140.5
- Tax amount:$548 (2024)
New listings near 5733 Crestview Drive
- New
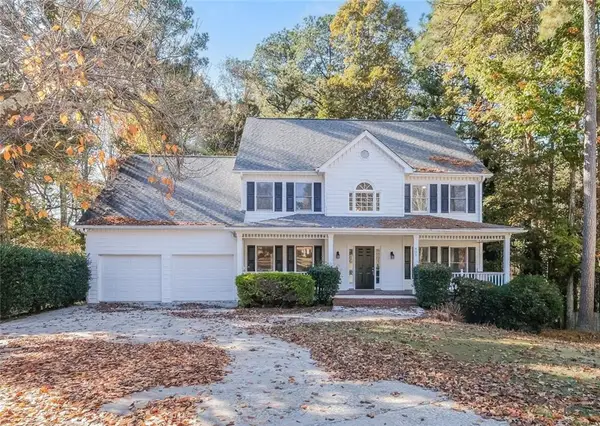 $549,900Active4 beds 3 baths4,001 sq. ft.
$549,900Active4 beds 3 baths4,001 sq. ft.401 Braidwood Knoll Nw, Acworth, GA 30101
MLS# 7676865Listed by: EXP REALTY, LLC. - New
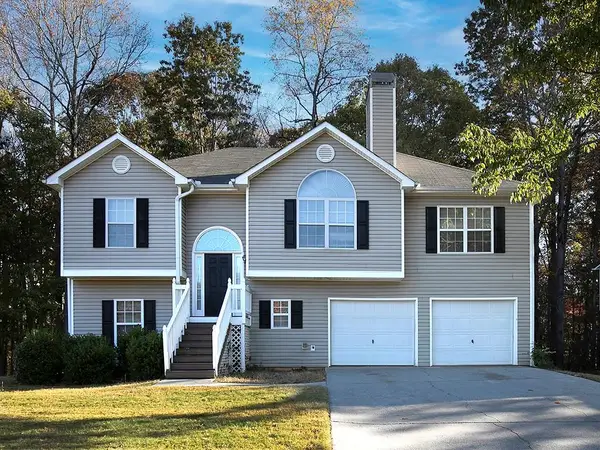 $395,000Active4 beds 3 baths2,110 sq. ft.
$395,000Active4 beds 3 baths2,110 sq. ft.3684 Autumn View Drive Nw, Acworth, GA 30101
MLS# 7681173Listed by: VPM REALTY PARTNERS, LLC - New
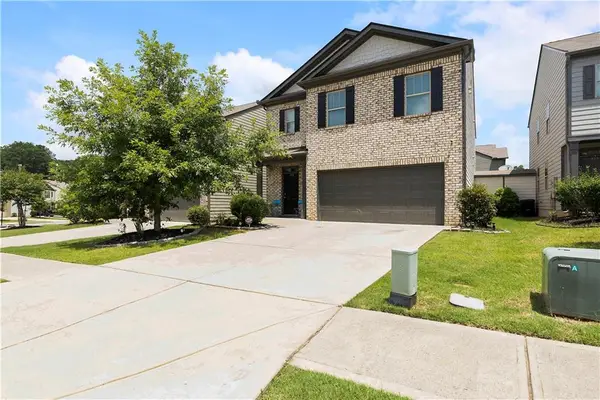 $455,000Active5 beds 3 baths2,390 sq. ft.
$455,000Active5 beds 3 baths2,390 sq. ft.153 Centennial Ridge Drive, Acworth, GA 30102
MLS# 7681084Listed by: MAXIMUM ONE GREATER ATLANTA REALTORS - New
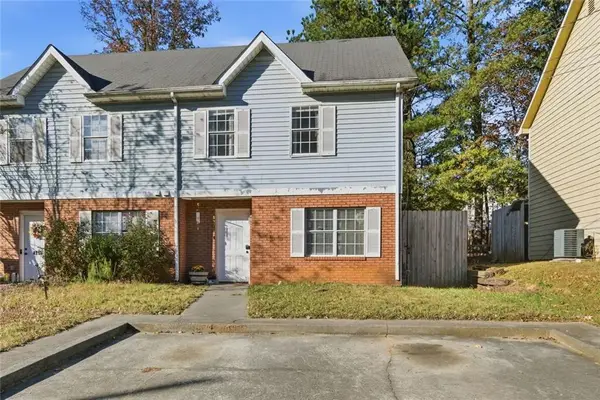 $205,000Active2 beds 3 baths1,186 sq. ft.
$205,000Active2 beds 3 baths1,186 sq. ft.4324 Logan Way, Acworth, GA 30101
MLS# 7681108Listed by: BERKSHIRE HATHAWAY HOMESERVICES GEORGIA PROPERTIES - New
 $525,000Active4 beds 3 baths2,664 sq. ft.
$525,000Active4 beds 3 baths2,664 sq. ft.5213 Bowsprit Point, Acworth, GA 30101
MLS# 7680573Listed by: KELLER WILLIAMS REALTY PARTNERS - New
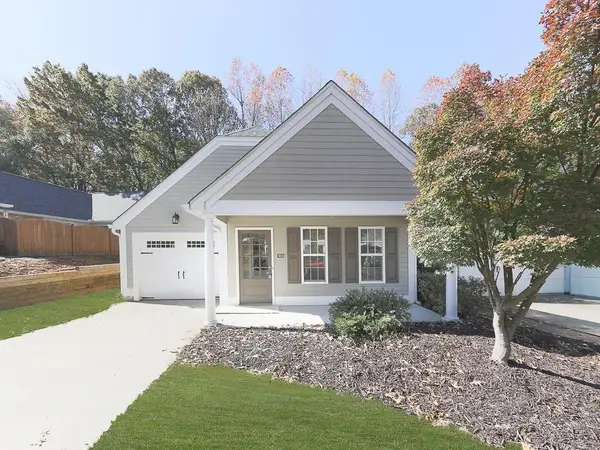 $318,000Active2 beds 2 baths1,696 sq. ft.
$318,000Active2 beds 2 baths1,696 sq. ft.Address Withheld By Seller, Acworth, GA 30101
MLS# 7681050Listed by: ATLANTA COMMUNITIES - New
 $510,000Active4 beds 3 baths3,128 sq. ft.
$510,000Active4 beds 3 baths3,128 sq. ft.55 Clubhouse Way, Acworth, GA 30101
MLS# 7680050Listed by: MARK SPAIN REAL ESTATE - New
 $365,000Active3 beds 2 baths1,606 sq. ft.
$365,000Active3 beds 2 baths1,606 sq. ft.1865 Hickory Creek Court Nw, Acworth, GA 30102
MLS# 7680215Listed by: ATLANTA COMMUNITIES - New
 $380,000Active3 beds 3 baths
$380,000Active3 beds 3 baths130 Summerfield Court, Acworth, GA 30101
MLS# 7680729Listed by: BUYBOX REALTY - New
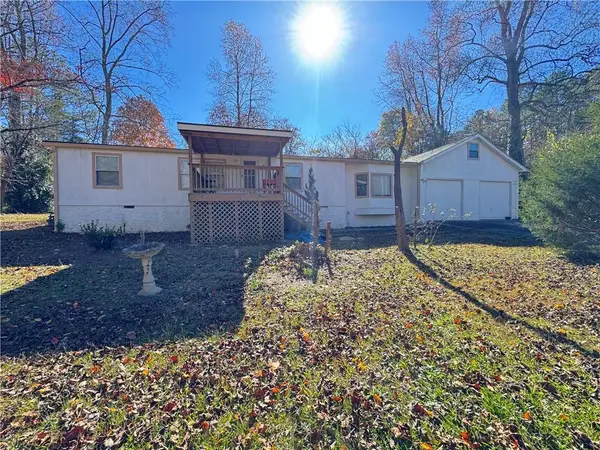 $125,000Active3 beds 2 baths1,200 sq. ft.
$125,000Active3 beds 2 baths1,200 sq. ft.5115 W Holiday Court Se, Acworth, GA 30102
MLS# 7679767Listed by: CENTURY 21 CONNECT REALTY
