600 Delphinium Boulevard Nw, Acworth, GA 30102
Local realty services provided by:ERA Towne Square Realty, Inc.
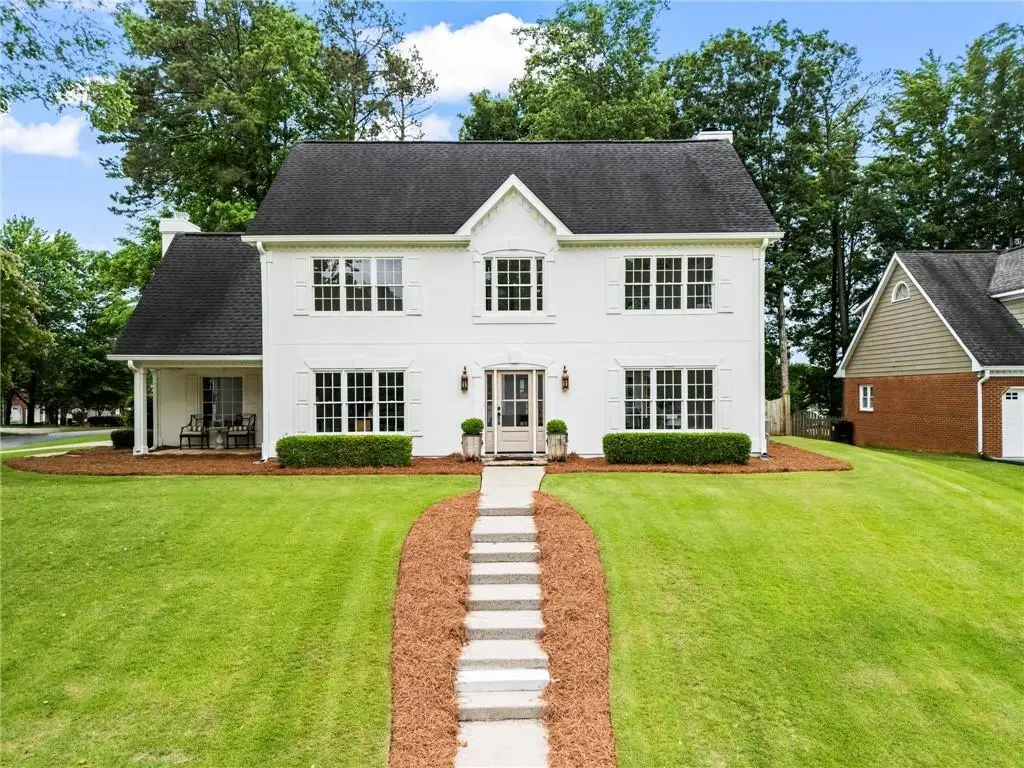
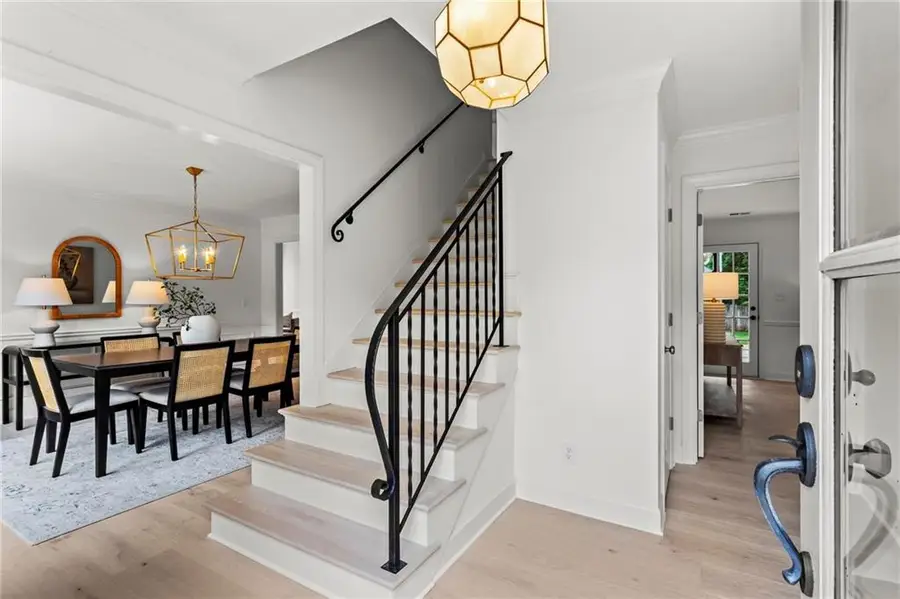

600 Delphinium Boulevard Nw,Acworth, GA 30102
$650,000
- 5 Beds
- 3 Baths
- 2,959 sq. ft.
- Single family
- Pending
Listed by:austin r landers
Office:dorsey alston realtors
MLS#:7588771
Source:FIRSTMLS
Price summary
- Price:$650,000
- Price per sq. ft.:$219.67
- Monthly HOA dues:$56.25
About this home
Absolutely stunning, top to bottom design-forward renovation in the coveted Chestnut Hill neighborhood! Perched atop a knoll on a charming corner lot, this home impresses from the first look. Sellers have thoughtfully reimagined this home with high-end design selections around every corner. Step inside the custom wood front door to find stunning high-grade wood flooring seamlessly connecting every room. A large dining room and french door office flank either side of the foyer adorned with a custom wrought iron stair railing. Fireside great room is an ideal gathering space with charming built-in cabinets and generous natural light from the large bay window. The brand new gourmet kitchen will impress any at-home chef with its commercial grade appliances (hello Wolf range and Miele dishwasher), oversized island, gorgeous pendants, and generous pantry space. You will be hard pressed to find another kitchen of this caliber in this price range. Just off the kitchen, the vaulted keeping room boasts another stacked stone fireplace and access to the charming “friends and family” entrance via the covered side porch. Rounding out the main level is a lovely powder room with exquisite custom vanity and fixtures plus an oversized two-car garage with additional storage. Head upstairs to the more intimate spaces starting with a lavish primary suite showcasing a soaring trey ceiling and gorgeous natural light. Dripping in marble finishes, you’ll think you’re at the Ritz-Carlton in this luxurious washroom featuring a large dual sink vanity, stunning free-standing tub and floor to ceiling marble shower. Large walk-in closet is ready for your custom selections! All three additional bedrooms off the upstairs hallway offer comfortable space and generous closets for friends or family. When the designer vanity in the upstairs secondary bathroom stands like a piece of art atop the basket weave marble floor guests may never want to leave! Conveniently located on the upper level with all of the bedrooms, the laundry room is outfitted with custom cabinetry and a darling tile floor; these finishes make the inevitable chore a bit more manageable! With its own stairwell, the fifth bedroom at the rear of the home would make a perfect guest suite or bonus recreation room. The magic continues outside in the fenced backyard. Many memories will be made on the oversized stone patio that opens beautifully to the flat, lush yard. A rare find in Chestnut Hill! This social community is ideally located near top-rated schools, shopping, and dining destinations with lovely community amenities sure to delight every member of the family. With close proximity to I-575, commuters will rejoice in the easy access to Atlanta and Hartsfield-Jackson International Airport. You will be hard pressed to find a home of this caliber, with high-grade designer finishes, in this desirable area below $700k. Don’t wait to act on this rare opportunity! Welcome home to 600 Delphinium Boulevard, where life is good and living is easy!
Contact an agent
Home facts
- Year built:1990
- Listing Id #:7588771
- Updated:August 06, 2025 at 07:10 AM
Rooms and interior
- Bedrooms:5
- Total bathrooms:3
- Full bathrooms:2
- Half bathrooms:1
- Living area:2,959 sq. ft.
Heating and cooling
- Cooling:Ceiling Fan(s), Central Air, Zoned
- Heating:Forced Air, Natural Gas, Zoned
Structure and exterior
- Roof:Composition
- Year built:1990
- Building area:2,959 sq. ft.
- Lot area:0.36 Acres
Schools
- High school:Kell
- Middle school:Palmer
- Elementary school:Chalker
Utilities
- Water:Public
- Sewer:Public Sewer
Finances and disclosures
- Price:$650,000
- Price per sq. ft.:$219.67
- Tax amount:$4,414 (2024)
New listings near 600 Delphinium Boulevard Nw
- Open Sun, 2 to 4pmNew
 $350,000Active3 beds 3 baths1,536 sq. ft.
$350,000Active3 beds 3 baths1,536 sq. ft.4749 Limestone Lane Nw, Acworth, GA 30102
MLS# 7632454Listed by: RB REALTY - New
 $399,999Active4 beds 3 baths2,726 sq. ft.
$399,999Active4 beds 3 baths2,726 sq. ft.4692 Cheri Lynn Road Nw, Acworth, GA 30101
MLS# 7632520Listed by: CENTURY 21 RESULTS - New
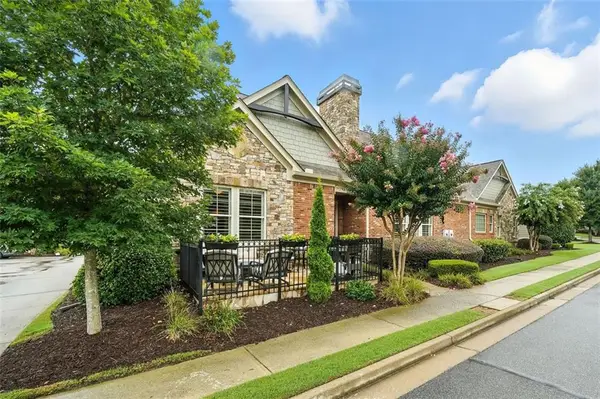 $515,000Active3 beds 3 baths2,242 sq. ft.
$515,000Active3 beds 3 baths2,242 sq. ft.29 Cedarcrest Village Court, Acworth, GA 30101
MLS# 7631019Listed by: ATLANTA COMMUNITIES - New
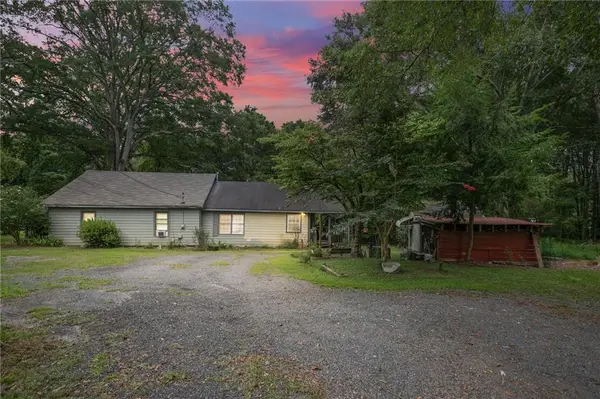 $424,900Active2 beds 1 baths1,440 sq. ft.
$424,900Active2 beds 1 baths1,440 sq. ft.4661 Fowler Street, Acworth, GA 30101
MLS# 7632447Listed by: WATKINS REAL ESTATE ASSOCIATES - New
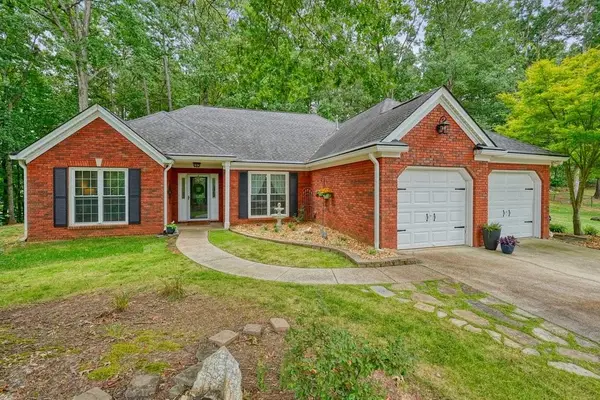 $399,900Active3 beds 2 baths1,756 sq. ft.
$399,900Active3 beds 2 baths1,756 sq. ft.178 Pheasant Way, Acworth, GA 30101
MLS# 7632196Listed by: ATLANTA COMMUNITIES REAL ESTATE BROKERAGE - Open Sun, 1 to 4pmNew
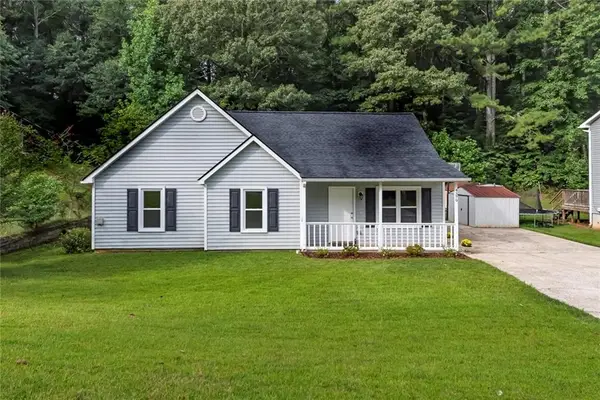 $320,000Active3 beds 2 baths1,169 sq. ft.
$320,000Active3 beds 2 baths1,169 sq. ft.4379 Mitchell Hill Drive, Acworth, GA 30101
MLS# 7631330Listed by: URSULA & ASSOCIATES - Coming Soon
 $1,100,000Coming Soon3 beds 2 baths
$1,100,000Coming Soon3 beds 2 baths6412 Old Stilesboro Road Nw, Acworth, GA 30101
MLS# 7629296Listed by: KELLER WILLIAMS RLTY, FIRST ATLANTA - New
 $839,900Active6 beds 6 baths6,271 sq. ft.
$839,900Active6 beds 6 baths6,271 sq. ft.16 Hawkstone Court, Acworth, GA 30101
MLS# 10583323Listed by: Pinnacle Realtors  $1,199,000Active4 beds 4 baths4,020 sq. ft.
$1,199,000Active4 beds 4 baths4,020 sq. ft.3357 Littleport, Acworth, GA 30101
MLS# 10569160Listed by: Zach Taylor Real Estate- Coming Soon
 $425,000Coming Soon4 beds 3 baths
$425,000Coming Soon4 beds 3 baths5173 Legendary Lane, Acworth, GA 30102
MLS# 7630910Listed by: EXP REALTY, LLC.
