6017 Chestatee Creek Court Nw, Acworth, GA 30101
Local realty services provided by:ERA Towne Square Realty, Inc.
6017 Chestatee Creek Court Nw,Acworth, GA 30101
$879,950
- 6 Beds
- 5 Baths
- 5,995 sq. ft.
- Single family
- Pending
Listed by:team haigh realty
Office:maximum one realty greater atl.
MLS#:7599543
Source:FIRSTMLS
Price summary
- Price:$879,950
- Price per sq. ft.:$146.78
- Monthly HOA dues:$20.83
About this home
Welcome to a home that lives like a private resort—right in the heart of Acworth. Start your mornings with peaceful laps in your heated saltwater pool, enjoy playful cannonballs with the kids on weekends, or float under the stars after a long day. This backyard paradise is ready for year-round fun.
Step inside to find a layout that truly works for real life. Whether you’re upsizing, planning for multi-gen living or simply welcoming family, this home is made for it all. You’ll love the main-level owner’s suite and the full in-law suite with its own private entrance, kitchen and walk-in shower—ideal for guests, aging parents, or boomerang kids.
This move-in ready home already includes the upgrades you’d spend months (and big money) adding elsewhere—heated pool, in-law suite, screened porches, and storage space galore. It’s a home that grows with you, comfortably fitting 2, 3, or even 4 generations under one roof without sacrificing privacy or peace.
Highlights: - Brand-new gas cooktop, double ovens, and kitchen appliances. - Two 100-gallon water heaters with recirculation—always hot showers. - Fresh paint, pet-friendly carpet, and beautiful oak hardwoods. - Connected screened porches—grill out rain or shine, host game day watch parties, or kick back and watch tv under the breeze without a single mosquito. - Oversized keeping room and open kitchen—perfect for big family dinners or casual hangs. - Abundant storage in closets, attic, basement, and custom built-ins. - 2 raised garden beds ready for herbs, veggies, or flowers. - Quiet cul-de-sac lot with a circular driveway—easy to park, easy to live. - Top-tier STEM certified schools: Vaughan, Lost Mountain, and Harrison. - Close to it all: Lake Allatoona, Brookstone Golf & Country Club, The Avenues of West Cobb, restaurants, parks, medical, and major roads for easy commuting.
Priced below appraisal and lender incentives available from our preferred partner mean more value and less stress—right from day one.
Who do you know who needs this kind of space and setup? A growing family? A blended household? Someone planning for aging-in-place or family transitions?
Showings are easy—schedule yours today and take the next step toward more peace, more life.
Contact an agent
Home facts
- Year built:2006
- Listing ID #:7599543
- Updated:September 25, 2025 at 07:11 AM
Rooms and interior
- Bedrooms:6
- Total bathrooms:5
- Full bathrooms:4
- Half bathrooms:1
- Living area:5,995 sq. ft.
Heating and cooling
- Cooling:Ceiling Fan(s), Central Air
- Heating:Central, Forced Air
Structure and exterior
- Roof:Composition, Ridge Vents, Shingle
- Year built:2006
- Building area:5,995 sq. ft.
- Lot area:0.46 Acres
Schools
- High school:Harrison
- Middle school:Lost Mountain
- Elementary school:Vaughan
Utilities
- Water:Public, Water Available
- Sewer:Public Sewer
Finances and disclosures
- Price:$879,950
- Price per sq. ft.:$146.78
- Tax amount:$2,147 (2024)
New listings near 6017 Chestatee Creek Court Nw
- Coming Soon
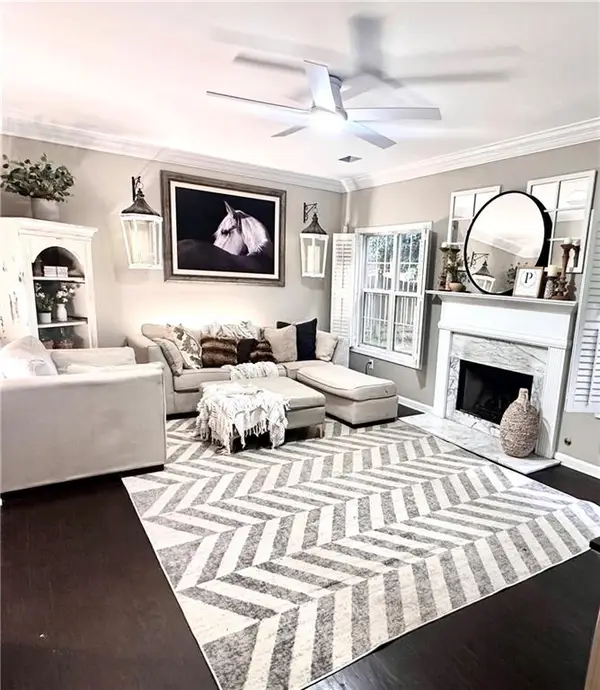 $475,000Coming Soon4 beds 3 baths
$475,000Coming Soon4 beds 3 baths219 Hunt Creek Drive, Acworth, GA 30101
MLS# 7656439Listed by: ATLANTA COMMUNITIES - New
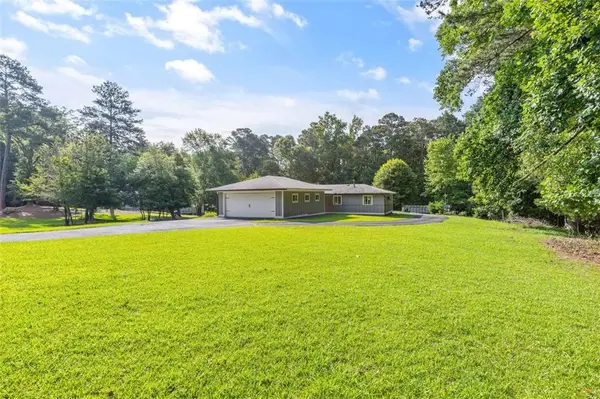 $795,000Active3.52 Acres
$795,000Active3.52 Acres4847 Lakewood Drive, Acworth, GA 30101
MLS# 7656418Listed by: COMPASS - New
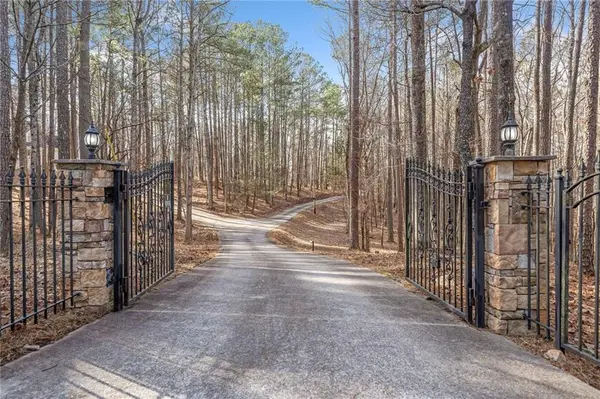 $175,000Active1.71 Acres
$175,000Active1.71 Acres10 Moss Landing Rd Se, Acworth, GA 30102
MLS# 7656561Listed by: VIBE REALTY, LLC - New
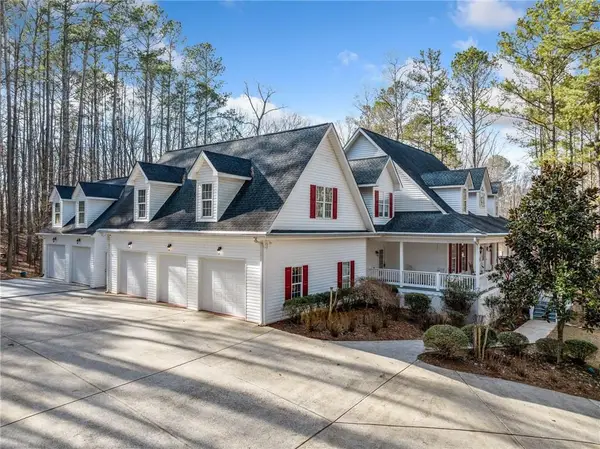 $1,050,000Active5 beds 5 baths6,528 sq. ft.
$1,050,000Active5 beds 5 baths6,528 sq. ft.10 Moss Landing Road - Lot 8 Se, Acworth, GA 30102
MLS# 7656562Listed by: VIBE REALTY, LLC - New
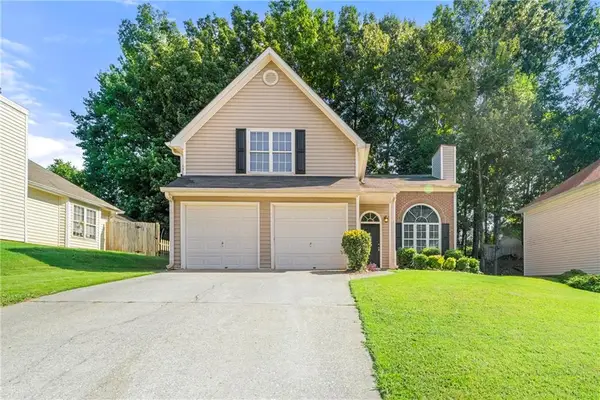 $365,000Active3 beds 3 baths1,610 sq. ft.
$365,000Active3 beds 3 baths1,610 sq. ft.4317 Chesapeake Trace Nw, Acworth, GA 30101
MLS# 7654858Listed by: SLYMAN REAL ESTATE, LLC. - New
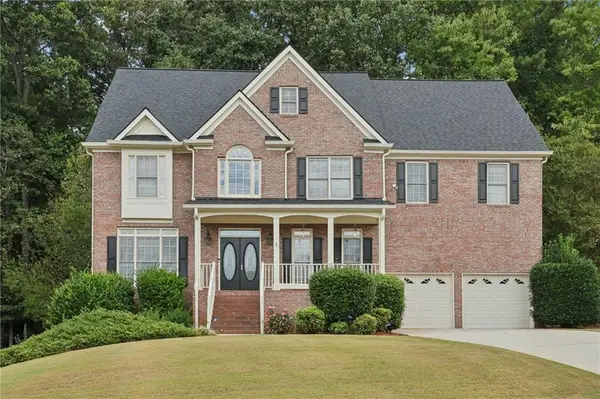 $720,000Active5 beds 6 baths5,730 sq. ft.
$720,000Active5 beds 6 baths5,730 sq. ft.1382 Benbrooke Lane Nw, Acworth, GA 30101
MLS# 7652652Listed by: REDFIN CORPORATION - New
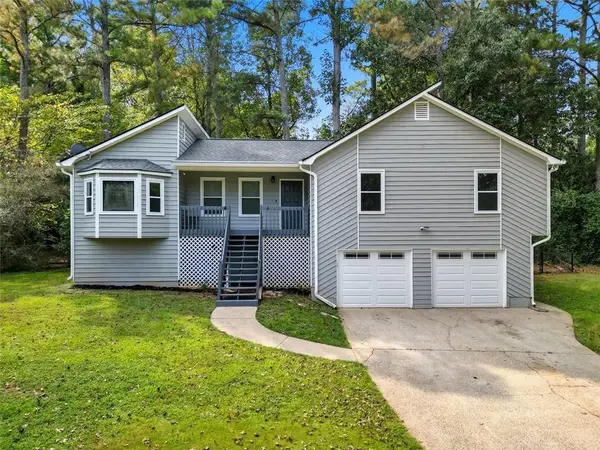 $350,000Active3 beds 2 baths1,460 sq. ft.
$350,000Active3 beds 2 baths1,460 sq. ft.6199 Brookside Lane, Acworth, GA 30102
MLS# 7656142Listed by: RE/MAX TOWN AND COUNTRY - New
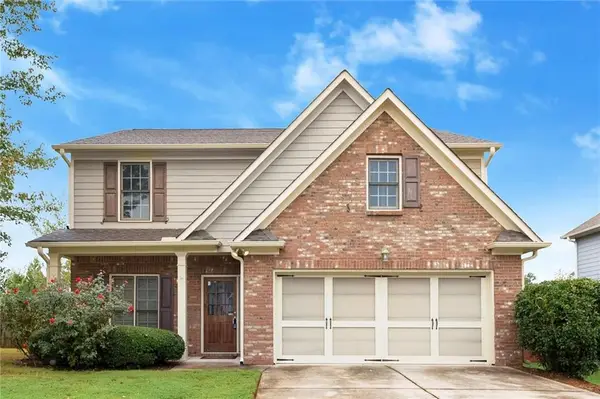 $435,000Active4 beds 3 baths2,267 sq. ft.
$435,000Active4 beds 3 baths2,267 sq. ft.1924 Paddock Path Drive Nw, Acworth, GA 30102
MLS# 7656053Listed by: SOUTHERN CLASSIC REALTORS - New
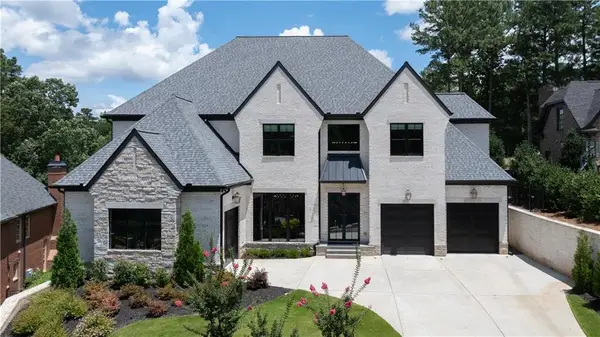 $2,825,000Active8 beds 9 baths9,548 sq. ft.
$2,825,000Active8 beds 9 baths9,548 sq. ft.6142 Talmadge Run Nw, Acworth, GA 30101
MLS# 7655800Listed by: T.A. MATHIEU REALTY, LLC - New
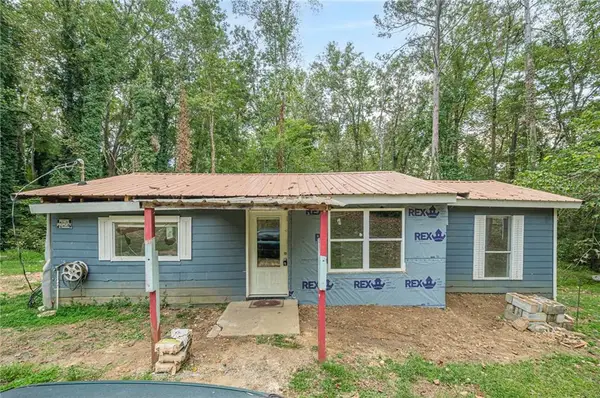 $170,000Active3 beds 1 baths720 sq. ft.
$170,000Active3 beds 1 baths720 sq. ft.500 Gayle Drive Se, Acworth, GA 30102
MLS# 7655948Listed by: KELLER WILLIAMS LANIER PARTNERS
