6223 Emerald Springs Drive Se, Acworth, GA 30102
Local realty services provided by:ERA Sunrise Realty

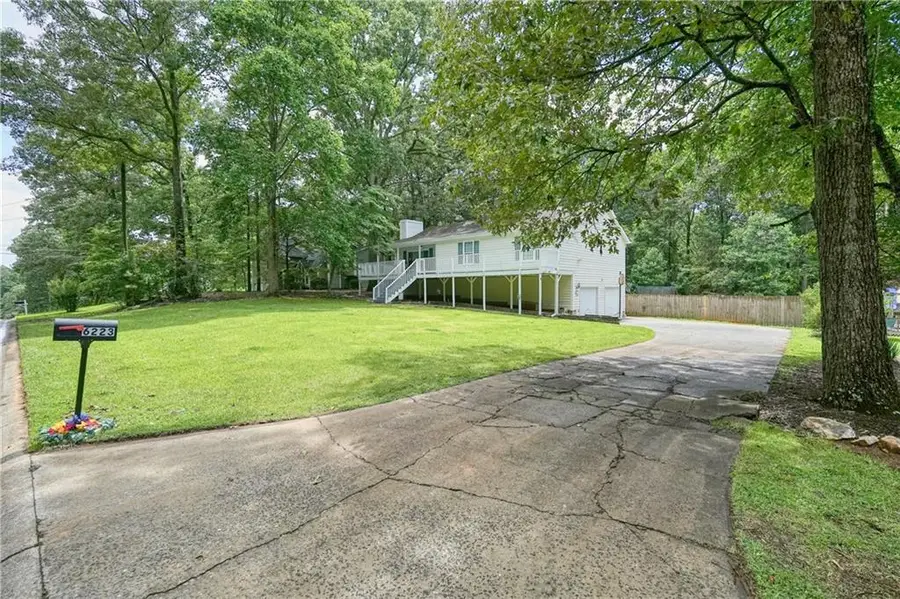
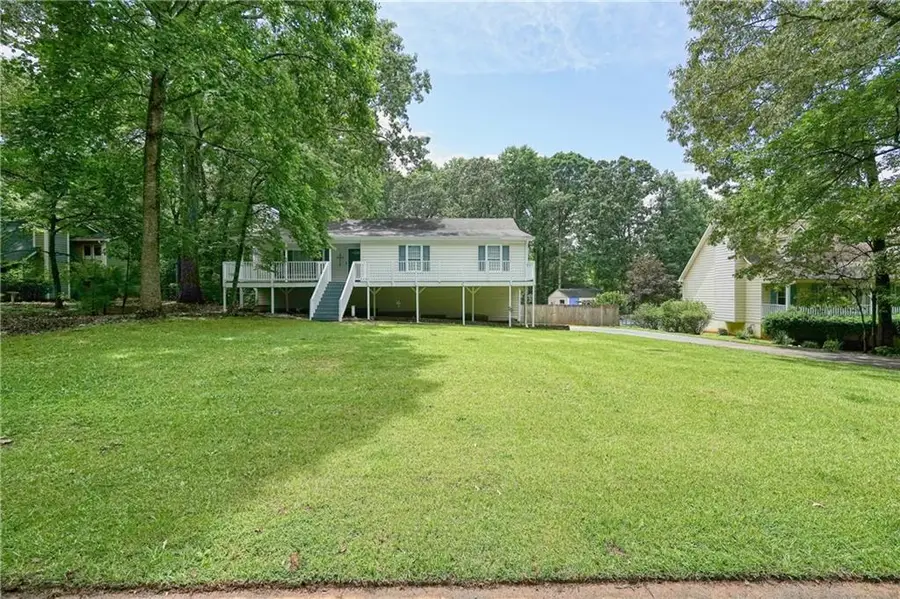
6223 Emerald Springs Drive Se,Acworth, GA 30102
$325,000
- 3 Beds
- 2 Baths
- 1,968 sq. ft.
- Single family
- Active
Listed by:jules harper678-631-1700
Office:keller williams realty signature partners
MLS#:7601137
Source:FIRSTMLS
Price summary
- Price:$325,000
- Price per sq. ft.:$165.14
About this home
100% Financing - No Money Down and NO PMI available with preferred lender! Farmhouse-Inspired Raised Ranch — Room to Grow, Ready to Love. Located on approximately a 2/3 acre lot the full length rocking chair front porch invites sweet tea sunsets and neighborly hellos the moment you arrive. Step inside and discover a bright open plan trimmed with an exposed wood beam, vaulted ceiling and wide-plank laminate hardwoods that blend farmhouse warmth with low-maintenance ease—perfect for busy homeowners. At the heart of the home, a gourmet kitchen shines with updated cabinet hardware and a fully stocked appliance package. The space flows seamlessly into a vaulted, fireside family room where a dramatic floor-to-ceiling stone hearth anchors movie nights and game-day gatherings. The main-level primary suite offers true retreat status with double vanities, a garden tub for soaking, and a separate shower. 2 exceptionally large secondary bedrooms—plus a fourth-bedroom option—ensure everyone has space to spread out. Need more? A finished terrace level delivers endless flexibility for a home theater, gym, office, game room, or extra guest suites without sacrificing storage. Outside, nearly 2/3 acre of fenced, pet-ready yard awaits. Grill on the oversized deck while friends enjoy the grassy play space, then tuck tools away in the handy shed. Car lover or hobbyist? An expansive garage comfortably houses extra vehicles and is ideal for a workshop. With timeless curb appeal, smart updates, and versatile square footage, this move-in-ready gem packs the “forever-home” features buyers crave—without the wait.
Contact an agent
Home facts
- Year built:1989
- Listing Id #:7601137
- Updated:August 08, 2025 at 10:39 PM
Rooms and interior
- Bedrooms:3
- Total bathrooms:2
- Full bathrooms:2
- Living area:1,968 sq. ft.
Heating and cooling
- Cooling:Ceiling Fan(s), Central Air
- Heating:Forced Air, Natural Gas
Structure and exterior
- Roof:Composition, Shingle
- Year built:1989
- Building area:1,968 sq. ft.
- Lot area:0.59 Acres
Schools
- High school:Woodland - Bartow
- Middle school:Red Top
- Elementary school:Allatoona
Utilities
- Water:Public, Water Available
- Sewer:Septic Tank, Sewer Available
Finances and disclosures
- Price:$325,000
- Price per sq. ft.:$165.14
- Tax amount:$2,764 (2024)
New listings near 6223 Emerald Springs Drive Se
- Open Sun, 2 to 4pmNew
 $350,000Active3 beds 3 baths1,536 sq. ft.
$350,000Active3 beds 3 baths1,536 sq. ft.4749 Limestone Lane Nw, Acworth, GA 30102
MLS# 7632454Listed by: RB REALTY - New
 $399,999Active4 beds 3 baths2,726 sq. ft.
$399,999Active4 beds 3 baths2,726 sq. ft.4692 Cheri Lynn Road Nw, Acworth, GA 30101
MLS# 7632520Listed by: CENTURY 21 RESULTS - New
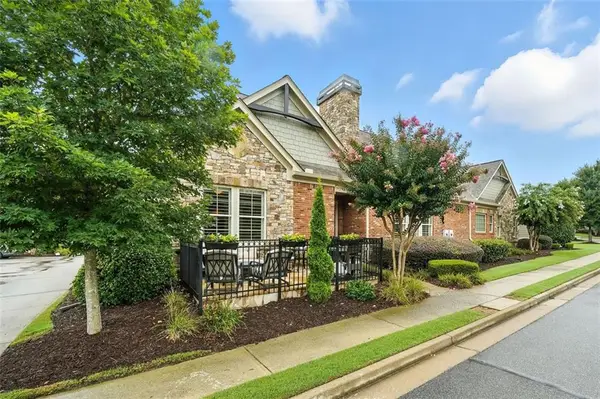 $515,000Active3 beds 3 baths2,242 sq. ft.
$515,000Active3 beds 3 baths2,242 sq. ft.29 Cedarcrest Village Court, Acworth, GA 30101
MLS# 7631019Listed by: ATLANTA COMMUNITIES - New
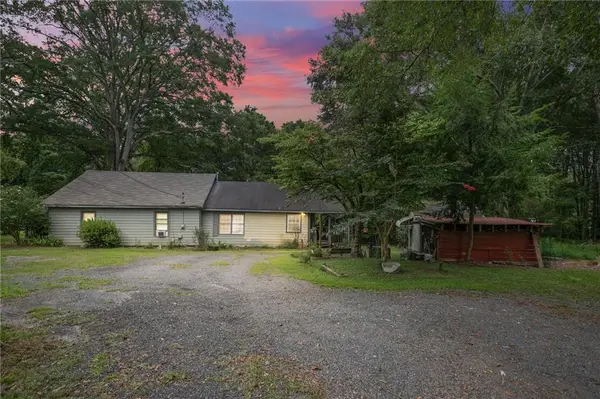 $424,900Active2 beds 1 baths1,440 sq. ft.
$424,900Active2 beds 1 baths1,440 sq. ft.4661 Fowler Street, Acworth, GA 30101
MLS# 7632447Listed by: WATKINS REAL ESTATE ASSOCIATES - New
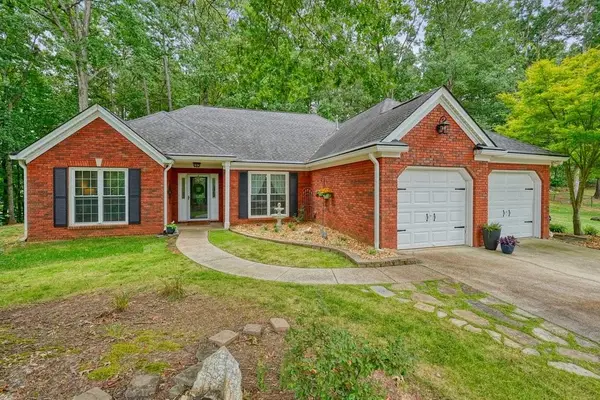 $399,900Active3 beds 2 baths1,756 sq. ft.
$399,900Active3 beds 2 baths1,756 sq. ft.178 Pheasant Way, Acworth, GA 30101
MLS# 7632196Listed by: ATLANTA COMMUNITIES REAL ESTATE BROKERAGE - Open Sun, 1 to 4pmNew
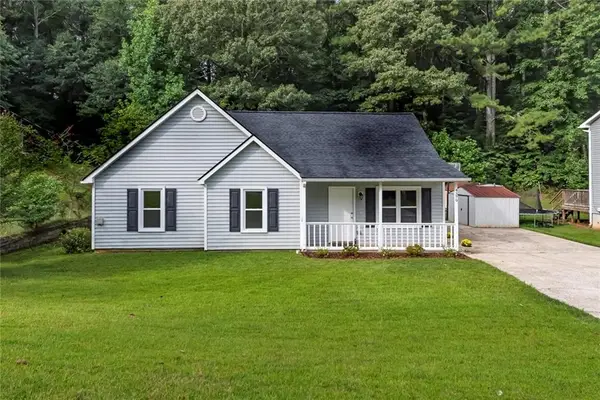 $320,000Active3 beds 2 baths1,169 sq. ft.
$320,000Active3 beds 2 baths1,169 sq. ft.4379 Mitchell Hill Drive, Acworth, GA 30101
MLS# 7631330Listed by: URSULA & ASSOCIATES - Coming Soon
 $1,100,000Coming Soon3 beds 2 baths
$1,100,000Coming Soon3 beds 2 baths6412 Old Stilesboro Road Nw, Acworth, GA 30101
MLS# 7629296Listed by: KELLER WILLIAMS RLTY, FIRST ATLANTA - New
 $839,900Active6 beds 6 baths6,271 sq. ft.
$839,900Active6 beds 6 baths6,271 sq. ft.16 Hawkstone Court, Acworth, GA 30101
MLS# 10583323Listed by: Pinnacle Realtors  $1,199,000Active4 beds 4 baths4,020 sq. ft.
$1,199,000Active4 beds 4 baths4,020 sq. ft.3357 Littleport, Acworth, GA 30101
MLS# 10569160Listed by: Zach Taylor Real Estate- Coming Soon
 $425,000Coming Soon4 beds 3 baths
$425,000Coming Soon4 beds 3 baths5173 Legendary Lane, Acworth, GA 30102
MLS# 7630910Listed by: EXP REALTY, LLC.
