6230 Old Alabama Road, Acworth, GA 30102
Local realty services provided by:ERA Towne Square Realty, Inc.
6230 Old Alabama Road,Acworth, GA 30102
$772,000
- 4 Beds
- 5 Baths
- 2,688 sq. ft.
- Single family
- Active
Listed by: daniel berthold
Office: atlanta communities
MLS#:7254924
Source:FIRSTMLS
Price summary
- Price:$772,000
- Price per sq. ft.:$287.2
About this home
Bring your Family home in the New Year to this meticulously built Craftsman custom/spec home on a 1 acre country lot with no HOA!
The "Becton Park" floorplan offers ....a real rocking chair porch with depth and width is the perfect place to greet visitors, enjoy conversation or sit and relax. The front porch also provides cover for the entry doors and weather protection. The selection of dark gray board-and-batten siding, white trim and deep-toned windows create a stunning exterior. Steep pitched gables and clean roof lines complete the design. The main level is voluminous with tall ceilings throughout and provides a family with every amenity. The family room has a coffered ceiling and a warming fireplace. The kitchen features a grand island, commercial appliances with a walk-in pantry. The owner's suite is luxurious, private, and fully appointed with a beamed ceiling and boxed window. The owner's bath has a soaking tub, large shower, and walk-in-closet. There is a secondary bedroom on the main floor as well, perfect for an elderly parent or guests. The upper level holds two additional bedrooms, each with a walk-in closet. A compartmentalized bathroom services each bedroom. There is an optional bonus room on the second floor which can be finished later for additional square footage. This is a presale opportunity on Lot #8 in the Ragsdale Farms Subdivision in Acworth Georgia on the corner of Old Alabama and Elwin Ragsdale Way. Interior photos are examples of builder's products and actual interior may vary pending buyers choices.
Contact an agent
Home facts
- Year built:2023
- Listing ID #:7254924
- Updated:January 29, 2024 at 02:25 PM
Rooms and interior
- Bedrooms:4
- Total bathrooms:5
- Full bathrooms:4
- Half bathrooms:1
- Living area:2,688 sq. ft.
Heating and cooling
- Cooling:Ceiling Fan(s), Central Air
- Heating:Central
Structure and exterior
- Roof:Composition, Metal, Ridge Vents
- Year built:2023
- Building area:2,688 sq. ft.
- Lot area:1 Acres
Schools
- High school:Etowah
- Middle school:E.T. Booth
- Elementary school:Clark Creek
Utilities
- Water:Public
- Sewer:Septic Tank
Finances and disclosures
- Price:$772,000
- Price per sq. ft.:$287.2
- Tax amount:$1,222 (2022)
New listings near 6230 Old Alabama Road
- New
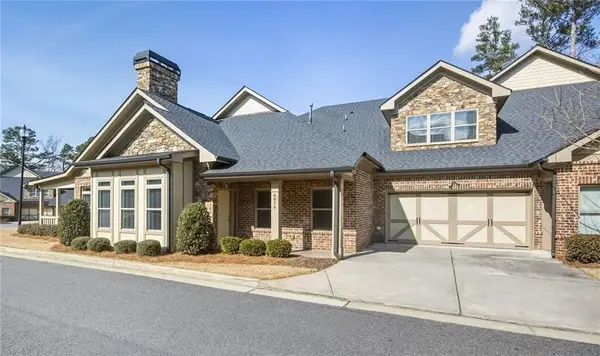 $599,900Active4 beds 3 baths2,875 sq. ft.
$599,900Active4 beds 3 baths2,875 sq. ft.4814 Josie Way, Acworth, GA 30101
MLS# 7717929Listed by: ATLANTA COMMUNITIES - New
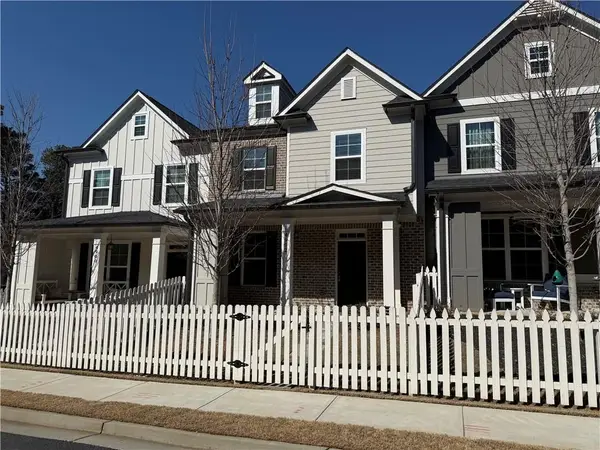 $409,900Active3 beds 3 baths2,047 sq. ft.
$409,900Active3 beds 3 baths2,047 sq. ft.4902 Futral Drive, Acworth, GA 30101
MLS# 7717932Listed by: FORTRESS REAL ESTATE, LLC. - Open Sun, 11am to 3pmNew
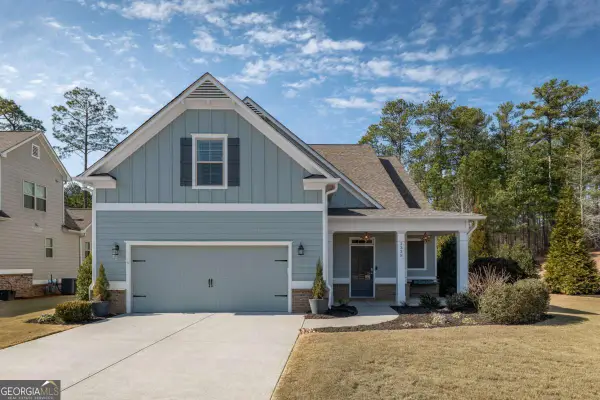 $550,000Active4 beds 4 baths
$550,000Active4 beds 4 baths3335 Harmony Hill Road, Kennesaw, GA 30144
MLS# 10689546Listed by: eXp Realty - New
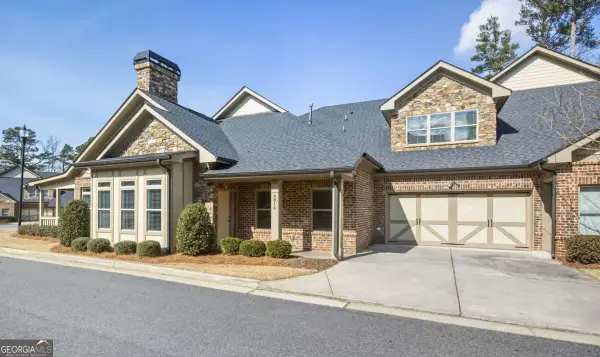 $579,900Active4 beds 3 baths
$579,900Active4 beds 3 baths4814 Josie Way, Acworth, GA 30101
MLS# 10689604Listed by: Atlanta Communities - Coming Soon
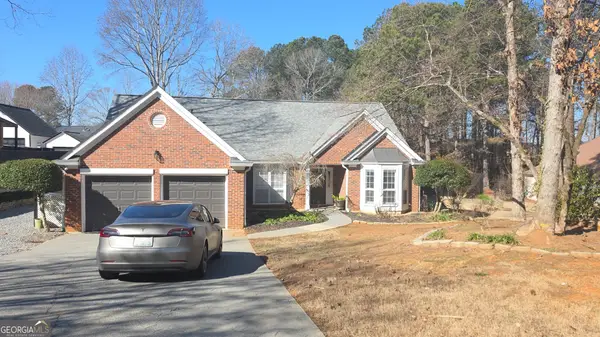 $380,000Coming Soon3 beds 2 baths
$380,000Coming Soon3 beds 2 baths203 Cheatham Road, Acworth, GA 30101
MLS# 10689413Listed by: Mark Spain Real Estate - New
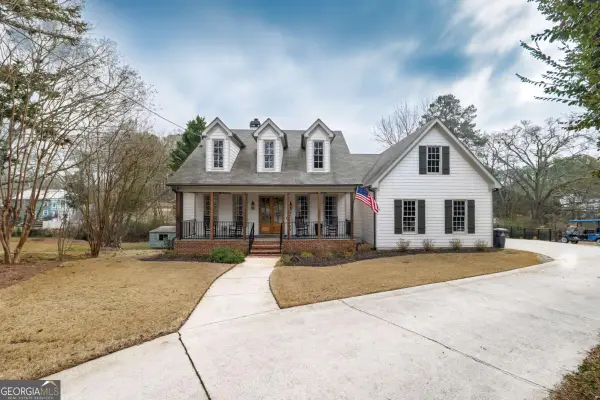 $715,000Active4 beds 3 baths3,351 sq. ft.
$715,000Active4 beds 3 baths3,351 sq. ft.4329 Willis Street, Acworth, GA 30101
MLS# 10689027Listed by: eXp Realty - New
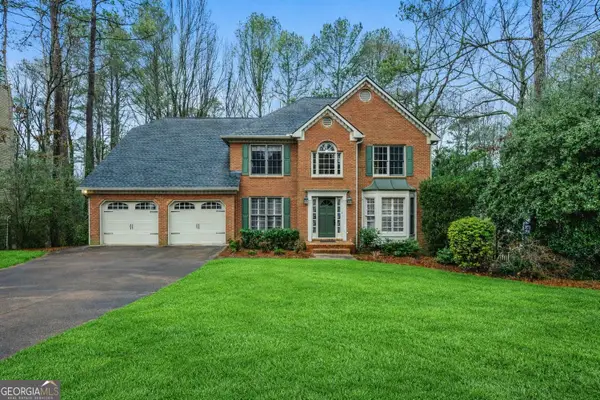 $550,000Active6 beds 4 baths3,215 sq. ft.
$550,000Active6 beds 4 baths3,215 sq. ft.5827 Fairwood Walk, Acworth, GA 30101
MLS# 10688885Listed by: Harry Norman Realtors - New
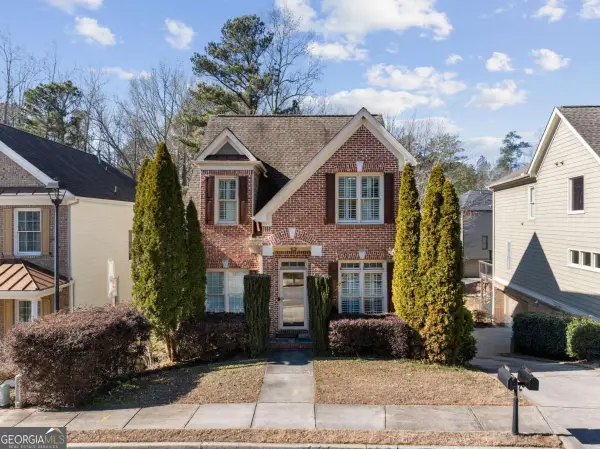 $429,000Active4 beds 4 baths2,307 sq. ft.
$429,000Active4 beds 4 baths2,307 sq. ft.4085 Fort Sumter Landing Nw, Acworth, GA 30101
MLS# 10688469Listed by: Samantha Lusk & Associates Realty - Coming Soon
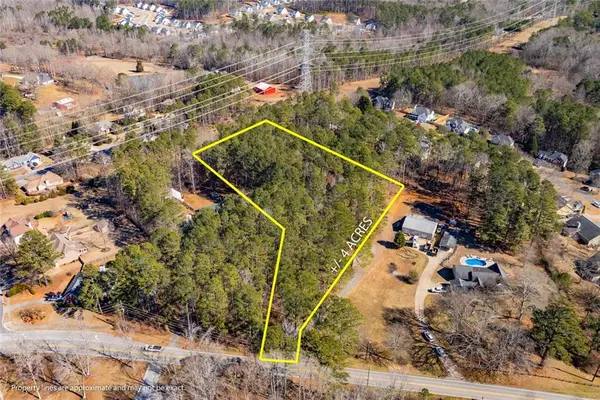 $450,000Coming Soon-- Acres
$450,000Coming Soon-- Acres0 Burnt Hickory Rd, Acworth, GA 30101
MLS# 7716874Listed by: ATLANTA COMMUNITIES - New
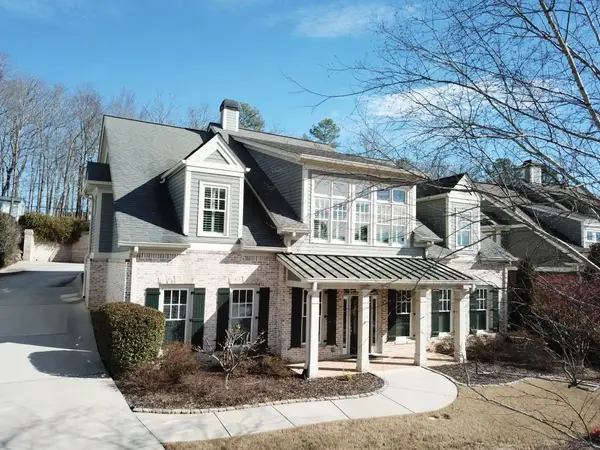 $679,900Active3 beds 3 baths4,390 sq. ft.
$679,900Active3 beds 3 baths4,390 sq. ft.128 Highcrest Drive, Acworth, GA 30101
MLS# 7716779Listed by: RE/MAX AROUND ATLANTA

