643 Carl Sanders Drive, Acworth, GA 30101
Local realty services provided by:ERA Towne Square Realty, Inc.
643 Carl Sanders Drive,Acworth, GA 30101
$1,997,000
- 5 Beds
- 6 Baths
- 9,087 sq. ft.
- Single family
- Active
Listed by: douglas parson
Office: drake realty, inc.
MLS#:10607259
Source:METROMLS
Price summary
- Price:$1,997,000
- Price per sq. ft.:$219.76
- Monthly HOA dues:$266.67
About this home
LOCATION LOCATION LOCATION !!! This Masterpiece is nestled in the exclusive gated/guarded community "Governors Towne Country and Golf Club". This Home is Situated on nearly an acre lot with beautiful views of the championship golf course right from your backyard. Phenomenal outdoor living spaces is an Understaitment when it comes to this home.... 24 hour gated access with a security guard to the community. Relax and unwind in your own luxurious fenced backyard oasis featuring a heated color changing gunite pebble tech pool, hot tub with water/fire features, imported travertine decking, multiple patio spaces and decks overlooking breathtaking views of the 6th hole of the golf course! Governor's Towne Club is a lifestyle of luxury living with so many amenities including a full service clubhouse with golf club, 18 hole championship golf course, restaurants, spa, fitness club, tennis facility, olympic size sparkling pool with waterslide, tiki bar, baseball field and playground. This home boast of 5 bedrooms, 5.5 baths, an oversized 1200 sq ft. 3 car garage, car charger, custom expansive full finished basement with a full bar and additional kitchen, game area, putting green, extra living space and resort style pool/ hot tub! Stunning open concept floor plan that boasts a perfect blend of warm and modern design with so much attention to detail, 8" hickory hard flooring, recently painted and upgraded finishes in every room! So much attention to every little detail throughout the home! Very Large chef's kitchen with stainless steel appliances, Huge island and walk in pantry. Two spacious living areas on the main level featuring a custom fireplace and bookshelves, lots of windows and natural light, a unique wine/ spirits bar for entertaining that includes a beverage cooler, ice maker and microwave. Walk right out from the main living areas to the beautiful views on the covered deck with a fireplace and fire pit table that overlooks the custom pool and sweeping views of golf course. This home has 15 tv's throughout in almost every space! The oversized master suite is on the main level featuring a large luxurious SPA like bathroom, Led Fireplace on stacked stone wall, enormous upgraded stone shower, soaking tub, his/hers vanities, a dream custom walk in closet with an island and its own deck with views. All of the spacious secondary bedrooms have their own private full upgraded en suite bathrooms and walk in closets. The terrace level is THE Place for entertaining complete with a gorgeous expansive custom bar, serving buffet, 2nd kitchen, game area, PGA putting green area, wine cellar room, another large living space and plenty of space for all of your entertainment needs! An entertainer's paradise! The large lower level also features a massive private large guest suite with a full bathroom., or could be an in-law or teenager suite and extra rooms for storage. Your Love ones are safe withthe high tech security Control 4 smart home security system/ automation throughout this forever dream home.. THIS IS LUXURY LIVING AT ITS FINEST!!! MAKE YOUR APPOINTMENT TODAY... PLEASE SUBMIT PRE-APPROVAL OR PROOF OF FUNDS PRIOR TO SETTING UP A SHOWING. OWNER NEEDS 24 HRS NOTICE FOR SHOWING.
Contact an agent
Home facts
- Year built:2014
- Listing ID #:10607259
- Updated:November 13, 2025 at 11:44 AM
Rooms and interior
- Bedrooms:5
- Total bathrooms:6
- Full bathrooms:5
- Half bathrooms:1
- Living area:9,087 sq. ft.
Heating and cooling
- Cooling:Ceiling Fan(s), Central Air
- Heating:Central, Natural Gas
Structure and exterior
- Roof:Composition
- Year built:2014
- Building area:9,087 sq. ft.
- Lot area:0.71 Acres
Schools
- High school:North Paulding
- Middle school:McClure
- Elementary school:Floyd L Shelton
Utilities
- Water:Public, Water Available
- Sewer:Public Sewer, Sewer Available, Sewer Connected
Finances and disclosures
- Price:$1,997,000
- Price per sq. ft.:$219.76
- Tax amount:$14,616 (24)
New listings near 643 Carl Sanders Drive
- New
 $380,000Active3 beds 3 baths
$380,000Active3 beds 3 baths130 Summerfield Court, Acworth, GA 30101
MLS# 7680729Listed by: BUYBOX REALTY - New
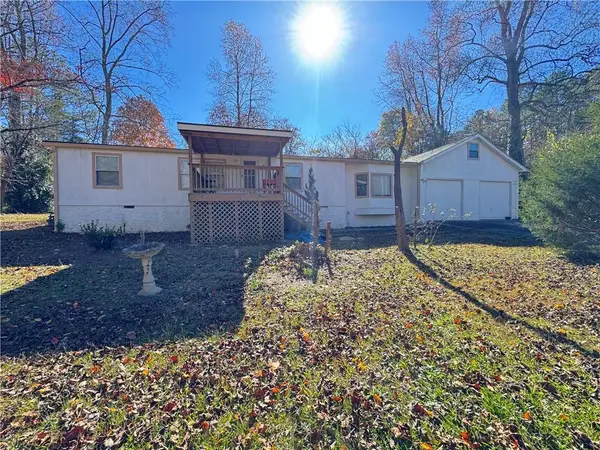 $125,000Active3 beds 2 baths1,200 sq. ft.
$125,000Active3 beds 2 baths1,200 sq. ft.5115 W Holiday Court Se, Acworth, GA 30102
MLS# 7679767Listed by: CENTURY 21 CONNECT REALTY - New
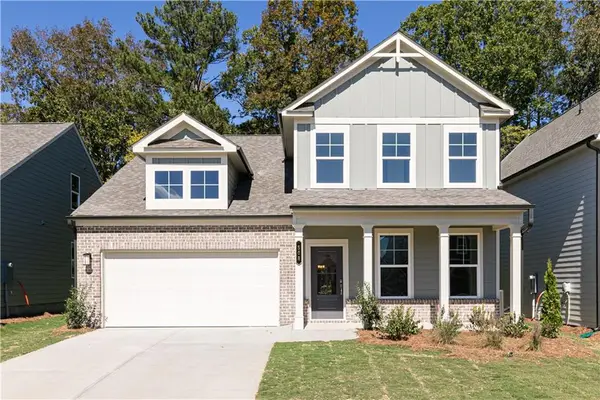 $397,990Active4 beds 3 baths2,161 sq. ft.
$397,990Active4 beds 3 baths2,161 sq. ft.515 Regency Trail Se, Acworth, GA 30102
MLS# 7680528Listed by: SM GEORGIA BROKERAGE, LLC - New
 $30,000Active0.59 Acres
$30,000Active0.59 Acres115 Hickory Creek Lane, Acworth, GA 30101
MLS# 7680480Listed by: ATRIUM REALTY, LLC - New
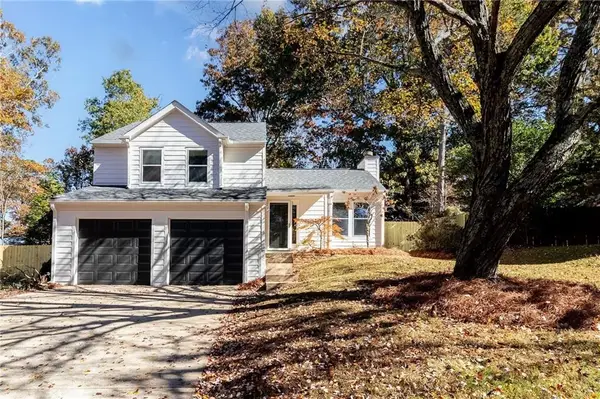 $350,000Active3 beds 3 baths1,574 sq. ft.
$350,000Active3 beds 3 baths1,574 sq. ft.4530 Hickory Forest Drive Nw, Acworth, GA 30102
MLS# 7680289Listed by: ATLANTA COMMUNITIES - New
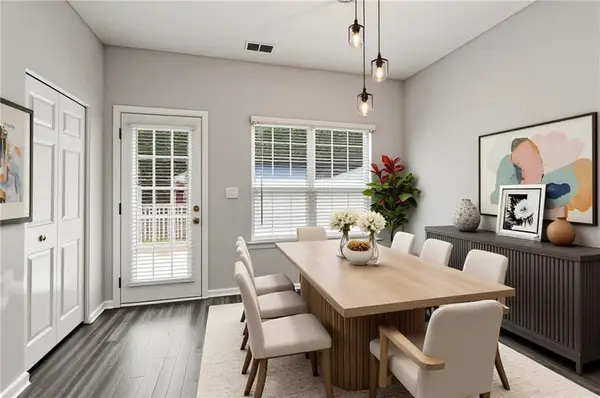 $265,000Active2 beds 3 baths1,420 sq. ft.
$265,000Active2 beds 3 baths1,420 sq. ft.4704 Liberty Square Drive, Acworth, GA 30101
MLS# 7679604Listed by: ORCHARD BROKERAGE LLC - New
 $497,000Active4 beds 3 baths2,883 sq. ft.
$497,000Active4 beds 3 baths2,883 sq. ft.254 Broadstone Boulevard, Acworth, GA 30101
MLS# 7680156Listed by: VIRTUAL PROPERTIES REALTY.COM - New
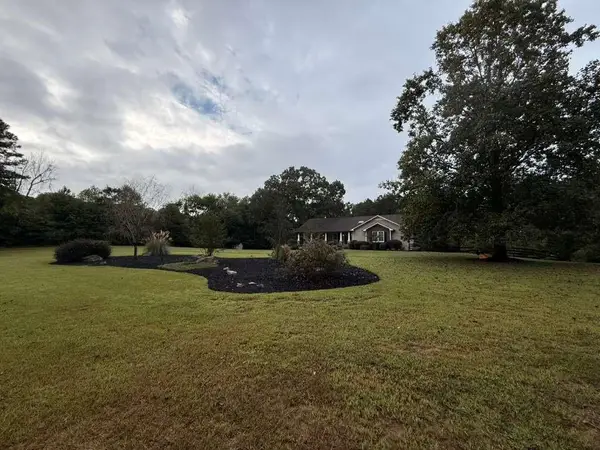 $1,800,000Active5 beds 3 baths3,104 sq. ft.
$1,800,000Active5 beds 3 baths3,104 sq. ft.1463 Kellogg Creek Road, Acworth, GA 30102
MLS# 7680174Listed by: CHAPMAN HALL REALTORS - New
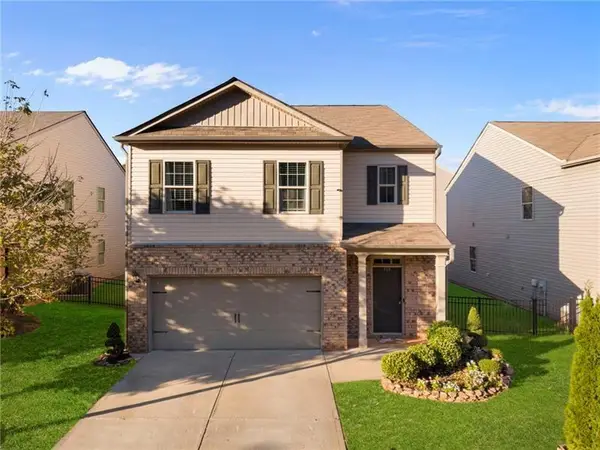 $385,000Active5 beds 3 baths2,421 sq. ft.
$385,000Active5 beds 3 baths2,421 sq. ft.515 Altama Way, Acworth, GA 30102
MLS# 7679504Listed by: ATLANTA COMMUNITIES - New
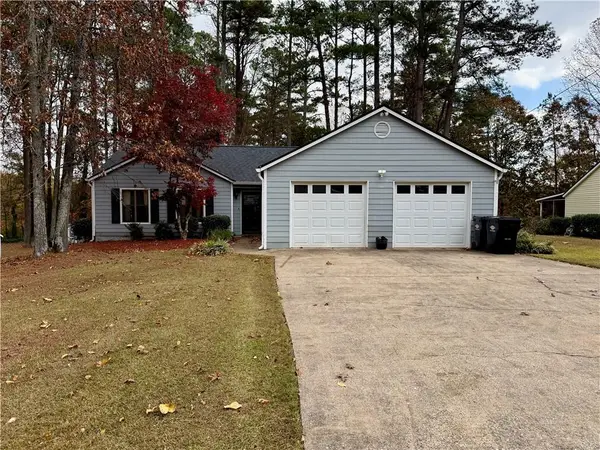 $360,000Active3 beds 2 baths1,776 sq. ft.
$360,000Active3 beds 2 baths1,776 sq. ft.3802 Bayside Passage Nw, Acworth, GA 30101
MLS# 7679469Listed by: EXP REALTY, LLC.
