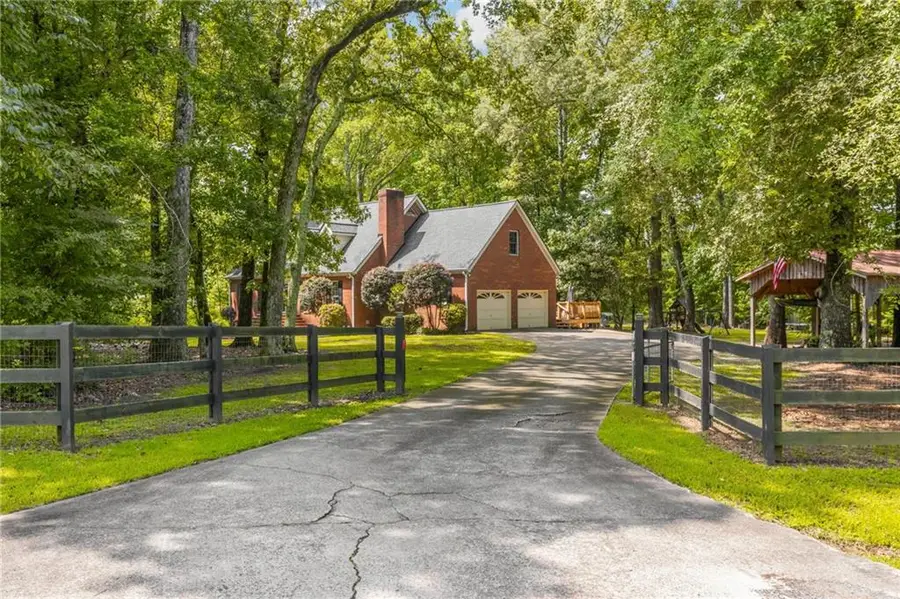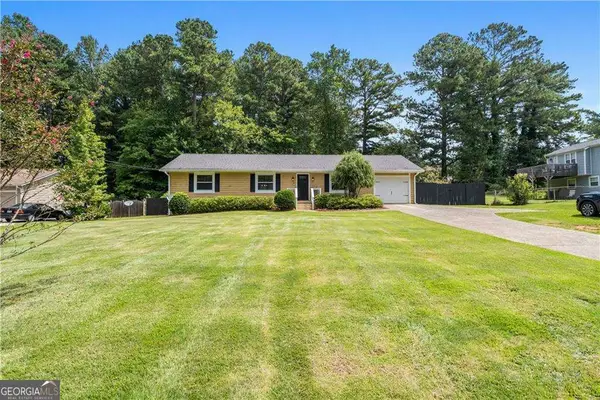6695 Woodstock Road, Acworth, GA 30102
Local realty services provided by:ERA Sunrise Realty



6695 Woodstock Road,Acworth, GA 30102
$625,000
- 4 Beds
- 3 Baths
- 2,724 sq. ft.
- Single family
- Active
Upcoming open houses
- Sun, Aug 2402:00 pm - 04:00 pm
Listed by:ashley baum
Office:rb realty
MLS#:7636051
Source:FIRSTMLS
Price summary
- Price:$625,000
- Price per sq. ft.:$229.44
About this home
Welcome to your private 2-acre retreat! This impeccably maintained 4-bedroom, 2.5-bath home sits on 2 flat, fully fenced acres close to all that Downtown Woodstock and Downtown Acworth have to offer.
The main-level owner’s suite offers convenience and privacy, while upstairs you’ll find three oversized bedrooms with generous closets and custom storage. A bright sunroom is the perfect spot for morning coffee or an afternoon read, and the expansive back deck is ideal for entertaining!
Outdoors, the property delivers space and versatility: a fully fenced yard, RV parking with hookups, a large storage building featuring double-door entry and brick flooring, a metal barn, a chicken coop with a covered free-range pen and a fire pit area! Blooming peach and apple trees add charm, while a cultivated garden area is ready for all types of planting. With R-40 zoning and no HOA, you also have the freedom to keep chickens or goats —making this property ideal for homesteading or hobby farming.
The full basement has been framed and wired with plans for a living room, kitchen, bedroom, and bathroom—perfect for future expansion, a guest suite, or rental potential.
An amazing opportunity to have acreage with quick access to Lake Allatoona, Red Top Mountain trails, Galts Ferry Beach, and all of Downtown Woodstock and Acworth’s shopping and dining!
Contact an agent
Home facts
- Year built:1985
- Listing Id #:7636051
- Updated:August 22, 2025 at 04:27 PM
Rooms and interior
- Bedrooms:4
- Total bathrooms:3
- Full bathrooms:2
- Half bathrooms:1
- Living area:2,724 sq. ft.
Heating and cooling
- Cooling:Ceiling Fan(s), Central Air
- Heating:Central, Natural Gas
Structure and exterior
- Roof:Composition
- Year built:1985
- Building area:2,724 sq. ft.
- Lot area:2 Acres
Schools
- High school:Etowah
- Middle school:E.T. Booth
- Elementary school:Oak Grove - Cherokee
Utilities
- Water:Public, Water Available
- Sewer:Septic Tank, Sewer Available
Finances and disclosures
- Price:$625,000
- Price per sq. ft.:$229.44
- Tax amount:$6,943 (2024)
New listings near 6695 Woodstock Road
- New
 $580,000Active5 beds 4 baths3,600 sq. ft.
$580,000Active5 beds 4 baths3,600 sq. ft.4819 Batiste Ln, Acworth, GA 30101
MLS# 7636946Listed by: DWELLI INC. - New
 $435,000Active4 beds 3 baths3,862 sq. ft.
$435,000Active4 beds 3 baths3,862 sq. ft.204 Queensbury Court, Acworth, GA 30102
MLS# 7634393Listed by: CENTURY 21 CONNECT REALTY - New
 $370,000Active4 beds 4 baths2,000 sq. ft.
$370,000Active4 beds 4 baths2,000 sq. ft.4603 Hickory Run Court Nw, Acworth, GA 30102
MLS# 7637401Listed by: ATLANTA COMMUNITIES  $1,199,000Active4 beds 4 baths4,020 sq. ft.
$1,199,000Active4 beds 4 baths4,020 sq. ft.3357 Littleport Lane, Acworth, GA 30101
MLS# 10569160Listed by: Zach Taylor Real Estate- New
 $379,500Active3 beds 2 baths
$379,500Active3 beds 2 baths4749 Cox Street, Acworth, GA 30101
MLS# 10587536Listed by: Atlanta Communities - New
 $800,000Active7.49 Acres
$800,000Active7.49 Acres6137 Collins Road Nw, Acworth, GA 30101
MLS# 7634967Listed by: KELLER WILLIAMS REALTY SIGNATURE PARTNERS - New
 $389,900Active3 beds 2 baths
$389,900Active3 beds 2 baths2951 Albright Commons, Kennesaw, GA 30144
MLS# 10588222Listed by: Atlanta Communities - New
 $499,900Active5 beds 4 baths3,583 sq. ft.
$499,900Active5 beds 4 baths3,583 sq. ft.167 Sable Trace Trail, Acworth, GA 30102
MLS# 7630291Listed by: ATLANTA COMMUNITIES - New
 $430,000Active4 beds 3 baths2,700 sq. ft.
$430,000Active4 beds 3 baths2,700 sq. ft.3101 Chelsea Lane, Acworth, GA 30102
MLS# 7637078Listed by: ATLANTA COMMUNITIES - New
 $390,000Active3 beds 2 baths1,300 sq. ft.
$390,000Active3 beds 2 baths1,300 sq. ft.3070 Mars Hill Church Road Nw, Acworth, GA 30101
MLS# 10589656Listed by: Coldwell Banker Realty
