913 Colton Drive, Acworth, GA 30102
Local realty services provided by:ERA Kings Bay Realty
913 Colton Drive,Acworth, GA 30102
$385,000
- 3 Beds
- 4 Baths
- 1,972 sq. ft.
- Townhouse
- Active
Listed by:scott davenport
Office:davenport klein commercial re
MLS#:10569277
Source:METROMLS
Price summary
- Price:$385,000
- Price per sq. ft.:$195.23
- Monthly HOA dues:$250
About this home
Nearly-New Townhome with Warranty Coverage, Prime Location & Modern Comfort - Waverly at Buice Lake Step into this nearly-new 3-story townhome, still under its 2nd year of 2-10 builder warranty as well as the structural warranty-offering peace of mind for years to come. Located in the highly desirable Waverly at Buice Lake community in Acworth, GA, this 3-bedroom, 2 full and 2 half bath home blends modern design with flexible functionality and a location that's hard to beat. The first floor features a versatile flex space-perfect for a home office, guest suite, workout area, or playroom. On the second floor, enjoy an open-concept layout with a spacious living room, dining area, and kitchen that flows out to a private deck, ideal for relaxing or entertaining. Upstairs, the third level hosts a generous primary suite with a walk-in closet and en-suite bath, along with two additional guest bedrooms and a second full bath. A convenient laundry area is also located on this level. All appliances-including washer and dryer-are included, making this home truly move-in ready. As part of Waverly at Buice Lake, you'll enjoy incredible amenities: pool, pickleball courts, playgrounds, clubhouse, scenic trails, and a tranquil lake. The HOA covers master insurance, exterior maintenance (including the roof), landscaping, trash and recycling services, and upkeep of all shared areas-giving you more time to enjoy your home without the hassle. And when it comes to location-you're just steps away from the charm of Downtown Woodstock, and only minutes from Kennesaw, Marietta, and I-75, making commuting and weekend plans effortless. This is your chance to own a like-new, low-maintenance home in one of Acworth's most vibrant and growing communities. Schedule your tour today!
Contact an agent
Home facts
- Year built:2023
- Listing ID #:10569277
- Updated:September 28, 2025 at 10:47 AM
Rooms and interior
- Bedrooms:3
- Total bathrooms:4
- Full bathrooms:2
- Half bathrooms:2
- Living area:1,972 sq. ft.
Heating and cooling
- Cooling:Electric
- Heating:Electric
Structure and exterior
- Roof:Composition
- Year built:2023
- Building area:1,972 sq. ft.
- Lot area:0.02 Acres
Schools
- High school:Etowah
- Middle school:Booth
- Elementary school:Clark Creek
Utilities
- Water:Public
- Sewer:Public Sewer, Sewer Connected
Finances and disclosures
- Price:$385,000
- Price per sq. ft.:$195.23
- Tax amount:$3,740 (24)
New listings near 913 Colton Drive
- Coming Soon
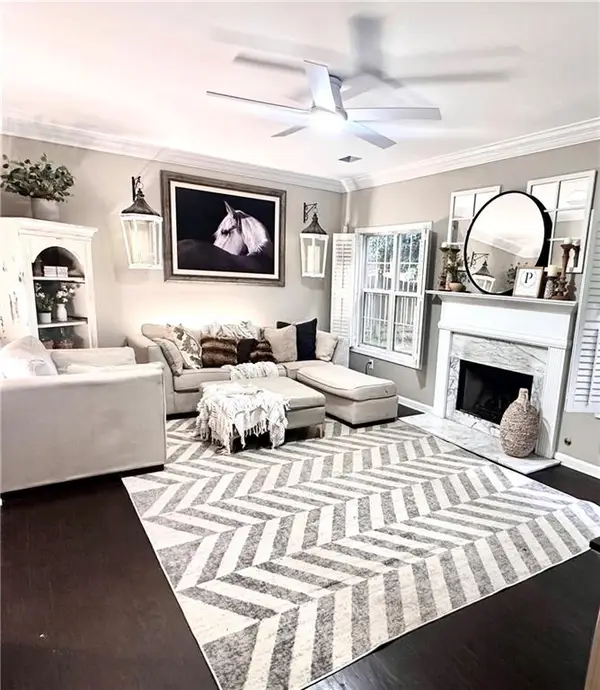 $475,000Coming Soon4 beds 3 baths
$475,000Coming Soon4 beds 3 baths219 Hunt Creek Drive, Acworth, GA 30101
MLS# 7656439Listed by: ATLANTA COMMUNITIES - New
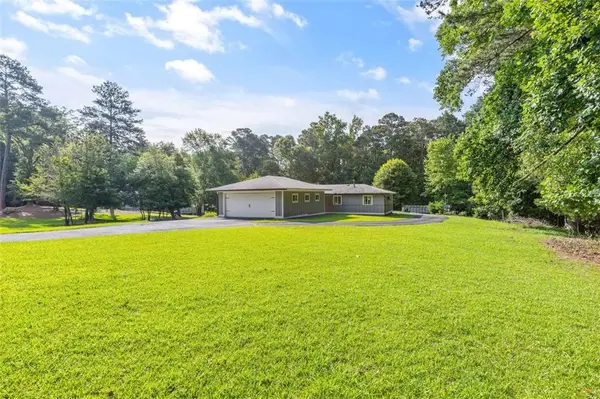 $795,000Active3.52 Acres
$795,000Active3.52 Acres4847 Lakewood Drive, Acworth, GA 30101
MLS# 7656418Listed by: COMPASS - New
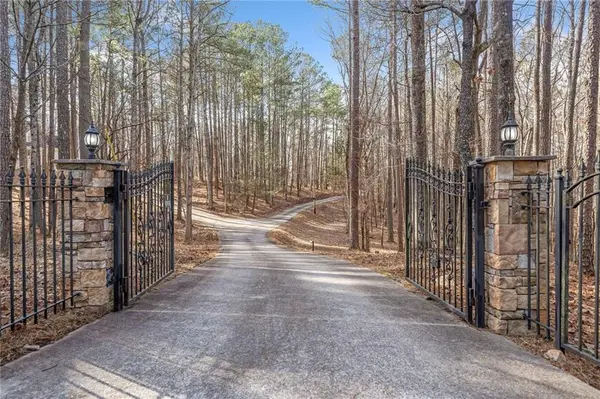 $175,000Active1.71 Acres
$175,000Active1.71 Acres10 Moss Landing Rd Se, Acworth, GA 30102
MLS# 7656561Listed by: VIBE REALTY, LLC - New
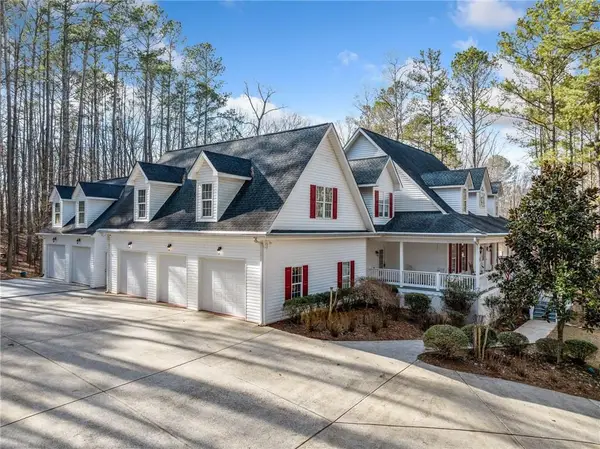 $1,050,000Active5 beds 5 baths6,528 sq. ft.
$1,050,000Active5 beds 5 baths6,528 sq. ft.10 Moss Landing Road - Lot 8 Se, Acworth, GA 30102
MLS# 7656562Listed by: VIBE REALTY, LLC - New
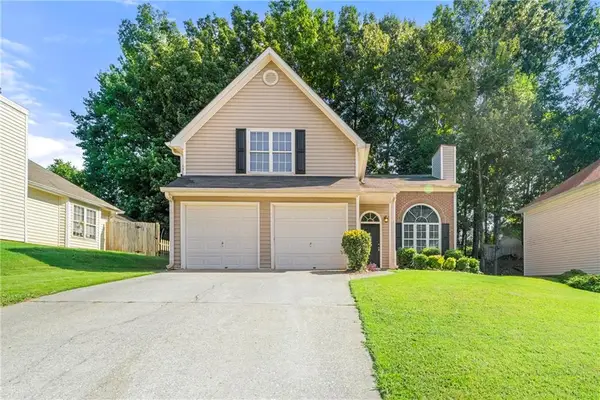 $365,000Active3 beds 3 baths1,610 sq. ft.
$365,000Active3 beds 3 baths1,610 sq. ft.4317 Chesapeake Trace Nw, Acworth, GA 30101
MLS# 7654858Listed by: SLYMAN REAL ESTATE, LLC. - New
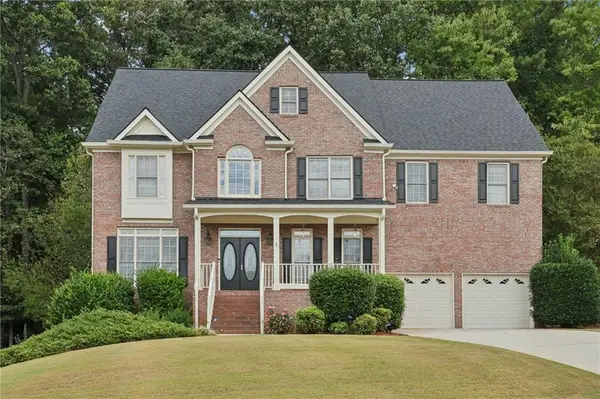 $720,000Active5 beds 6 baths5,730 sq. ft.
$720,000Active5 beds 6 baths5,730 sq. ft.1382 Benbrooke Lane Nw, Acworth, GA 30101
MLS# 7652652Listed by: REDFIN CORPORATION - New
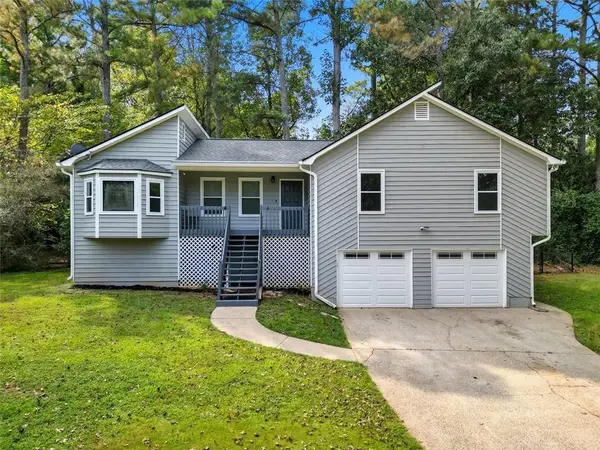 $350,000Active3 beds 2 baths1,460 sq. ft.
$350,000Active3 beds 2 baths1,460 sq. ft.6199 Brookside Lane, Acworth, GA 30102
MLS# 7656142Listed by: RE/MAX TOWN AND COUNTRY - New
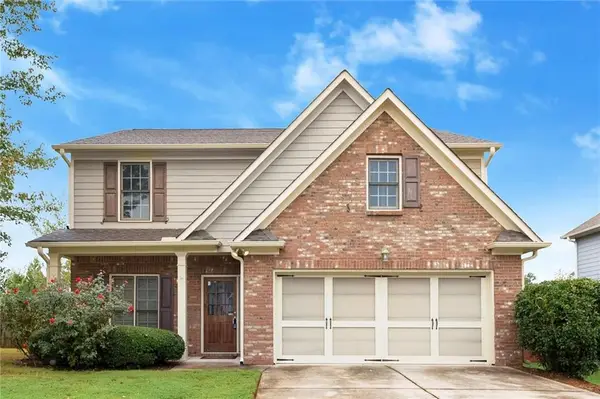 $435,000Active4 beds 3 baths2,267 sq. ft.
$435,000Active4 beds 3 baths2,267 sq. ft.1924 Paddock Path Drive Nw, Acworth, GA 30102
MLS# 7656053Listed by: SOUTHERN CLASSIC REALTORS - New
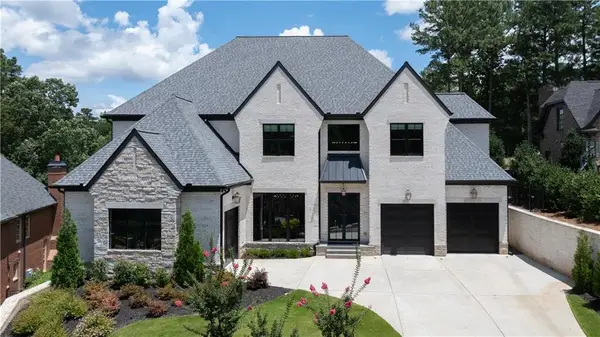 $2,825,000Active8 beds 9 baths9,548 sq. ft.
$2,825,000Active8 beds 9 baths9,548 sq. ft.6142 Talmadge Run Nw, Acworth, GA 30101
MLS# 7655800Listed by: T.A. MATHIEU REALTY, LLC - New
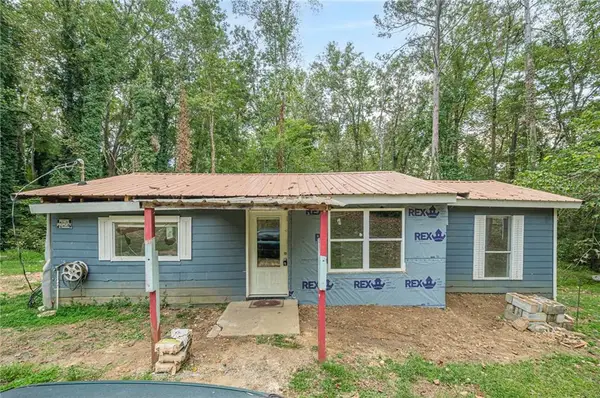 $170,000Active3 beds 1 baths720 sq. ft.
$170,000Active3 beds 1 baths720 sq. ft.500 Gayle Drive Se, Acworth, GA 30102
MLS# 7655948Listed by: KELLER WILLIAMS LANIER PARTNERS
