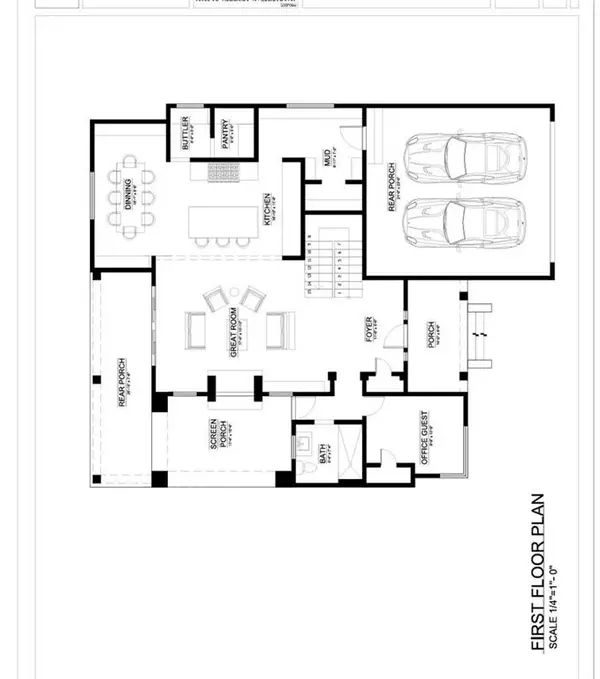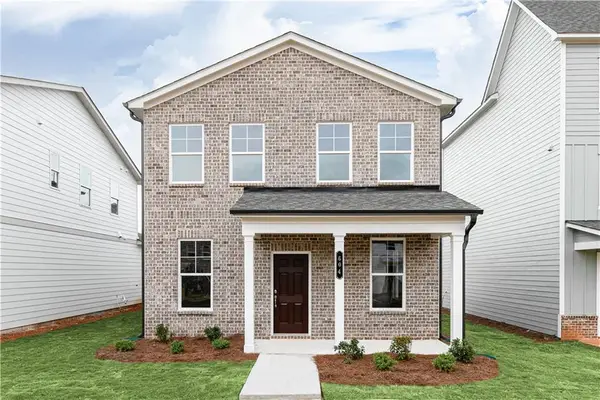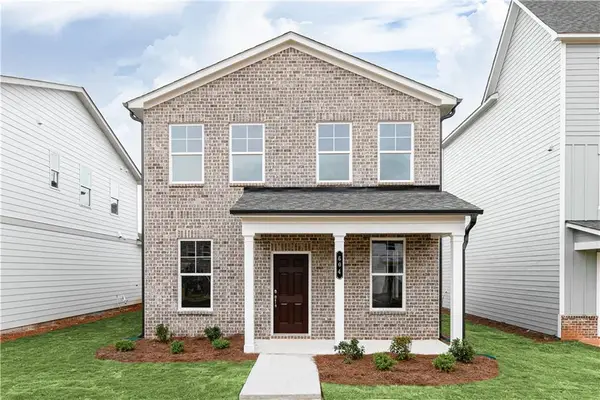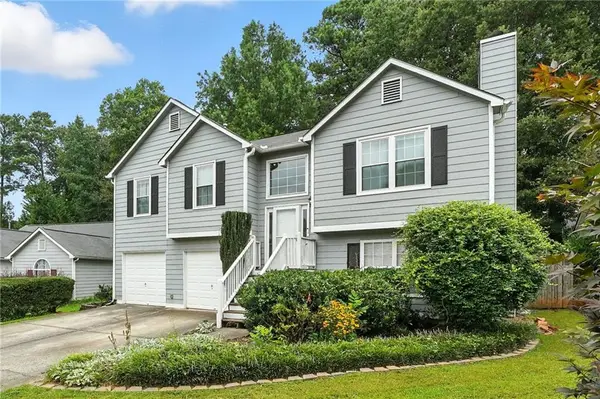97 Cleburne Place, Acworth, GA 30101
Local realty services provided by:ERA Hirsch Real Estate Team
97 Cleburne Place,Acworth, GA 30101
$499,900
- 5 Beds
- 3 Baths
- 3,176 sq. ft.
- Single family
- Active
Listed by:maria sims
Office:keller williams rlty. partners
MLS#:10588979
Source:METROMLS
Price summary
- Price:$499,900
- Price per sq. ft.:$157.4
- Monthly HOA dues:$20.83
About this home
Welcome to this stunning Craftsman-style home blending timeless charm with modern updates! From the warm and inviting front porch to the light-filled two-story foyer, every detail has been thoughtfully designed. Brand new luxury vinyl plank flooring flows throughout the main level, setting the stage for both style and durability. Enjoy entertaining in the elegant formal living room with coffered ceiling and the spacious dining room or relax in the large family room featuring a beautiful stone gas fireplace and shiplap accent wall. The updated kitchen is a true showstopper with crisp white cabinetry, granite countertops, tile backsplash, and stainless-steel appliances-including double ovens, gas cooktop, microwave, and dishwasher. There is a walk-in pantry and drop zone area plus a charming eat-in area with shiplap walls, adding both function and character. A main-level bedroom and full bath offer ideal space for guests or a home office. Upstairs, the oversized primary suite is a true retreat, complete with a cozy second fireplace, sitting area, and a spa-like ensuite bath with double vanities, soaking tub, separate shower, and a generous walk-in closet. Three additional bedrooms, all beautifully styled with unique accent walls, provide plenty of space for family or guests. The full unfinished basement offers endless potential for future expansion. Outside, the fenced backyard features a deck perfect for relaxing or entertaining. Don't miss your chance to own this spacious, updated, move-in-ready home!
Contact an agent
Home facts
- Year built:2015
- Listing ID #:10588979
- Updated:October 05, 2025 at 10:42 AM
Rooms and interior
- Bedrooms:5
- Total bathrooms:3
- Full bathrooms:3
- Living area:3,176 sq. ft.
Heating and cooling
- Cooling:Ceiling Fan(s), Central Air, Electric, Zoned
- Heating:Forced Air, Natural Gas, Zoned
Structure and exterior
- Roof:Composition
- Year built:2015
- Building area:3,176 sq. ft.
- Lot area:0.29 Acres
Schools
- High school:North Paulding
- Middle school:McClure
- Elementary school:Burnt Hickory
Utilities
- Water:Public
- Sewer:Public Sewer, Sewer Available
Finances and disclosures
- Price:$499,900
- Price per sq. ft.:$157.4
- Tax amount:$4,700 (2024)
New listings near 97 Cleburne Place
- New
 $750,000Active4 beds 4 baths2,512 sq. ft.
$750,000Active4 beds 4 baths2,512 sq. ft.4817 Batiste Lane Nw, Acworth, GA 30101
MLS# 7660745Listed by: DWELLI INC. - New
 $750,000Active4 beds 3 baths2,856 sq. ft.
$750,000Active4 beds 3 baths2,856 sq. ft.4821 Batiste Lane Nw, Acworth, GA 30101
MLS# 7660756Listed by: DWELLI INC. - New
 $399,990Active3 beds 3 baths1,824 sq. ft.
$399,990Active3 beds 3 baths1,824 sq. ft.845 York Alley, Acworth, GA 30102
MLS# 7660720Listed by: SM GEORGIA BROKERAGE, LLC - New
 $409,990Active3 beds 3 baths1,824 sq. ft.
$409,990Active3 beds 3 baths1,824 sq. ft.849 York Alley, Acworth, GA 30102
MLS# 7660723Listed by: SM GEORGIA BROKERAGE, LLC - New
 $264,500Active2 beds 1 baths
$264,500Active2 beds 1 baths5400 Kings Camp Road Se #B34, Acworth, GA 30102
MLS# 10618829Listed by: Red Barn Realty Group - New
 $380,170Active3 beds 3 baths1,805 sq. ft.
$380,170Active3 beds 3 baths1,805 sq. ft.435 Carrera Lane, Acworth, GA 30102
MLS# 7660669Listed by: TRATON HOMES REALTY, INC. - Coming Soon
 $365,000Coming Soon5 beds 3 baths
$365,000Coming Soon5 beds 3 baths2740 Lake Park Ridge W, Acworth, GA 30101
MLS# 7660546Listed by: BOLST, INC. - New
 $385,000Active4 beds 3 baths3,611 sq. ft.
$385,000Active4 beds 3 baths3,611 sq. ft.3157 Parfait Place, Acworth, GA 30101
MLS# 7660406Listed by: ATLANTA COMMUNITIES  $375,000Active4 beds 3 baths4,101 sq. ft.
$375,000Active4 beds 3 baths4,101 sq. ft.375 John Tate Road Nw, Acworth, GA 30102
MLS# 7620177Listed by: ORCHARD BROKERAGE LLC- Open Sun, 2 to 4pmNew
 $379,900Active3 beds 3 baths1,880 sq. ft.
$379,900Active3 beds 3 baths1,880 sq. ft.73 Valley Trail Se, Acworth, GA 30101
MLS# 7656980Listed by: KELLER WILLIAMS NORTH ATLANTA
