2543 Bascom Drive, Albany, GA 31707
Local realty services provided by:ERA Hirsch Real Estate Team
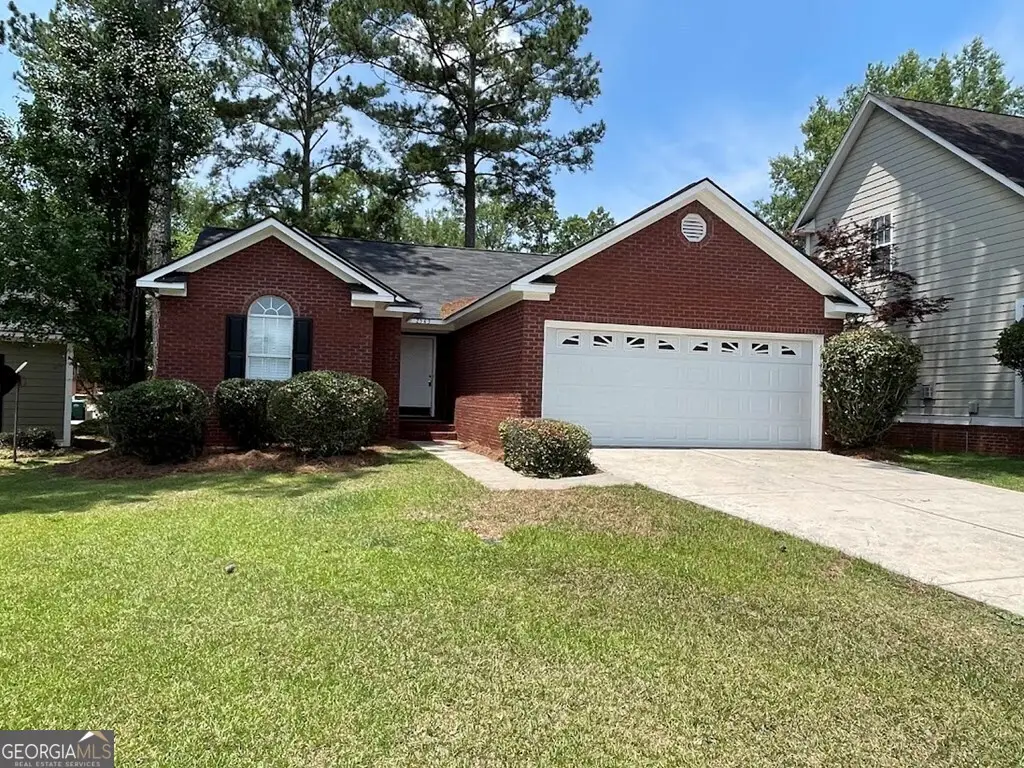
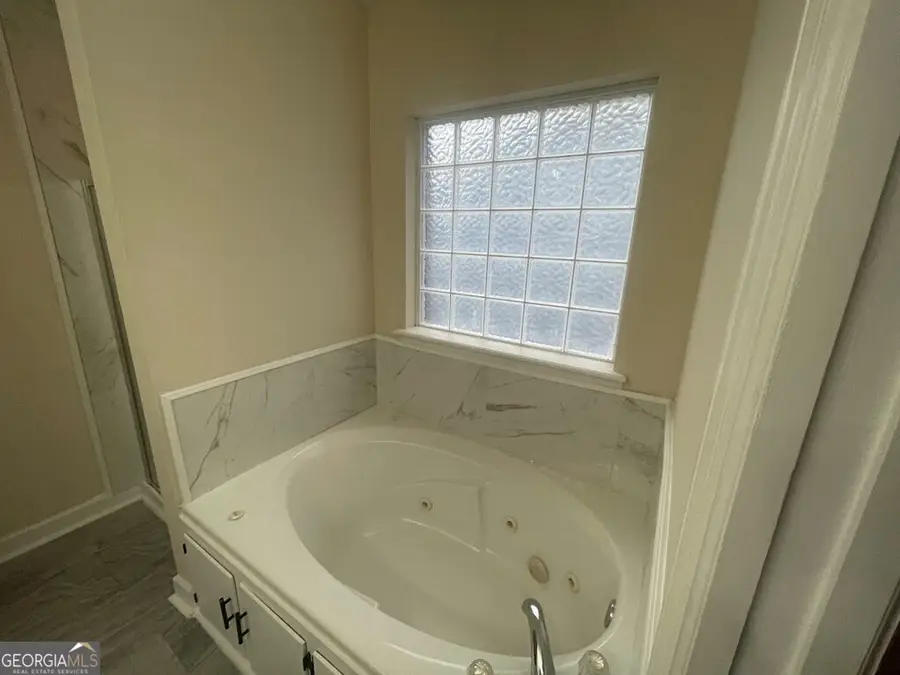
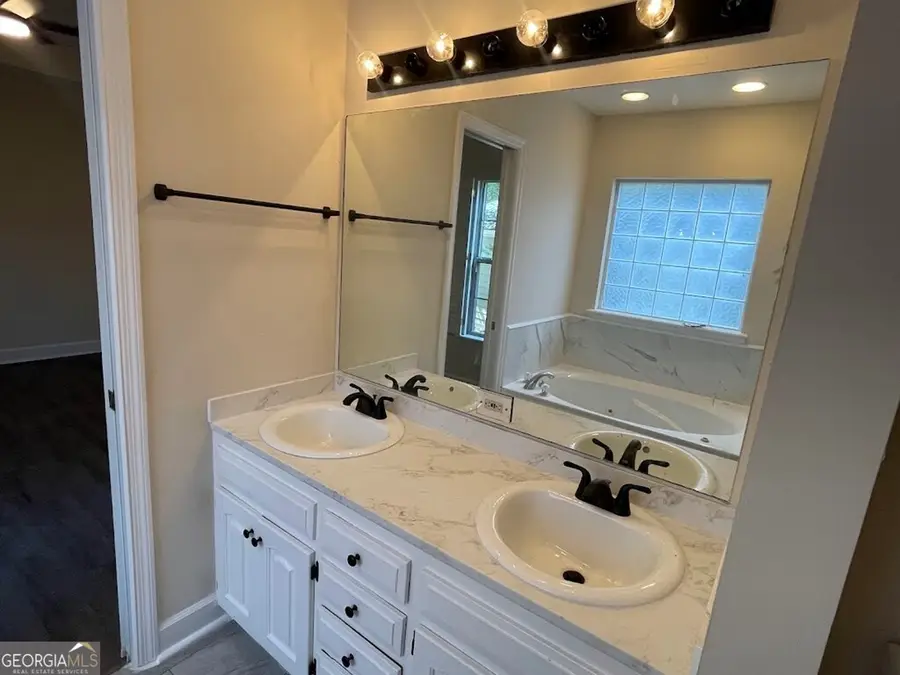
2543 Bascom Drive,Albany, GA 31707
$210,000
- 3 Beds
- 2 Baths
- 1,454 sq. ft.
- Single family
- Active
Listed by:rashaunda muldrow
Office:the real estate concierge llc
MLS#:10540495
Source:METROMLS
Price summary
- Price:$210,000
- Price per sq. ft.:$144.43
About this home
Charming Brick Beauty in Northwest Albany! Welcome home to this beautifully updated 3-bedroom, 2-bath gem in one of Albany's most sought-after neighborhoods! From the moment you arrive, you'll be impressed by the timeless curb appeal of this all-brick home, and it only gets better inside. Step into a fresh, modern interior featuring brand new paint, stylish light fixtures, luxury vinyl flooring, and gorgeous marble tile bathrooms. The lovely kitchen boasts brand-new stainless-steel appliances, perfect for whipping up meals and entertaining in style. The open-concept layout flows effortlessly from the spacious Family Room ? complete with a cozy fireplace ? into the elegant Formal Dining Area, ideal for hosting family dinners and celebrations. Retreat to your private Master Suite, a true sanctuary with a large walk-in closet and a spa-like ensuite bath featuring a jetted jacuzzi tub and a custom tiled shower. The two additional bedrooms offer generous closet space and comfort for family, guests, or a home office. This home truly has it all, style, space, and updates galore. Don't miss your chance to make it yours! Call today to schedule your private tour before it's gone!
Contact an agent
Home facts
- Year built:1999
- Listing Id #:10540495
- Updated:August 14, 2025 at 10:41 AM
Rooms and interior
- Bedrooms:3
- Total bathrooms:2
- Full bathrooms:2
- Living area:1,454 sq. ft.
Heating and cooling
- Cooling:Ceiling Fan(s), Central Air
- Heating:Central, Electric
Structure and exterior
- Roof:Composition
- Year built:1999
- Building area:1,454 sq. ft.
- Lot area:0.13 Acres
Schools
- High school:Westover
- Middle school:Merry Acres
- Elementary school:Sherwood Acres
Utilities
- Water:Public, Water Available
- Sewer:Public Sewer, Sewer Connected
Finances and disclosures
- Price:$210,000
- Price per sq. ft.:$144.43
- Tax amount:$2,403 (2024)
New listings near 2543 Bascom Drive
- New
 $369,900Active3 beds 3 baths2,547 sq. ft.
$369,900Active3 beds 3 baths2,547 sq. ft.215 Stonegate Lane, Albany, GA 31721
MLS# 166546Listed by: HOMETOWN REALTY OF SW GA - New
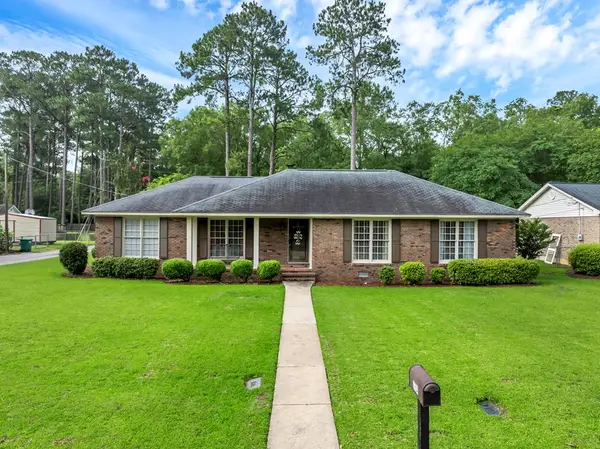 $224,000Active3 beds 2 baths1,725 sq. ft.
$224,000Active3 beds 2 baths1,725 sq. ft.2704 Pine Manor Ln, Albany, GA 31707
MLS# 166545Listed by: RE/MAX OF ALBANY - New
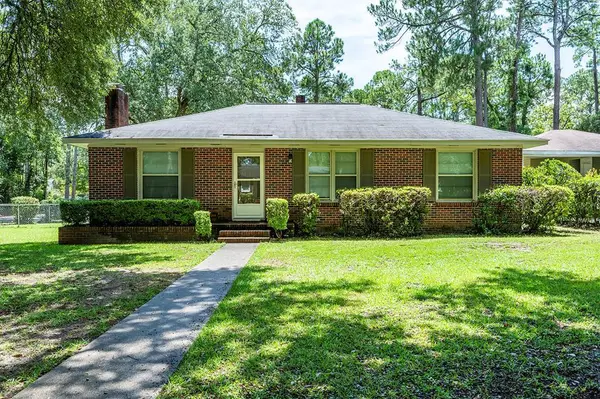 $163,900Active3 beds 2 baths1,381 sq. ft.
$163,900Active3 beds 2 baths1,381 sq. ft.1500 Fifth Avenue, Albany, GA 31707
MLS# 166544Listed by: ERA ALL IN ONE REALTY - New
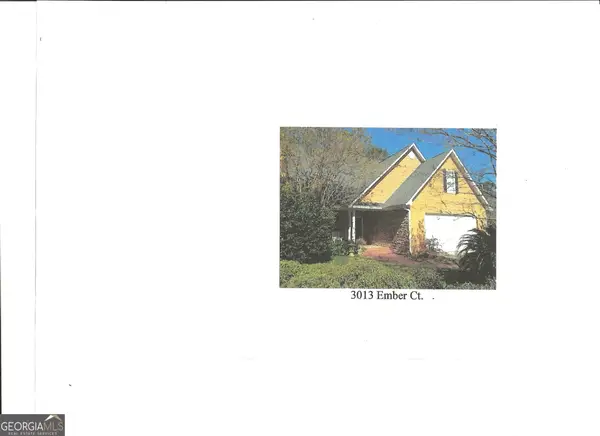 $295,000Active3 beds 3 baths2,186 sq. ft.
$295,000Active3 beds 3 baths2,186 sq. ft.3013 Ember Court, Albany, GA 31721
MLS# 10583585Listed by: Stuart-Tillis Inc - New
 $189,900Active3 beds 2 baths1,899 sq. ft.
$189,900Active3 beds 2 baths1,899 sq. ft.212 Raintree Dr, Albany, GA 31705
MLS# 166539Listed by: RE/MAX OF ALBANY - New
 $55,000Active3 beds 1 baths1,600 sq. ft.
$55,000Active3 beds 1 baths1,600 sq. ft.515 W Lincoln Avenue, Albany, GA 31701
MLS# 166538Listed by: PROFESSIONAL REAL ESTATE SOLUTIONS INC - New
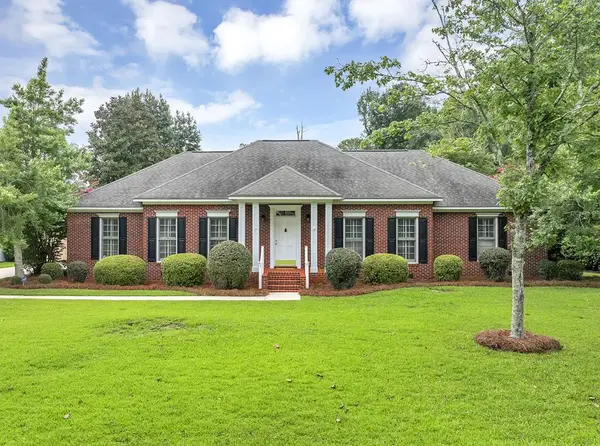 $339,900Active4 beds 3 baths2,715 sq. ft.
$339,900Active4 beds 3 baths2,715 sq. ft.2008 Cameron Drive, Albany, GA 31721
MLS# 166536Listed by: RE/MAX OF ALBANY - New
 $30,000Active3 beds 2 baths1,134 sq. ft.
$30,000Active3 beds 2 baths1,134 sq. ft.513 8th Avenue, Albany, GA 31701
MLS# 10582583Listed by: Sell Your Home Services LLC - New
 $299,900Active3 beds 3 baths2,008 sq. ft.
$299,900Active3 beds 3 baths2,008 sq. ft.6413 Newton, Albany, GA 31721
MLS# 165530Listed by: NORRIS BISHOP REALTY, LLC  Listed by ERA$350,000Pending4 beds 3 baths3,088 sq. ft.
Listed by ERA$350,000Pending4 beds 3 baths3,088 sq. ft.3615 Jenny Lane, Albany, GA 31721
MLS# 165527Listed by: ERA ALL IN ONE REALTY
