1105 Buckhead Loop Se, Allenhurst, GA 31301
Local realty services provided by:ERA Strother Real Estate
1105 Buckhead Loop Se,Allenhurst, GA 31301
$312,495
- 4 Beds
- 3 Baths
- - sq. ft.
- Single family
- Sold
Listed by: miranda sikes
Office: rts realty llc.
MLS#:SA329912
Source:NC_CCAR
Sorry, we are unable to map this address
Price summary
- Price:$312,495
About this home
This Sunbury floor plan encompasses everything you want, all at a price that almost anyone can afford. Upon entering, you'll encounter a foyer corridor ideal for showcasing family photos, leading into the generous great room, which features an electric fireplace as its centerpiece. Conveniently located next to the great room are the kitchen and breakfast nook, allowing the cook to partake in the festivities! The kitchen island provides an excellent workspace for final touches before dining in the formal dining room, which is enhanced by a charming bay window. Upstairs, you’ll find a family retreat, highlighted by a spacious primary suite that includes a cozy sitting area and a large walk-in closet. The additional bedrooms are roomy and share a bathroom on the upper level. Artistic renderings are for informational purposes only; actual floor plans, features, and inclusions may differ.
Contact an agent
Home facts
- Year built:2025
- Listing ID #:SA329912
- Added:81 day(s) ago
- Updated:January 06, 2026 at 09:50 PM
Rooms and interior
- Bedrooms:4
- Total bathrooms:3
- Full bathrooms:2
- Half bathrooms:1
Heating and cooling
- Cooling:Central Air
- Heating:Electric, Heating
Structure and exterior
- Year built:2025
Schools
- High school:Long County
- Middle school:Long County
- Elementary school:Long County
Utilities
- Water:Shared Well
Finances and disclosures
- Price:$312,495
New listings near 1105 Buckhead Loop Se
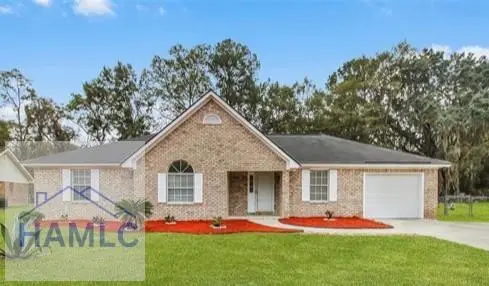 $249,900Active4 beds 2 baths1,693 sq. ft.
$249,900Active4 beds 2 baths1,693 sq. ft.100 Mccumber Drive, Allenhurst, GA 31301
MLS# 163991Listed by: A PLUS REALTY GROUP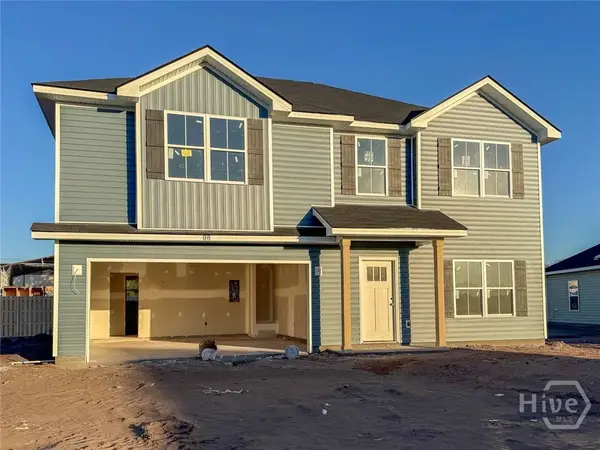 $292,800Pending4 beds 3 baths2,104 sq. ft.
$292,800Pending4 beds 3 baths2,104 sq. ft.98 Boundary Hall Way, Hinesville, GA 31313
MLS# SA343767Listed by: CLICKIT REALTY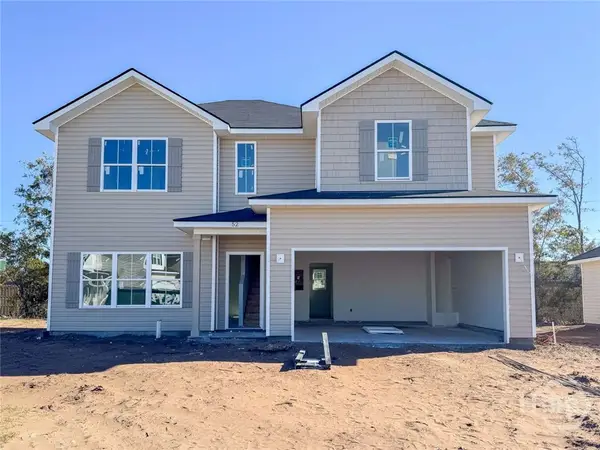 $277,300Active3 beds 3 baths1,691 sq. ft.
$277,300Active3 beds 3 baths1,691 sq. ft.52 Boundary Hall Way, Hinesville, GA 31313
MLS# SA343778Listed by: CLICKIT REALTY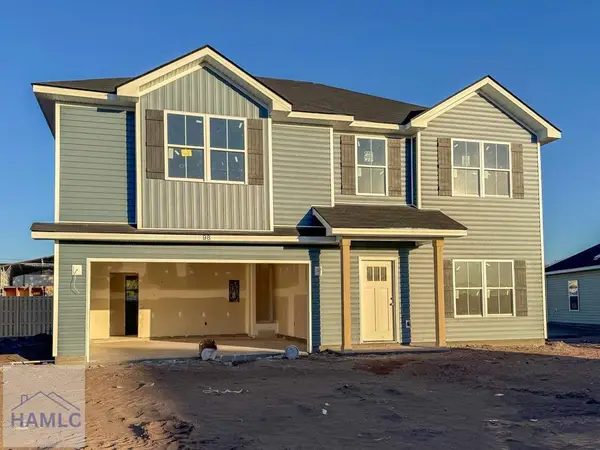 $292,800Pending4 beds 3 baths2,104 sq. ft.
$292,800Pending4 beds 3 baths2,104 sq. ft.98 Boundary Hall Way, Hinesville, GA 31313
MLS# 163767Listed by: CLICKIT REALTY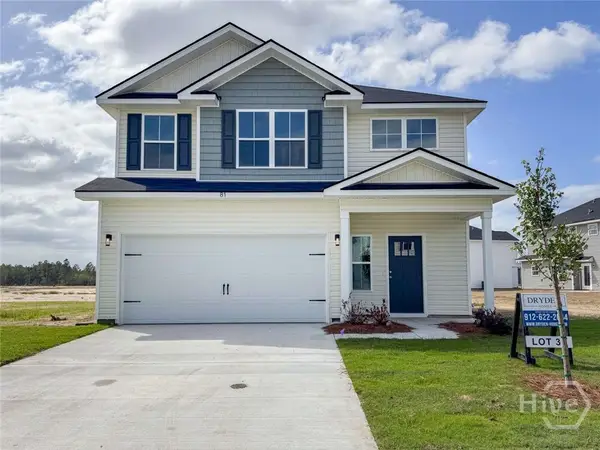 $274,800Pending3 beds 3 baths1,675 sq. ft.
$274,800Pending3 beds 3 baths1,675 sq. ft.81 Boundary Hall Way, Hinesville, GA 31313
MLS# SA334517Listed by: CLICKIT REALTY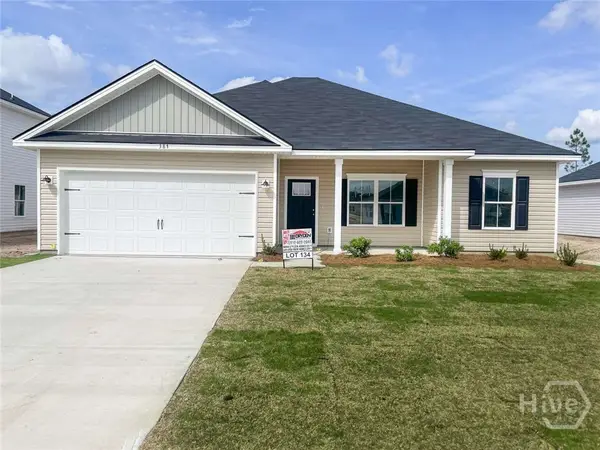 $276,400Pending4 beds 2 baths1,682 sq. ft.
$276,400Pending4 beds 2 baths1,682 sq. ft.128 Boundary Hall Way, Hinesville, GA 31313
MLS# SA337504Listed by: CLICKIT REALTY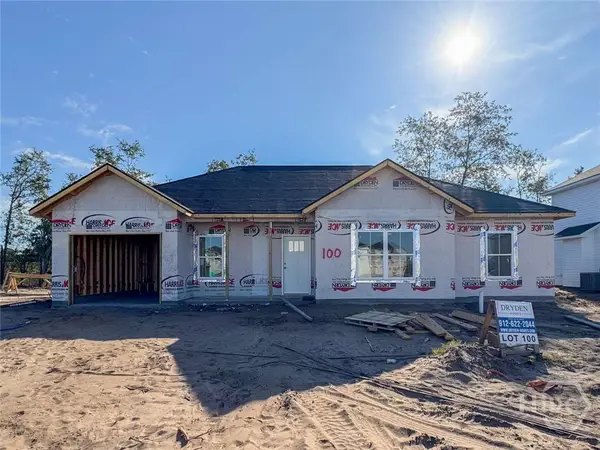 $252,500Active4 beds 2 baths1,384 sq. ft.
$252,500Active4 beds 2 baths1,384 sq. ft.64 Boundary Hall Way, Hinesville, GA 31313
MLS# SA338568Listed by: CLICKIT REALTY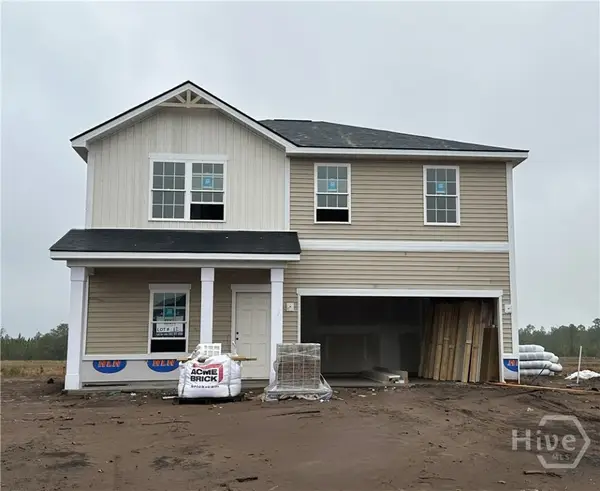 $306,375Active5 beds 3 baths2,256 sq. ft.
$306,375Active5 beds 3 baths2,256 sq. ft.200 Antler Avenue Se, Allenhurst, GA 31301
MLS# SA339728Listed by: RTS REALTY LLC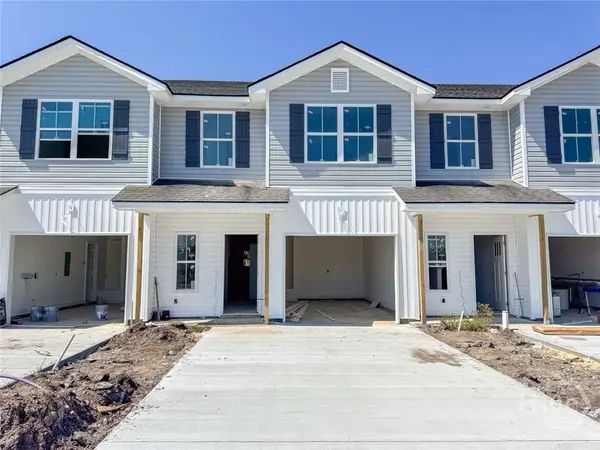 $229,900Active3 beds 3 baths1,411 sq. ft.
$229,900Active3 beds 3 baths1,411 sq. ft.80 Beaumont Drive, Hinesville, GA 31313
MLS# SA340096Listed by: CLICKIT REALTY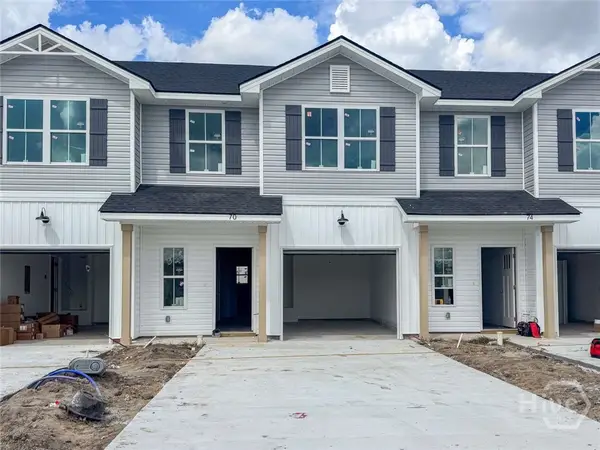 $229,900Active3 beds 3 baths1,411 sq. ft.
$229,900Active3 beds 3 baths1,411 sq. ft.96 Beaumont Drive, Hinesville, GA 31313
MLS# SA340936Listed by: CLICKIT REALTY
