535 Deer Meadow Way Se, Allenhurst, GA 31301
Local realty services provided by:ERA Strother Real Estate
535 Deer Meadow Way Se,Allenhurst, GA 31301
$363,925
- 5 Beds
- 3 Baths
- - sq. ft.
- Single family
- Sold
Listed by: miranda sikes
Office: rts realty llc.
MLS#:SA335721
Source:NC_CCAR
Sorry, we are unable to map this address
Price summary
- Price:$363,925
About this home
An excellent construction team from architect to interiors ensured that this home flows with added features for luxurious and practical living. 4 en-suite bedrooms, plenty of light, sparkling pool and stunning forest views. The streamlined kitchen boasts high-end appliances and a built-in coffee machine and breakfast bar. Home automation and audio, with underfloor heating throughout.
An inter-leading garage with additional space for golf cart. The main entrance has an attractive feature wall and water feature. The asking price is VAT inclusive = no transfer duty on purchase. The 'Field of Dreams" is situated close by with tennis courts and golf driving range. Horse riding is also available to explore the estate, together with organised hike and canoe trips on the Noetzie River. Stunning rural living with ultimate security, and yet within easy access of Pezula Golf Club, Hotel and world-class Spa, gym and pool.
Contact an agent
Home facts
- Year built:2025
- Listing ID #:SA335721
- Added:65 day(s) ago
- Updated:December 22, 2025 at 07:33 AM
Rooms and interior
- Bedrooms:5
- Total bathrooms:3
- Full bathrooms:3
Heating and cooling
- Cooling:Central Air
- Heating:Electric, Heating
Structure and exterior
- Year built:2025
Schools
- High school:Long County
- Middle school:Long County
- Elementary school:Long County
Utilities
- Water:Shared Well
Finances and disclosures
- Price:$363,925
New listings near 535 Deer Meadow Way Se
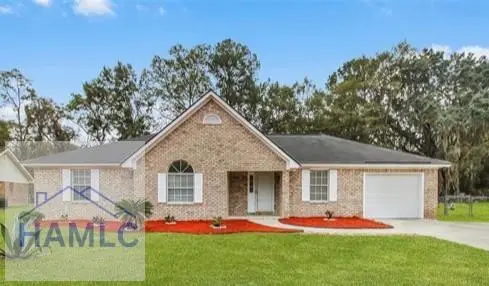 $259,900Active4 beds 2 baths1,693 sq. ft.
$259,900Active4 beds 2 baths1,693 sq. ft.100 Mccumber Drive, Allenhurst, GA 31301
MLS# 163991Listed by: A PLUS REALTY GROUP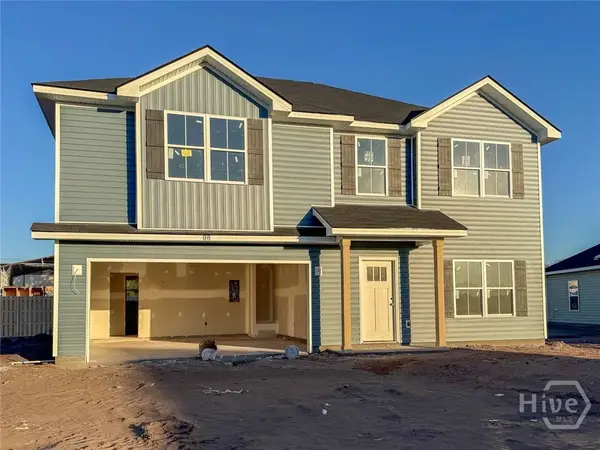 $292,800Active4 beds 3 baths2,104 sq. ft.
$292,800Active4 beds 3 baths2,104 sq. ft.98 Boundary Hall Way, Hinesville, GA 31313
MLS# SA343767Listed by: CLICKIT REALTY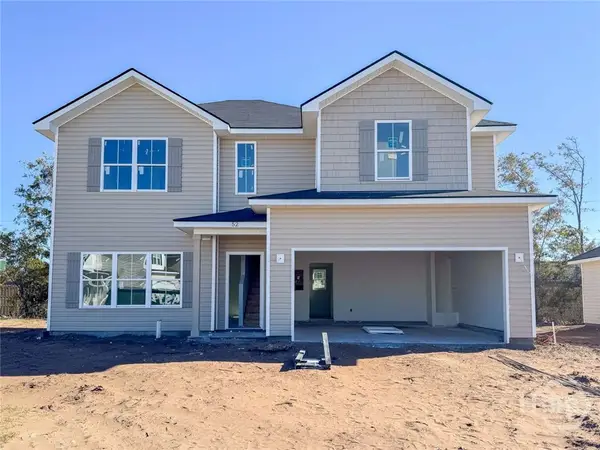 $277,300Active3 beds 3 baths1,691 sq. ft.
$277,300Active3 beds 3 baths1,691 sq. ft.52 Boundary Hall Way, Hinesville, GA 31313
MLS# SA343778Listed by: CLICKIT REALTY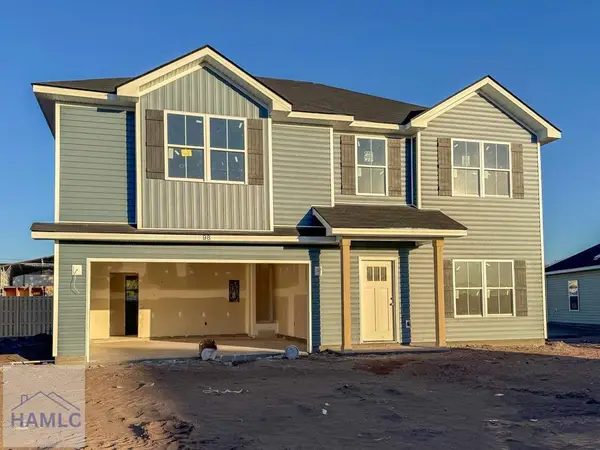 $292,800Active4 beds 3 baths2,104 sq. ft.
$292,800Active4 beds 3 baths2,104 sq. ft.98 Boundary Hall Way, Hinesville, GA 31313
MLS# 163767Listed by: CLICKIT REALTY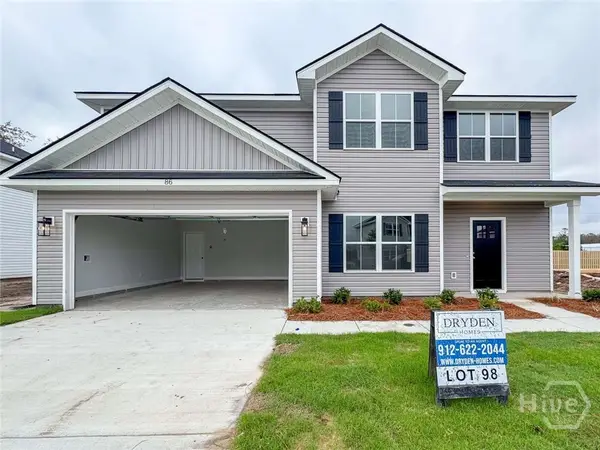 $292,200Pending4 beds 3 baths2,075 sq. ft.
$292,200Pending4 beds 3 baths2,075 sq. ft.86 Boundary Hall Way, Hinesville, GA 31313
MLS# SA334323Listed by: CLICKIT REALTY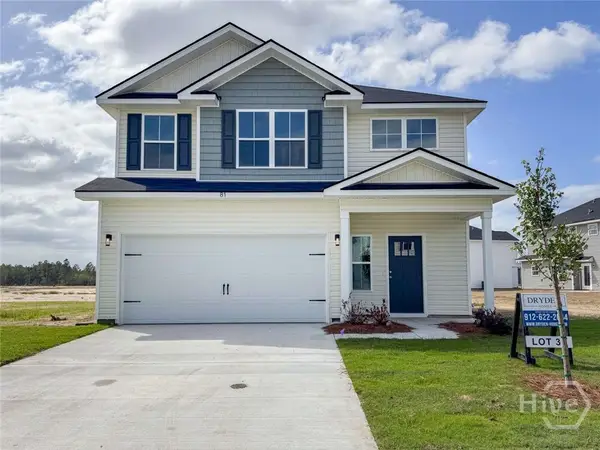 $274,800Pending3 beds 3 baths1,675 sq. ft.
$274,800Pending3 beds 3 baths1,675 sq. ft.81 Boundary Hall Way, Hinesville, GA 31313
MLS# SA334517Listed by: CLICKIT REALTY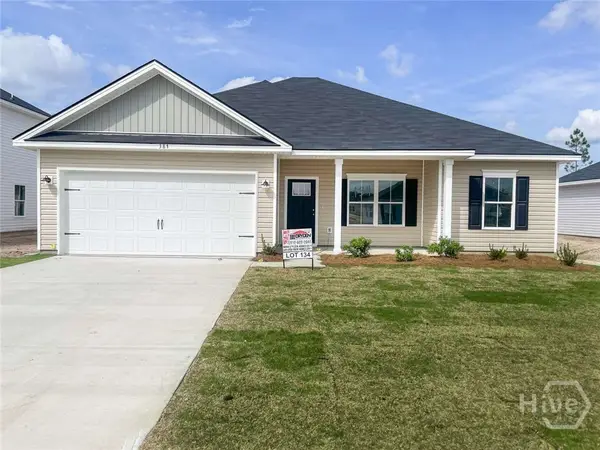 $276,400Pending4 beds 2 baths1,682 sq. ft.
$276,400Pending4 beds 2 baths1,682 sq. ft.128 Boundary Hall Way, Hinesville, GA 31313
MLS# SA337504Listed by: CLICKIT REALTY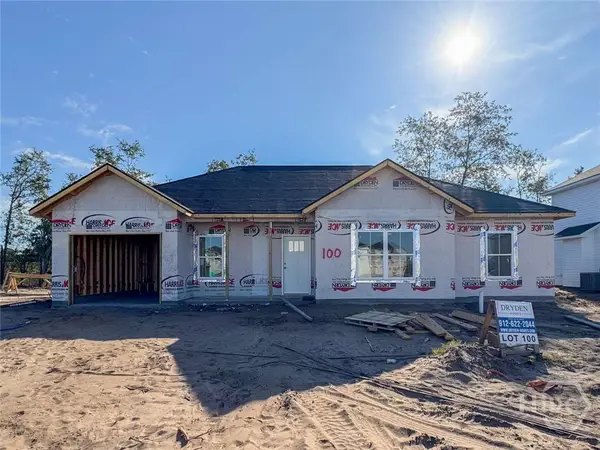 $252,500Active4 beds 2 baths1,384 sq. ft.
$252,500Active4 beds 2 baths1,384 sq. ft.64 Boundary Hall Way, Hinesville, GA 31313
MLS# SA338568Listed by: CLICKIT REALTY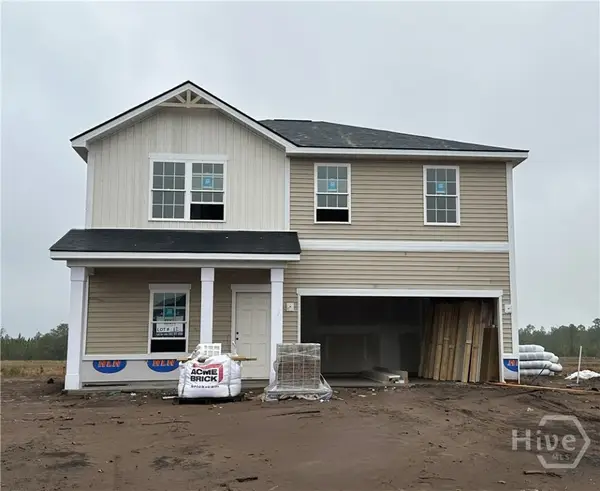 $306,375Active5 beds 3 baths2,256 sq. ft.
$306,375Active5 beds 3 baths2,256 sq. ft.200 Antler Avenue Se, Allenhurst, GA 31301
MLS# SA339728Listed by: RTS REALTY LLC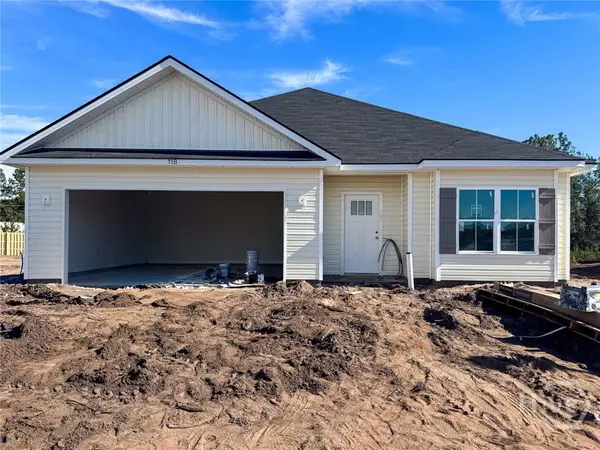 $309,400Active4 beds 3 baths2,317 sq. ft.
$309,400Active4 beds 3 baths2,317 sq. ft.118 Boundary Hall Way, Hinesville, GA 31313
MLS# SA339801Listed by: CLICKIT REALTY
