102 Everley Walk #25, Alpharetta, GA 30009
Local realty services provided by:ERA Sunrise Realty
102 Everley Walk #25,Alpharetta, GA 30009
$850,535
- 3 Beds
- 3 Baths
- 2,155 sq. ft.
- Townhouse
- Active
Listed by: danielle camerata
Office: the providence group realty, llc.
MLS#:7257448
Source:FIRSTMLS
Price summary
- Price:$850,535
- Price per sq. ft.:$394.68
- Monthly HOA dues:$250
About this home
New Home, New Year, New You! ***MOVE-IN READY!!!*** ~~~ $25,000 to use ANY WAY YOU WANT on contracts written prior to 1/31/24 using one of our 5-Preferred Lenders and close in February ‘24~~~ ONLY 3 BEDFORD PLANS REMAIN AT ATLEY BEFORE SELL OUT!!! Your home has arrived! Walkable to all Downtown Alpharetta has to offer. Gated with pool, dog park and neighborhood garden there's so much to do within the community or outside the gates! Clean WHITE DESIGN PALLET allowing you to decorate in any style that brings you joy. FREE STANDING TUB in the Owner's Bath for soaking in after a long week. FARM SINK in the OPEN CONEPT Kitchen with a Sunroom tucked behind. So much space to use anyway you wish. COVERED PATIO with 3-panel sliding door leading into the Media Room with a view of your FENCED IN FRONT YARD - HOA maintained. Decks you ask? One off the Sunroom, a shared one for the Secondary Bedrooms AND DECK OFF THE OWNER's SUITE! Come be a part of the Atley Community before we are all sold out! - Move in Ready. 1-2-8 Warranty. [The Bedford]
Contact an agent
Home facts
- Year built:2023
- Listing ID #:7257448
- Updated:January 02, 2024 at 08:43 PM
Rooms and interior
- Bedrooms:3
- Total bathrooms:3
- Full bathrooms:2
- Half bathrooms:1
- Living area:2,155 sq. ft.
Heating and cooling
- Cooling:Ceiling Fan(s), Central Air, Zoned
- Heating:Central, Electric, Zoned
Structure and exterior
- Roof:Shingle
- Year built:2023
- Building area:2,155 sq. ft.
Schools
- High school:Milton - Fulton
- Middle school:Northwestern
- Elementary school:Manning Oaks
Utilities
- Water:Public, Water Available
- Sewer:Public Sewer, Sewer Available
Finances and disclosures
- Price:$850,535
- Price per sq. ft.:$394.68
New listings near 102 Everley Walk #25
- Open Sat, 2 to 4pmNew
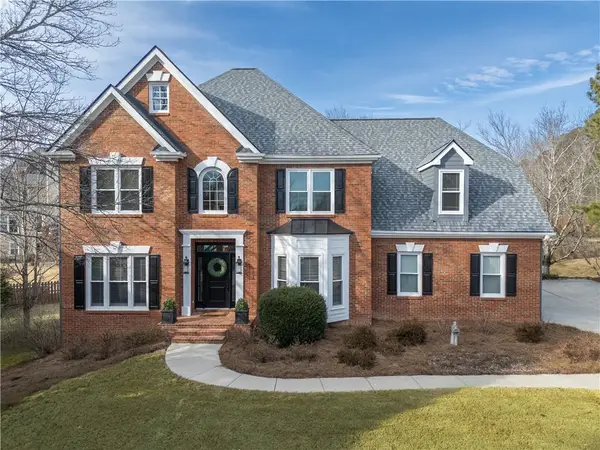 $1,050,000Active6 beds 5 baths4,551 sq. ft.
$1,050,000Active6 beds 5 baths4,551 sq. ft.2020 Davis Island, Alpharetta, GA 30004
MLS# 7714837Listed by: ATLANTA FINE HOMES SOTHEBY'S INTERNATIONAL - New
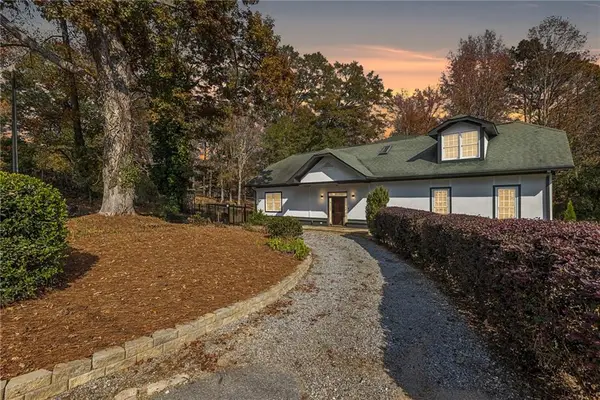 $849,000Active4 beds 4 baths3,366 sq. ft.
$849,000Active4 beds 4 baths3,366 sq. ft.14440 Cogburn Road, Alpharetta, GA 30004
MLS# 7717863Listed by: ATLANTA FINE HOMES SOTHEBY'S INTERNATIONAL - Coming Soon
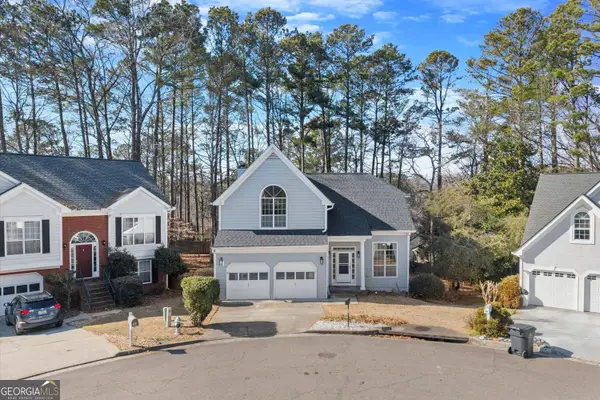 $524,900Coming Soon3 beds 3 baths
$524,900Coming Soon3 beds 3 baths350 Riversong Way, Alpharetta, GA 30022
MLS# 10689471Listed by: NorthGroup Real Estate Inc - Coming Soon
 $325,000Coming Soon2 beds 3 baths
$325,000Coming Soon2 beds 3 baths205 Devonshire Drive, Alpharetta, GA 30022
MLS# 10689495Listed by: Duffy Realty - Open Sat, 2 to 4pmNew
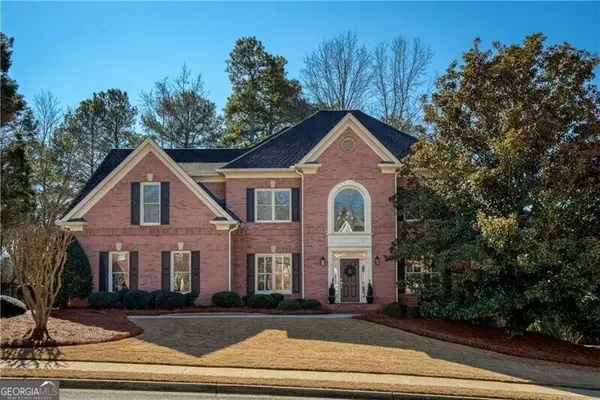 $979,000Active4 beds 4 baths4,291 sq. ft.
$979,000Active4 beds 4 baths4,291 sq. ft.1040 Admiral Crossing, Alpharetta, GA 30005
MLS# 10689545Listed by: Ansley Real Estate - New
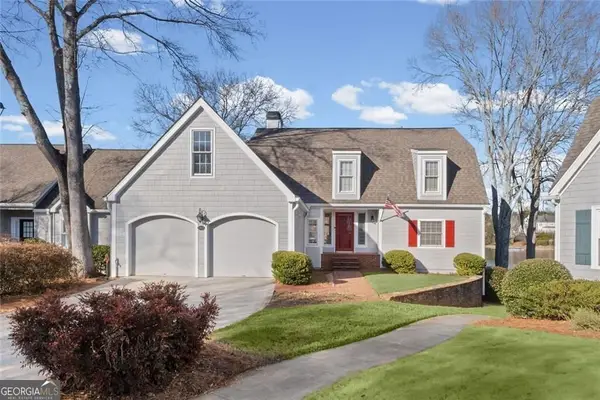 $1,950,000Active3 beds 4 baths3,620 sq. ft.
$1,950,000Active3 beds 4 baths3,620 sq. ft.6425 Spinnaker Lane, Alpharetta, GA 30005
MLS# 10689416Listed by: Berkshire Hathaway HomeServices Georgia Properties - Open Sun, 1 to 3pmNew
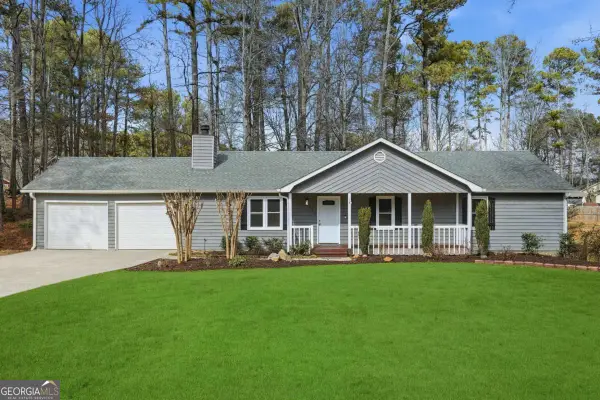 $450,000Active3 beds 2 baths
$450,000Active3 beds 2 baths115 White Pines Drive, Alpharetta, GA 30004
MLS# 10689418Listed by: Keller Williams Community Ptnr - New
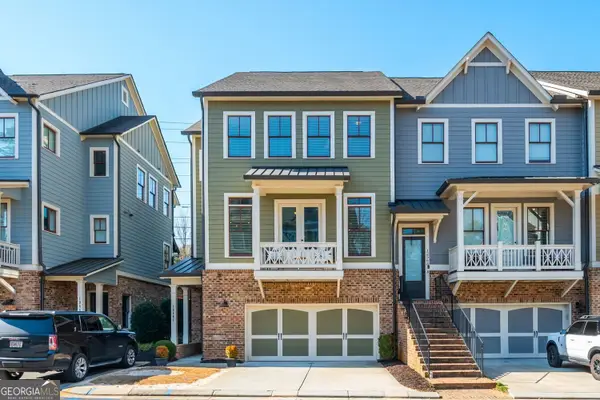 $700,000Active3 beds 3 baths3,156 sq. ft.
$700,000Active3 beds 3 baths3,156 sq. ft.12561 Arnold Mill Road, Alpharetta, GA 30004
MLS# 10689332Listed by: BHGRE Metro Brokers - New
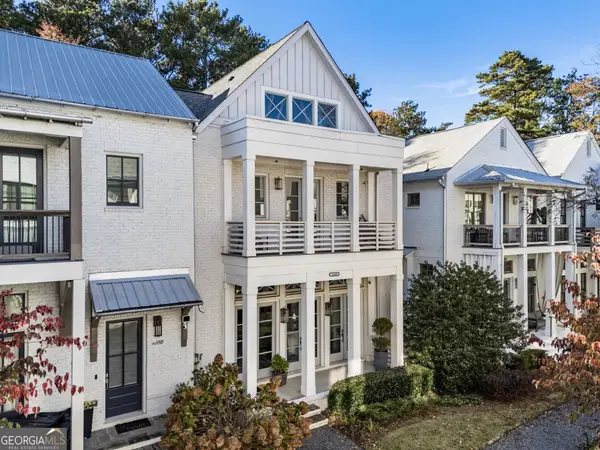 $899,000Active3 beds 4 baths2,648 sq. ft.
$899,000Active3 beds 4 baths2,648 sq. ft.11640 Folia Circle, Alpharetta, GA 30005
MLS# 10689340Listed by: Ansley Real Estate - New
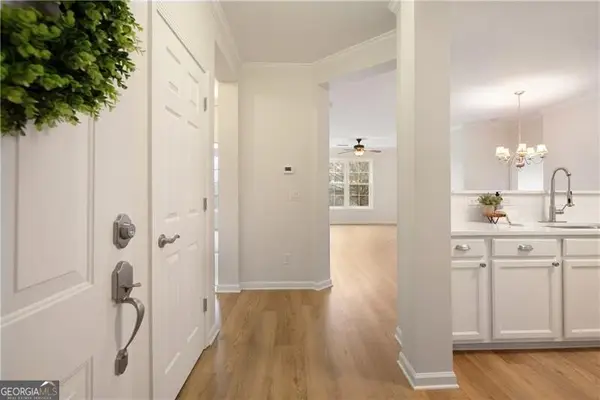 $344,900Active2 beds 2 baths1,209 sq. ft.
$344,900Active2 beds 2 baths1,209 sq. ft.1955 Nocturne Drive #3204, Alpharetta, GA 30009
MLS# 10689259Listed by: Ansley Real Estate

