102 Townsend Pass, Alpharetta, GA 30004
Local realty services provided by:ERA Sunrise Realty
102 Townsend Pass,Alpharetta, GA 30004
$1,325,000
- 5 Beds
- 6 Baths
- 7,300 sq. ft.
- Single family
- Active
Listed by:todd kroupa
Office:berkshire hathaway homeservices georgia properties
MLS#:7520523
Source:FIRSTMLS
Price summary
- Price:$1,325,000
- Price per sq. ft.:$181.51
- Monthly HOA dues:$100
About this home
PRICED BELOW RECENT APPRAISED VALUE. Nestled within the beautiful gated community of Blackberry Ridge, this expansive 2-acre estate home offers a seamless blend of luxury, privacy, and convenience. Located in Cherokee County with the benefit of lower taxes and zoned for the highly desirable Creekview High School, this residence showcases timeless finishes and a thoughtfully designed, spacious layout that epitomizes refined living. As you approach, you'll be captivated by its stately four-sided brick and stone construction, highlighted by a charming stone front porch and a spacious private yard. Inside, the main level exudes elegance and functionality, featuring solid mahogany wood floors that add warmth and sophistication. The living room, with its soaring vaulted ceilings and a striking stone fireplace with a gas starter, creates an inviting atmosphere. Adjacent to this space, the gourmet kitchen is a true culinary haven, boasting granite countertops, a gas range, a large walk-in pantry, and a convenient butler's pantry. Overlooking the spacious keeping room complete with a cozy stone gas fireplace this kitchen is designed for both everyday living and effortless entertaining. The primary suite on the main level serves as a luxurious retreat, featuring a sitting room with a stone fireplace and vaulted ceilings that enhance the home's distinctive character. Past dual walk-in closets, the spa-like primary bath impresses with a Jacuzzi tub, an oversized dual-head shower, and a coffered ceiling that adds a touch of grandeur. An additional ensuite guest bedroom on the main level provides comfort and privacy, making it ideal for in-laws, visitors, or a teen suite. The upper level offers exceptional flexibility, featuring three ensuite bedrooms, a large fireside office/study, and a bonus room perfect for use as a playroom, home office, or an optional sixth bedroom. Designed for entertaining, the home's three-sided walk-out terrace level is finished to the same high standards as the main level. This space includes a full wet bar kitchen with bar seating, custom-made backlit counters, and a stone fireplace in the sitting room. The game room, pool table area, and theater room complete with a raised ceiling and sound system offer endless entertainment possibilities. A full bath with laundry and ample extra storage space complete this level. Notable features of this remarkable home include a circulating hot water system, a cedar closet, encasement windows, five fireplaces, dual in-line water heaters, and laundry rooms on all three levels. The home is also equipped with a central vacuum system. The oversized three-car garage provides ample space for vehicles and equipment, with additional storage at the front. Two of the three HVAC units were replaced in 2021/2022 for added efficiency and comfort. Beyond the home itself, the location is another significant highlight. Situated just five minutes from 7 Acre Barngrill, Publix, and Scottsdale Farms, the property offers easy access to daily conveniences and dining options. It is only 15 minutes from downtown Milton's Crabapple district, known for its charming atmosphere and community events. For those seeking a vibrant city lifestyle with effortless commuting, downtown Alpharetta, Avalon, and GA-400 are just 20 minutes away, offering premier shopping, dining, and entertainment opportunities.
Contact an agent
Home facts
- Year built:2004
- Listing ID #:7520523
- Updated:October 19, 2025 at 01:24 PM
Rooms and interior
- Bedrooms:5
- Total bathrooms:6
- Full bathrooms:6
- Living area:7,300 sq. ft.
Heating and cooling
- Cooling:Central Air
- Heating:Central, Natural Gas
Structure and exterior
- Roof:Composition, Shingle
- Year built:2004
- Building area:7,300 sq. ft.
- Lot area:2.03 Acres
Schools
- High school:Creekview
- Middle school:Creekland - Cherokee
- Elementary school:Macedonia
Utilities
- Water:Public
- Sewer:Septic Tank
Finances and disclosures
- Price:$1,325,000
- Price per sq. ft.:$181.51
- Tax amount:$8,051 (2023)
New listings near 102 Townsend Pass
- New
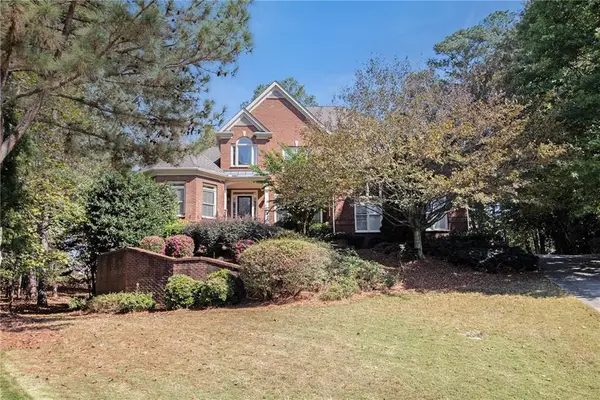 $1,375,000Active6 beds 7 baths3,937 sq. ft.
$1,375,000Active6 beds 7 baths3,937 sq. ft.345 Lake Bend Court, Alpharetta, GA 30004
MLS# 7665997Listed by: MARK SPAIN REAL ESTATE - Coming Soon
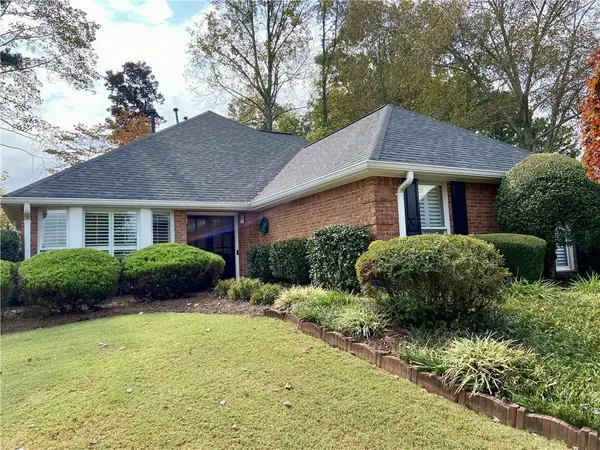 $725,000Coming Soon3 beds 4 baths
$725,000Coming Soon3 beds 4 baths285 North Farm Drive, Alpharetta, GA 30004
MLS# 7667627Listed by: REALTY ONE GROUP EDGE - New
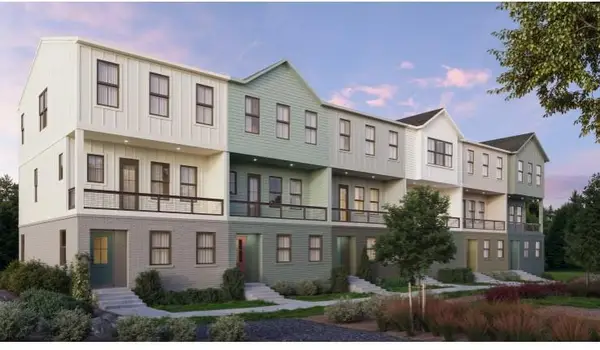 $549,900Active4 beds 4 baths1,820 sq. ft.
$549,900Active4 beds 4 baths1,820 sq. ft.429 Argosy Park Circle #30, Alpharetta, GA 30005
MLS# 7668309Listed by: EAH BROKERAGE, LP - Coming Soon
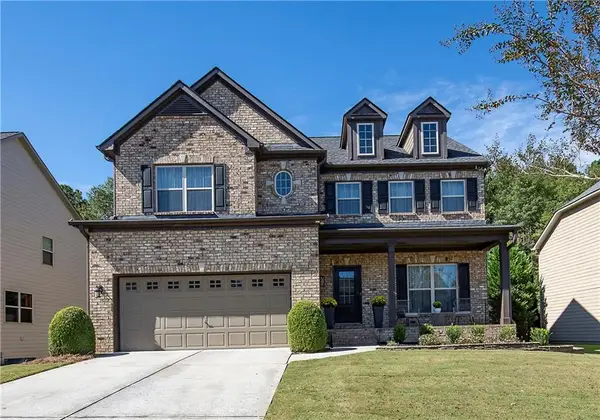 $750,000Coming Soon4 beds 3 baths
$750,000Coming Soon4 beds 3 baths470 Montgomery Avenue, Alpharetta, GA 30004
MLS# 7667895Listed by: EXP REALTY, LLC. - New
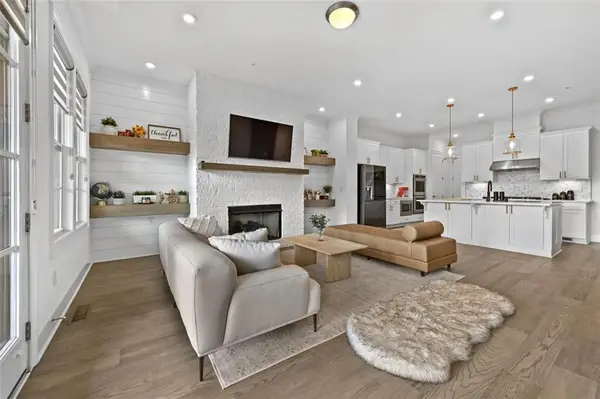 $919,000Active4 beds 4 baths3,050 sq. ft.
$919,000Active4 beds 4 baths3,050 sq. ft.604 Landler Terrace, Alpharetta, GA 30009
MLS# 7667991Listed by: POINT HONORS AND ASSOCIATES, REALTORS - New
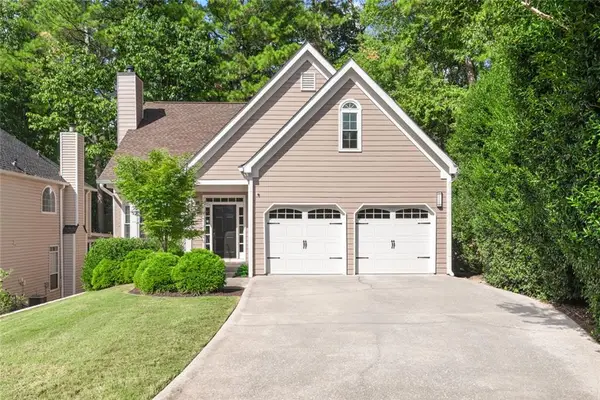 $599,900Active3 beds 3 baths1,924 sq. ft.
$599,900Active3 beds 3 baths1,924 sq. ft.555 S Riversong Lane, Alpharetta, GA 30022
MLS# 7667499Listed by: HARRY NORMAN REALTORS - New
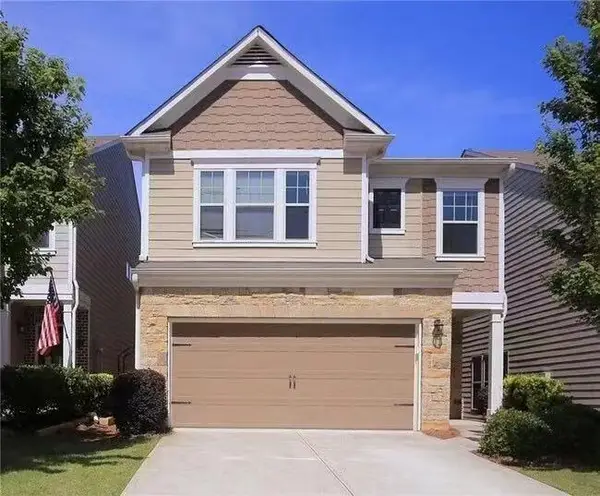 $575,000Active4 beds 3 baths2,377 sq. ft.
$575,000Active4 beds 3 baths2,377 sq. ft.4960 Ducote Trail, Alpharetta, GA 30004
MLS# 7667506Listed by: APEX REALTY BROKERS, LLC - New
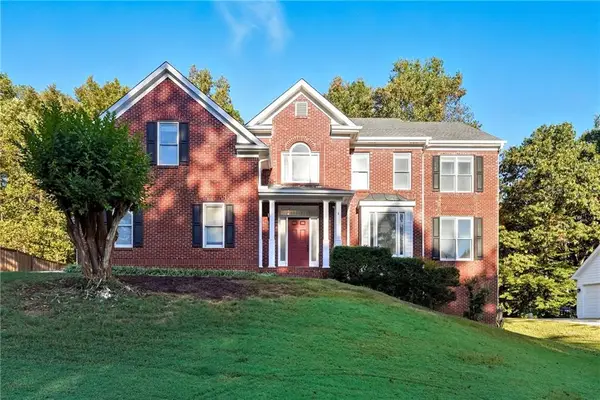 $670,000Active4 beds 3 baths3,400 sq. ft.
$670,000Active4 beds 3 baths3,400 sq. ft.4645 Hamptons Drive, Alpharetta, GA 30004
MLS# 7667364Listed by: KELLER WILLIAMS NORTH ATLANTA - New
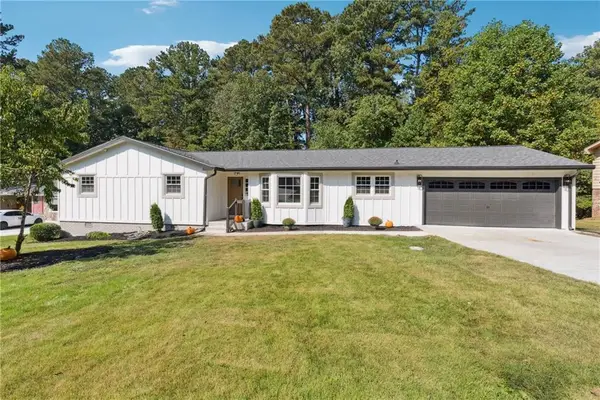 $869,900Active3 beds 3 baths1,688 sq. ft.
$869,900Active3 beds 3 baths1,688 sq. ft.110 Jayne Ellen Court, Alpharetta, GA 30009
MLS# 7667458Listed by: KELLER WILLIAMS REALTY WEST ATLANTA - New
 $1,150,000Active4 beds 4 baths
$1,150,000Active4 beds 4 baths205 Chiswick Circle, Alpharetta, GA 30009
MLS# 10626734Listed by: Coldwell Banker Realty
