1055 Leadenhall Street, Alpharetta, GA 30022
Local realty services provided by:ERA Kings Bay Realty
1055 Leadenhall Street,Alpharetta, GA 30022
$4,250,000
- 7 Beds
- 12 Baths
- - sq. ft.
- Single family
- Sold
Listed by: julian harris7702928447, julian.harris@kw.com
Office: keller williams realty consultants
MLS#:10595673
Source:METROMLS
Sorry, we are unable to map this address
Price summary
- Price:$4,250,000
- Monthly HOA dues:$316.67
About this home
Situated atop the highest elevation in the prestigious gated community of Country Club of the South, this custom European traditional 18,005 sq ft. five-story estate is the epitome of style, elegance, and luxury living. The vistas from the sky balcony are simply unparalleled. The path to the front entry features a spectacular one of a kind 12 ft. high carved bronze waterfall with multiple streams. The front stone entry portico spotlights 25 ft. tall, fluted Corinthian columns and heavy iron double entry doors. The Grand Foyer is truly stunning with its curved iron balustrade staircase that wraps around a truly spectacular chandelier. Each of the five levels is served by a stained wood & glass walled elevator with telephone. The design sophistication of a two-story stained library accessible from two floors is evident. The foyer continues to the Formal Dining Hall for 16 guests, featuring a 25 ft. high wall of glass. The soaring high ceiling designs give tremendous volume to the home and give an openness not found elsewhere. Homes has 7 bedrooms, 8 full baths, and 4 half baths. The main kitchen features a Wolf gas cooktop/grill and hood, cream granite counters, and high-end appliances. A unique glass door pantry is very handy for the Chef. Two secondary kitchens three laundry rooms, two offices, a full gym, professional studio, fabulous theater with state-of-the-art equipment, professional hair salon, three steam saunas, one dry sauna, 500+ botte refrigerated wine cellar, and indoor basketball court with glass viewing from the pool bar make the estate truly one of a kind! Oh, how about a $40,000 SMART HOME featuring a private network, digital TV, Internet, web, sound, music, video security, highly sophisticated home security, digital locks, HVAC controls, lighting controls + 50 other things! A 50 ft screened / sun shaded veranda, and a 50" open air patio, both with cushioned Astro turf flooring. A 50' covered pool deck with hot tub and fireplace opens to a beautiful, heated salt-water pool with high-end grill. A three-story outdoor stone staircase leading down from the garage to the pool deck is so elegant. A second outdoor staircase leading from front courtyard to Level 2 studio on the opposite side of the home is great for staff. Four car garage with auto door openers with new driveway. A private well for outdoor irrigation. Outdoor lighting and spotlights. A comprehensive list of remodel details will be out soon, and available upon request. The entire home is staged with furniture and decor to show luxurious living at its finest. Best of all it is irresistibly priced to reflect its extraordinary value! Schedule your tour TODAY!
Contact an agent
Home facts
- Year built:2007
- Listing ID #:10595673
- Updated:January 04, 2026 at 07:21 AM
Rooms and interior
- Bedrooms:7
- Total bathrooms:12
- Full bathrooms:8
- Half bathrooms:4
Heating and cooling
- Cooling:Central Air, Electric, Gas, Zoned
- Heating:Central, Electric, Natural Gas, Zoned
Structure and exterior
- Roof:Composition
- Year built:2007
Schools
- High school:Johns Creek
- Middle school:Autrey Milll
- Elementary school:Barnwell
Utilities
- Water:Public, Water Available, Well
- Sewer:Public Sewer, Sewer Available
Finances and disclosures
- Price:$4,250,000
- Tax amount:$46,369 (2024)
New listings near 1055 Leadenhall Street
- New
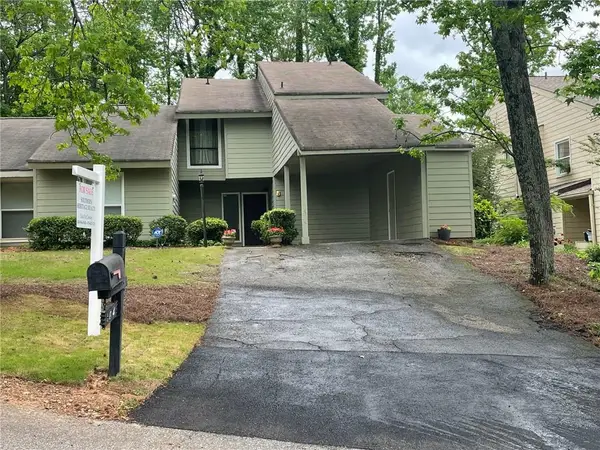 $339,000Active3 beds 3 baths1,411 sq. ft.
$339,000Active3 beds 3 baths1,411 sq. ft.104 Woodhaven Way, Alpharetta, GA 30009
MLS# 7697908Listed by: SOUTHERN HERITAGE REALTY, INC. - New
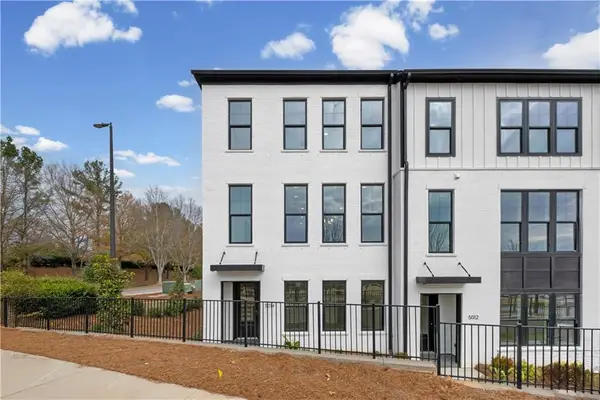 $899,995Active3 beds 4 baths2,700 sq. ft.
$899,995Active3 beds 4 baths2,700 sq. ft.5014 Hartwell Place, Alpharetta, GA 30009
MLS# 7698183Listed by: TOLL BROTHERS REAL ESTATE INC. - New
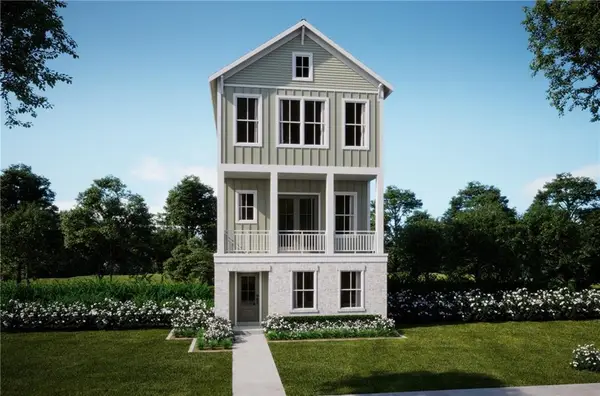 $639,989Active4 beds 4 baths1,820 sq. ft.
$639,989Active4 beds 4 baths1,820 sq. ft.515 Boardwalk Way, Alpharetta, GA 30022
MLS# 7698198Listed by: EAH BROKERAGE, LP - Coming Soon
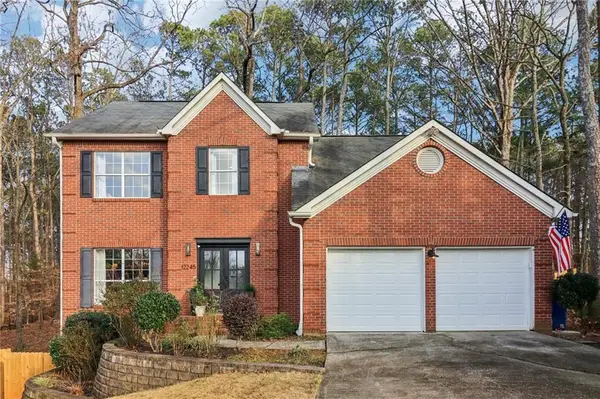 $745,000Coming Soon4 beds 3 baths
$745,000Coming Soon4 beds 3 baths12245 Greenmont Walk, Alpharetta, GA 30009
MLS# 7697584Listed by: REDFIN CORPORATION - New
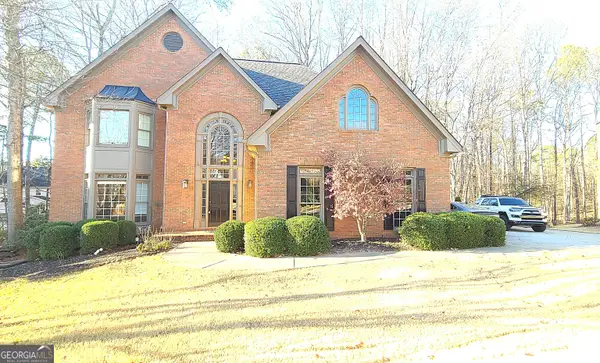 $4,550Active-- beds -- baths
$4,550Active-- beds -- baths10780 Carrara Cove, Alpharetta, GA 30022
MLS# 10664265Listed by: The Atlanta Properties Group - New
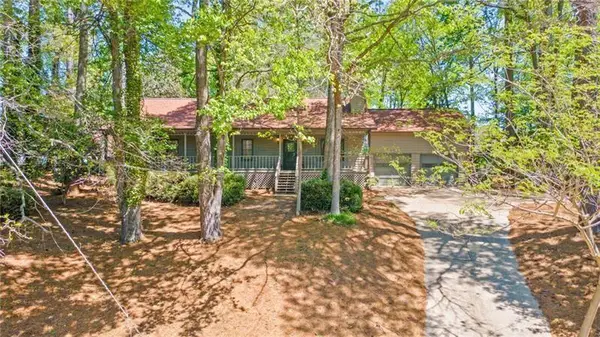 $424,900Active3 beds 2 baths1,512 sq. ft.
$424,900Active3 beds 2 baths1,512 sq. ft.255 White Pines Drive, Alpharetta, GA 30004
MLS# 7697566Listed by: ATLANTA COMMUNITIES - Coming Soon
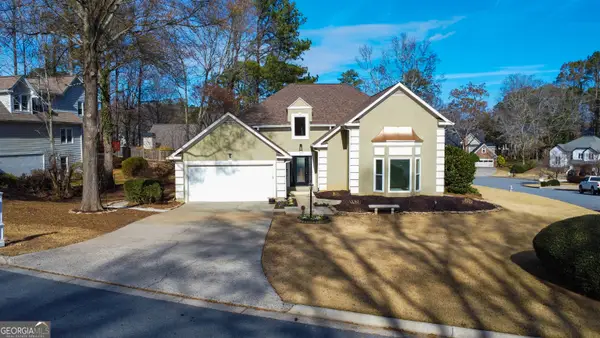 $975,000Coming Soon4 beds 3 baths
$975,000Coming Soon4 beds 3 baths301 Oak Terrace, Alpharetta, GA 30009
MLS# 10663853Listed by: Atlanta Communities - Open Sun, 2 to 5pmNew
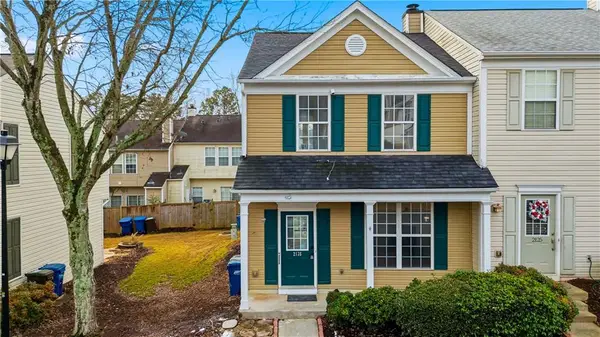 $349,000Active2 beds 3 baths1,218 sq. ft.
$349,000Active2 beds 3 baths1,218 sq. ft.2135 Kilmington Square, Alpharetta, GA 30009
MLS# 7697226Listed by: HOMESMART REALTY PARTNERS - New
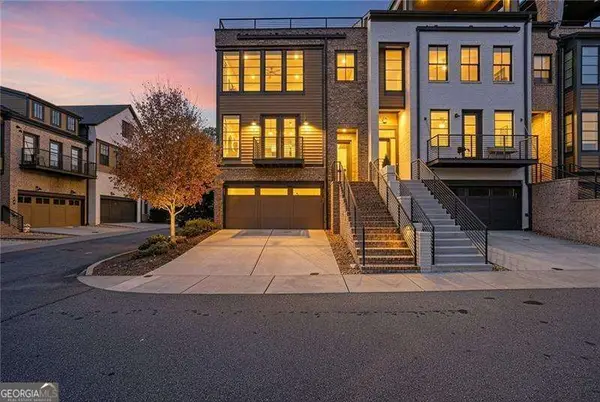 $950,000Active4 beds 5 baths3,900 sq. ft.
$950,000Active4 beds 5 baths3,900 sq. ft.633 Landler Terrace, Alpharetta, GA 30009
MLS# 10663696Listed by: Keller Williams Rlty.North Atl - New
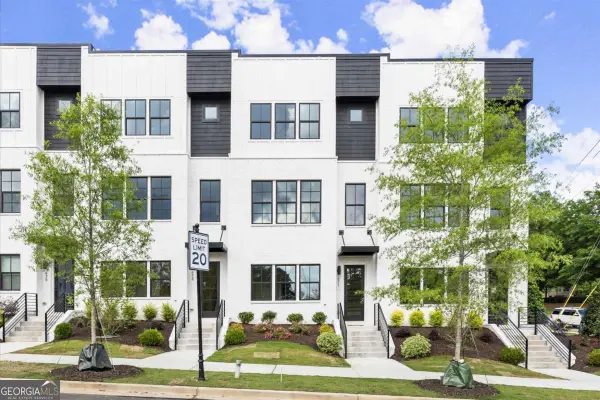 $794,900Active4 beds 4 baths
$794,900Active4 beds 4 baths671 Soul Alley #145, Alpharetta, GA 30009
MLS# 10663466Listed by: Brock Built Properties, Inc.
