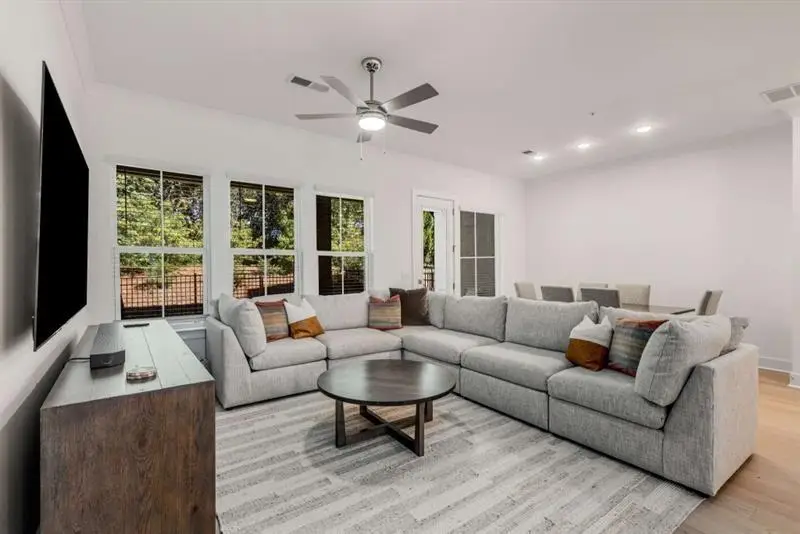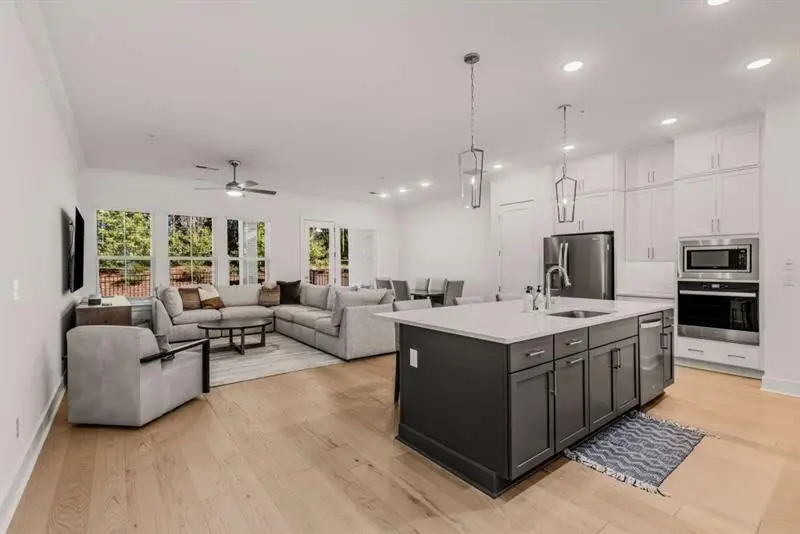1070 Harper Drive, Alpharetta, GA 30076
Local realty services provided by:ERA Sunrise Realty



1070 Harper Drive,Alpharetta, GA 30076
$675,000
- 3 Beds
- 3 Baths
- 2,133 sq. ft.
- Townhouse
- Active
Listed by:rhonda creekmore404-422-6303
Office:ansley real estate| christie's international real estate
MLS#:7572457
Source:FIRSTMLS
Price summary
- Price:$675,000
- Price per sq. ft.:$316.46
- Monthly HOA dues:$235
About this home
Live in a prime location close to everything. This beautiful 2 story Canterfield plan in an award-winning community by David Weekley lives like a single-family home. Harper Dr. is in the back of the community with no road noise. As you enter the front door into the foyer, you will see how wide the home is and how ample the space is for the living, dining, and kitchen spaces. This home is meant for entertaining! Picture your family and friends interacting with you and each other in the fantastic living space. The white kitchen cabinets are a great contrast to the darker wood island base and white quartz top. The upgraded backsplash was added after purchase. You'll enjoy tons of cabinet and counter space, designer hood with a gas cooktop and stainless appliances. Through the back door, you will enjoy the spacious covered back patio overlooking a nice sized fenced backyard, rare in many townhome communities, and perfect for your four-legged friends! You can even enjoy hearing the church bells that ring every hour from the church across the street! As you climb the wide staircase, you will see the large landing, which is great for art display, an office, or a sitting area. To the right you will find two nice guest rooms and the guest bath with tile flooring and quartz countertops. Across the landing, you will enter your oasis. This oversized primary bedroom has plenty of room for all your king-sized furniture and across from the bed area, put a comfy sitting area with the tv mounted there. The primary bathroom features updated tile floor, quartz countertops, a beautiful soaking tub and a large tiled shower. What a great place for you to retreat! Another nice addition is the screened porch off of the primary bedroom. Set up your wine fridge up there and relax after the end of the day! The laundry room is on the second floor. This community has a great pool area, great neighbors who all walk their dogs, and talk. The dog park is perfect for letting your pets release energy and best of all, this location is only 2 miles from downtown Roswell and 2.5 miles from Downtown Alpharetta! Get in now. You will love this way of living!
Contact an agent
Home facts
- Year built:2023
- Listing Id #:7572457
- Updated:August 03, 2025 at 01:22 PM
Rooms and interior
- Bedrooms:3
- Total bathrooms:3
- Full bathrooms:2
- Half bathrooms:1
- Living area:2,133 sq. ft.
Heating and cooling
- Cooling:Ceiling Fan(s), Central Air, Zoned
- Heating:Central, Forced Air, Natural Gas
Structure and exterior
- Roof:Composition, Shingle
- Year built:2023
- Building area:2,133 sq. ft.
Schools
- High school:Roswell
- Middle school:Elkins Pointe
- Elementary school:Mimosa
Utilities
- Water:Public, Water Available
- Sewer:Public Sewer, Sewer Available
Finances and disclosures
- Price:$675,000
- Price per sq. ft.:$316.46
New listings near 1070 Harper Drive
- New
 $1,399,900Active5 beds 5 baths4,134 sq. ft.
$1,399,900Active5 beds 5 baths4,134 sq. ft.14492 Club Circle, Alpharetta, GA 30004
MLS# 7631214Listed by: COMPASS - New
 $599,000Active3 beds 4 baths2,178 sq. ft.
$599,000Active3 beds 4 baths2,178 sq. ft.1986 Forte Lane, Alpharetta, GA 30009
MLS# 7630791Listed by: REDFIN CORPORATION - Coming Soon
 $995,000Coming Soon5 beds 4 baths
$995,000Coming Soon5 beds 4 baths3345 Switchbark Lane, Alpharetta, GA 30022
MLS# 7632350Listed by: HOMESMART - Coming Soon
 $720,000Coming Soon4 beds 4 baths
$720,000Coming Soon4 beds 4 baths700 Eastbourne Court, Alpharetta, GA 30005
MLS# 7627579Listed by: KELLER WILLIAMS RLTY CONSULTANTS - Open Sat, 2 to 5pmNew
 $550,000Active3 beds 4 baths2,432 sq. ft.
$550,000Active3 beds 4 baths2,432 sq. ft.1096 Township Square, Alpharetta, GA 30022
MLS# 7632361Listed by: BERKSHIRE HATHAWAY HOMESERVICES GEORGIA PROPERTIES - New
 $749,000Active5 beds 3 baths3,190 sq. ft.
$749,000Active5 beds 3 baths3,190 sq. ft.350 Bristol Stone Lane, Alpharetta, GA 30005
MLS# 7632106Listed by: ANSLEY REAL ESTATE| CHRISTIE'S INTERNATIONAL REAL ESTATE - Coming Soon
 $1,275,000Coming Soon6 beds 5 baths
$1,275,000Coming Soon6 beds 5 baths842 N Brookshade Parkway, Alpharetta, GA 30004
MLS# 7632234Listed by: KELLER WILLIAMS RLTY, FIRST ATLANTA - New
 $689,500Active4 beds 4 baths2,900 sq. ft.
$689,500Active4 beds 4 baths2,900 sq. ft.5150 Brierstone Drive, Alpharetta, GA 30004
MLS# 7632241Listed by: GVR REALTY, LLC. - New
 $1,050,000Active4 beds 4 baths3,620 sq. ft.
$1,050,000Active4 beds 4 baths3,620 sq. ft.309 Nottaway Lane, Alpharetta, GA 30009
MLS# 7631785Listed by: KELLER WILLIAMS REALTY ATL PERIMETER - New
 $509,000Active3 beds 3 baths1,868 sq. ft.
$509,000Active3 beds 3 baths1,868 sq. ft.640 Arncliffe Court, Alpharetta, GA 30005
MLS# 7632187Listed by: VIRTUAL PROPERTIES REALTY.COM

