110 Everley Walk #21, Alpharetta, GA 30009
Local realty services provided by:ERA Sunrise Realty
110 Everley Walk #21,Alpharetta, GA 30009
$873,185
- 3 Beds
- 3 Baths
- 2,155 sq. ft.
- Townhouse
- Active
Listed by: danielle camerata
Office: the providence group realty, llc.
MLS#:7270062
Source:FIRSTMLS
Price summary
- Price:$873,185
- Price per sq. ft.:$405.19
- Monthly HOA dues:$250
About this home
New Home, New Year, New You! ***MOVE-IN READY!!!*** ~~~ $25,000 to use ANY WAY YOU WANT on contracts written prior to 1/31/24 using one of our 5-Preferred Lenders and close in February ‘24~~~ ONLY 3 BEDFORD PLANS REMAIN AT ATLEY BEFORE SELL OUT!!! You've made it to the community offering the most in Downtown Alpharetta! BEAUTIFUL OUTDOOR COVERED PATIO with slider door is great for entertaining. Enter the front door and Media Room on Terrace Level that can be decorated and used as anything you desire. OPEN CONCEPT LIVING space that offers a classic WHITE AND BLACK DESIGN PALLET. Kitchen has FARMHOUSE SINK and GOLD HARDWARE! Fireplace in Family Room for those few cold Georgia nights with beautiful WHITE PAINTED BRICK SURROUND. 3rd floor features oversized Owner's Suite w/large walk-in closet. SHOWER AND FREE STANDING TUB offering 3 plumbing fixtures with double vanity in Owner's Bath. HARDWOODS THROUGHOUT! Two bedrooms in the rear of the home can both access the 2nd deck and enjoy some sunshine! Tons of windows throughout letting in lots of natural light. WASHER/DRYER/FRIDGE/BLINDS included! This home even has extra storage for all your goodies. 3-Story Brick Exterior with 2-car garage and driveway long enough for 2 more cars. Front fenced in landscaped yard HOA maintained. 1-2-8 Warranty. [The Bedford]
Contact an agent
Home facts
- Year built:2023
- Listing ID #:7270062
- Updated:January 02, 2024 at 08:43 PM
Rooms and interior
- Bedrooms:3
- Total bathrooms:3
- Full bathrooms:2
- Half bathrooms:1
- Living area:2,155 sq. ft.
Heating and cooling
- Cooling:Ceiling Fan(s), Central Air, Zoned
- Heating:Central, Electric, Zoned
Structure and exterior
- Roof:Shingle
- Year built:2023
- Building area:2,155 sq. ft.
Schools
- High school:Milton - Fulton
- Middle school:Northwestern
- Elementary school:Manning Oaks
Utilities
- Water:Public, Water Available
- Sewer:Public Sewer, Sewer Available
Finances and disclosures
- Price:$873,185
- Price per sq. ft.:$405.19
New listings near 110 Everley Walk #21
- New
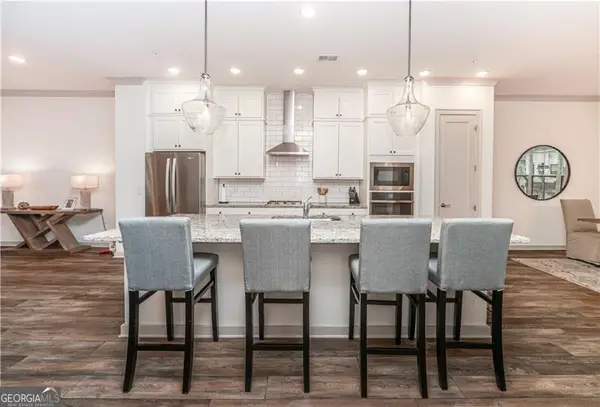 $600,000Active4 beds 4 baths2,093 sq. ft.
$600,000Active4 beds 4 baths2,093 sq. ft.810 Kenway Avenue, Alpharetta, GA 30076
MLS# 10690738Listed by: Keller Williams Rlty Atl. Part - New
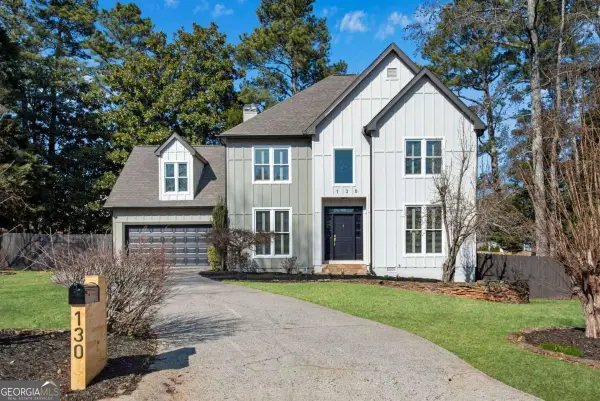 $1,125,000Active4 beds 3 baths3,236 sq. ft.
$1,125,000Active4 beds 3 baths3,236 sq. ft.130 Trammell Court, Alpharetta, GA 30009
MLS# 10690680Listed by: I Heart Atlanta Brokerage - New
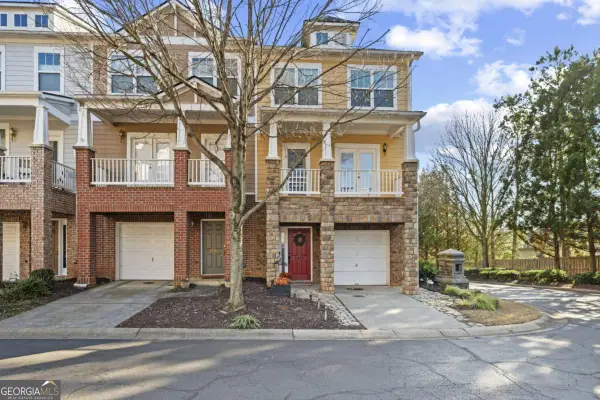 $415,000Active3 beds 4 baths
$415,000Active3 beds 4 baths3299 Regatta Grove, Alpharetta, GA 30004
MLS# 10690298Listed by: Keller Williams Rlty. Partners - New
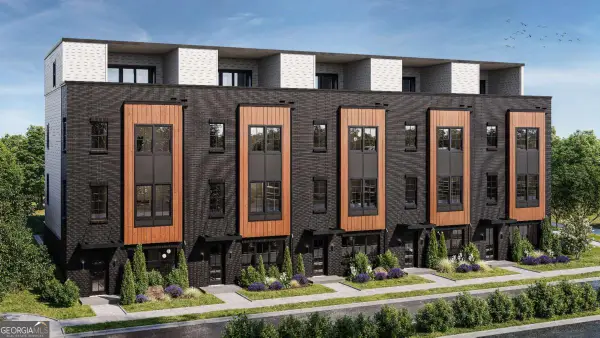 $999,900Active4 beds 5 baths
$999,900Active4 beds 5 baths443 Mezzo Lane #94, Alpharetta, GA 30009
MLS# 10690133Listed by: Brock Built Properties, Inc. - New
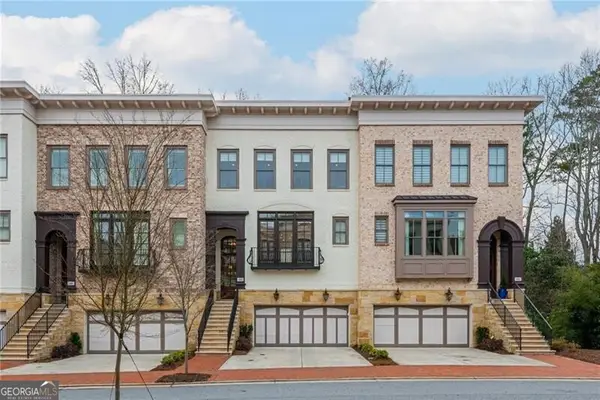 $1,799,000Active4 beds 5 baths4,496 sq. ft.
$1,799,000Active4 beds 5 baths4,496 sq. ft.295 Marjean Way, Alpharetta, GA 30009
MLS# 10690041Listed by: Ansley Real Estate - New
 $1,050,000Active3 beds 3 baths3,264 sq. ft.
$1,050,000Active3 beds 3 baths3,264 sq. ft.229 Cutty Sark Way, Alpharetta, GA 30005
MLS# 10690066Listed by: Ansley Real Estate - Open Sat, 2 to 4pmNew
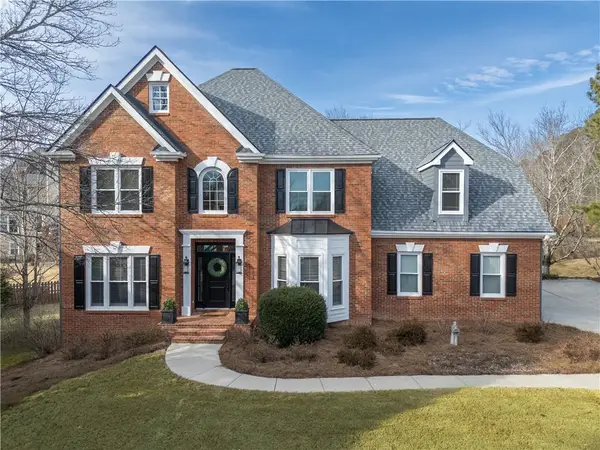 $1,050,000Active6 beds 5 baths4,551 sq. ft.
$1,050,000Active6 beds 5 baths4,551 sq. ft.2020 Davis Island, Alpharetta, GA 30004
MLS# 7714837Listed by: ATLANTA FINE HOMES SOTHEBY'S INTERNATIONAL - New
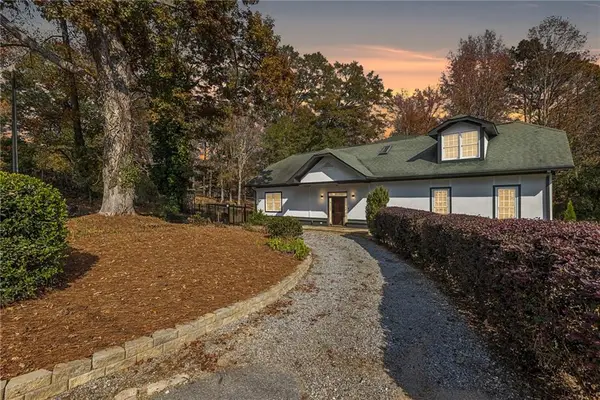 $849,000Active4 beds 4 baths3,366 sq. ft.
$849,000Active4 beds 4 baths3,366 sq. ft.14440 Cogburn Road, Alpharetta, GA 30004
MLS# 7717863Listed by: ATLANTA FINE HOMES SOTHEBY'S INTERNATIONAL - New
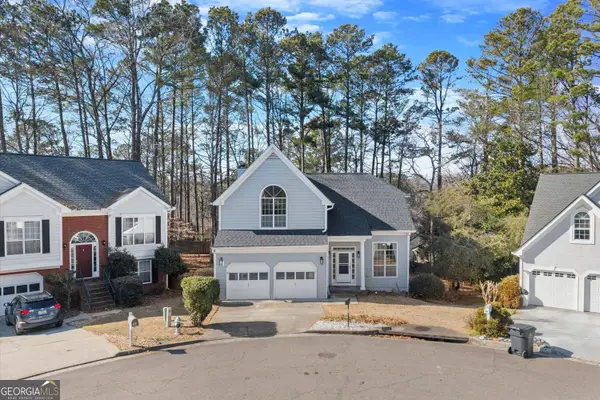 $524,900Active3 beds 3 baths2,021 sq. ft.
$524,900Active3 beds 3 baths2,021 sq. ft.350 Riversong Way, Alpharetta, GA 30022
MLS# 10689471Listed by: NorthGroup Real Estate Inc - Coming Soon
 $325,000Coming Soon2 beds 3 baths
$325,000Coming Soon2 beds 3 baths205 Devonshire Drive, Alpharetta, GA 30022
MLS# 10689495Listed by: Duffy Realty

