114 Iveybrooke Lane #62, Alpharetta, GA 30009
Local realty services provided by:ERA Towne Square Realty, Inc.
114 Iveybrooke Lane #62,Alpharetta, GA 30009
$748,880
- 3 Beds
- 3 Baths
- 2,201 sq. ft.
- Townhouse
- Active
Listed by: maresa robichaux, bogie gheorghiu678-475-9400
Office: the providence group realty, llc.
MLS#:7563951
Source:FIRSTMLS
Price summary
- Price:$748,880
- Price per sq. ft.:$340.25
- Monthly HOA dues:$250
About this home
QUICK MOVE-IN! Elevate your Savings – Enjoy $45,000 promotion (Already included in the advertised price) on contracts written by end of February. Promotion can be applied towards a price reduction, closing costs, rate buydown and more giving you the flexibility to save where it matters most. Additional $10,000 assistance in Closing Costs with our preferred lenders. Ends February 28th, 2026. – The Benton I by The Providence Group! END UNIT! – Discover the perfect blend of modern design and everyday comfort in this beautifully appointed 3-bedroom, 2.5-bath townhome. Thoughtfully crafted with upscale finishes and flexible living spaces, this home is ideal for today’s dynamic lifestyle. You'll be welcomed with a private front entrance, fenced-in yard, and a covered terrace with an outdoor gas fireplace—a peaceful space to unwind or entertain in style. Step inside to a versatile ground-level flex room, perfect for a home office, workout space, or media room. Dual access through the front door and sliding glass doors fills the space with natural light and offers endless possibilities. Upstairs, the main living area boasts an airy open-concept layout that seamlessly connects the living, dining, and kitchen spaces. At the heart of it all is a chef-inspired kitchen featuring a generous island with Quartz countertops, 42” shaker-style cabinets with crown molding and soft-close doors, and GE stainless steel appliances. Just off the living space, a sunroom with access to a private wooden deck offers the perfect setting for morning coffee or evening cocktails. The upper level is home to a tranquil owner’s suite with a spa-like bath, featuring a separate rub and shower and walk-in closet, along with two additional bedrooms, each with access to their own shared outdoor deck, providing privacy and charm. This home features our Warm Wheat Collection. Location is key, and this townhome delivers—nestled just minutes from Avalon, Downtown Alpharetta, and within walking distance to Top Golf, Atlanta National Pickleball Club, and everyday conveniences. Whether you’re grabbing a bite, shopping, or enjoying a night out, everything is within easy reach. Photos and Virtual Tour are of previously built Benton I Plan. [The Benton I]
Contact an agent
Home facts
- Year built:2025
- Listing ID #:7563951
- Updated:February 10, 2026 at 02:31 PM
Rooms and interior
- Bedrooms:3
- Total bathrooms:3
- Full bathrooms:2
- Half bathrooms:1
- Living area:2,201 sq. ft.
Heating and cooling
- Cooling:Ceiling Fan(s), Central Air, Zoned
- Heating:Heat Pump, Zoned
Structure and exterior
- Roof:Shingle
- Year built:2025
- Building area:2,201 sq. ft.
Schools
- High school:Milton - Fulton
- Middle school:Northwestern
- Elementary school:Hembree Springs
Utilities
- Water:Public
- Sewer:Public Sewer
Finances and disclosures
- Price:$748,880
- Price per sq. ft.:$340.25
New listings near 114 Iveybrooke Lane #62
- Open Sat, 2 to 4pmNew
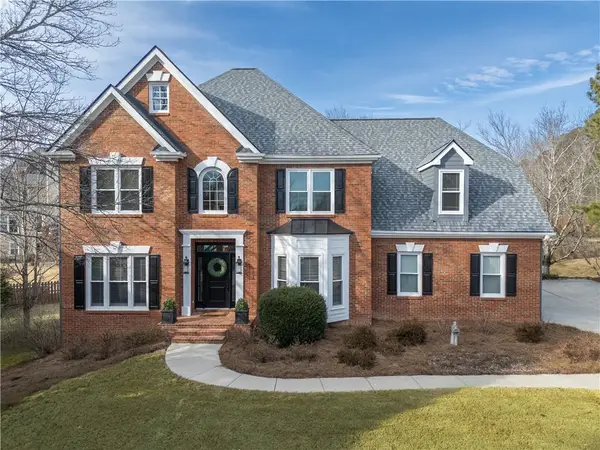 $1,050,000Active6 beds 5 baths4,551 sq. ft.
$1,050,000Active6 beds 5 baths4,551 sq. ft.2020 Davis Island, Alpharetta, GA 30004
MLS# 7714837Listed by: ATLANTA FINE HOMES SOTHEBY'S INTERNATIONAL - New
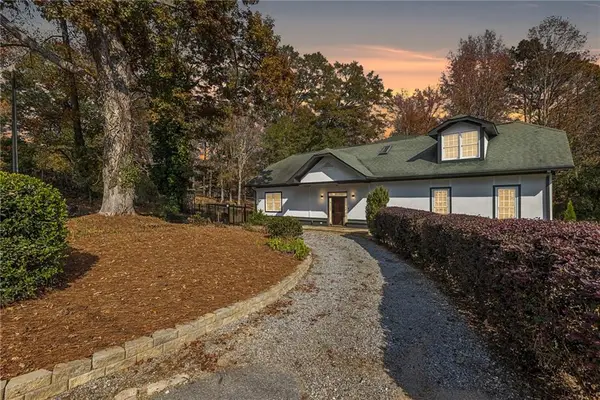 $849,000Active4 beds 4 baths3,366 sq. ft.
$849,000Active4 beds 4 baths3,366 sq. ft.14440 Cogburn Road, Alpharetta, GA 30004
MLS# 7717863Listed by: ATLANTA FINE HOMES SOTHEBY'S INTERNATIONAL - Coming Soon
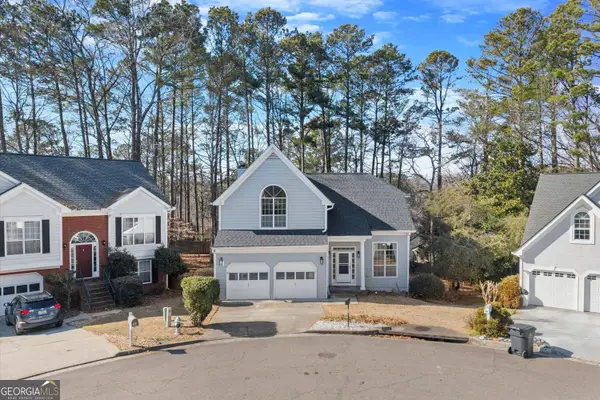 $524,900Coming Soon3 beds 3 baths
$524,900Coming Soon3 beds 3 baths350 Riversong Way, Alpharetta, GA 30022
MLS# 10689471Listed by: NorthGroup Real Estate Inc - Coming Soon
 $325,000Coming Soon2 beds 3 baths
$325,000Coming Soon2 beds 3 baths205 Devonshire Drive, Alpharetta, GA 30022
MLS# 10689495Listed by: Duffy Realty - Open Sat, 2 to 4pmNew
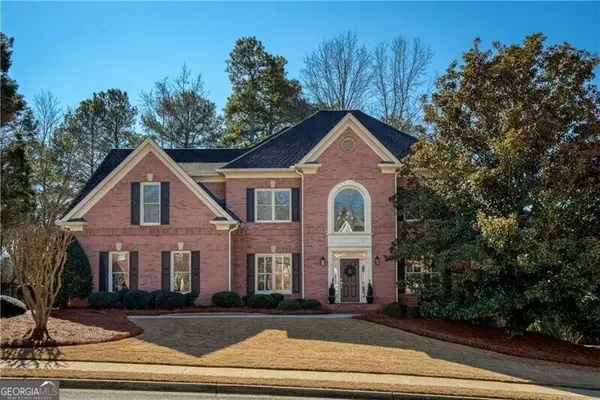 $979,000Active4 beds 4 baths4,291 sq. ft.
$979,000Active4 beds 4 baths4,291 sq. ft.1040 Admiral Crossing, Alpharetta, GA 30005
MLS# 10689545Listed by: Ansley Real Estate - New
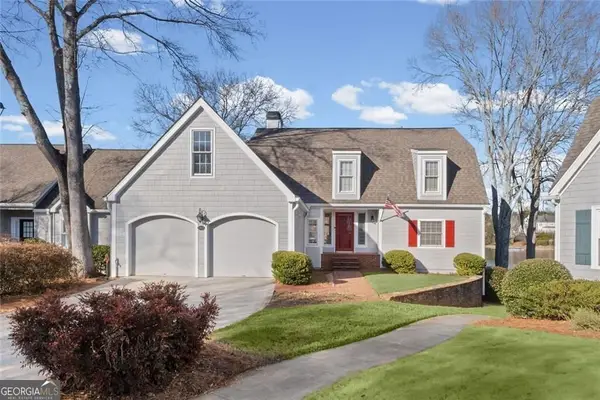 $1,950,000Active3 beds 4 baths3,620 sq. ft.
$1,950,000Active3 beds 4 baths3,620 sq. ft.6425 Spinnaker Lane, Alpharetta, GA 30005
MLS# 10689416Listed by: Berkshire Hathaway HomeServices Georgia Properties - Open Sun, 1 to 3pmNew
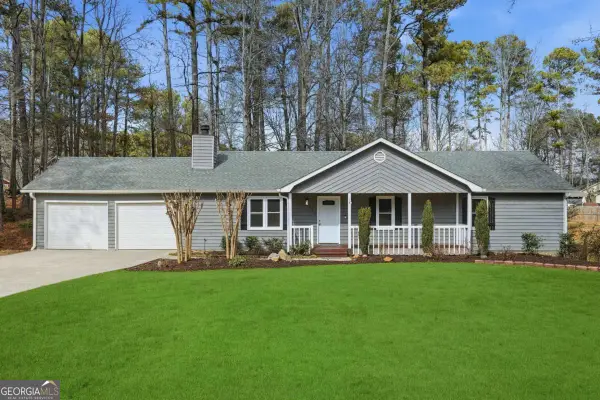 $450,000Active3 beds 2 baths
$450,000Active3 beds 2 baths115 White Pines Drive, Alpharetta, GA 30004
MLS# 10689418Listed by: Keller Williams Community Ptnr - New
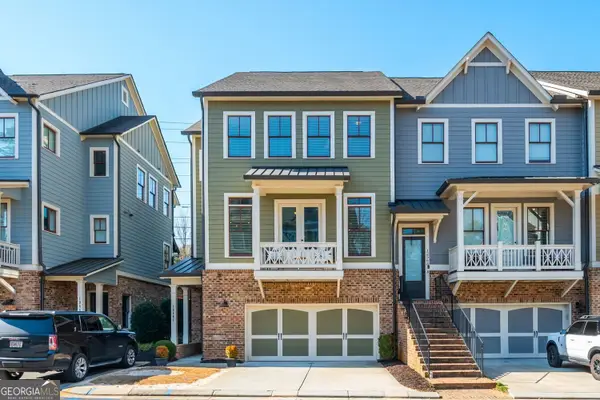 $700,000Active3 beds 3 baths3,156 sq. ft.
$700,000Active3 beds 3 baths3,156 sq. ft.12561 Arnold Mill Road, Alpharetta, GA 30004
MLS# 10689332Listed by: BHGRE Metro Brokers - New
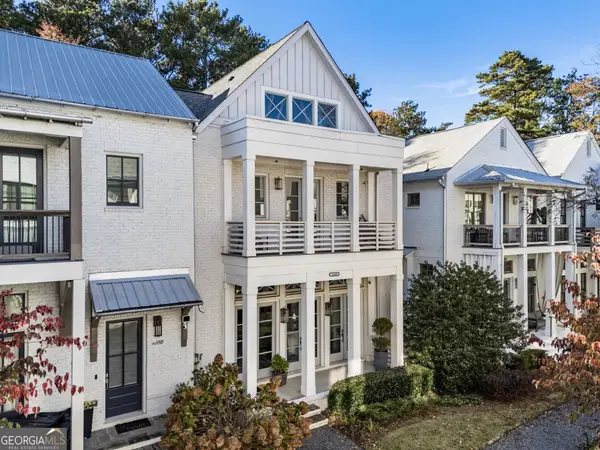 $899,000Active3 beds 4 baths2,648 sq. ft.
$899,000Active3 beds 4 baths2,648 sq. ft.11640 Folia Circle, Alpharetta, GA 30005
MLS# 10689340Listed by: Ansley Real Estate - New
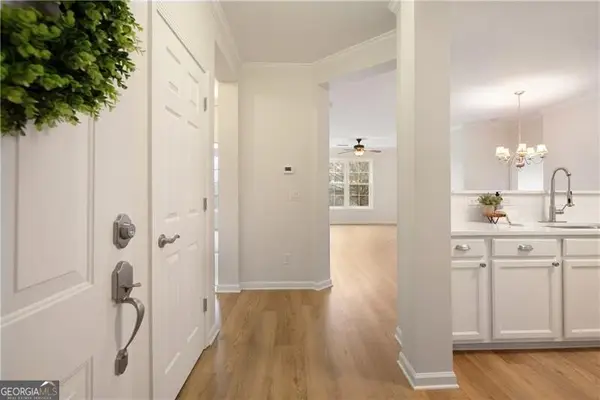 $344,900Active2 beds 2 baths1,209 sq. ft.
$344,900Active2 beds 2 baths1,209 sq. ft.1955 Nocturne Drive #3204, Alpharetta, GA 30009
MLS# 10689259Listed by: Ansley Real Estate

