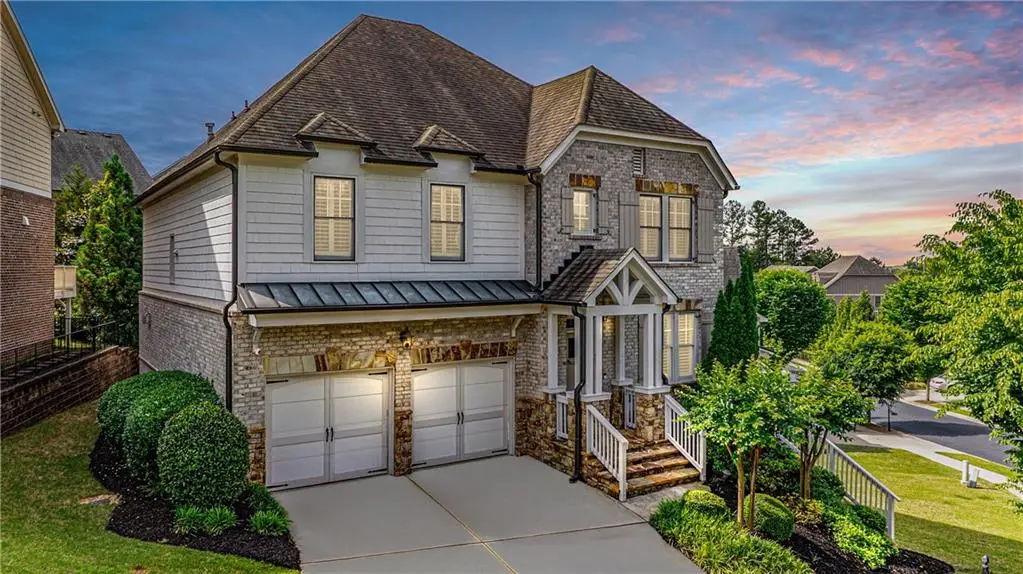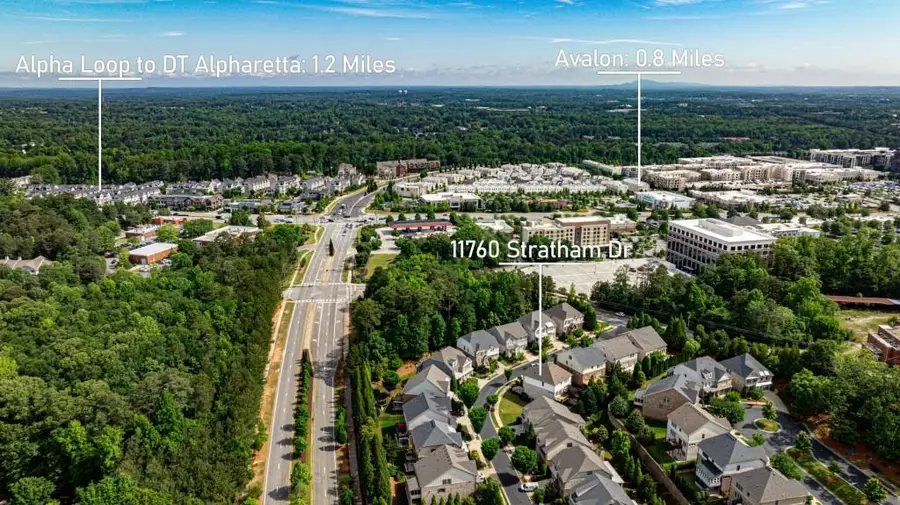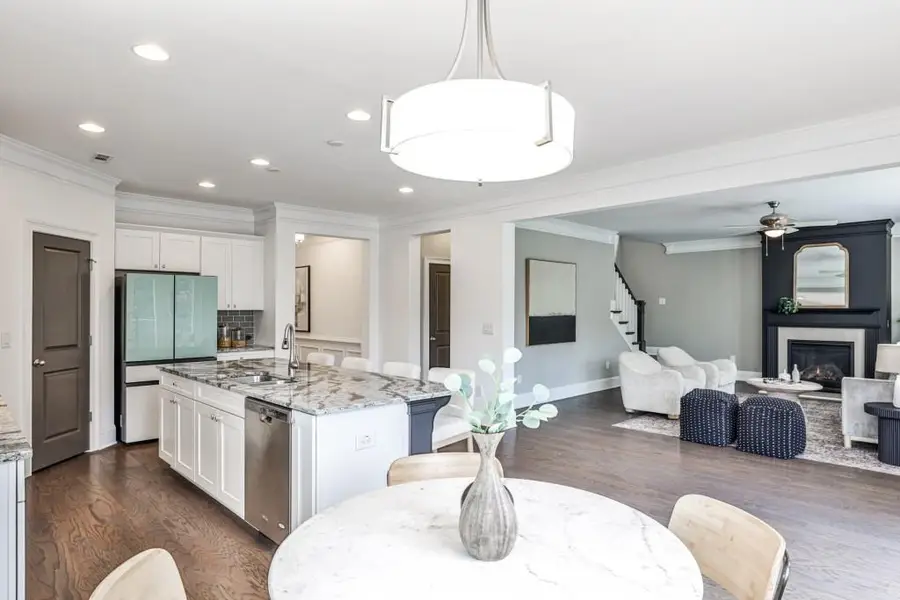11760 Stratham Drive, Alpharetta, GA 30009
Local realty services provided by:ERA Towne Square Realty, Inc.



Listed by:matthew evans404-610-4047
Office:atlanta fine homes sotheby's international
MLS#:7608645
Source:FIRSTMLS
Price summary
- Price:$925,000
- Price per sq. ft.:$210.42
- Monthly HOA dues:$141.67
About this home
Tucked away on a tree-lined street in Alpharetta’s charming Kimball Bridge Walk, 11760 Stratham Drive isn’t just a home—it’s the backdrop for the next chapter of your life. Mornings begin with sunlight streaming through plantation shutters, warm coffee in hand, and quiet moments on the expansive back deck as the neighborhood slowly comes to life. Inside, the heart of the home—an elegantly appointed kitchen—beckons with quartz countertops, a generous island, and top-tier appliances, ready for anything from a simple breakfast to an impromptu dinner party. The open layout flows effortlessly through the living and dining spaces, where hardwood floors and high ceilings add warmth and grace to every corner. Whether you’re hosting friends, enjoying a quiet evening for two, or setting up a cozy work-from-home nook, each room offers space to make it your own. Upstairs, the primary suite is your personal retreat. A spa-like bath and custom walk-in closet bring calm to busy days, while three additional bedrooms offer comfort and flexibility—ideal for guests, creative spaces, or future little ones. Downstairs, a fully finished daylight basement opens the door to possibility: a gym, media room, guest suite, or all three. Outside, the two-tiered garden creates the perfect setting for evening wine, weekend gardening, or alfresco dinners under the stars. Just minutes from downtown Alpharetta, Avalon, and greenway trails—with top-rated schools nearby—this home offers the ease of suburban living with all the perks of a vibrant city close by. This is more than a place to live. It’s where slow Sundays unfold, where memories are made, and where life feels just right.
Contact an agent
Home facts
- Year built:2014
- Listing Id #:7608645
- Updated:August 03, 2025 at 07:11 AM
Rooms and interior
- Bedrooms:4
- Total bathrooms:5
- Full bathrooms:4
- Half bathrooms:1
- Living area:4,396 sq. ft.
Heating and cooling
- Cooling:Ceiling Fan(s), Central Air
- Heating:Central, Hot Water, Natural Gas
Structure and exterior
- Roof:Composition, Shingle
- Year built:2014
- Building area:4,396 sq. ft.
- Lot area:0.19 Acres
Schools
- High school:Milton - Fulton
- Middle school:Northwestern
- Elementary school:Manning Oaks
Utilities
- Water:Public, Water Available
- Sewer:Public Sewer
Finances and disclosures
- Price:$925,000
- Price per sq. ft.:$210.42
- Tax amount:$7,159 (2024)
New listings near 11760 Stratham Drive
- New
 $1,225,000Active6 beds 5 baths4,750 sq. ft.
$1,225,000Active6 beds 5 baths4,750 sq. ft.4110 Providence Square, Alpharetta, GA 30009
MLS# 7631747Listed by: HOMESMART - New
 $1,399,900Active5 beds 5 baths
$1,399,900Active5 beds 5 baths14492 Club Circle, Alpharetta, GA 30004
MLS# 10584598Listed by: Compass - New
 $550,000Active3 beds 2 baths1,933 sq. ft.
$550,000Active3 beds 2 baths1,933 sq. ft.5920 Rives Drive, Alpharetta, GA 30004
MLS# 7632820Listed by: HOMESMART - Coming Soon
 $585,000Coming Soon3 beds 3 baths
$585,000Coming Soon3 beds 3 baths3055 Rocky Brook Drive, Alpharetta, GA 30005
MLS# 7632853Listed by: BERKSHIRE HATHAWAY HOMESERVICES GEORGIA PROPERTIES - New
 $599,000Active3 beds 4 baths2,178 sq. ft.
$599,000Active3 beds 4 baths2,178 sq. ft.1986 Forte Lane, Alpharetta, GA 30009
MLS# 7630791Listed by: REDFIN CORPORATION - Coming Soon
 $995,000Coming Soon5 beds 4 baths
$995,000Coming Soon5 beds 4 baths3345 Switchbark Lane, Alpharetta, GA 30022
MLS# 7632350Listed by: HOMESMART - Coming Soon
 $720,000Coming Soon4 beds 4 baths
$720,000Coming Soon4 beds 4 baths700 Eastbourne Court, Alpharetta, GA 30005
MLS# 7627579Listed by: KELLER WILLIAMS RLTY CONSULTANTS - Open Sat, 2 to 5pmNew
 $550,000Active3 beds 4 baths2,432 sq. ft.
$550,000Active3 beds 4 baths2,432 sq. ft.1096 Township Square, Alpharetta, GA 30022
MLS# 7632361Listed by: BERKSHIRE HATHAWAY HOMESERVICES GEORGIA PROPERTIES - New
 $749,000Active5 beds 3 baths3,190 sq. ft.
$749,000Active5 beds 3 baths3,190 sq. ft.350 Bristol Stone Lane, Alpharetta, GA 30005
MLS# 7632106Listed by: ANSLEY REAL ESTATE| CHRISTIE'S INTERNATIONAL REAL ESTATE - New
 $1,275,000Active6 beds 5 baths
$1,275,000Active6 beds 5 baths842 N Brookshade Parkway, Alpharetta, GA 30004
MLS# 7632234Listed by: KELLER WILLIAMS RLTY, FIRST ATLANTA

