1350 Brandywine Trail, Alpharetta, GA 30004
Local realty services provided by:ERA Hirsch Real Estate Team
1350 Brandywine Trail,Alpharetta, GA 30004
$1,240,000
- 4 Beds
- 4 Baths
- 3,214 sq. ft.
- Single family
- Active
Listed by:jeni hallJeni Hall, jeni.hall@bhhsgeorgia.com
Office:berkshire hathaway homeservices georgia properties
MLS#:10600053
Source:METROMLS
Price summary
- Price:$1,240,000
- Price per sq. ft.:$385.81
- Monthly HOA dues:$83.33
About this home
MASTER ON MAIN.....SCREENED PORCH WITH STONE FIREPLACE.....CUL-DE-SAC....MOVE-IN READY! Tucked away on a quiet, tree-lined cul-de-sac in Ruth's Farm, this 4 bedroom, 3.5 bath home combines comfort, style, and location. The inviting front porch offers charm and a cozy spot for morning coffee or greeting neighbors. Inside, the oversized screened-in porch with a soaring stone fireplace serves as a true extension of the home. Filled with natural light, it's perfect for relaxing, hosting friends, or enjoying year-round comfort. Step down to the flagstone patio, ideal for entertaining or enjoying quiet evenings in the private fenced backyard. The main-level Owner's Suite features a custom California Closet system, spa-like bath with dual vanities and soaking tub, and direct access to the outdoor living space. The open-concept kitchen has quartz countertops, a large center island, stainless steel appliances, and ample cabinetry. It flows seamlessly into the vaulted Family Room with wood beams, floating shelves, and a gas fireplace. Upstairs, three oversized bedrooms each have large walk-in closets, complemented by two full baths and a versatile Bonus Room. A main-level laundry and Drop Zone off the garage add convenience. Fresh interior paint and new carpet in the secondary bedrooms make the home move-in ready. The unfinished daylight basement provides additional potential with a walk-out to the backyard. Ruth's Farm is known for wide, tree-lined streets, a friendly neighborhood, and an unbeatable location-just 2 miles from Downtown Alpharetta, 1 mile from downtown Crabapple, and in the top-ranked Milton High School district. You're going to LOVE this home....schedule your showing today!
Contact an agent
Home facts
- Year built:2018
- Listing ID #:10600053
- Updated:September 28, 2025 at 10:47 AM
Rooms and interior
- Bedrooms:4
- Total bathrooms:4
- Full bathrooms:3
- Half bathrooms:1
- Living area:3,214 sq. ft.
Heating and cooling
- Cooling:Ceiling Fan(s), Central Air, Zoned
- Heating:Central, Forced Air, Natural Gas, Zoned
Structure and exterior
- Roof:Composition
- Year built:2018
- Building area:3,214 sq. ft.
- Lot area:0.48 Acres
Schools
- High school:Milton
- Middle school:Northwestern
- Elementary school:Crabapple Crossing
Utilities
- Water:Public, Water Available
- Sewer:Public Sewer, Sewer Available
Finances and disclosures
- Price:$1,240,000
- Price per sq. ft.:$385.81
- Tax amount:$6,469 (2024)
New listings near 1350 Brandywine Trail
- New
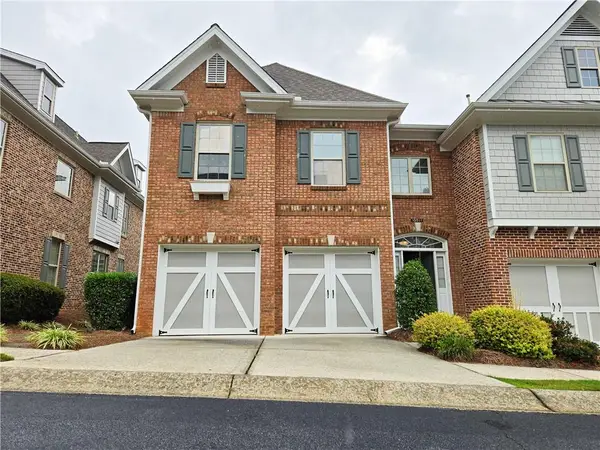 $499,000Active3 beds 3 baths1,970 sq. ft.
$499,000Active3 beds 3 baths1,970 sq. ft.10281 Midway Avenue, Alpharetta, GA 30022
MLS# 7656707Listed by: ARMSTRONG SOO'S URBAN HOMES OF GA - Coming Soon
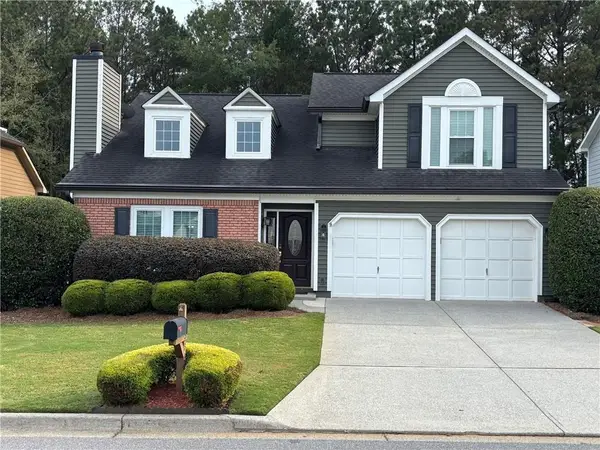 $550,000Coming Soon3 beds 3 baths
$550,000Coming Soon3 beds 3 baths2535 Cogburn Ridge Road, Alpharetta, GA 30004
MLS# 7656505Listed by: EPIQUE REALTY - Open Sun, 2 to 4pmNew
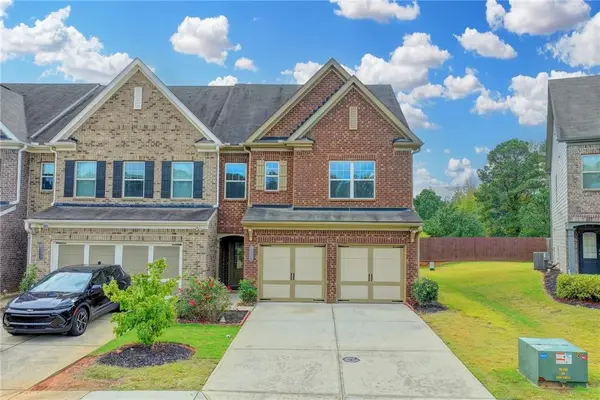 $499,000Active3 beds 3 baths1,910 sq. ft.
$499,000Active3 beds 3 baths1,910 sq. ft.1155 Hampton Oaks Drive, Alpharetta, GA 30004
MLS# 7656548Listed by: SEKHARS REALTY, LLC. - Coming Soon
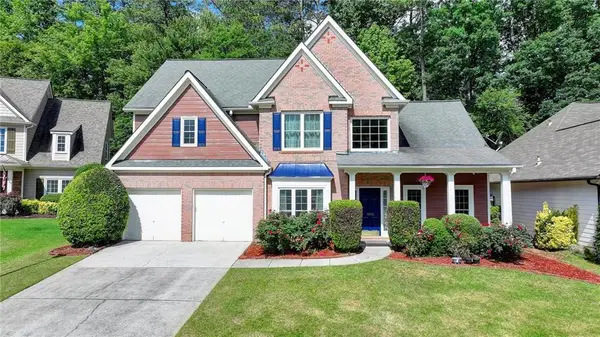 $629,000Coming Soon4 beds 3 baths
$629,000Coming Soon4 beds 3 baths1095 S Bethany Creek Drive, Alpharetta, GA 30004
MLS# 7656551Listed by: SEKHARS REALTY, LLC. - Open Sun, 2 to 4pmNew
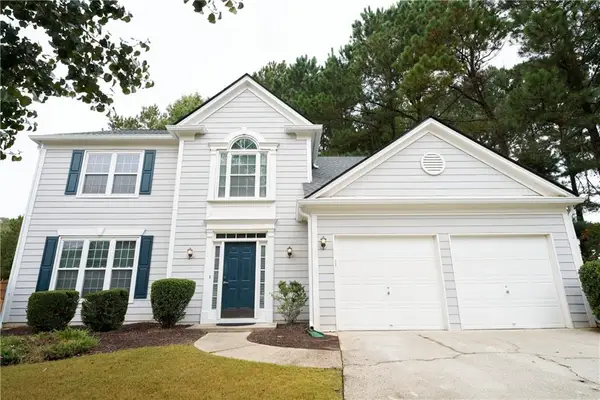 $645,000Active4 beds 3 baths2,232 sq. ft.
$645,000Active4 beds 3 baths2,232 sq. ft.230 Sessingham Lane, Alpharetta, GA 30005
MLS# 7656484Listed by: GEORGIA REALTY BROKERS INTERNATIONAL CORPORATION - Coming Soon
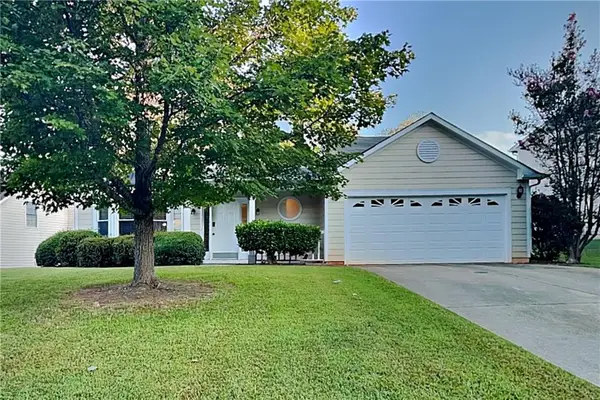 $530,000Coming Soon3 beds 3 baths
$530,000Coming Soon3 beds 3 baths465 Mikasa Drive, Alpharetta, GA 30022
MLS# 7656498Listed by: WM REALTY, LLC - New
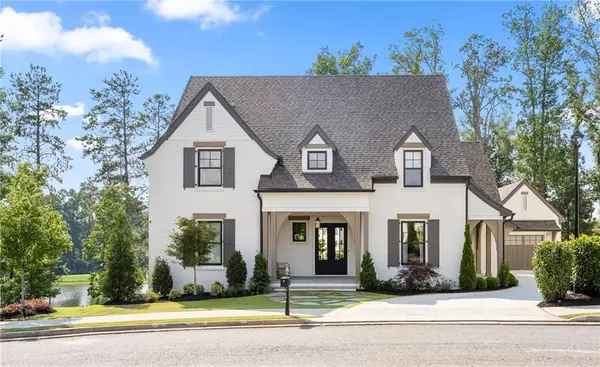 $2,999,000Active6 beds 8 baths7,000 sq. ft.
$2,999,000Active6 beds 8 baths7,000 sq. ft.3940 Cottage Park Drive, Alpharetta, GA 30004
MLS# 7655906Listed by: ATLANTA FINE HOMES SOTHEBY'S INTERNATIONAL - Coming Soon
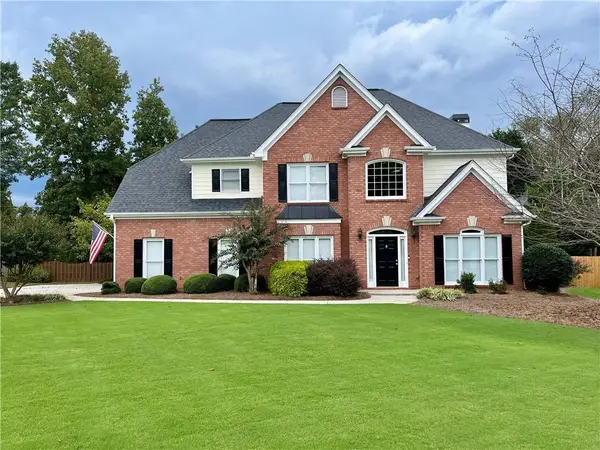 $799,000Coming Soon4 beds 3 baths
$799,000Coming Soon4 beds 3 baths5065 Jonquilla Drive, Alpharetta, GA 30004
MLS# 7656369Listed by: THE REZERVE, LLC - New
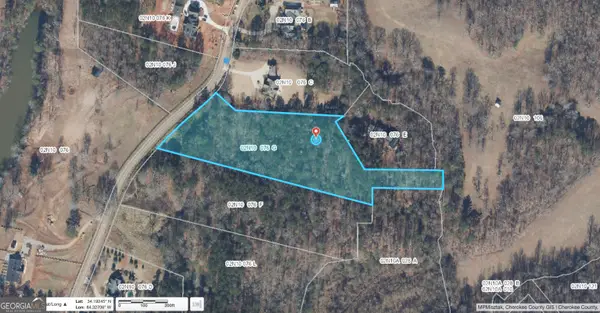 $1,100,000Active5.29 Acres
$1,100,000Active5.29 Acres1501 Liberty Grove Road, Alpharetta, GA 30004
MLS# 10613602Listed by: Augusta Real Estate Co. - New
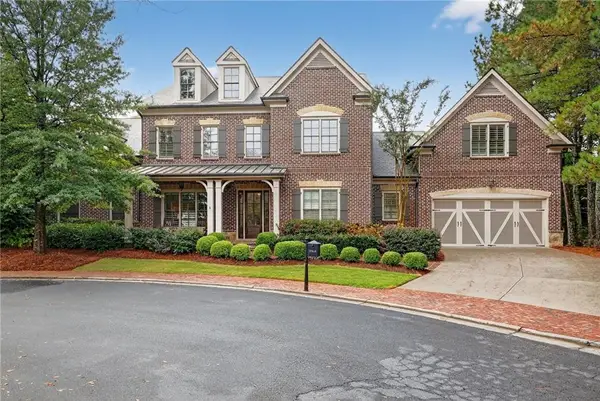 $1,500,000Active5 beds 7 baths5,400 sq. ft.
$1,500,000Active5 beds 7 baths5,400 sq. ft.10845 Carrissa Trail, Alpharetta, GA 30022
MLS# 7629568Listed by: MASTER REALTY
