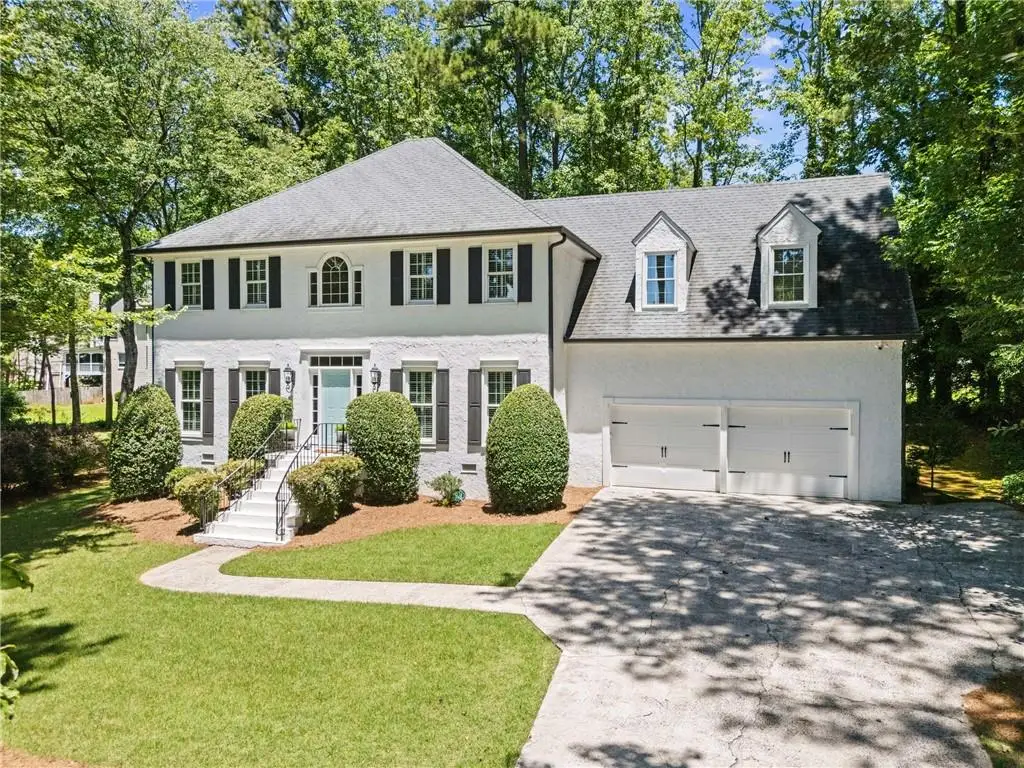140 Watermill Falls, Alpharetta, GA 30004
Local realty services provided by:ERA Towne Square Realty, Inc.



140 Watermill Falls,Alpharetta, GA 30004
$700,000
- 4 Beds
- 3 Baths
- 3,355 sq. ft.
- Single family
- Pending
Listed by:home with sherry team
Office:compass
MLS#:7611422
Source:FIRSTMLS
Price summary
- Price:$700,000
- Price per sq. ft.:$208.64
- Monthly HOA dues:$62.5
About this home
Traditional grand millennium style home in Alpharetta with on trend white and Robin's egg blue exterior colors! Cul-de-sac home has a beautiful, level, lot with mature trees providing shade for outdoor fun. Walking distance to the community pool. Step inside to the 2 story foyer that will lead you to well appointed rooms- perfect for entertaining! The site finished hardwoods are recently refinished a rich brown. The foyer and Dining room both feature beautiful light fixtures. The dining is banquet size- perfect for large gatherings. The formal living room makes a perfect study, and leads to a large, light filled family room. The family room features built ins, fireplace, and glass doors leading out to the deck. A wet bar connects the 2 rooms. The large kitchen has a breakfast area, peninsula island, and tons of cabinet space. New cooktop, and newer refrigerator, dishwasher, and microwave. Double ovens are perfect for holidays. Upstairs are 4 spacious bedrooms, including the primary suite. The primary bath has been renovated with beautiful cabinetry, large shower, and neutral tile. The 4th bedroom is huge- a great bonus room that can be used as an extra family/rec room. And the location! Less than 2 miles to Crabapple/Milton, 3 miles to downtown Alpharetta, less than 2 miles to Wills Park, and 4 miles to Avalon! Top North Fulton Schools! So much house for an unheard of price in this area!
Contact an agent
Home facts
- Year built:1987
- Listing Id #:7611422
- Updated:August 03, 2025 at 07:11 AM
Rooms and interior
- Bedrooms:4
- Total bathrooms:3
- Full bathrooms:2
- Half bathrooms:1
- Living area:3,355 sq. ft.
Heating and cooling
- Cooling:Ceiling Fan(s), Central Air
- Heating:Central
Structure and exterior
- Roof:Composition
- Year built:1987
- Building area:3,355 sq. ft.
- Lot area:0.44 Acres
Schools
- High school:Milton - Fulton
- Middle school:Northwestern
- Elementary school:Crabapple Crossing
Utilities
- Water:Public, Water Available
- Sewer:Public Sewer, Sewer Available
Finances and disclosures
- Price:$700,000
- Price per sq. ft.:$208.64
- Tax amount:$2,944 (2024)
New listings near 140 Watermill Falls
- New
 $1,399,900Active5 beds 5 baths
$1,399,900Active5 beds 5 baths14492 Club Circle, Alpharetta, GA 30004
MLS# 10584598Listed by: Compass - New
 $550,000Active3 beds 2 baths1,933 sq. ft.
$550,000Active3 beds 2 baths1,933 sq. ft.5920 Rives Drive, Alpharetta, GA 30004
MLS# 7632820Listed by: HOMESMART - Coming Soon
 $585,000Coming Soon3 beds 3 baths
$585,000Coming Soon3 beds 3 baths3055 Rocky Brook Drive, Alpharetta, GA 30005
MLS# 7632853Listed by: BERKSHIRE HATHAWAY HOMESERVICES GEORGIA PROPERTIES - New
 $599,000Active3 beds 4 baths2,178 sq. ft.
$599,000Active3 beds 4 baths2,178 sq. ft.1986 Forte Lane, Alpharetta, GA 30009
MLS# 7630791Listed by: REDFIN CORPORATION - Coming Soon
 $995,000Coming Soon5 beds 4 baths
$995,000Coming Soon5 beds 4 baths3345 Switchbark Lane, Alpharetta, GA 30022
MLS# 7632350Listed by: HOMESMART - Coming Soon
 $720,000Coming Soon4 beds 4 baths
$720,000Coming Soon4 beds 4 baths700 Eastbourne Court, Alpharetta, GA 30005
MLS# 7627579Listed by: KELLER WILLIAMS RLTY CONSULTANTS - Open Sat, 2 to 5pmNew
 $550,000Active3 beds 4 baths2,432 sq. ft.
$550,000Active3 beds 4 baths2,432 sq. ft.1096 Township Square, Alpharetta, GA 30022
MLS# 7632361Listed by: BERKSHIRE HATHAWAY HOMESERVICES GEORGIA PROPERTIES - New
 $749,000Active5 beds 3 baths3,190 sq. ft.
$749,000Active5 beds 3 baths3,190 sq. ft.350 Bristol Stone Lane, Alpharetta, GA 30005
MLS# 7632106Listed by: ANSLEY REAL ESTATE| CHRISTIE'S INTERNATIONAL REAL ESTATE - New
 $1,275,000Active6 beds 5 baths
$1,275,000Active6 beds 5 baths842 N Brookshade Parkway, Alpharetta, GA 30004
MLS# 7632234Listed by: KELLER WILLIAMS RLTY, FIRST ATLANTA - New
 $689,500Active4 beds 4 baths2,900 sq. ft.
$689,500Active4 beds 4 baths2,900 sq. ft.5150 Brierstone Drive, Alpharetta, GA 30004
MLS# 7632241Listed by: GVR REALTY, LLC.

