150 Shady Grove Lane, Alpharetta, GA 30009
Local realty services provided by:ERA Sunrise Realty
150 Shady Grove Lane,Alpharetta, GA 30009
$1,875,000
- 6 Beds
- 5 Baths
- 4,191 sq. ft.
- Single family
- Active
Listed by: sara sloan
Office: keller williams rlty consultants
MLS#:7648756
Source:FIRSTMLS
Price summary
- Price:$1,875,000
- Price per sq. ft.:$447.39
About this home
Complete redesign and custom build in 2016 by Ken McGarry Homes. You will not want to miss all that this home has to offer steps from the heart of Downtown Alpharetta. This property is spacious on nearly a half-acre with a long, level driveway and perfectly set-back home to provide a large front yard. The backyard is truly captivating, featuring a 25-foot setback, preserved tree canopy with gorgeous oaks and hickories, double porch living and a level fenced-in yard. The vaulted front porch sets the tone, welcoming you inside to a spacious home office with gas fireplace and serene views of the lush front yard and inviting porch. The thoughtfully designed kitchen is a true centerpiece, featuring a large seated island paired with contrasting honed granite counters, a gorgeous tile backsplash, and a gas range with griddle beneath a covered vent hood. A pot filler and farmhouse sink framed by windows overlooking the outdoors add both beauty and function. The dining area flows seamlessly into the family room, where a coffered ceiling, stone fireplace with hearth, custom built-ins, and expansive front-to-back windows create a light-filled space perfect for gathering. The main-level guest suite offers the ideal arrangement for generational living, blending comfort and convenience for extended family or visitors. A charming “friendship door” opens to a slate-accented hallway and mudroom, leading effortlessly to the casual porch room and the spacious three-car garage. To complete the main level and seamless flow, enjoy the expansive screened-in porch room designed with double fans, ample space for dining, lounge seating, and movie nights or football season —perfect for year-round gatherings. Upstairs, you’ll be greeted by a large, light-filled bonus room—an incredibly flexible space that can serve as a secondary living room. The primary suite impresses with a beautiful coffered ceiling and a spa-like bath featuring a frameless glass shower, free standing tub with polished feet, and a spacious walk-in closet. Three additional secondary bedrooms complete the upper level, each designed as a custom suite with direct bath access for comfort and privacy. From the moment you step inside, you’ll feel the custom touches that define this home—spanning over 4,000 square feet across two thoughtfully designed levels. The unfinished basement provides a blank canvas awaiting your personal design and future expansion.
Contact an agent
Home facts
- Year built:1998
- Listing ID #:7648756
- Updated:December 26, 2025 at 08:38 PM
Rooms and interior
- Bedrooms:6
- Total bathrooms:5
- Full bathrooms:4
- Half bathrooms:1
- Living area:4,191 sq. ft.
Heating and cooling
- Cooling:Ceiling Fan(s), Central Air
- Heating:Forced Air, Natural Gas
Structure and exterior
- Roof:Composition
- Year built:1998
- Building area:4,191 sq. ft.
- Lot area:0.42 Acres
Schools
- High school:Cambridge
- Middle school:Hopewell
- Elementary school:Alpharetta
Utilities
- Water:Public, Water Available
- Sewer:Public Sewer, Sewer Available
Finances and disclosures
- Price:$1,875,000
- Price per sq. ft.:$447.39
- Tax amount:$4,637 (2024)
New listings near 150 Shady Grove Lane
- New
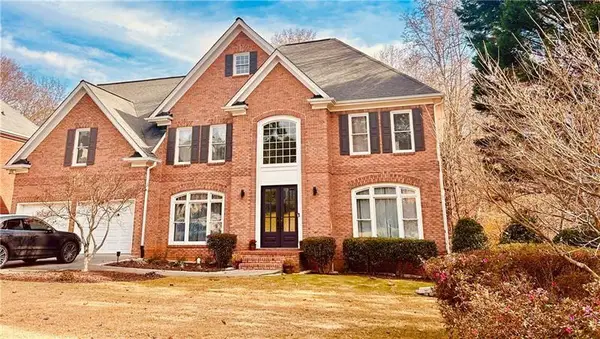 $995,000Active5 beds 5 baths3,963 sq. ft.
$995,000Active5 beds 5 baths3,963 sq. ft.12313 Sunset Maple Terrace, Alpharetta, GA 30005
MLS# 7695684Listed by: VIRTUAL PROPERTIES REALTY. BIZ - New
 $477,000Active3 beds 3 baths1,520 sq. ft.
$477,000Active3 beds 3 baths1,520 sq. ft.11190 Wittenridge Drive, Alpharetta, GA 30022
MLS# 10661648Listed by: Realty Professionals - Coming Soon
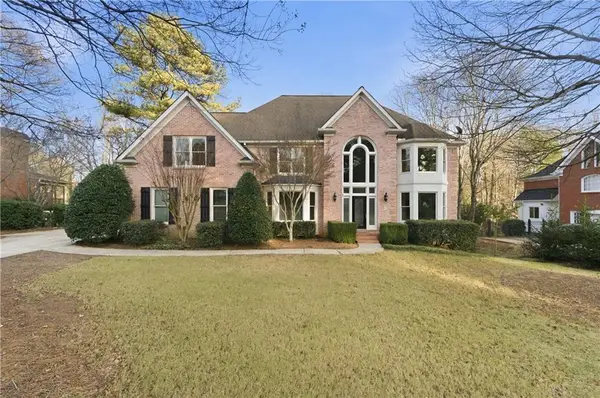 $1,275,000Coming Soon7 beds 5 baths
$1,275,000Coming Soon7 beds 5 baths10685 Oxford Mill Circle, Alpharetta, GA 30022
MLS# 7692081Listed by: PARTNERSHIP REALTY, INC. - New
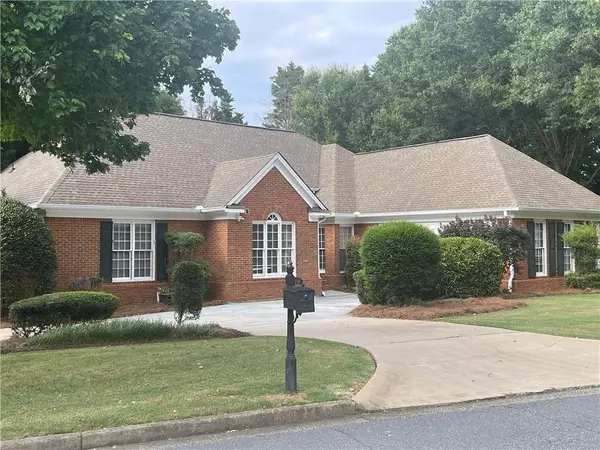 $824,900Active6 beds 5 baths2,552 sq. ft.
$824,900Active6 beds 5 baths2,552 sq. ft.5005 Johns Creek Court, Alpharetta, GA 30022
MLS# 7695680Listed by: VIRTUAL PROPERTIES REALTY.COM - Coming Soon
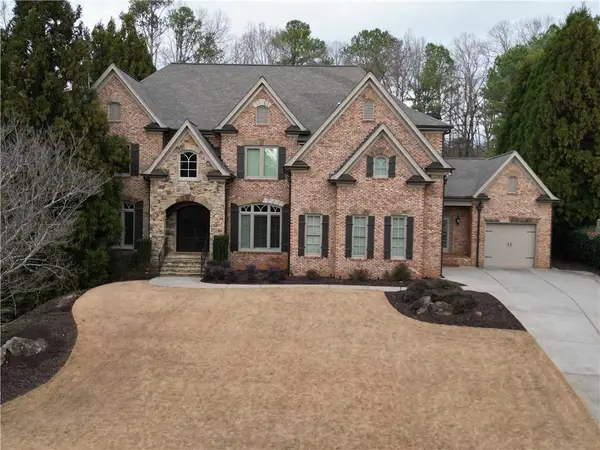 $1,599,000Coming Soon5 beds 7 baths
$1,599,000Coming Soon5 beds 7 baths455 Arcaro Drive, Alpharetta, GA 30004
MLS# 7693914Listed by: COMPASS - New
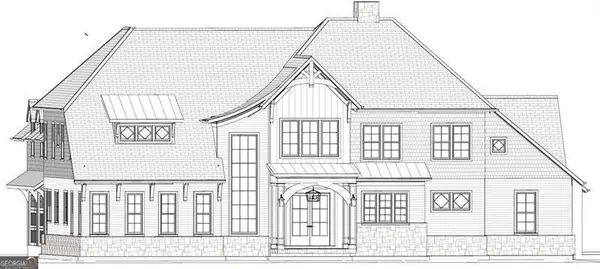 $2,849,000Active5 beds 5 baths7,690 sq. ft.
$2,849,000Active5 beds 5 baths7,690 sq. ft.13890 Cowart Road, Alpharetta, GA 30004
MLS# 10661363Listed by: Coldwell Banker Realty - Coming Soon
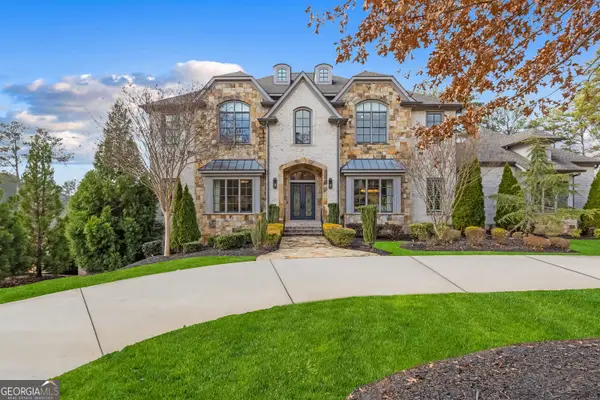 $4,100,000Coming Soon7 beds 9 baths
$4,100,000Coming Soon7 beds 9 baths16146 Belford Drive, Alpharetta, GA 30004
MLS# 10661028Listed by: Harry Norman Realtors - Coming Soon
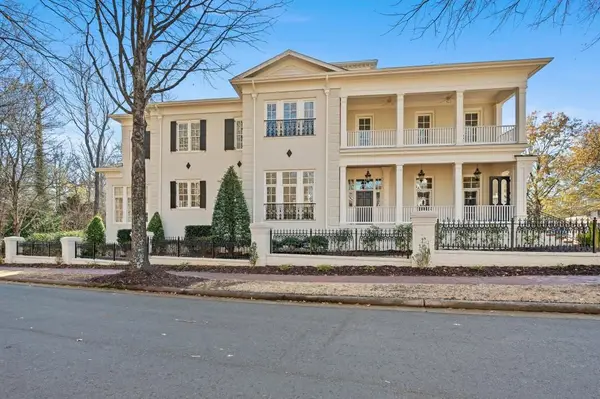 $1,874,400Coming Soon6 beds 8 baths
$1,874,400Coming Soon6 beds 8 baths8630 Ellard Drive, Alpharetta, GA 30022
MLS# 7695036Listed by: ATLANTA FINE HOMES SOTHEBY'S INTERNATIONAL - New
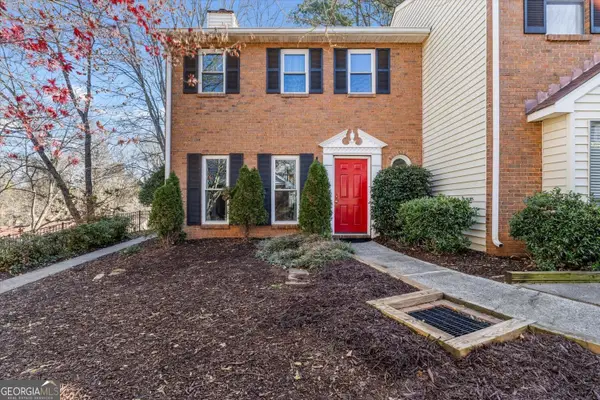 $360,000Active2 beds 3 baths1,242 sq. ft.
$360,000Active2 beds 3 baths1,242 sq. ft.3155 Cape Circle, Alpharetta, GA 30009
MLS# 10660901Listed by: Keller Williams Rlty-Atl.North - New
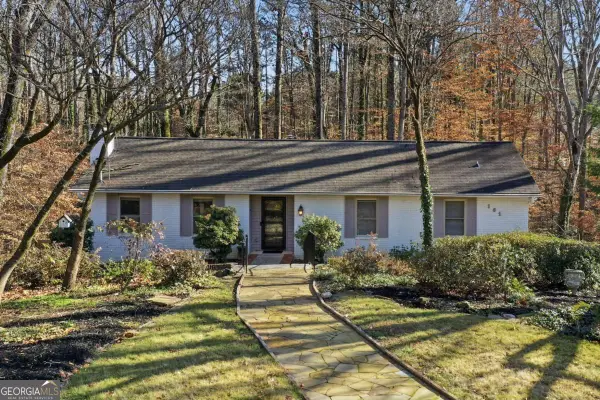 $675,000Active3 beds 2 baths
$675,000Active3 beds 2 baths161 John Christopher Drive, Alpharetta, GA 30009
MLS# 10660912Listed by: Keller Williams Rlty. Partners
