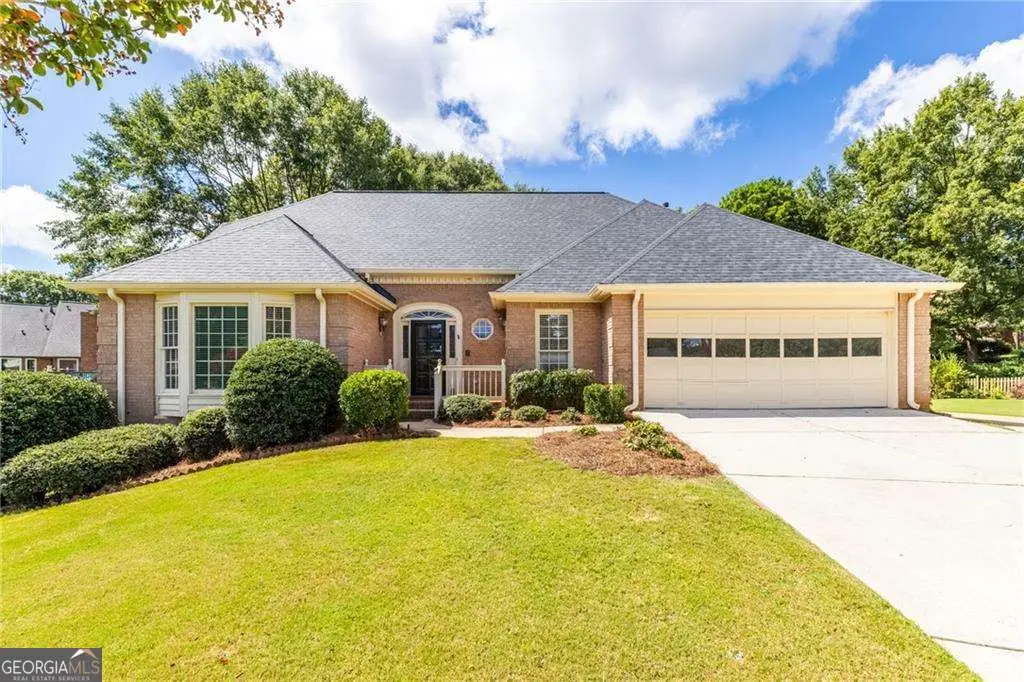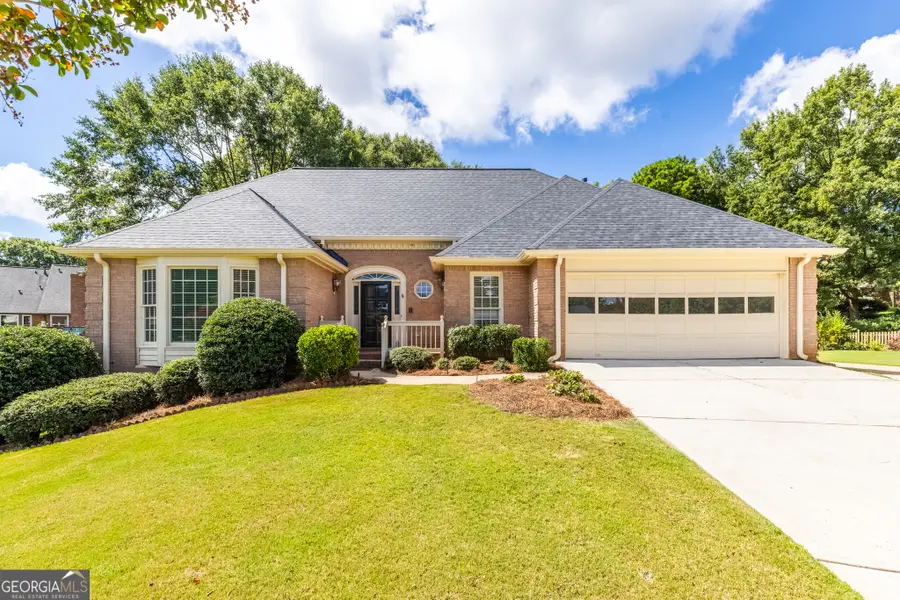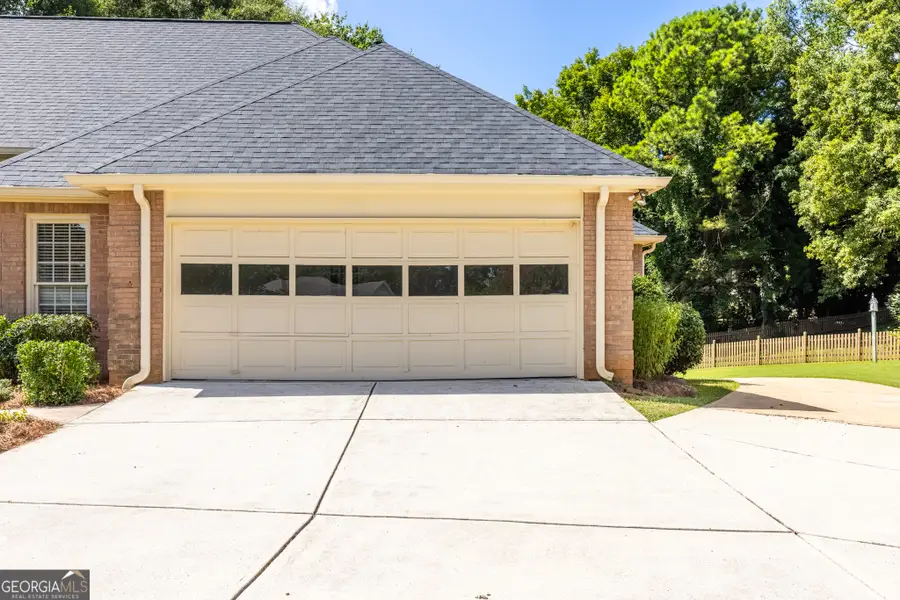215 Stepping Stone Drive, Alpharetta, GA 30004
Local realty services provided by:ERA Hirsch Real Estate Team



215 Stepping Stone Drive,Alpharetta, GA 30004
$740,000
- 3 Beds
- 4 Baths
- 3,603 sq. ft.
- Single family
- Active
Listed by:pamela duncan
Office:keller williams realty consultants
MLS#:10575402
Source:METROMLS
Price summary
- Price:$740,000
- Price per sq. ft.:$205.38
- Monthly HOA dues:$62.5
About this home
Welcome home to this all-brick, one-owner Chathambilt executive residence, nestled in Alpharetta's highly sought-after North Farm community. This traditional home offers timeless appeal with a NEW roof and a rare, extended wraparound driveway that leads to a terrace-level garage-ideal for storing a vintage car, boat, or extra vehicles. Set on a quiet cul-de-sac with a gently sloping yard, the property welcomes you with a gracious entry foyer that opens into a vaulted great room featuring a masonry fireplace and elegant wainscot trim. A formal dining room, framed by a classic cased opening and bathed in natural light from three oversized windows, sits just off the main living space. The updated kitchen boasts rich stained cabinetry, granite countertops, stainless steel appliances, and flows seamlessly into a warm and inviting keeping room with brick paver flooring, a built-in desk, and walls of windows that flood the space with light. The spacious Master-on-Main retreat offers a serene escape, featuring a gorgeous fully renovated bath with double vanity dressing area, soaking tub, and separate shower-all designed with accessibility in mind, including wheelchair-friendly functionality. Upstairs are two additional bedrooms, a full guest bath, and a walk-in attic for convenient, stair-free storage. The partially finished basement expands the living space with a large multi-use room complete with a masonry fireplace and sliding glass doors to the backyard. Perfect as a media room, home office, gym, playroom, or even an in-law or nanny suite with a private bath. The terrace level also includes full bath, unfinished storage, a workshop, and a one-car garage with garage door opening to drive around driveway. North Farm is a well-established Chathambilt community known for its quality mostly all-brick construction, swim/tennis amenities, and strong sense of neighborhood connection. Conveniently located just minutes from downtown Crabapple, Avalon, top-rated schools including Milton High, and attractions like the Ameris Bank Amphitheatre, with easy access to GA400-this is a rare opportunity to own a beautifully maintained home in an unbeatable location.
Contact an agent
Home facts
- Year built:1987
- Listing Id #:10575402
- Updated:August 14, 2025 at 09:27 PM
Rooms and interior
- Bedrooms:3
- Total bathrooms:4
- Full bathrooms:3
- Half bathrooms:1
- Living area:3,603 sq. ft.
Heating and cooling
- Cooling:Ceiling Fan(s), Central Air, Dual, Electric
- Heating:Central, Forced Air, Natural Gas
Structure and exterior
- Roof:Composition
- Year built:1987
- Building area:3,603 sq. ft.
- Lot area:0.4 Acres
Schools
- High school:Milton
- Middle school:Northwestern
- Elementary school:Crabapple Crossing
Utilities
- Water:Public, Water Available
- Sewer:Public Sewer
Finances and disclosures
- Price:$740,000
- Price per sq. ft.:$205.38
- Tax amount:$1,993 (2024)
New listings near 215 Stepping Stone Drive
- New
 $1,399,900Active5 beds 5 baths
$1,399,900Active5 beds 5 baths14492 Club Circle, Alpharetta, GA 30004
MLS# 10584598Listed by: Compass - New
 $550,000Active3 beds 2 baths1,933 sq. ft.
$550,000Active3 beds 2 baths1,933 sq. ft.5920 Rives Drive, Alpharetta, GA 30004
MLS# 7632820Listed by: HOMESMART - Coming Soon
 $585,000Coming Soon3 beds 3 baths
$585,000Coming Soon3 beds 3 baths3055 Rocky Brook Drive, Alpharetta, GA 30005
MLS# 7632853Listed by: BERKSHIRE HATHAWAY HOMESERVICES GEORGIA PROPERTIES - New
 $599,000Active3 beds 4 baths2,178 sq. ft.
$599,000Active3 beds 4 baths2,178 sq. ft.1986 Forte Lane, Alpharetta, GA 30009
MLS# 7630791Listed by: REDFIN CORPORATION - Coming Soon
 $995,000Coming Soon5 beds 4 baths
$995,000Coming Soon5 beds 4 baths3345 Switchbark Lane, Alpharetta, GA 30022
MLS# 7632350Listed by: HOMESMART - Coming Soon
 $720,000Coming Soon4 beds 4 baths
$720,000Coming Soon4 beds 4 baths700 Eastbourne Court, Alpharetta, GA 30005
MLS# 7627579Listed by: KELLER WILLIAMS RLTY CONSULTANTS - Open Sat, 2 to 5pmNew
 $550,000Active3 beds 4 baths2,432 sq. ft.
$550,000Active3 beds 4 baths2,432 sq. ft.1096 Township Square, Alpharetta, GA 30022
MLS# 7632361Listed by: BERKSHIRE HATHAWAY HOMESERVICES GEORGIA PROPERTIES - New
 $749,000Active5 beds 3 baths3,190 sq. ft.
$749,000Active5 beds 3 baths3,190 sq. ft.350 Bristol Stone Lane, Alpharetta, GA 30005
MLS# 7632106Listed by: ANSLEY REAL ESTATE| CHRISTIE'S INTERNATIONAL REAL ESTATE - New
 $1,275,000Active6 beds 5 baths
$1,275,000Active6 beds 5 baths842 N Brookshade Parkway, Alpharetta, GA 30004
MLS# 7632234Listed by: KELLER WILLIAMS RLTY, FIRST ATLANTA - New
 $689,500Active4 beds 4 baths2,900 sq. ft.
$689,500Active4 beds 4 baths2,900 sq. ft.5150 Brierstone Drive, Alpharetta, GA 30004
MLS# 7632241Listed by: GVR REALTY, LLC.

