2278 Traywick Chase, Alpharetta, GA 30004
Local realty services provided by:ERA Hirsch Real Estate Team
2278 Traywick Chase,Alpharetta, GA 30004
$625,000
- 4 Beds
- 3 Baths
- 2,156 sq. ft.
- Single family
- Pending
Listed by:monica blanco
Office:ansley real estate
MLS#:10603269
Source:METROMLS
Price summary
- Price:$625,000
- Price per sq. ft.:$289.89
- Monthly HOA dues:$45.83
About this home
Unbeatable price, location and home in the heart of Alpharetta and Cambridge High School feeder schools! Don't miss your opportunity to call this adorable home yours before the holidays. Combining natural light, updated kitchen, fresh paint, new LVP flooring and ample yard space, this home is won't last long. Upon entering, you are greeted with a spacious foyer and open living room and dining room. At the front of the house, the open and bright living room could make for the perfect office, playroom or sitting room! The light, bright and white kitchen overlooks the spacious backyard and is open to the family room with large windows and fireplace. The oversized primary suite upstairs offers pitched ceilings providing a light and airy feel. The updated primary bathroom is a true retreat with updated vanity with dual sinks, soaking tub and walk-in closet. Three additional bedrooms complete the upstairs with a large full-size bathroom with dual sinks. The backyard is an oasis! Large, flat and fenced-in, this backyard is perfect for everyone. The patio is the perfect place to relax next to your fire pit and hot tub! Providing plenty of space for outdoor living, you can't beat this backyard. This home is centrally located within walking distance to Hopewell Middle School and Cogburn Road Park, and minutes to Downtown Alpharetta, Avalon, GA400 and multiple shops and restaurants. Coventry also is a vibrant swim/tennis community with neighborhood pool and clubhouse. Don't miss out on this wonderful home to call yours!
Contact an agent
Home facts
- Year built:1997
- Listing ID #:10603269
- Updated:September 28, 2025 at 10:17 AM
Rooms and interior
- Bedrooms:4
- Total bathrooms:3
- Full bathrooms:2
- Half bathrooms:1
- Living area:2,156 sq. ft.
Heating and cooling
- Cooling:Ceiling Fan(s), Central Air
- Heating:Natural Gas
Structure and exterior
- Roof:Composition
- Year built:1997
- Building area:2,156 sq. ft.
- Lot area:0.23 Acres
Schools
- High school:Cambridge
- Middle school:Hopewell
- Elementary school:Cogburn Woods
Utilities
- Water:Public, Water Available
- Sewer:Public Sewer, Sewer Connected
Finances and disclosures
- Price:$625,000
- Price per sq. ft.:$289.89
- Tax amount:$3,705 (2024)
New listings near 2278 Traywick Chase
- New
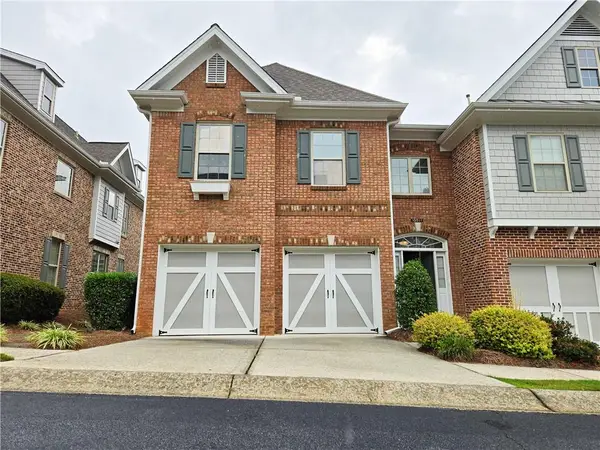 $499,000Active3 beds 3 baths1,970 sq. ft.
$499,000Active3 beds 3 baths1,970 sq. ft.10281 Midway Avenue, Alpharetta, GA 30022
MLS# 7656707Listed by: ARMSTRONG SOO'S URBAN HOMES OF GA - Coming Soon
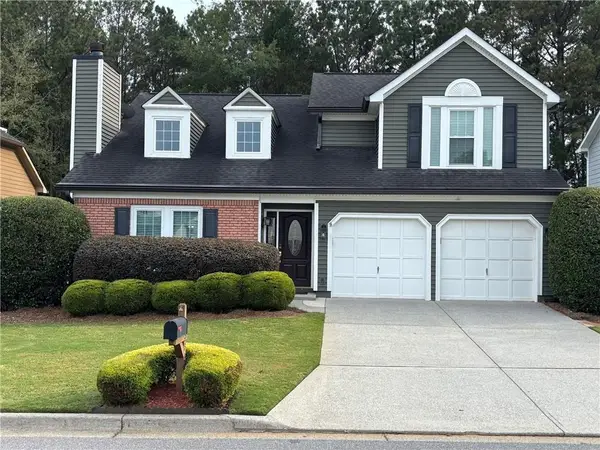 $550,000Coming Soon3 beds 3 baths
$550,000Coming Soon3 beds 3 baths2535 Cogburn Ridge Road, Alpharetta, GA 30004
MLS# 7656505Listed by: EPIQUE REALTY - Open Sun, 2 to 4pmNew
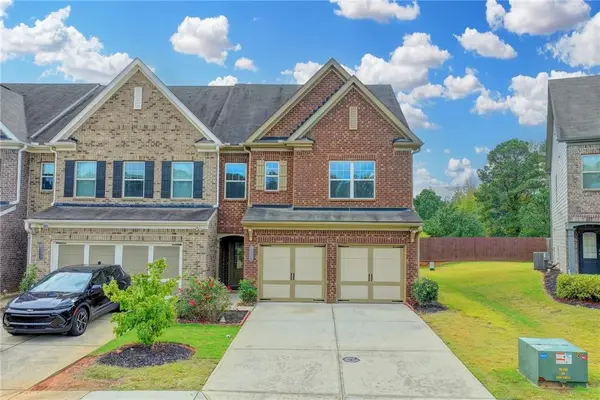 $499,000Active3 beds 3 baths1,910 sq. ft.
$499,000Active3 beds 3 baths1,910 sq. ft.1155 Hampton Oaks Drive, Alpharetta, GA 30004
MLS# 7656548Listed by: SEKHARS REALTY, LLC. - Coming Soon
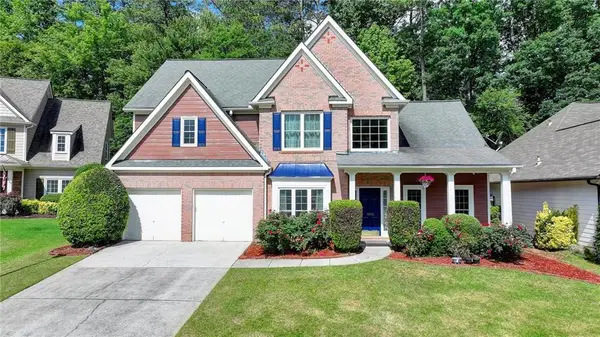 $629,000Coming Soon4 beds 3 baths
$629,000Coming Soon4 beds 3 baths1095 S Bethany Creek Drive, Alpharetta, GA 30004
MLS# 7656551Listed by: SEKHARS REALTY, LLC. - Open Sun, 2 to 4pmNew
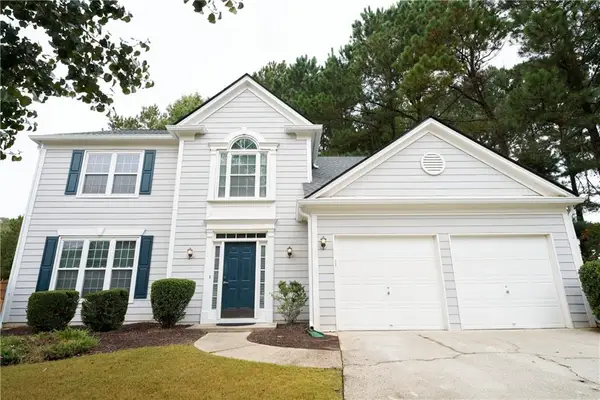 $645,000Active4 beds 3 baths2,232 sq. ft.
$645,000Active4 beds 3 baths2,232 sq. ft.230 Sessingham Lane, Alpharetta, GA 30005
MLS# 7656484Listed by: GEORGIA REALTY BROKERS INTERNATIONAL CORPORATION - Coming Soon
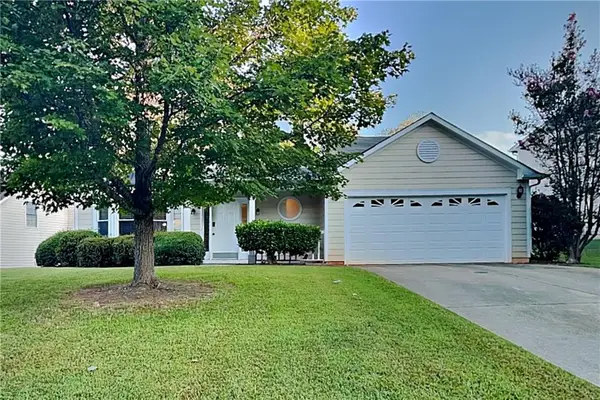 $530,000Coming Soon3 beds 3 baths
$530,000Coming Soon3 beds 3 baths465 Mikasa Drive, Alpharetta, GA 30022
MLS# 7656498Listed by: WM REALTY, LLC - New
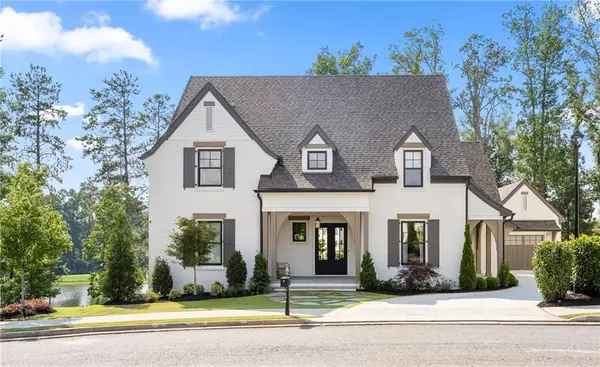 $2,999,000Active6 beds 8 baths7,000 sq. ft.
$2,999,000Active6 beds 8 baths7,000 sq. ft.3940 Cottage Park Drive, Alpharetta, GA 30004
MLS# 7655906Listed by: ATLANTA FINE HOMES SOTHEBY'S INTERNATIONAL - Coming Soon
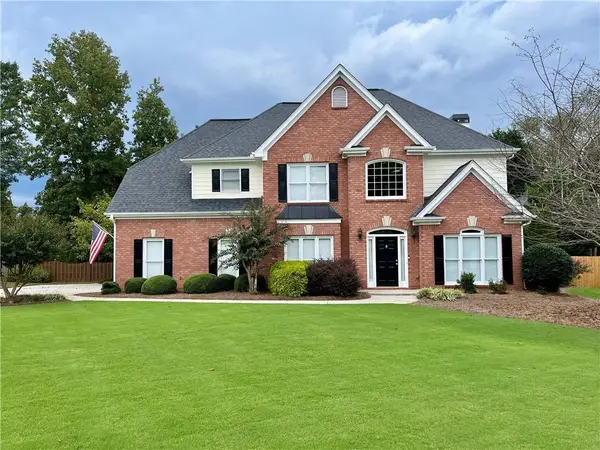 $799,000Coming Soon4 beds 3 baths
$799,000Coming Soon4 beds 3 baths5065 Jonquilla Drive, Alpharetta, GA 30004
MLS# 7656369Listed by: THE REZERVE, LLC - New
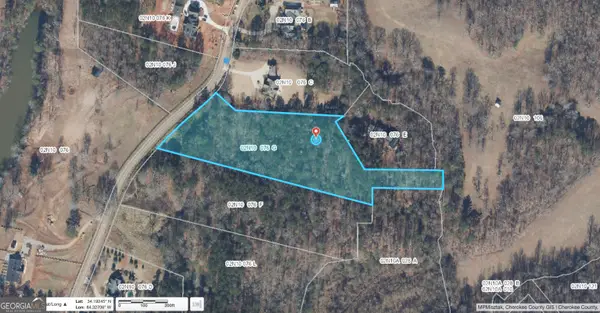 $1,100,000Active5.29 Acres
$1,100,000Active5.29 Acres1501 Liberty Grove Road, Alpharetta, GA 30004
MLS# 10613602Listed by: Augusta Real Estate Co. - New
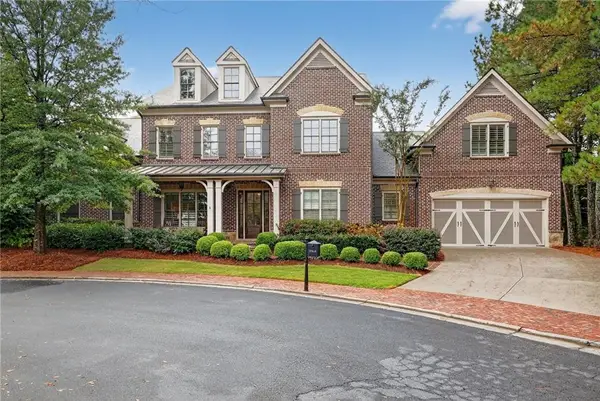 $1,500,000Active5 beds 7 baths5,400 sq. ft.
$1,500,000Active5 beds 7 baths5,400 sq. ft.10845 Carrissa Trail, Alpharetta, GA 30022
MLS# 7629568Listed by: MASTER REALTY
