3027 Watsons Bend, Alpharetta, GA 30004
Local realty services provided by:ERA Towne Square Realty, Inc.
3027 Watsons Bend,Alpharetta, GA 30004
$2,830,000
- 6 Beds
- 9 Baths
- 9,088 sq. ft.
- Single family
- Active
Listed by: susan ayers
Office: clickit realty inc.
MLS#:10580613
Source:METROMLS
Price summary
- Price:$2,830,000
- Price per sq. ft.:$311.4
- Monthly HOA dues:$246
About this home
Welcome to Luxury Living in the Heart of Milton! Located in the prestigious, guard-gated Manor Golf & Country Club, this custom-built estate offers over ~9,000 sq ft of heated/cooled living space on a beautifully terraced 1.19-acre corner lot with views of the Tom Watson Championship Golf Course. This 6-bed, 7 full bath & 2 1/2 bath home is designed for entertaining and comfort, featuring 10-ft ceilings, custom crown molding, floating staircase, and abundant natural light throughout. The expansive main level includes a gourmet kitchen (imagine a different kitchen feel via the virtual staging photos) with Wolf & Sub-Zero appliances, oversized island, double sinks, pot filler, warming drawer, and dual Asko dishwashers. Enjoy an adjacent walk-in pantry with rolling ladder, command center desk, and mudroom with 2nd laundry. The open floor plan flows into a stunning keeping room with vaulted ceiling, Palladian window, and stone fireplace. A formal dining room and wet bar with wine cooler make entertaining easy. The guest suite on main includes a large ensuite bath and tray ceiling. Step outside to a resort-style backyard with covered patio, outdoor kitchen (Viking grill, side burner, fridge), wood-burning fireplace, pool with hot tub & sun ledge, firepit, and lush seating areas. Professionally landscaped by Cartwright Landscapes, the backyard also features 350+ linear ft of custom stone walls. Upstairs, the primary suite features a triple tray ceiling, fireplace, spa bath with double showers, rain head, large bench, and a custom dressing room with 8' vanity. A breezeway leads to the private executive office suite above garage bays 4 & 5, with vaulted ceiling and private access for early departures or late returns. Three additional upstairs suites offer walk-in closets and private baths, plus a large bonus room with built-in desks, storage, and tech space. Main laundry is also upstairs. The finished terrace level includes a full kitchen with large island, full fridge/freezer, icemaker, microwave, range, and dishwasher. Enjoy a large den, game area, media room (10 seats, 86" Sony TV), gym with rubber flooring and steam shower, private bedroom with full bath, and workshop/craft area. Tech closet is fully wired for smart home integration, with network, audio, video, and coax pre-wired throughout. 5 garage bays, circular drive, and extended parking behind the portal garage make hosting easy. Community amenities include: 24-hour security, clubhouse, fitness center, restaurant, indoor/outdoor pools & tennis (hardcourt & clay), sidewalks, and world-class golf. Close to top-rated schools, Hwy 400, and shopping/dining in Milton, Alpharetta, Halcyon, and Avalon.
Contact an agent
Home facts
- Year built:2013
- Listing ID #:10580613
- Updated:January 04, 2026 at 11:45 AM
Rooms and interior
- Bedrooms:6
- Total bathrooms:9
- Full bathrooms:7
- Half bathrooms:2
- Living area:9,088 sq. ft.
Heating and cooling
- Cooling:Ceiling Fan(s), Central Air
- Heating:Natural Gas
Structure and exterior
- Roof:Composition
- Year built:2013
- Building area:9,088 sq. ft.
- Lot area:1.19 Acres
Schools
- High school:Cambridge
- Middle school:Hopewell
- Elementary school:Summit Hill
Utilities
- Water:Public, Water Available
- Sewer:Public Sewer, Sewer Available
Finances and disclosures
- Price:$2,830,000
- Price per sq. ft.:$311.4
- Tax amount:$18,570 (2024)
New listings near 3027 Watsons Bend
- New
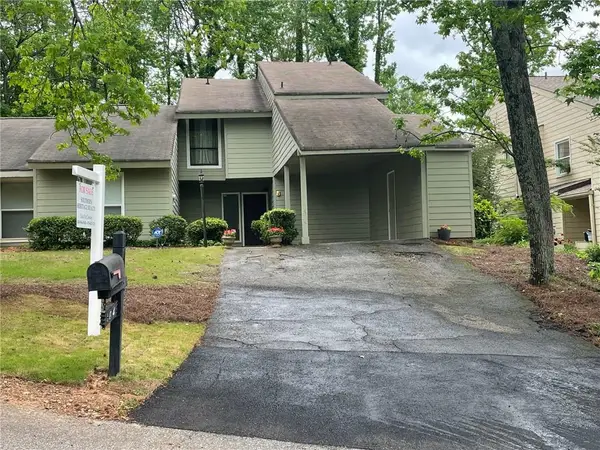 $339,000Active3 beds 3 baths1,411 sq. ft.
$339,000Active3 beds 3 baths1,411 sq. ft.104 Woodhaven Way, Alpharetta, GA 30009
MLS# 7697908Listed by: SOUTHERN HERITAGE REALTY, INC. - New
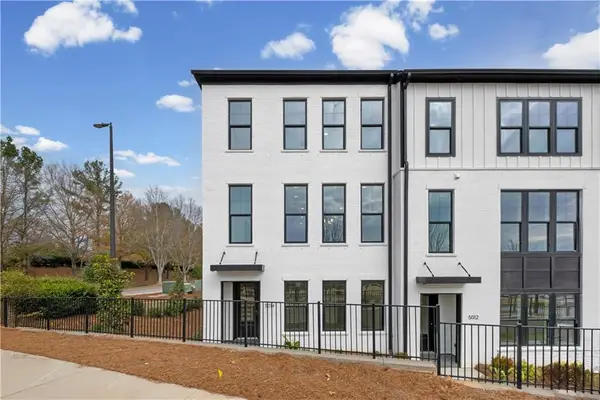 $899,995Active3 beds 4 baths2,700 sq. ft.
$899,995Active3 beds 4 baths2,700 sq. ft.5014 Hartwell Place, Alpharetta, GA 30009
MLS# 7698183Listed by: TOLL BROTHERS REAL ESTATE INC. - New
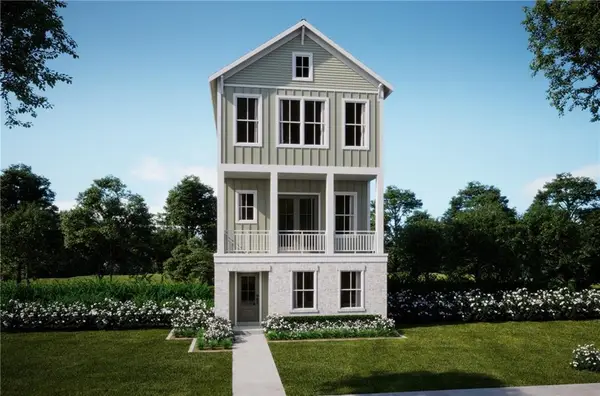 $639,989Active4 beds 4 baths1,820 sq. ft.
$639,989Active4 beds 4 baths1,820 sq. ft.515 Boardwalk Way, Alpharetta, GA 30022
MLS# 7698198Listed by: EAH BROKERAGE, LP - Coming Soon
 $745,000Coming Soon4 beds 3 baths
$745,000Coming Soon4 beds 3 baths12245 Greenmont Walk, Alpharetta, GA 30009
MLS# 10664426Listed by: Redfin Corporation - New
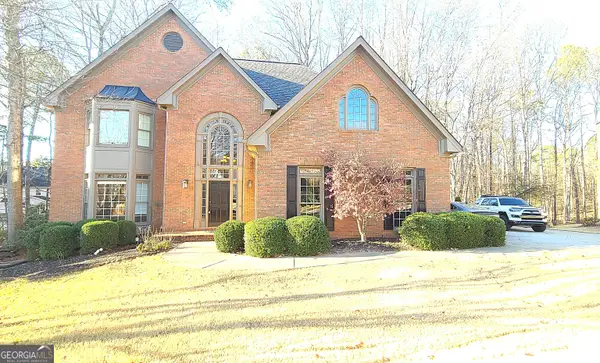 $4,550Active-- beds -- baths
$4,550Active-- beds -- baths10780 Carrara Cove, Alpharetta, GA 30022
MLS# 10664265Listed by: The Atlanta Properties Group - New
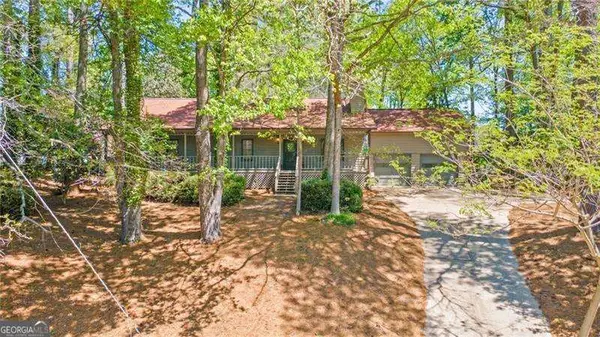 $424,900Active3 beds 2 baths
$424,900Active3 beds 2 baths255 White Pines Drive, Alpharetta, GA 30004
MLS# 10663988Listed by: Atlanta Communities - Coming Soon
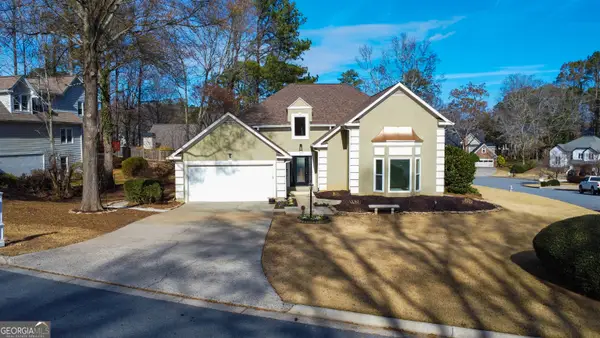 $975,000Coming Soon4 beds 3 baths
$975,000Coming Soon4 beds 3 baths301 Oak Terrace, Alpharetta, GA 30009
MLS# 10663853Listed by: Atlanta Communities - Open Sun, 2 to 5pmNew
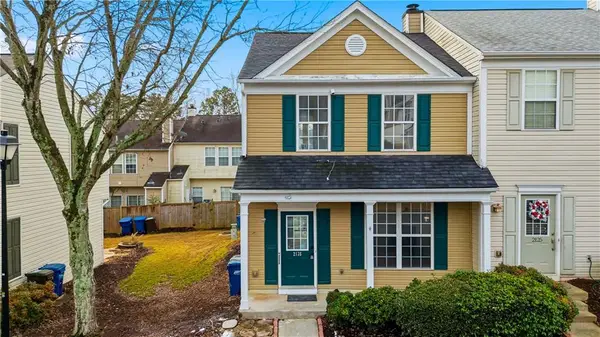 $349,000Active2 beds 3 baths1,218 sq. ft.
$349,000Active2 beds 3 baths1,218 sq. ft.2135 Kilmington Square, Alpharetta, GA 30009
MLS# 7697226Listed by: HOMESMART REALTY PARTNERS - New
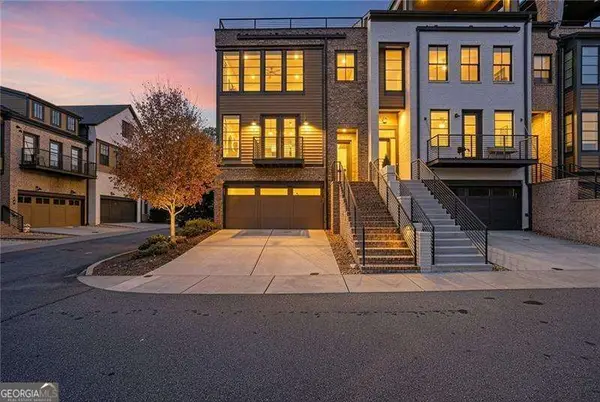 $950,000Active4 beds 5 baths3,900 sq. ft.
$950,000Active4 beds 5 baths3,900 sq. ft.633 Landler Terrace, Alpharetta, GA 30009
MLS# 10663696Listed by: Keller Williams Rlty.North Atl - New
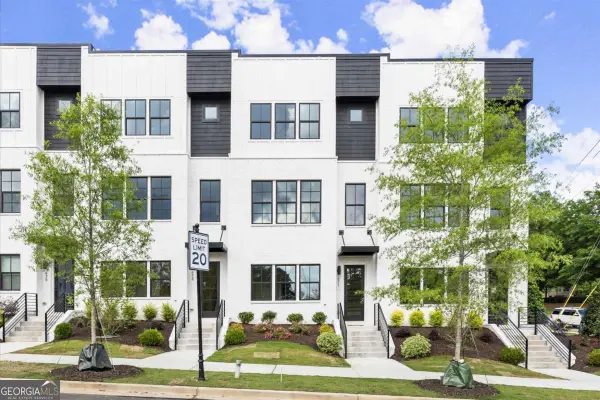 $794,900Active4 beds 4 baths
$794,900Active4 beds 4 baths671 Soul Alley #145, Alpharetta, GA 30009
MLS# 10663466Listed by: Brock Built Properties, Inc.
