3147 Watsons Bend, Alpharetta, GA 30004
Local realty services provided by:ERA Sunrise Realty
3147 Watsons Bend,Alpharetta, GA 30004
$3,990,000
- 7 Beds
- 12 Baths
- 15,099 sq. ft.
- Single family
- Active
Listed by: brandi benz
Office: atlanta fine homes sotheby's international
MLS#:7293078
Source:FIRSTMLS
Price summary
- Price:$3,990,000
- Price per sq. ft.:$264.26
- Monthly HOA dues:$328
About this home
Timeless & elegant living welcomes you to this PRIVATE, extraordinary home nestled within the lush neighborhood of The Manor. Alluring curb appeal, this gated, completely fenced, property boasts of all the PRIVACY you could imagine, and an abundance of luxury features throughout. Upon entering into the beautiful grand foyer, one can quickly fall in love with the detailed coffered ceilings, stunning hardwoods and the designer lighting. The spacious living room, accented by the natural light, overlooks the prestigious golf course. Wonderfully designed, the chefs kitchen is a cook's dream; with premium appliances and tons of storage. Centering this impressive kitchen, you will see the built-in breakfast banquette, that is perfect for group gatherings. The vast quartz island, large walk-in pantry, and open breakfast room make this a magnificent place for entertaining. The open floor plan is apparent, from the large kitchen to the spacious keeping room and cozy fireplace; which adjoins the outdoor living space. The private and luxurious owner's suite is located on the main level, which boasts the oversized master bath; with Jacuzzi tub, beautiful finishes, and a large shower! The master closet is a dream. The designer features continue in the spectacular upstairs with a large loft, 5 spacious bedrooms with en-suite baths, and large bonus/media room. The incredible terrace level features a full theater room, kitchenette, wine cellar, a large family room and an additional en-suite bedroom for guests. The home boasts 2 huge laundry rooms, which are on the main and second floor. Both inside and outside, you will find tons of extra storage space. The convenience of a gorgeous elevator can take you from the terrace level all the way to the upstairs with a push of a button. The property is meticulously maintained, an enormous, 4.4 +/- acres having a resort-like saltwater pool and amazing rock waterfall. The pool area boasts a 2 story in-law suite / pool house with outdoor full kitchen, a batting cage, basketball court, walking pathways and direct access to the pristine golf course. Close to great shopping, the finest of restaurants, and great schools, this is truly a one-of-kind estate!! Welcome home!
Contact an agent
Home facts
- Year built:2006
- Listing ID #:7293078
- Updated:November 16, 2023 at 09:22 PM
Rooms and interior
- Bedrooms:7
- Total bathrooms:12
- Full bathrooms:7
- Half bathrooms:5
- Living area:15,099 sq. ft.
Heating and cooling
- Cooling:Attic Fan, Central Air, Zoned
- Heating:Central, Forced Air, Zoned
Structure and exterior
- Roof:Composition
- Year built:2006
- Building area:15,099 sq. ft.
- Lot area:4.43 Acres
Schools
- High school:Cambridge
- Middle school:Hopewell
- Elementary school:Summit Hill
Utilities
- Water:Public, Water Available
- Sewer:Public Sewer, Sewer Available
Finances and disclosures
- Price:$3,990,000
- Price per sq. ft.:$264.26
- Tax amount:$35,781 (2022)
New listings near 3147 Watsons Bend
- Open Sat, 2 to 4pmNew
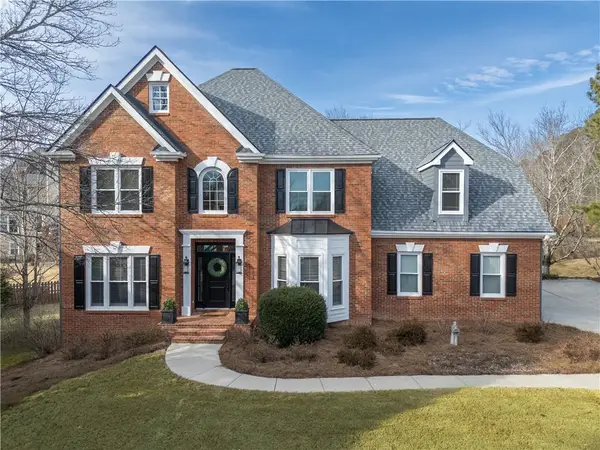 $1,050,000Active6 beds 5 baths4,551 sq. ft.
$1,050,000Active6 beds 5 baths4,551 sq. ft.2020 Davis Island, Alpharetta, GA 30004
MLS# 7714837Listed by: ATLANTA FINE HOMES SOTHEBY'S INTERNATIONAL - New
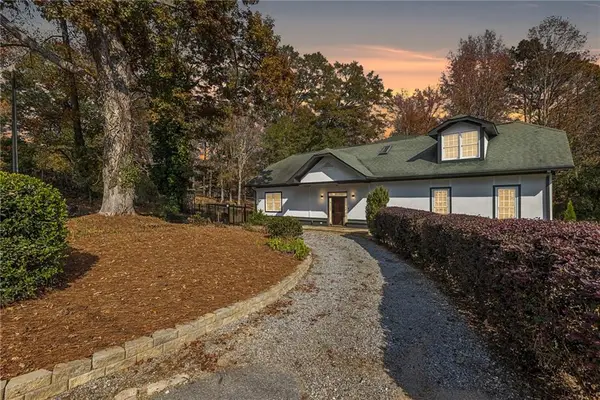 $849,000Active4 beds 4 baths3,366 sq. ft.
$849,000Active4 beds 4 baths3,366 sq. ft.14440 Cogburn Road, Alpharetta, GA 30004
MLS# 7717863Listed by: ATLANTA FINE HOMES SOTHEBY'S INTERNATIONAL - Coming Soon
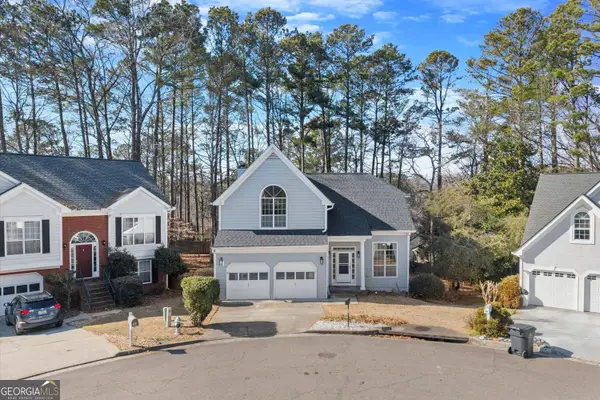 $524,900Coming Soon3 beds 3 baths
$524,900Coming Soon3 beds 3 baths350 Riversong Way, Alpharetta, GA 30022
MLS# 10689471Listed by: NorthGroup Real Estate Inc - Coming Soon
 $325,000Coming Soon2 beds 3 baths
$325,000Coming Soon2 beds 3 baths205 Devonshire Drive, Alpharetta, GA 30022
MLS# 10689495Listed by: Duffy Realty - Open Sat, 2 to 4pmNew
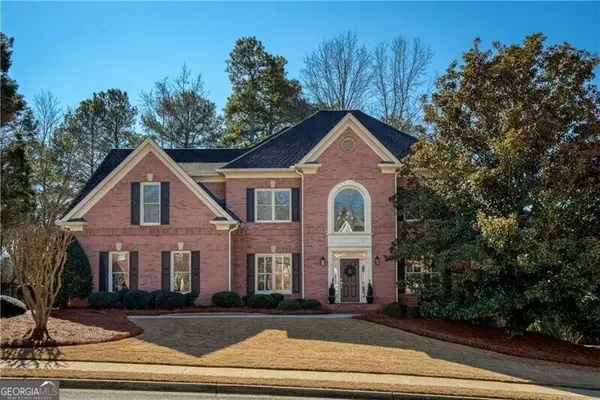 $979,000Active4 beds 4 baths4,291 sq. ft.
$979,000Active4 beds 4 baths4,291 sq. ft.1040 Admiral Crossing, Alpharetta, GA 30005
MLS# 10689545Listed by: Ansley Real Estate - New
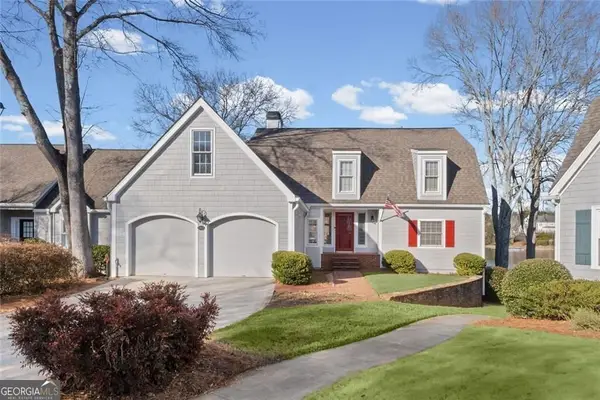 $1,950,000Active3 beds 4 baths3,620 sq. ft.
$1,950,000Active3 beds 4 baths3,620 sq. ft.6425 Spinnaker Lane, Alpharetta, GA 30005
MLS# 10689416Listed by: Berkshire Hathaway HomeServices Georgia Properties - Open Sun, 1 to 3pmNew
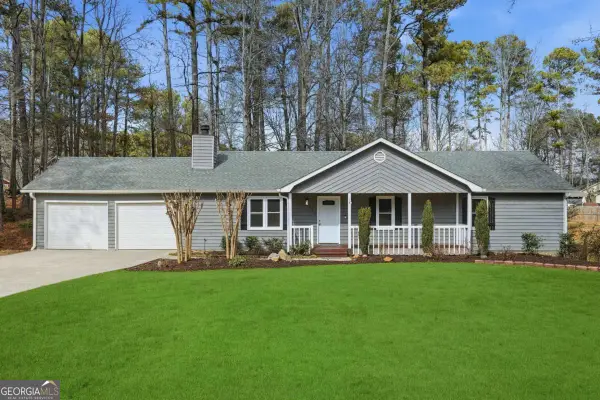 $450,000Active3 beds 2 baths
$450,000Active3 beds 2 baths115 White Pines Drive, Alpharetta, GA 30004
MLS# 10689418Listed by: Keller Williams Community Ptnr - New
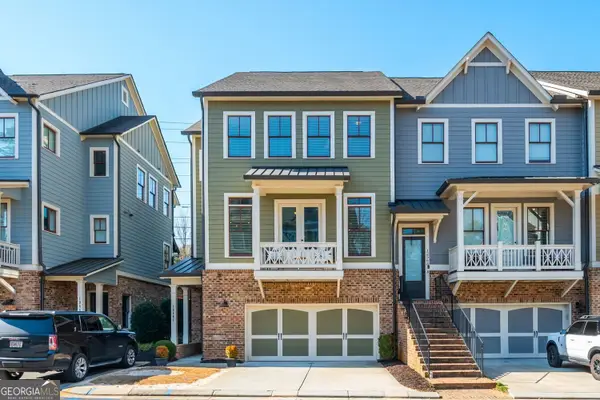 $700,000Active3 beds 3 baths3,156 sq. ft.
$700,000Active3 beds 3 baths3,156 sq. ft.12561 Arnold Mill Road, Alpharetta, GA 30004
MLS# 10689332Listed by: BHGRE Metro Brokers - New
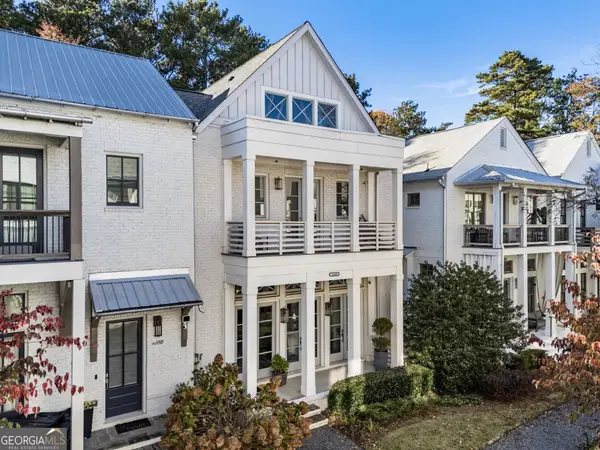 $899,000Active3 beds 4 baths2,648 sq. ft.
$899,000Active3 beds 4 baths2,648 sq. ft.11640 Folia Circle, Alpharetta, GA 30005
MLS# 10689340Listed by: Ansley Real Estate - New
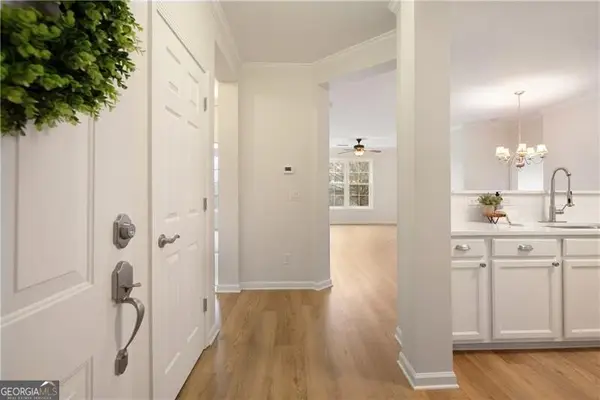 $344,900Active2 beds 2 baths1,209 sq. ft.
$344,900Active2 beds 2 baths1,209 sq. ft.1955 Nocturne Drive #3204, Alpharetta, GA 30009
MLS# 10689259Listed by: Ansley Real Estate

