410 Mayfair Court, Alpharetta, GA 30009
Local realty services provided by:ERA Sunrise Realty
410 Mayfair Court,Alpharetta, GA 30009
$1,295,000
- 3 Beds
- 5 Baths
- 2,831 sq. ft.
- Townhouse
- Active
Listed by: tricia feagin, emily tate404-272-4464
Office: atlanta fine homes sotheby's international
MLS#:7704412
Source:FIRSTMLS
Price summary
- Price:$1,295,000
- Price per sq. ft.:$457.44
- Monthly HOA dues:$450
About this home
The release of two additional end-unit townhomes at Mayfair on Main creates a rare opportunity. This elegant four-story home is crowned by a rooftop terrace with a fireplace and sunset views over Wills Park to the west. The New Park Lane floor plan offers over 2,849+/- square feet of masterfully curated living space, designed for those with the most refined tastes. With three bedrooms, three full baths, two half baths, and four expansive levels, this residence redefines luxury living through its perfect balance of form and function. An elevator connects each level seamlessly, from the elegant open-concept main living area with 10' ceilings to the showstopping top floor with an optional bar and rooftop terrace with fireplace, a private sanctuary ideal for alfresco entertaining beneath the stars. The terrace-level entertainment lounge, another great spot for a bar (optional feature), ensures every gathering is unforgettable, while the spacious primary suite offers a private retreat with a spa-inspired bathroom and a walk-in closet with a custom closet system. Bespoke, customizable finishes; classic architecture; multiple outdoor spaces; and direct access to the Alpha Loop, just steps from your front door, create a home unlike any other in Alpharetta. At Mayfair on Main, lifestyle extends far beyond your doorstep: stroll to the boutiques and fine dining of Downtown Alpharetta, explore The Maxwell just across the street, or connect effortlessly to Avalon. This is the marriage of Downtown Alpharetta's walkability and convenience with a luxury home. Buyer may make their own selections (for a limited time), including hardwood floors, cabinets, countertops, tile, and lighting. For a limited time, the builder is offering "$25K Your Way" to be used towards closing costs, upgrades, or a rate buydown.
Contact an agent
Home facts
- Year built:2026
- Listing ID #:7704412
- Updated:February 23, 2026 at 12:59 AM
Rooms and interior
- Bedrooms:3
- Total bathrooms:5
- Full bathrooms:3
- Half bathrooms:2
- Living area:2,831 sq. ft.
Heating and cooling
- Cooling:Central Air
- Heating:Central
Structure and exterior
- Roof:Composition, Metal
- Year built:2026
- Building area:2,831 sq. ft.
Schools
- High school:Milton - Fulton
- Middle school:Northwestern
- Elementary school:Hembree Springs
Utilities
- Water:Public
- Sewer:Public Sewer, Sewer Available
Finances and disclosures
- Price:$1,295,000
- Price per sq. ft.:$457.44
New listings near 410 Mayfair Court
- New
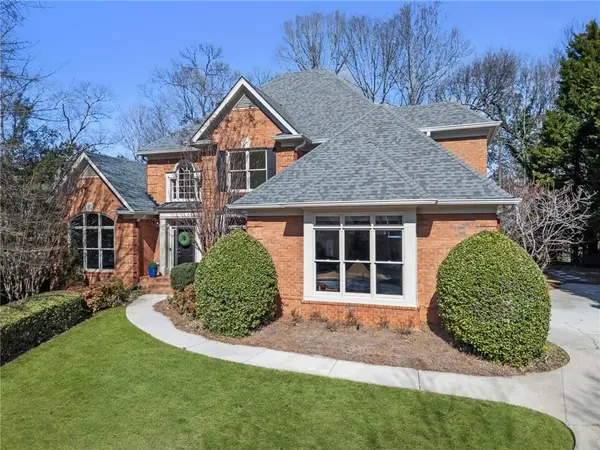 $1,300,000Active5 beds 4 baths4,704 sq. ft.
$1,300,000Active5 beds 4 baths4,704 sq. ft.3015 Bent Creek Terrace, Alpharetta, GA 30005
MLS# 7665138Listed by: KELLER WILLIAMS NORTH ATLANTA - New
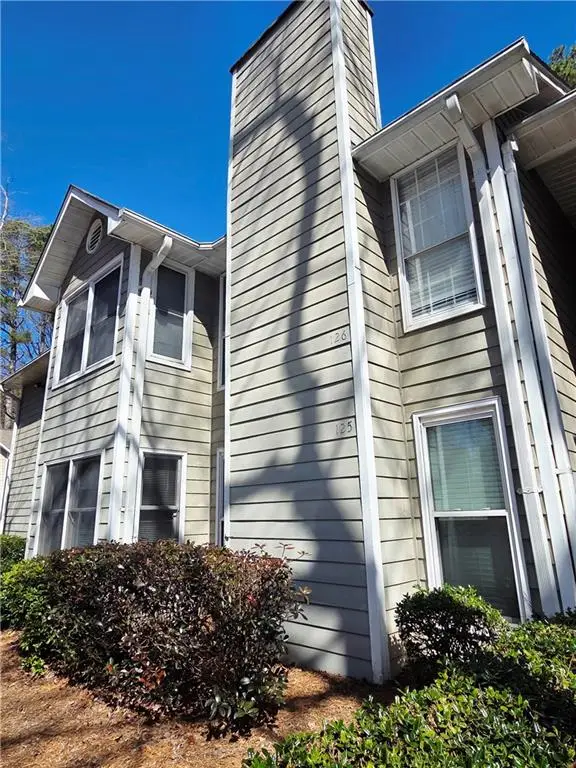 $330,000Active2 beds 2 baths1,250 sq. ft.
$330,000Active2 beds 2 baths1,250 sq. ft.125 Sterling Court, Alpharetta, GA 30004
MLS# 7723994Listed by: AUSTIN PATRICK AND ASSOCIATES, LLC. - Coming Soon
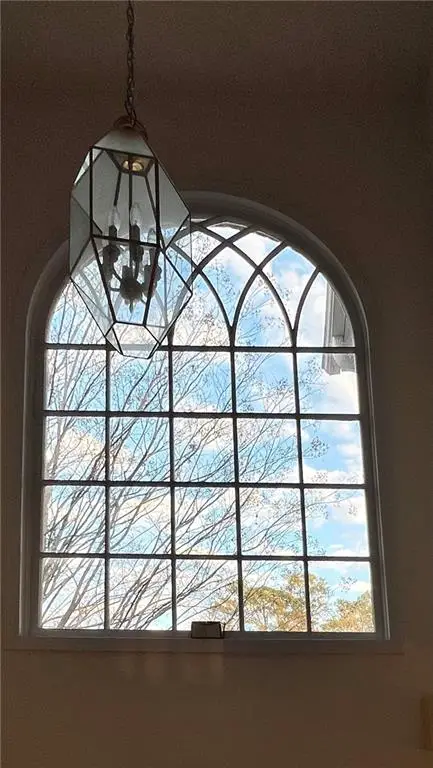 $575,000Coming Soon4 beds 3 baths
$575,000Coming Soon4 beds 3 baths5415 Taylor Road, Alpharetta, GA 30022
MLS# 7725218Listed by: STRATEGY REAL ESTATE INTERNATIONAL, LLC. - New
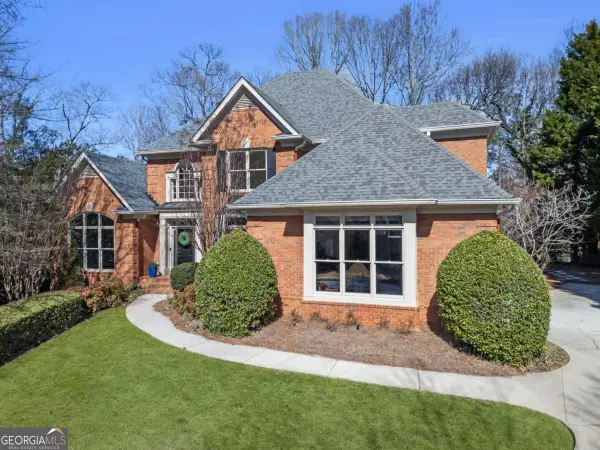 $1,300,000Active5 beds 4 baths4,704 sq. ft.
$1,300,000Active5 beds 4 baths4,704 sq. ft.3015 Bent Creek Terrace, Alpharetta, GA 30005
MLS# 10698506Listed by: Keller Williams Realty North Atlanta - New
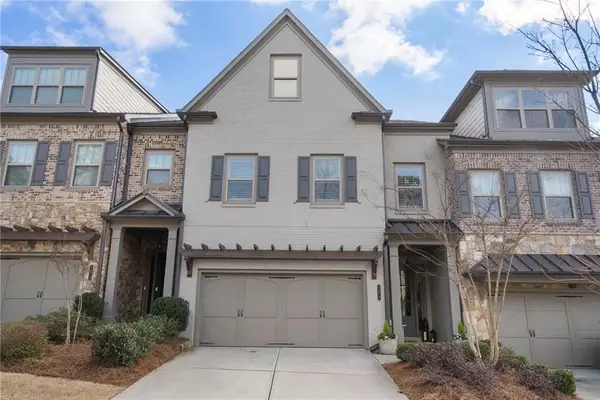 $765,000Active3 beds 3 baths2,645 sq. ft.
$765,000Active3 beds 3 baths2,645 sq. ft.1076 Heyward Way, Alpharetta, GA 30009
MLS# 7724574Listed by: ANSLEY REAL ESTATE - New
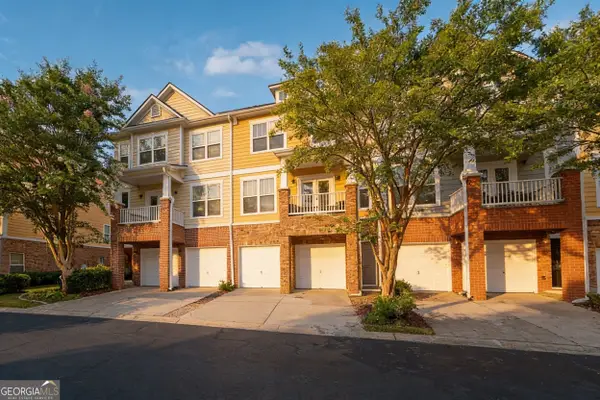 $374,500Active3 beds 4 baths2,390 sq. ft.
$374,500Active3 beds 4 baths2,390 sq. ft.3443 Latitude Cove, Alpharetta, GA 30004
MLS# 10698120Listed by: Ascending Realty - New
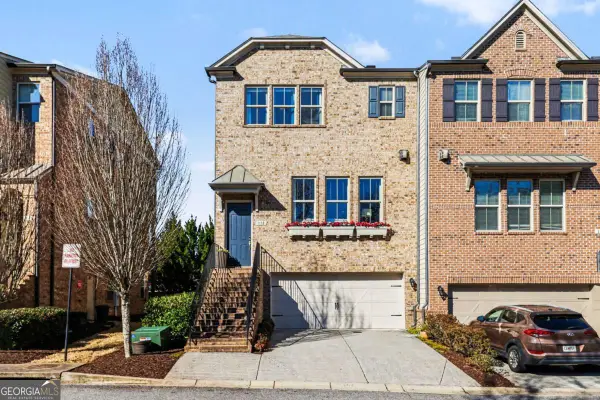 $675,000Active4 beds 4 baths2,339 sq. ft.
$675,000Active4 beds 4 baths2,339 sq. ft.112 Brindle Lane, Alpharetta, GA 30009
MLS# 10698128Listed by: Keller Williams Realty North Atlanta - Coming Soon
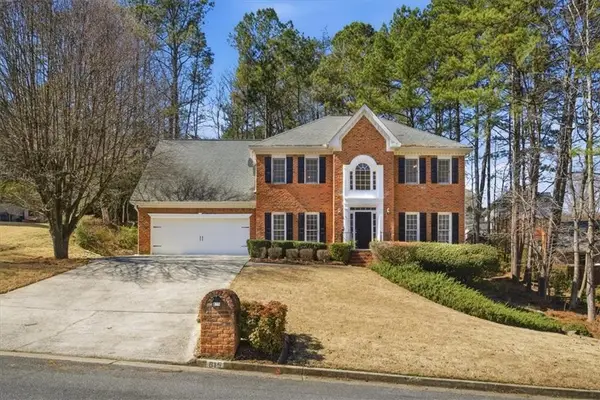 $725,000Coming Soon4 beds 3 baths
$725,000Coming Soon4 beds 3 baths815 Kings Arms Way, Alpharetta, GA 30022
MLS# 7724641Listed by: KELLER WILLIAMS REALTY ATL NORTH - New
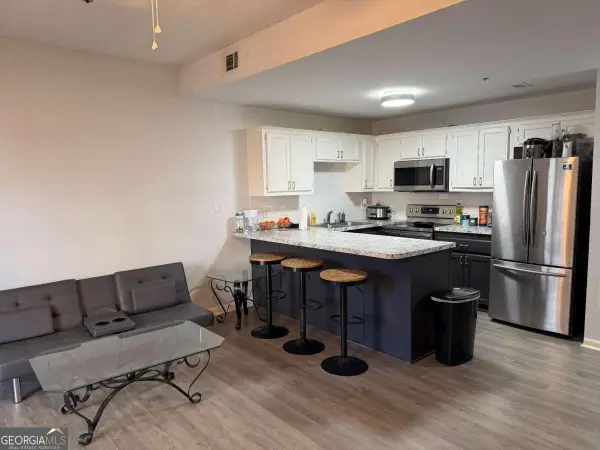 $270,000Active2 beds 3 baths1,088 sq. ft.
$270,000Active2 beds 3 baths1,088 sq. ft.3044 Steeplechase Drive, Alpharetta, GA 30004
MLS# 10697912Listed by: Virtual Properties Realty.com - New
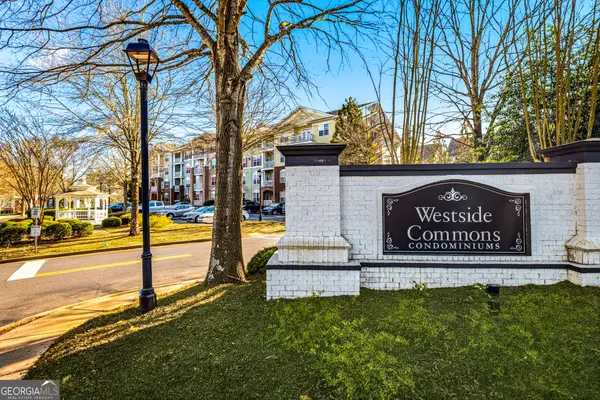 $343,000Active2 beds 2 baths1,209 sq. ft.
$343,000Active2 beds 2 baths1,209 sq. ft.1955 Nocturne Drive #3407, Alpharetta, GA 30009
MLS# 10697942Listed by: Origins Real Estate of Georgia

