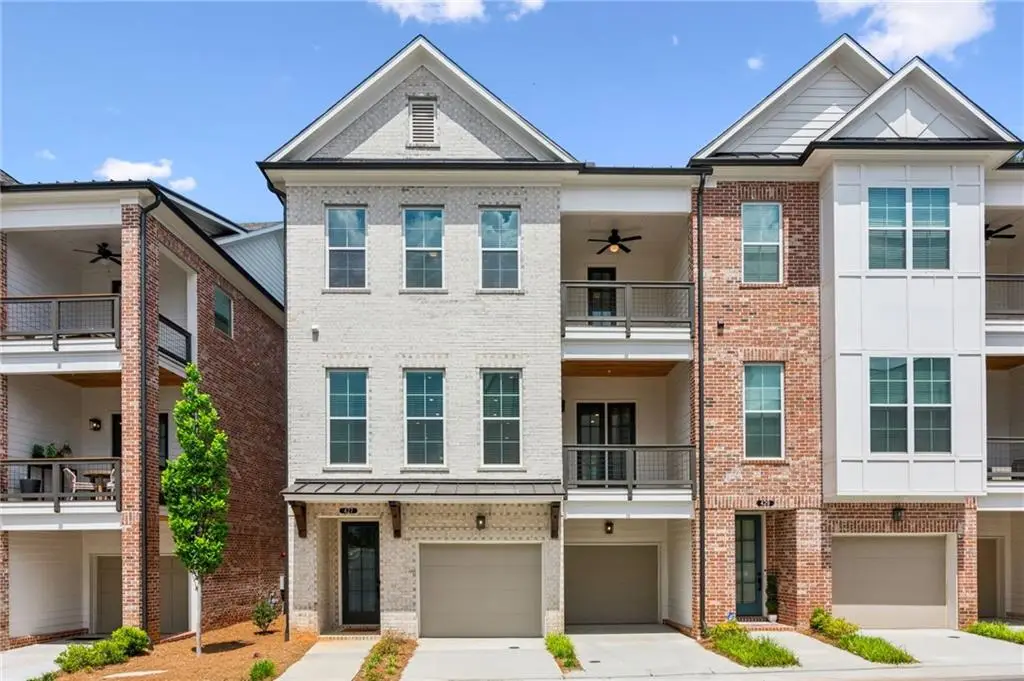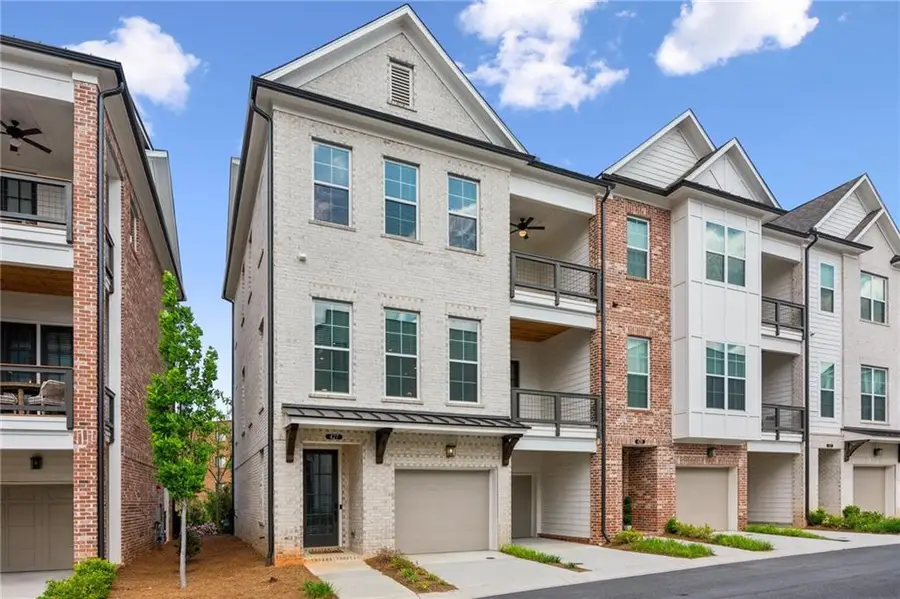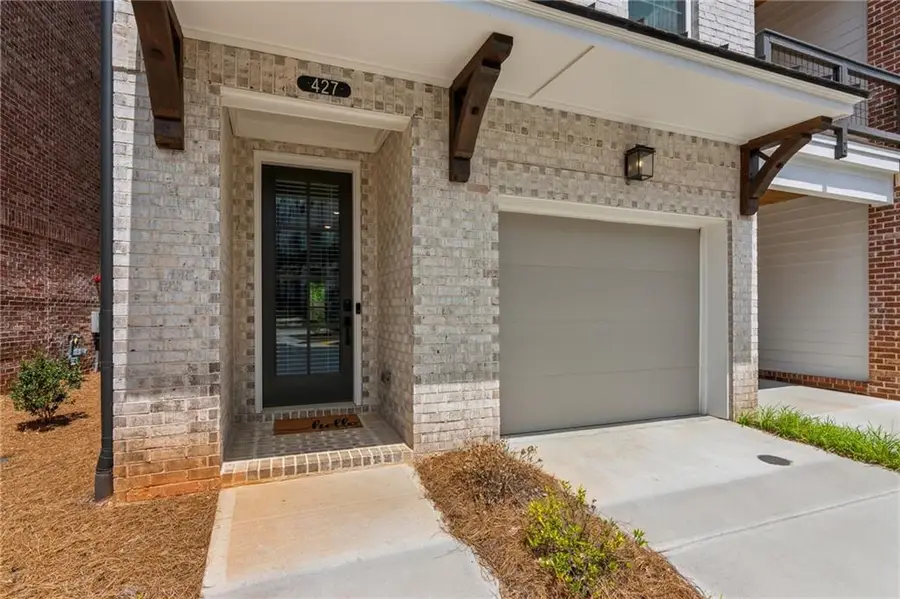427 Burton Drive, Alpharetta, GA 30009
Local realty services provided by:ERA Sunrise Realty



Listed by:cynthia beasley770-993-9200
Office:coldwell banker realty
MLS#:7565028
Source:FIRSTMLS
Price summary
- Price:$1,149,999
- Price per sq. ft.:$440.44
- Monthly HOA dues:$250
About this home
Experience this luxurious sanctuary in the heart of Alpharetta-truly one of America's most desirable places to live! Interior has been totally decorated by a New York Designer and is being offered completely furnished. Located just a minute away from the City Center, this show-stopping townhouse awaits its new owner! As the Providence Group's original model home for the Maxwell community, including perfectly curated interior finishings by the Owner, this 4 bedroom/3.5 bathroom home is filled with the deliberately exquisite design choices expected from any discerning Buyer. Serving as a pied-a-terre for the original owner, you will have the opportunity to be the first full time resident of this amazing end unit! You'll be gratified driving up to this classically designed, white-washed brick facade with 2 covered balconies. As you enter the home from the 2-car garage (with an EV charger), you'll find a 4th bedroom and en-suite bath on the ground level, along with access to the private and covered patio. Ascending the stairs leads you to the breathtaking main level, boasting an open concept living space, dining space, kitchen and sitting room! This is the perfect setting for quiet nights or lavish entertainment! Of course, the centerpiece of the home is the stunningly well-appointed kitchen, replete with top of the line design choices, including quartz countertops and stainless Cafe appliances with Advantium technology, double European convection ovens, a gas range, and more! Further privacy awaits with a covered balcony along the rear of the home as well. The 3rd level offers 3 bedrooms, including a spacious owner's retreat with a jaw-dropping walk-in, oversized spa shower with a built-in bench for additional comfort. When you are ready to experience the offerings of Alpharetta, walk the block to The Maxwell-Alpharetta's open air shopping and dining destination along the southern entrance to the Alpha Loop! Or, spend time in the Maxwell community's amenity areas enjoying the pool, cabanas, bocce ball and more! This amazing home will truly speak to any person who wants to experience life at its fullest!
Contact an agent
Home facts
- Year built:2022
- Listing Id #:7565028
- Updated:August 03, 2025 at 01:22 PM
Rooms and interior
- Bedrooms:4
- Total bathrooms:4
- Full bathrooms:3
- Half bathrooms:1
- Living area:2,611 sq. ft.
Heating and cooling
- Cooling:Ceiling Fan(s), Central Air
- Heating:Central, Electric
Structure and exterior
- Year built:2022
- Building area:2,611 sq. ft.
- Lot area:0.05 Acres
Schools
- High school:Milton - Fulton
- Middle school:Northwestern
- Elementary school:Hembree Springs
Utilities
- Water:Public, Water Available
- Sewer:Public Sewer, Sewer Available
Finances and disclosures
- Price:$1,149,999
- Price per sq. ft.:$440.44
- Tax amount:$7,882 (2024)
New listings near 427 Burton Drive
- New
 $1,399,900Active5 beds 5 baths
$1,399,900Active5 beds 5 baths14492 Club Circle, Alpharetta, GA 30004
MLS# 10584598Listed by: Compass - New
 $550,000Active3 beds 2 baths1,933 sq. ft.
$550,000Active3 beds 2 baths1,933 sq. ft.5920 Rives Drive, Alpharetta, GA 30004
MLS# 7632820Listed by: HOMESMART - Coming Soon
 $585,000Coming Soon3 beds 3 baths
$585,000Coming Soon3 beds 3 baths3055 Rocky Brook Drive, Alpharetta, GA 30005
MLS# 7632853Listed by: BERKSHIRE HATHAWAY HOMESERVICES GEORGIA PROPERTIES - New
 $599,000Active3 beds 4 baths2,178 sq. ft.
$599,000Active3 beds 4 baths2,178 sq. ft.1986 Forte Lane, Alpharetta, GA 30009
MLS# 7630791Listed by: REDFIN CORPORATION - Coming Soon
 $995,000Coming Soon5 beds 4 baths
$995,000Coming Soon5 beds 4 baths3345 Switchbark Lane, Alpharetta, GA 30022
MLS# 7632350Listed by: HOMESMART - Coming Soon
 $720,000Coming Soon4 beds 4 baths
$720,000Coming Soon4 beds 4 baths700 Eastbourne Court, Alpharetta, GA 30005
MLS# 7627579Listed by: KELLER WILLIAMS RLTY CONSULTANTS - Open Sat, 2 to 5pmNew
 $550,000Active3 beds 4 baths2,432 sq. ft.
$550,000Active3 beds 4 baths2,432 sq. ft.1096 Township Square, Alpharetta, GA 30022
MLS# 7632361Listed by: BERKSHIRE HATHAWAY HOMESERVICES GEORGIA PROPERTIES - New
 $749,000Active5 beds 3 baths3,190 sq. ft.
$749,000Active5 beds 3 baths3,190 sq. ft.350 Bristol Stone Lane, Alpharetta, GA 30005
MLS# 7632106Listed by: ANSLEY REAL ESTATE| CHRISTIE'S INTERNATIONAL REAL ESTATE - New
 $1,275,000Active6 beds 5 baths
$1,275,000Active6 beds 5 baths842 N Brookshade Parkway, Alpharetta, GA 30004
MLS# 7632234Listed by: KELLER WILLIAMS RLTY, FIRST ATLANTA - New
 $689,500Active4 beds 4 baths2,900 sq. ft.
$689,500Active4 beds 4 baths2,900 sq. ft.5150 Brierstone Drive, Alpharetta, GA 30004
MLS# 7632241Listed by: GVR REALTY, LLC.

