4300 May Apple Drive, Alpharetta, GA 30005
Local realty services provided by:ERA Towne Square Realty, Inc.
4300 May Apple Drive,Alpharetta, GA 30005
$899,000
- 5 Beds
- 5 Baths
- 5,120 sq. ft.
- Single family
- Pending
Listed by:melanie snare770-670-8781
Office:ansley real estate| christie's international real estate
MLS#:7597976
Source:FIRSTMLS
Price summary
- Price:$899,000
- Price per sq. ft.:$175.59
- Monthly HOA dues:$75.83
About this home
This beautiful home with a finished basement in the highly sought-after Park Forest subdivision sits on a desirable corner lot with loads of curb appeal, mere steps from the community swimming pool, clubhouse, and tennis courts. Perfectly located within walking distance of top-rated schools, including Alpharetta High, Webb Bridge Middle and Creekview Elementary, you'll also enjoy the convenience of being less than a 10-minute drive from Avalon and Downtown Alpharetta, where shopping, dining, and entertainment await.
The home features brand new flooring in the basement and the Seller is having a brand new roof installed in August.
The home welcomes you with a grand first impression with stunning wrought iron double doors, featuring intricate scrollwork and arched glass panels that exude elegance and timeless craftsmanship. Set against a stacked stone entry and framed by lush greenery, this impressive entrance welcomes guests with charm and sophistication.
As you enter, you're greeted by a dramatic two-story foyer leading to a private office on the right, featuring french doors for added privacy and a custom bookshelf that doubles as a secret hidden door that opens to the kitchen. The versatile main floor also includes a formal living room to the left offering ample space for gatherings. Either the office or formal living room could easily be used as a formal dining space to fit your needs as well.
The heart of the home boasts an open-concept floor plan, with a spacious kitchen seamlessly connecting to the family room. The inviting family room is filled with natural light, thanks to a wall of windows overlooking the wooded backyard. You'll love the cozy fireplace and custom built-in bookcases. The spacious chef's kitchen with an abundance of cabinets and storage features a sunroom breakfast nook with soaring ceilings and a beautiful arched window, plus a bar for a casual dining option. The main floor is complete with a charming laundry room, making day-to-day living a breeze and a powder bathroom - perfect for guests.
Upstairs, the oversized primary suite welcomes you with tray ceilings and a luxurious renovated bathroom featuring dual vanities, a separate soaking tub, and a beautifully designed walk-in tile shower with river rock flooring. The primary suite also features a spacious walk in closet with his and hers sides. Three additional spacious secondary bedrooms are found on the upper level, with one boasting a private en suite bathroom while the other two share a well-appointed bathroom.
But that’s not all! The finished basement is thoughtfully utilized by the current owners with a game room, home gym, stylish bar lounge, cozy bunk room, an additional bedroom, and a full bathroom—offering space for relaxation, recreation, and hosting guests. With its flexible layout, the new owners can easily customize these rooms to fit their own unique lifestyle, whether that means a media room, home office, playroom, or anything in between.
Step out from the basement onto the walkout patio, a peaceful spot to relax and enjoy the outdoors. Above, the expansive back deck is perfect for entertaining, overlooking the large, flat backyard with multiple levels, fire pits, and ample space for a playground, trampoline, or whatever suits your lifestyle. The beautifully landscaped front yard adds curb appeal to this prime corner lot, making a lasting impression from every angle.
Don’t miss this incredible opportunity to own a stunning home in an unbeatable location.
Contact an agent
Home facts
- Year built:1990
- Listing ID #:7597976
- Updated:September 25, 2025 at 07:11 AM
Rooms and interior
- Bedrooms:5
- Total bathrooms:5
- Full bathrooms:4
- Half bathrooms:1
- Living area:5,120 sq. ft.
Heating and cooling
- Cooling:Central Air, Heat Pump
- Heating:Central, Heat Pump
Structure and exterior
- Roof:Ridge Vents, Shingle
- Year built:1990
- Building area:5,120 sq. ft.
- Lot area:0.31 Acres
Schools
- High school:Alpharetta
- Middle school:Webb Bridge
- Elementary school:Creek View
Utilities
- Water:Public, Water Available
- Sewer:Public Sewer, Sewer Available
Finances and disclosures
- Price:$899,000
- Price per sq. ft.:$175.59
- Tax amount:$4,097 (2024)
New listings near 4300 May Apple Drive
- New
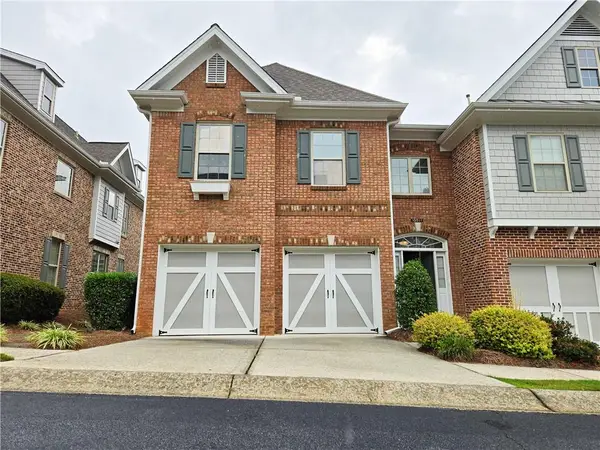 $499,000Active3 beds 3 baths1,970 sq. ft.
$499,000Active3 beds 3 baths1,970 sq. ft.10281 Midway Avenue, Alpharetta, GA 30022
MLS# 7656707Listed by: ARMSTRONG SOO'S URBAN HOMES OF GA - Coming Soon
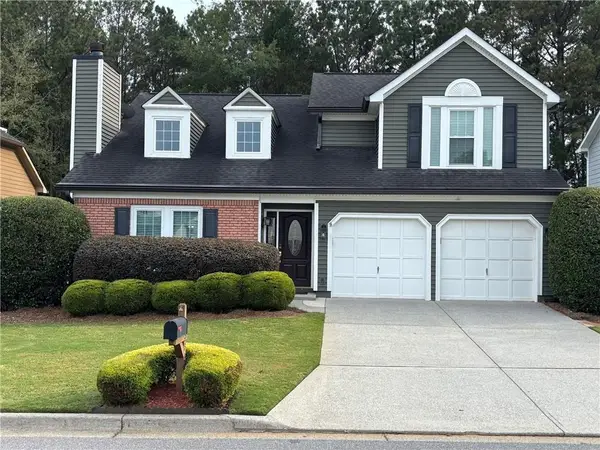 $550,000Coming Soon3 beds 3 baths
$550,000Coming Soon3 beds 3 baths2535 Cogburn Ridge Road, Alpharetta, GA 30004
MLS# 7656505Listed by: EPIQUE REALTY - Open Sun, 2 to 4pmNew
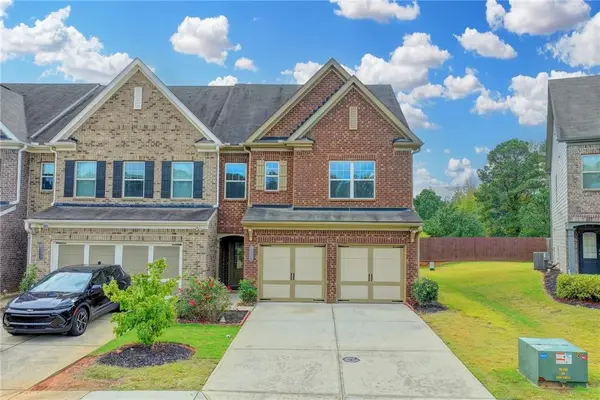 $499,000Active3 beds 3 baths1,910 sq. ft.
$499,000Active3 beds 3 baths1,910 sq. ft.1155 Hampton Oaks Drive, Alpharetta, GA 30004
MLS# 7656548Listed by: SEKHARS REALTY, LLC. - Coming Soon
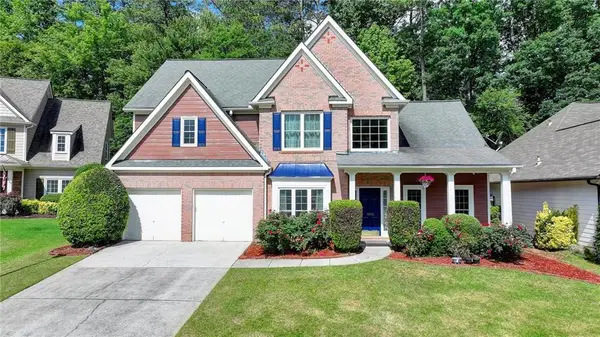 $629,000Coming Soon4 beds 3 baths
$629,000Coming Soon4 beds 3 baths1095 S Bethany Creek Drive, Alpharetta, GA 30004
MLS# 7656551Listed by: SEKHARS REALTY, LLC. - Open Sun, 2 to 4pmNew
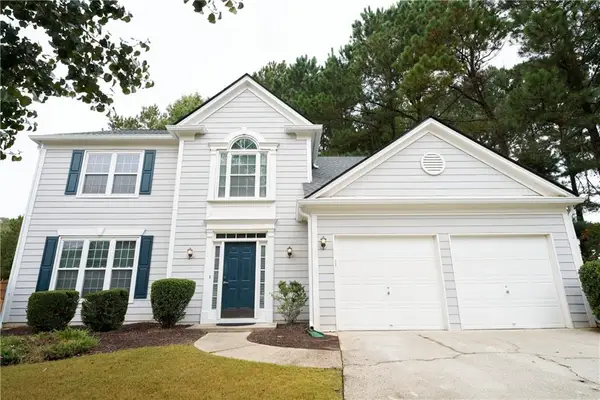 $645,000Active4 beds 3 baths2,232 sq. ft.
$645,000Active4 beds 3 baths2,232 sq. ft.230 Sessingham Lane, Alpharetta, GA 30005
MLS# 7656484Listed by: GEORGIA REALTY BROKERS INTERNATIONAL CORPORATION - Coming Soon
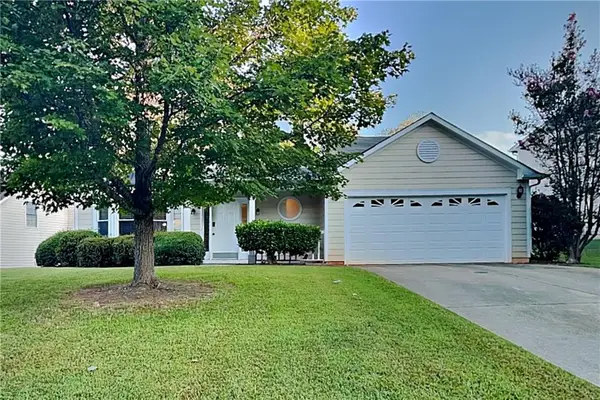 $530,000Coming Soon3 beds 3 baths
$530,000Coming Soon3 beds 3 baths465 Mikasa Drive, Alpharetta, GA 30022
MLS# 7656498Listed by: WM REALTY, LLC - New
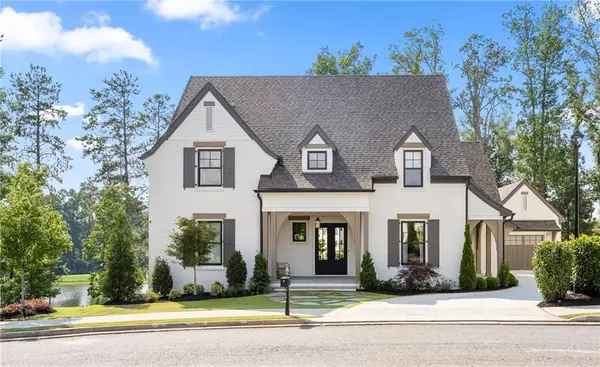 $2,999,000Active6 beds 8 baths7,000 sq. ft.
$2,999,000Active6 beds 8 baths7,000 sq. ft.3940 Cottage Park Drive, Alpharetta, GA 30004
MLS# 7655906Listed by: ATLANTA FINE HOMES SOTHEBY'S INTERNATIONAL - Coming Soon
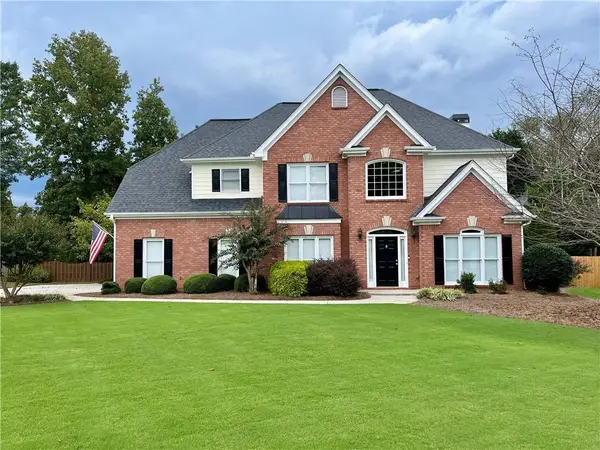 $799,000Coming Soon4 beds 3 baths
$799,000Coming Soon4 beds 3 baths5065 Jonquilla Drive, Alpharetta, GA 30004
MLS# 7656369Listed by: THE REZERVE, LLC - New
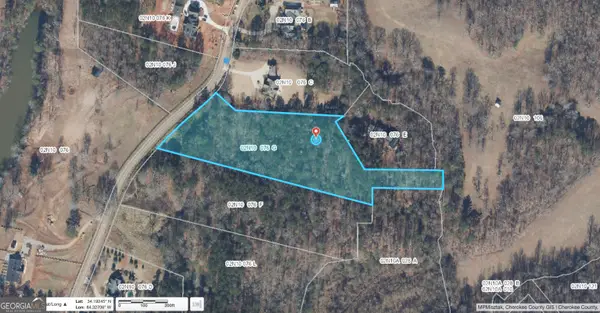 $1,100,000Active5.29 Acres
$1,100,000Active5.29 Acres1501 Liberty Grove Road, Alpharetta, GA 30004
MLS# 10613602Listed by: Augusta Real Estate Co. - New
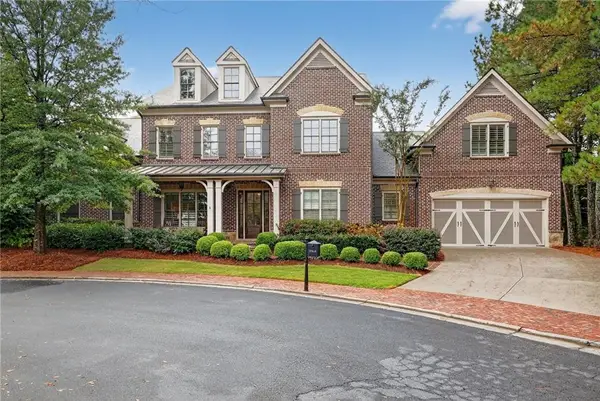 $1,500,000Active5 beds 7 baths5,400 sq. ft.
$1,500,000Active5 beds 7 baths5,400 sq. ft.10845 Carrissa Trail, Alpharetta, GA 30022
MLS# 7629568Listed by: MASTER REALTY
