440 Burton Drive, Alpharetta, GA 30009
Local realty services provided by:ERA Towne Square Realty, Inc.
Upcoming open houses
- Sat, Nov 1502:00 pm - 04:00 pm
Listed by: tom armentrout678-372-8629
Office: atlanta fine homes sotheby's international
MLS#:7607532
Source:FIRSTMLS
Price summary
- Price:$789,900
- Price per sq. ft.:$354.53
- Monthly HOA dues:$280
About this home
Welcome to a rare opportunity to own an elegant townhome in one of metro Atlanta's most desirable areas — Downtown Alpharetta. Tucked away in The Maxwell -- a new, European-style enclave — this three-bedroom, three-and-a half-bath townhome promises sophisticated living...just minutes from acclaimed shopping, dining, schools and recreation.
This home's gated front garden is situated in a tree-shaded and landscaped courtyard. Steps inside the elegant French front doors, which face East, one is greeted by a bright entry hall featuring warm hardwoods and oiled bronze hardware. To the left is a spacious suite — currently used as an office — framed by double doors, and featuring a full bath and a closet.
Traveling up the hardwood stairs, one enters the stunning open-concept kitchen, living room and dining room level. Flooded with natural light from oversized windows, this large and inviting space is ideal for entertaining and relaxation. A gas fireplace anchors the spacious living room, and is crowned by a Samsung Frame TV — which blends beautifully with the decor, and displays a bespoke collection of artwork when not in use. Honey-toned hardwoods and custom millwork unify the space, and flow into the chef's kitchen — which features elegant tile, custom lighting, and an over-sized quartz island with double sink and storage. Furniture-grade cabinetry complement premium stainless appliances from the GE Cafe collection. A highlight is a new LG ThinQ custom refrigerator, which features a touch-sensitive glass door and patented Craft Ice feature — perfect for entertaining.
Adjacent to the kitchen is the large dining room, enhanced by a dramatic chandelier and custom wall paneling. Sunlight streams in from the French doors, which lead to an elevated private deck — perfect for enjoying morning coffee or sunset refreshments. A half-bath and closet complement this level.
Upstairs, one discovers the luxurious primary suite — which promises relaxation and privacy. Brightened by large windows, this suite features a spa-inspired bath, with dual quartz vanities, imported tile, soaking tub and rainfall shower. The owners' suite boasts two very large walk-in closets with storage.
Across the hall is the secondary bedroom, which has large windows, a walk-in closet and a full private bath. A laundry room with a premium LG washer and dryer completes this floor.
Finally, this home features a two-car garage with a new epoxy-coated floor, lighting and storage — along with driveway parking for one vehicle. A premium home security system — with CCTV cameras — and a superbly maintained HVAC system with smart technology provide peace of mind and comfort.
This 2,228-square-foot townhome, built in 2022 by the respected Providence Group, is located in The Maxwell, known for its quality, serenity and amenities. Features include a clubhouse, salt-water pool, bocce courts and park-like gathering spots. While quietly tucked away, The Maxwell community is connected — via the Alpha Loop walking/biking trail — to Alpharetta's thriving restaurant, shopping and business districts...including Avalon. Nationally ranked schools and easy access to major highways are also bonuses.
Contact an agent
Home facts
- Year built:2022
- Listing ID #:7607532
- Updated:November 14, 2025 at 02:25 PM
Rooms and interior
- Bedrooms:3
- Total bathrooms:4
- Full bathrooms:3
- Half bathrooms:1
- Living area:2,228 sq. ft.
Heating and cooling
- Cooling:Ceiling Fan(s), Central Air
- Heating:Forced Air, Zoned
Structure and exterior
- Year built:2022
- Building area:2,228 sq. ft.
Schools
- High school:Milton - Fulton
- Middle school:Northwestern
- Elementary school:Manning Oaks
Utilities
- Water:Public, Water Available
- Sewer:Public Sewer, Sewer Available
Finances and disclosures
- Price:$789,900
- Price per sq. ft.:$354.53
- Tax amount:$7,409 (2024)
New listings near 440 Burton Drive
- Coming Soon
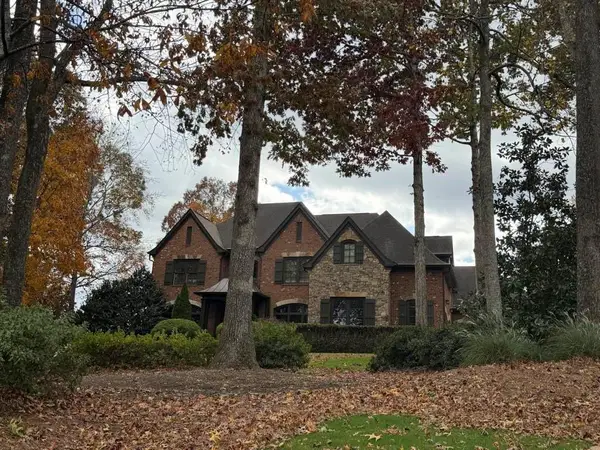 $1,799,000Coming Soon7 beds 8 baths
$1,799,000Coming Soon7 beds 8 baths2853 Stirling Ridge Court, Alpharetta, GA 30004
MLS# 7681355Listed by: KFORTUNA REALTY SOUTH, INC. - New
 $349,900Active2 beds 3 baths1,488 sq. ft.
$349,900Active2 beds 3 baths1,488 sq. ft.2640 Holcomb Springs Drive, Alpharetta, GA 30022
MLS# 7680825Listed by: COMPASS - New
 $849,900Active5 beds 4 baths3,878 sq. ft.
$849,900Active5 beds 4 baths3,878 sq. ft.1585 Spinnaker Drive, Alpharetta, GA 30005
MLS# 7681186Listed by: ATLANTA FINE HOMES SOTHEBY'S INTERNATIONAL - New
 $875,000Active4 beds 4 baths3,366 sq. ft.
$875,000Active4 beds 4 baths3,366 sq. ft.14440 Cogburn Road, Alpharetta, GA 30004
MLS# 7678196Listed by: ATLANTA FINE HOMES SOTHEBY'S INTERNATIONAL - New
 $650,000Active4 beds 3 baths2,132 sq. ft.
$650,000Active4 beds 3 baths2,132 sq. ft.5325 Hillgate Crossing, Alpharetta, GA 30005
MLS# 7680847Listed by: KELLER WILLIAMS REALTY CITYSIDE - New
 $875,000Active5 beds 4 baths3,395 sq. ft.
$875,000Active5 beds 4 baths3,395 sq. ft.1320 Mayfield Manor Drive, Alpharetta, GA 30009
MLS# 7680441Listed by: ATLANTA FINE HOMES SOTHEBY'S INTERNATIONAL - New
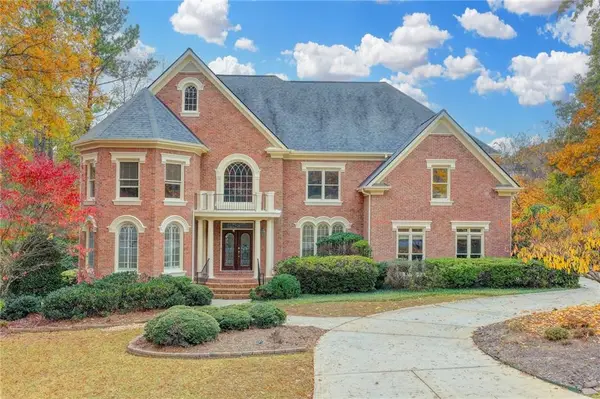 $1,380,000Active5 beds 7 baths4,476 sq. ft.
$1,380,000Active5 beds 7 baths4,476 sq. ft.100 Nature Mill Court, Alpharetta, GA 30022
MLS# 7680007Listed by: VIRTUAL PROPERTIES REALTY.COM - Coming Soon
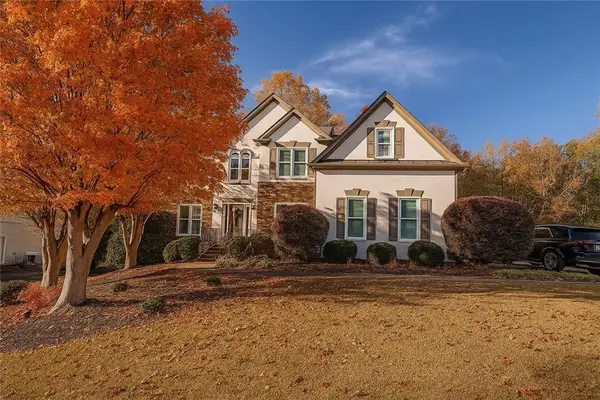 $800,000Coming Soon5 beds 3 baths
$800,000Coming Soon5 beds 3 baths2255 Rose Walk Drive, Alpharetta, GA 30005
MLS# 7680510Listed by: EXP REALTY, LLC. - New
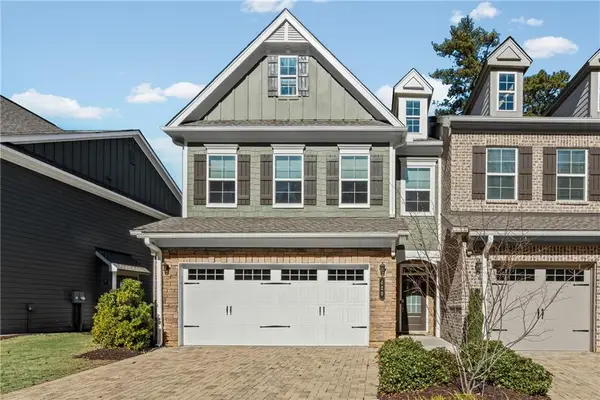 $610,000Active3 beds 3 baths2,048 sq. ft.
$610,000Active3 beds 3 baths2,048 sq. ft.420 Duval Drive, Alpharetta, GA 30009
MLS# 7676147Listed by: ATLANTA COMMUNITIES - Coming Soon
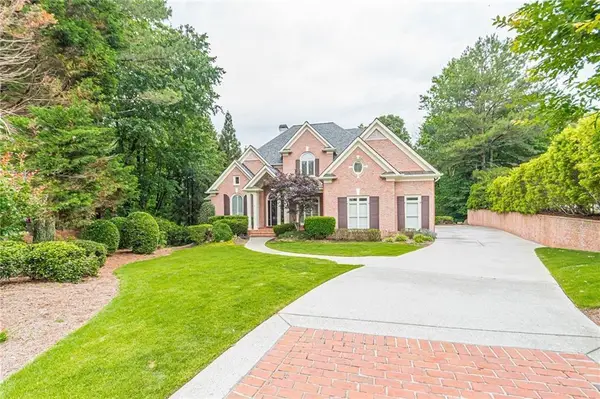 $1,335,000Coming Soon6 beds 7 baths
$1,335,000Coming Soon6 beds 7 baths1210 Cromwell Court, Alpharetta, GA 30022
MLS# 7680339Listed by: MUSTANG PROPERTIES
