4465 Hawthorn Circle, Alpharetta, GA 30022
Local realty services provided by:ERA Towne Square Realty, Inc.
4465 Hawthorn Circle,Alpharetta, GA 30022
$1,675,000
- 5 Beds
- 6 Baths
- 3,836 sq. ft.
- Single family
- Active
Listed by: michael vestal
Office: toll brothers real estate inc.
MLS#:7637727
Source:FIRSTMLS
Price summary
- Price:$1,675,000
- Price per sq. ft.:$436.65
- Monthly HOA dues:$208.33
About this home
Experience contemporary design in a versatile living space with this move-in ready home. A welcoming entrance offers views of the home's distinct hardwood floors and luxurious finishes. The stunning kitchen is highlighted by a designer backsplash, modern cabinets, and upgraded countertops. The casual dining area is the centerpiece of the first floor, with connectivity to the kitchen and beautiful views of the rear yard. As the centerpiece of the home, the open-concept great room is highlighted by gorgeous hardwood floors and convenient access to the covered outdoor patio. The primary bathroom suite offers the perfect getaway with a resort-like shower complete with a sitting area, as well as free-standing tub and water closet.
Contact an agent
Home facts
- Year built:2025
- Listing ID #:7637727
- Updated:November 19, 2025 at 02:52 PM
Rooms and interior
- Bedrooms:5
- Total bathrooms:6
- Full bathrooms:5
- Half bathrooms:1
- Living area:3,836 sq. ft.
Heating and cooling
- Cooling:Ceiling Fan(s), Central Air, Zoned
- Heating:Central, Forced Air, Natural Gas, Zoned
Structure and exterior
- Roof:Shingle
- Year built:2025
- Building area:3,836 sq. ft.
- Lot area:0.59 Acres
Schools
- High school:Alpharetta
- Middle school:Webb Bridge
- Elementary school:Ocee
Utilities
- Water:Public, Water Available
- Sewer:Public Sewer, Sewer Available
Finances and disclosures
- Price:$1,675,000
- Price per sq. ft.:$436.65
New listings near 4465 Hawthorn Circle
- New
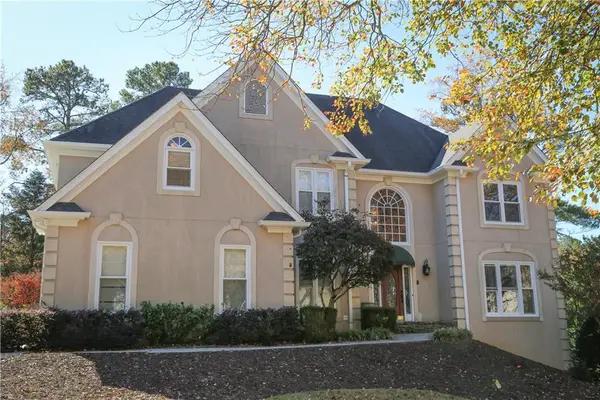 $819,900Active4 beds 4 baths3,754 sq. ft.
$819,900Active4 beds 4 baths3,754 sq. ft.5735 Sunset Maple Drive, Alpharetta, GA 30005
MLS# 7683842Listed by: VIRTUAL PROPERTIES REALTY.COM - Coming Soon
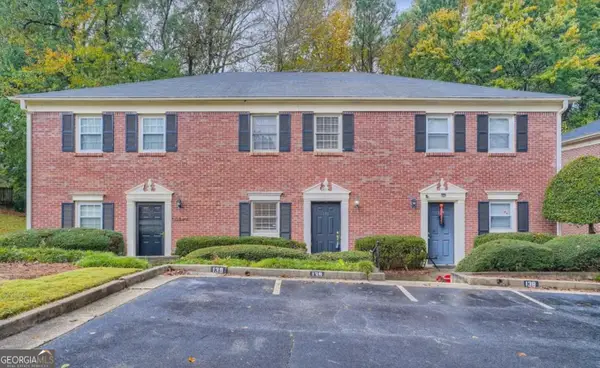 $289,800Coming Soon2 beds 3 baths
$289,800Coming Soon2 beds 3 baths138 Sterling Court, Alpharetta, GA 30004
MLS# 10646615Listed by: Atlanta Communities - Coming Soon
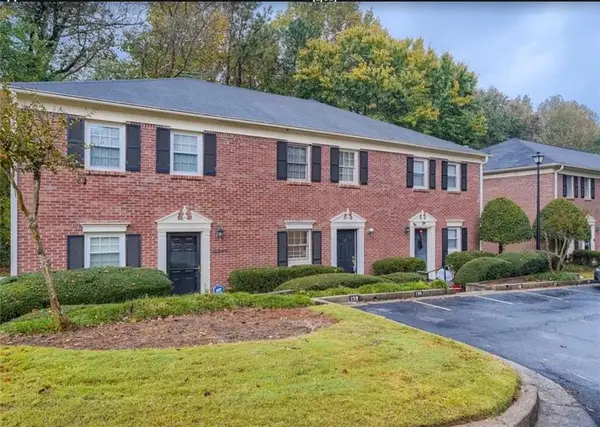 $289,800Coming Soon2 beds 3 baths
$289,800Coming Soon2 beds 3 baths138 Sterling Court, Alpharetta, GA 30004
MLS# 7681007Listed by: ATLANTA COMMUNITIES - Open Sat, 1 to 3pmNew
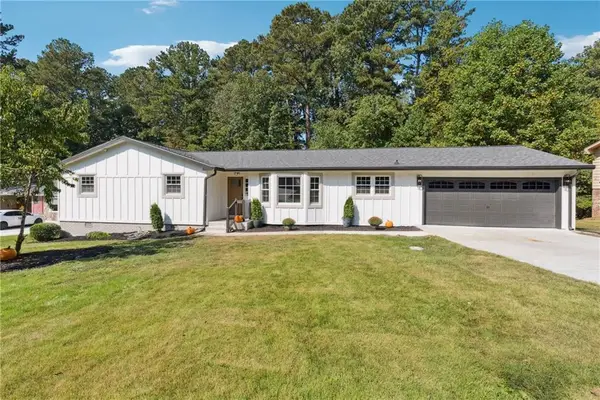 $839,900Active3 beds 3 baths1,688 sq. ft.
$839,900Active3 beds 3 baths1,688 sq. ft.110 Jayne Ellen Court, Alpharetta, GA 30009
MLS# 7683577Listed by: KELLER WILLIAMS REALTY WEST ATLANTA - Open Sat, 12 to 2pmNew
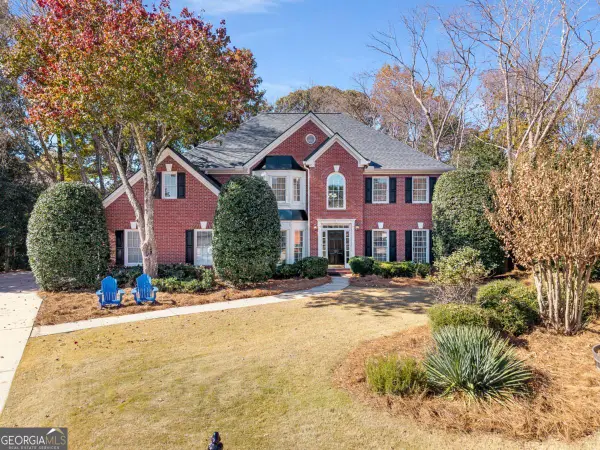 $775,000Active5 beds 3 baths3,124 sq. ft.
$775,000Active5 beds 3 baths3,124 sq. ft.120 Donamere Court, Alpharetta, GA 30022
MLS# 10646273Listed by: The Rezerve - New
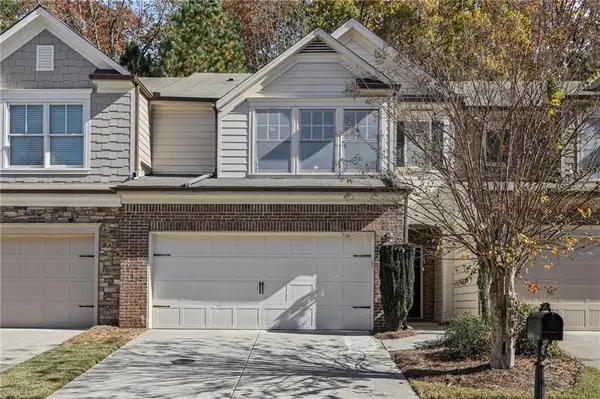 $495,000Active3 beds 3 baths1,852 sq. ft.
$495,000Active3 beds 3 baths1,852 sq. ft.1465 Queens Lane, Alpharetta, GA 30004
MLS# 7681791Listed by: REDFIN CORPORATION - Coming Soon
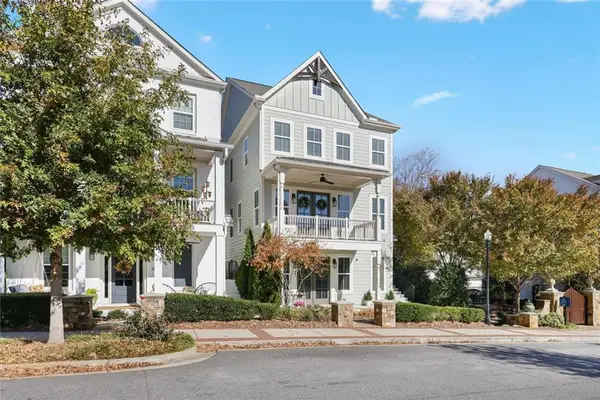 $1,285,000Coming Soon4 beds 4 baths
$1,285,000Coming Soon4 beds 4 baths355 Banbury Crossing, Alpharetta, GA 30009
MLS# 7683417Listed by: BERKSHIRE HATHAWAY HOMESERVICES GEORGIA PROPERTIES - Open Sat, 2 to 5pmNew
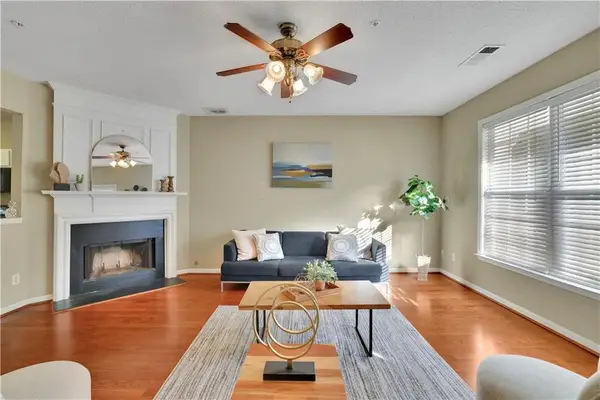 $335,000Active3 beds 3 baths1,370 sq. ft.
$335,000Active3 beds 3 baths1,370 sq. ft.2040 Whitestone Place, Alpharetta, GA 30005
MLS# 7683370Listed by: VIRTUAL PROPERTIES REALTY.COM - New
 $310,000Active2 beds 2 baths1,384 sq. ft.
$310,000Active2 beds 2 baths1,384 sq. ft.6023 Coventry Circle, Alpharetta, GA 30004
MLS# 7683186Listed by: DUFFY REALTY OF ATLANTA - Open Sat, 1 to 3pmNew
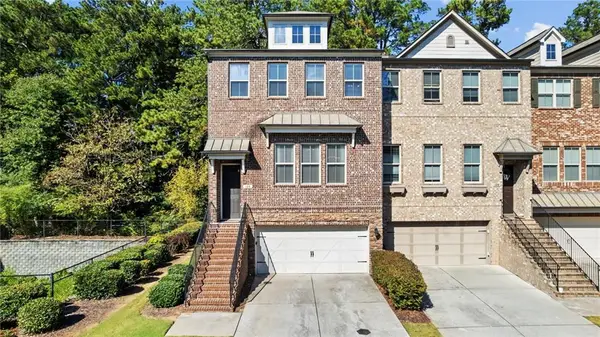 $724,900Active4 beds 4 baths2,643 sq. ft.
$724,900Active4 beds 4 baths2,643 sq. ft.126 Brindle Lane, Alpharetta, GA 30009
MLS# 7682638Listed by: ENGEL & VOLKERS ATLANTA
