468 Burton Drive, Alpharetta, GA 30009
Local realty services provided by:ERA Hirsch Real Estate Team
Upcoming open houses
- Sat, Feb 1402:00 pm - 04:00 pm
Listed by: melissa cohen
Office: ansley real estate
MLS#:10666953
Source:METROMLS
Price summary
- Price:$769,000
- Price per sq. ft.:$345.46
About this home
Sought after END UNIT Townhome with tons of natural light on every level. The blend of modern design, architectural detail, and a vibrant walkable lifestyle in one of Alpharetta's most desirable communities. Every space has been enhanced with intention, creating a home that feels both sophisticated and welcoming. The terrace level introduces a versatile ensuite bedroom featuring French doors, a walk-in closet, and a private bath with a tub/shower combination-perfect for guests, a private office, or a personal retreat. Entry from the terrace leads to a two-car garage that is as polished as the interiors, complete with epoxy flooring, a Tesla charging station, and overhead storage. The main living level serves as the heart of the home, showcasing an open-concept design with wide-plank hardwood floors and ten-foot ceilings. The family room centers around a painted white brick feature wall with a sleek linear fireplace and dark cedar mantle, creating a warm and inviting focal point. The gourmet kitchen offers both beauty and functionality, highlighted by granite countertops, white cabinets extending to the ceiling, a built-in pantry, gas range with vent hood, and built-in microwave. The expansive island with counter seating, ideal for casual dining or entertaining guests. A covered deck extends off the kitchen and dining area, providing a seamless transition to outdoor living. A powder room with textured wallpaper adds a bold design statement on this level. Upstairs, the primary suite exudes comfort and style, featuring two custom-built boutique-style closets and a spa-inspired ensuite bath complete with a rainfall showerhead, dual vanities, custom mirrors and white cabinetry. The secondary bedroom includes a custom feature wall, walk-in closet, and private ensuite bath, adding distinct character and dimension to the space. A laundry room is well located in the hall with full-size stackable washer/dryer with cabinets for storage offers both convenience and thoughtful design. Throughout the home, recessed lighting, integrated surround sound, and designer finishes enhance the modern aesthetic. A custom staircase runner and cohesive design details bring a sense of refinement to every level. Beyond the front door, the community offers resort-style amenities including a pool, clubhouse, fire pit and bocce court. Direct access to the Alpha Loop connects residents to Downtown Alpharetta and Avalon, where endless opportunities for shopping, dining, and entertainment await. Just steps away, The Maxwell District provides boutique shops and local favorites such as Rena's Italian Fishery, Fairway Social, and Lily Sushi Bar. Blending timeless design with modern convenience, this townhome delivers not only a beautifully finished interior but also an unmatched lifestyle in Alpharetta's most vibrant destination. Top rated Milton HS and easy access to GA- 400.
Contact an agent
Home facts
- Year built:2020
- Listing ID #:10666953
- Updated:February 13, 2026 at 11:54 AM
Rooms and interior
- Bedrooms:3
- Total bathrooms:4
- Full bathrooms:3
- Half bathrooms:1
- Living area:2,226 sq. ft.
Heating and cooling
- Cooling:Ceiling Fan(s), Central Air, Zoned
- Heating:Electric, Heat Pump, Zoned
Structure and exterior
- Year built:2020
- Building area:2,226 sq. ft.
- Lot area:0.02 Acres
Schools
- High school:Milton
- Middle school:Northwestern
- Elementary school:Manning Oaks
Utilities
- Water:Public, Water Available
- Sewer:Public Sewer, Sewer Available
Finances and disclosures
- Price:$769,000
- Price per sq. ft.:$345.46
- Tax amount:$6,573 (2025)
New listings near 468 Burton Drive
- New
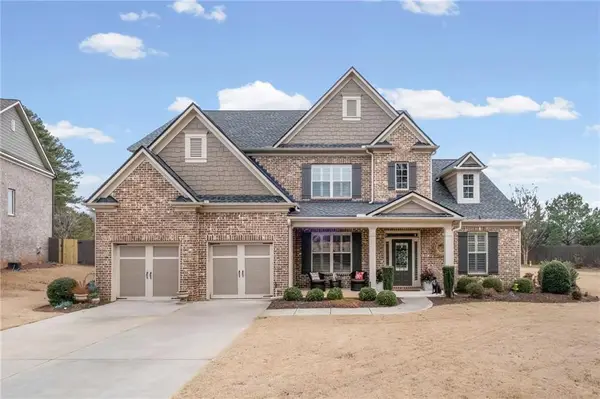 $870,000Active4 beds 4 baths3,463 sq. ft.
$870,000Active4 beds 4 baths3,463 sq. ft.210 Brookwood Estates Drive, Alpharetta, GA 30005
MLS# 7717884Listed by: RE/MAX AROUND ATLANTA - New
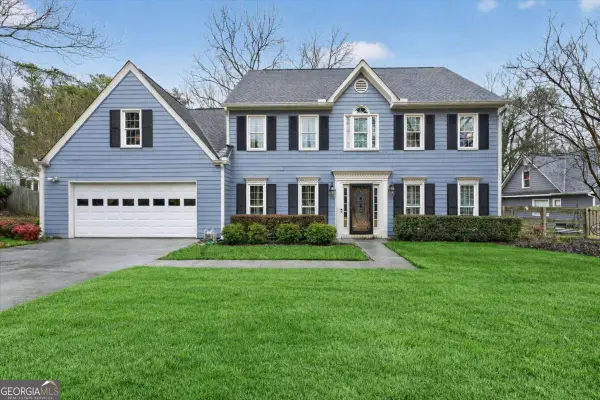 $715,000Active5 beds 3 baths
$715,000Active5 beds 3 baths1354 Salem Drive, Alpharetta, GA 30009
MLS# 10690858Listed by: Keller Williams Community Ptnr - New
 $389,000Active2 beds 3 baths1,409 sq. ft.
$389,000Active2 beds 3 baths1,409 sq. ft.115 Devonshire Drive, Alpharetta, GA 30022
MLS# 7718777Listed by: TURNKEY GLOBAL REALTY - New
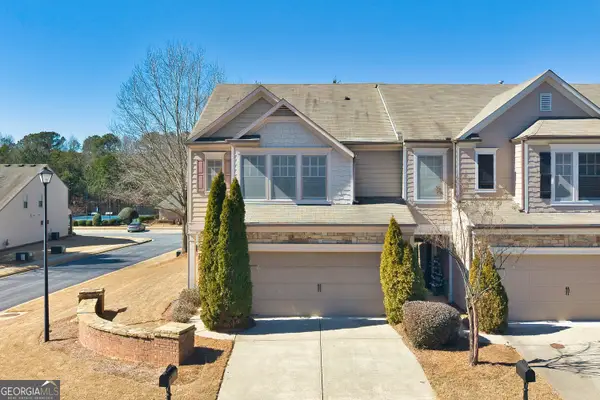 $485,000Active3 beds 3 baths1,836 sq. ft.
$485,000Active3 beds 3 baths1,836 sq. ft.705 Duberry Street, Alpharetta, GA 30004
MLS# 10690772Listed by: Berkshire Hathaway HomeServices Georgia Properties - New
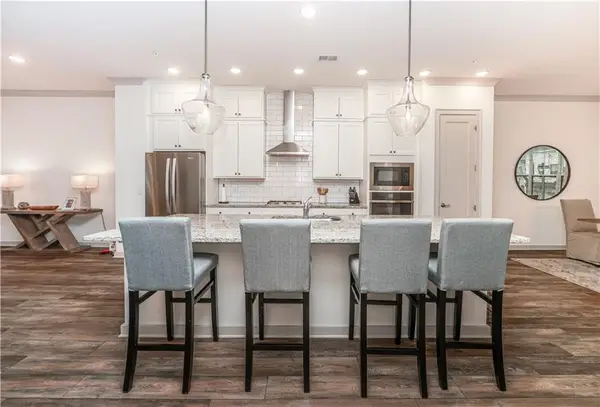 $600,000Active4 beds 4 baths2,093 sq. ft.
$600,000Active4 beds 4 baths2,093 sq. ft.810 Kenway Avenue, Alpharetta, GA 30076
MLS# 7718693Listed by: KELLER WILLIAMS REALTY ATLANTA PARTNERS - New
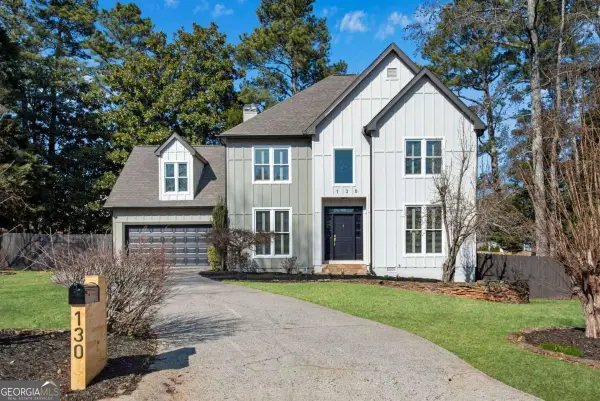 $1,125,000Active4 beds 3 baths3,236 sq. ft.
$1,125,000Active4 beds 3 baths3,236 sq. ft.130 Trammell Court, Alpharetta, GA 30009
MLS# 10690680Listed by: I Heart Atlanta Brokerage - New
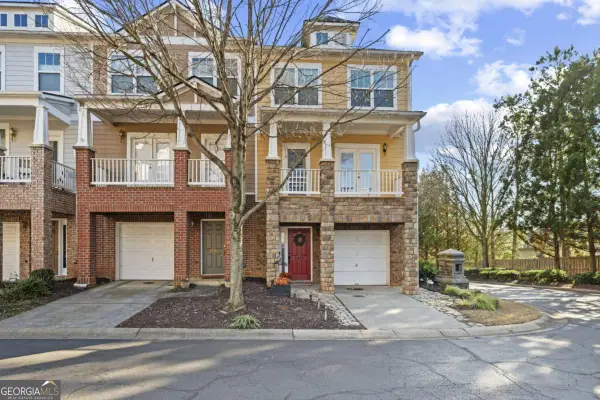 $415,000Active3 beds 4 baths
$415,000Active3 beds 4 baths3299 Regatta Grove, Alpharetta, GA 30004
MLS# 10690298Listed by: Keller Williams Rlty. Partners - New
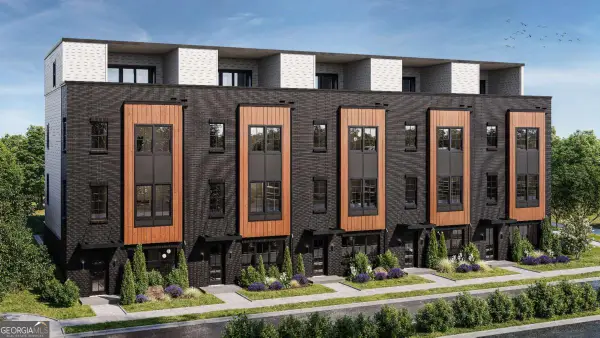 $999,900Active4 beds 5 baths
$999,900Active4 beds 5 baths443 Mezzo Lane #94, Alpharetta, GA 30009
MLS# 10690133Listed by: Brock Built Properties, Inc. - New
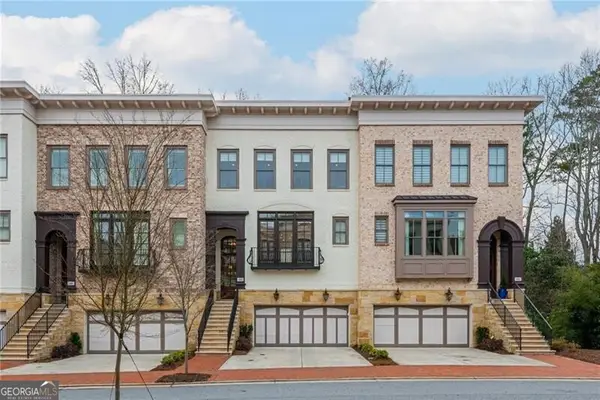 $1,799,000Active4 beds 5 baths4,496 sq. ft.
$1,799,000Active4 beds 5 baths4,496 sq. ft.295 Marjean Way, Alpharetta, GA 30009
MLS# 10690041Listed by: Ansley Real Estate - New
 $1,050,000Active3 beds 3 baths3,264 sq. ft.
$1,050,000Active3 beds 3 baths3,264 sq. ft.229 Cutty Sark Way, Alpharetta, GA 30005
MLS# 10690066Listed by: Ansley Real Estate

