51 Nesbit Place, Alpharetta, GA 30022
Local realty services provided by:ERA Towne Square Realty, Inc.
51 Nesbit Place,Alpharetta, GA 30022
$434,000
- 5 Beds
- 4 Baths
- 1,736 sq. ft.
- Townhouse
- Active
Listed by: ela sherman404-252-9500
Office: chapman hall realtors
MLS#:7713283
Source:FIRSTMLS
Price summary
- Price:$434,000
- Price per sq. ft.:$250
- Monthly HOA dues:$225
About this home
Fully renovated and move-in ready! This Beautifully remodeled 3BR/2.5BA Home offers 1.800 sq ft of updated living space plus a Fully Finished Basement.Everything has been done for you:New Roof(2025),New windows, New hardiplank siding, fresh interior & exterior paint, luxury vinyl flooring throughout, modern light fixtures , and a Brand new Deck. The Stunning Kitchen features New cabinets and opens to a bright, functional layout with the Primary suite on the Main level and Two bedrooms upstairs-perfect for privacy and flexibility.
The Finished Basement adds incredible value with Two additional rooms, a Full Bath, and a flex space ideal for guests, home office ,or multi-generational living.
Located in a desirable Alpharetta area close to shopping, dining, and major highways. Rare opportunity to own a truly turn-key home with major upgrades already completed!
Contact an agent
Home facts
- Year built:1987
- Listing ID #:7713283
- Updated:February 23, 2026 at 05:42 AM
Rooms and interior
- Bedrooms:5
- Total bathrooms:4
- Full bathrooms:3
- Half bathrooms:1
- Living area:1,736 sq. ft.
Heating and cooling
- Cooling:Ceiling Fan(s), Central Air, Zoned
- Heating:Central, Forced Air
Structure and exterior
- Roof:Shingle
- Year built:1987
- Building area:1,736 sq. ft.
- Lot area:0.03 Acres
Schools
- High school:Centennial
- Middle school:Haynes Bridge
- Elementary school:Barnwell
Utilities
- Water:Public
- Sewer:Public Sewer
Finances and disclosures
- Price:$434,000
- Price per sq. ft.:$250
- Tax amount:$3,002 (2024)
New listings near 51 Nesbit Place
- New
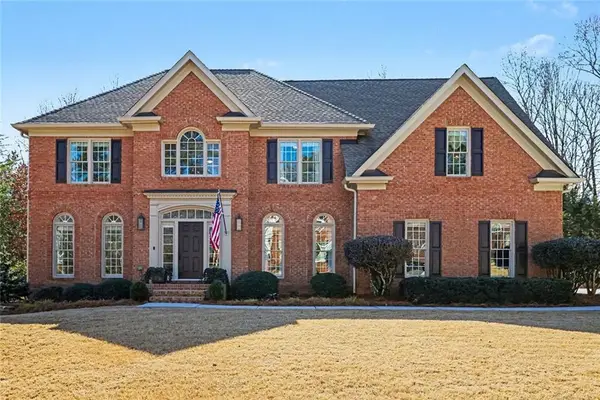 $990,000Active5 beds 5 baths3,067 sq. ft.
$990,000Active5 beds 5 baths3,067 sq. ft.2630 Hamptons Chase, Alpharetta, GA 30005
MLS# 7724570Listed by: ATLANTA COMMUNITIES - New
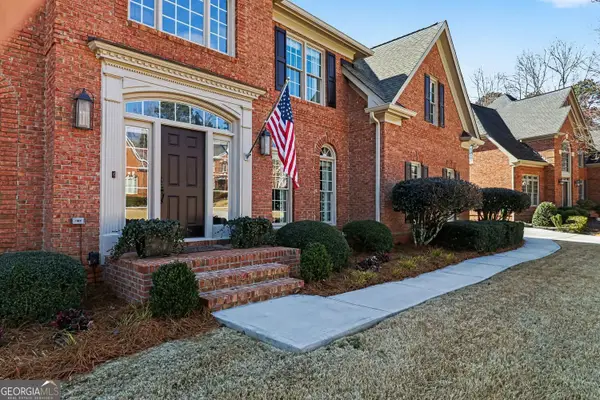 $990,000Active5 beds 5 baths4,524 sq. ft.
$990,000Active5 beds 5 baths4,524 sq. ft.2630 Hamptons Chase, Alpharetta, GA 30005
MLS# 10697756Listed by: Atlanta Communities - Open Sun, 2 to 4pmNew
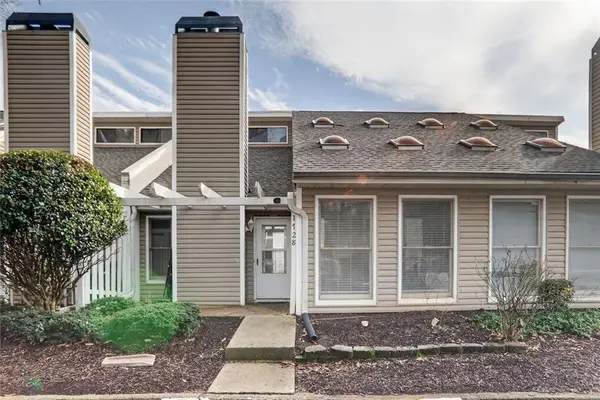 $339,900Active3 beds 2 baths1,241 sq. ft.
$339,900Active3 beds 2 baths1,241 sq. ft.1728 Cotton Patch Lane, Alpharetta, GA 30004
MLS# 7724562Listed by: VIRTUAL PROPERTIES REALTY.COM - Coming Soon
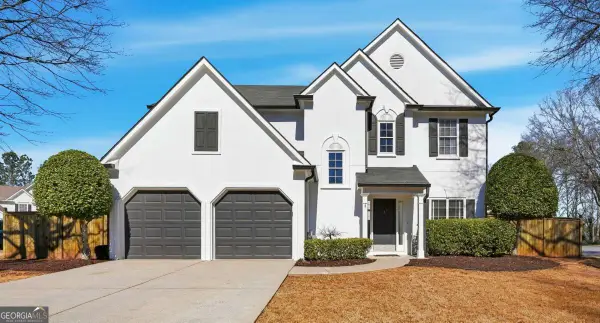 $625,000Coming Soon4 beds 3 baths
$625,000Coming Soon4 beds 3 baths2390 Lunetta Lane, Alpharetta, GA 30004
MLS# 10697658Listed by: Keller Williams Chattahoochee - New
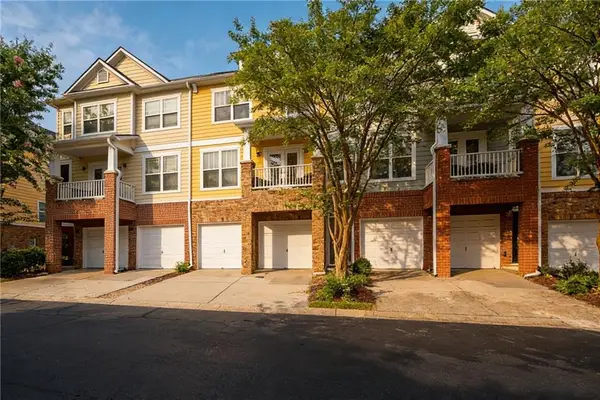 $374,500Active3 beds 4 baths2,390 sq. ft.
$374,500Active3 beds 4 baths2,390 sq. ft.3443 Latitude Cove, Alpharetta, GA 30004
MLS# 7723556Listed by: THE OFFICIAL ASCENDING REALTY, LLC - Open Sat, 2 to 4pmNew
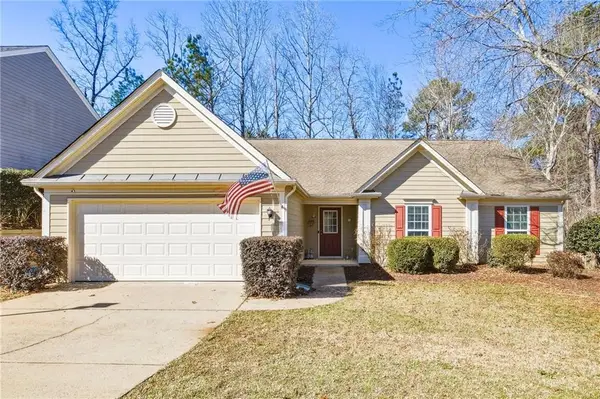 $575,000Active3 beds 2 baths1,968 sq. ft.
$575,000Active3 beds 2 baths1,968 sq. ft.2407 Traywick Chase, Alpharetta, GA 30004
MLS# 7724409Listed by: ATLANTA COMMUNITIES - New
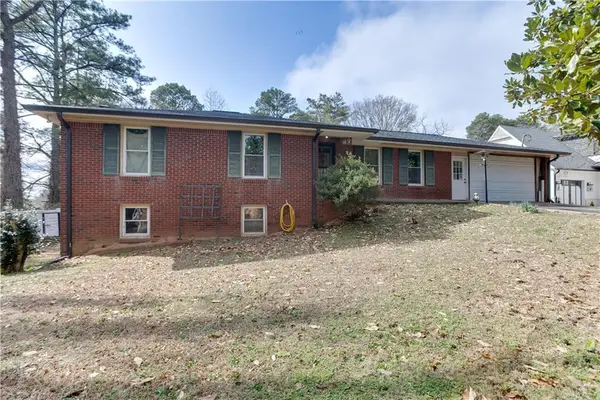 $750,000Active3 beds 2 baths1,334 sq. ft.
$750,000Active3 beds 2 baths1,334 sq. ft.108 Wills Drive, Alpharetta, GA 30009
MLS# 7724113Listed by: CHAPMAN HALL REALTORS - Coming Soon
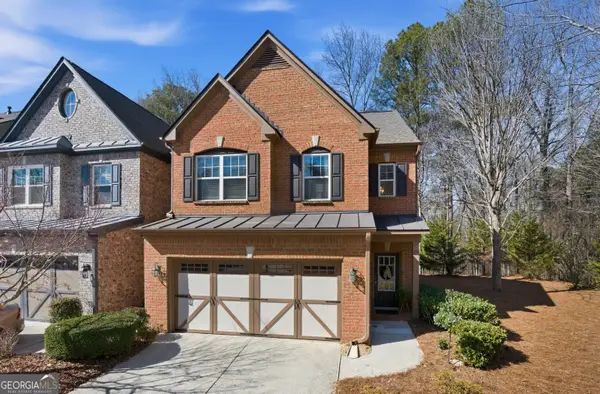 $510,000Coming Soon3 beds 3 baths
$510,000Coming Soon3 beds 3 baths11236 Snowy Owl Lane, Alpharetta, GA 30022
MLS# 10697237Listed by: Bolst, Inc. - New
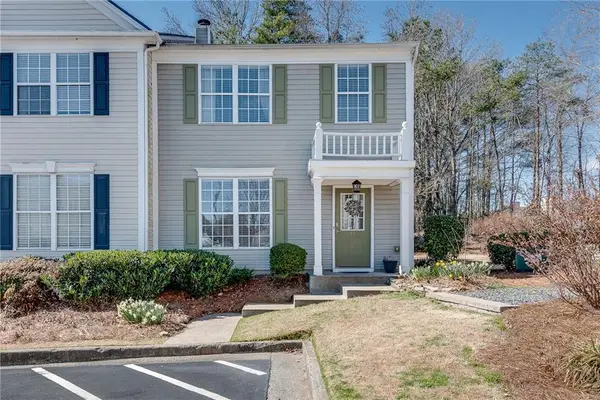 $410,000Active3 beds 3 baths1,370 sq. ft.
$410,000Active3 beds 3 baths1,370 sq. ft.13300 Morris Road #49, Alpharetta, GA 30004
MLS# 7723745Listed by: KELLER WILLIAMS RLTY CONSULTANTS - New
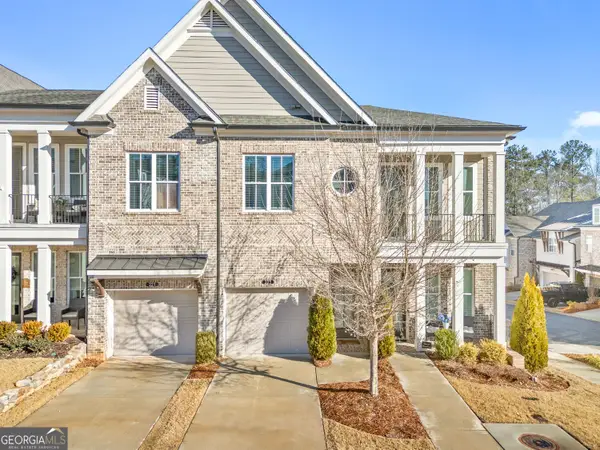 $789,000Active3 beds 2 baths2,707 sq. ft.
$789,000Active3 beds 2 baths2,707 sq. ft.223 Atley Place, Alpharetta, GA 30009
MLS# 10697029Listed by: Keller Williams Realty Atl. Partners

