5170 Deerlake Drive, Alpharetta, GA 30005
Local realty services provided by:ERA Sunrise Realty
5170 Deerlake Drive,Alpharetta, GA 30005
$1,095,000
- 5 Beds
- 5 Baths
- 5,189 sq. ft.
- Single family
- Active
Listed by: glynn servy
Office: weichert, realtors - the collective
MLS#:7306311
Source:FIRSTMLS
Price summary
- Price:$1,095,000
- Price per sq. ft.:$211.02
- Monthly HOA dues:$128
About this home
Hot location. Incredible price. Newly renovated. Impeccably maintained. Walking distance to Macy’s, Kohl’s, Sprouts and many shops and restaurants. Top ranked Lambert High School district (10/10 in all categories). Exclusive Deer Lake subdivision. 3 sides brick. Custom wrought-iron and glass, double French reinforced entry door. Hardwoods throughout the main floor. Soaring 2-story foyer. Oversized chef’s kitchen – custom cabinets, granite counters, tile back-splash and large island. State of the art, new stainless kitchen appliances. Bay window in breakfast nook. Wrought iron balusters. Extra-large owner’s bedroom – double tray ceiling and sitting room with bay window over-looking nature. Master bath – double tray ceiling, LVP flooring, frameless glass shower enclosure, double vanity, whirlpool tub, large walk-in closet. Terrace level – game room, rec room and full bath. Large back deck. Iron fenced flat back yard. 3 car garage with electric car charger. 11-foot ceilings. Sprinkler system. Alpharetta address, but Forsyth County taxes!
Contact an agent
Home facts
- Year built:1995
- Listing ID #:7306311
- Updated:January 01, 2024 at 03:37 AM
Rooms and interior
- Bedrooms:5
- Total bathrooms:5
- Full bathrooms:4
- Half bathrooms:1
- Living area:5,189 sq. ft.
Heating and cooling
- Cooling:Ceiling Fan(s), Central Air, Zoned
- Heating:Central, Forced Air, Natural Gas, Zoned
Structure and exterior
- Roof:Composition, Shingle
- Year built:1995
- Building area:5,189 sq. ft.
- Lot area:0.43 Acres
Schools
- High school:Lambert
- Middle school:South Forsyth
- Elementary school:Brookwood - Forsyth
Utilities
- Water:Public, Water Available
- Sewer:Public Sewer, Sewer Available
Finances and disclosures
- Price:$1,095,000
- Price per sq. ft.:$211.02
- Tax amount:$7,378 (2023)
New listings near 5170 Deerlake Drive
- Open Sat, 2 to 4pmNew
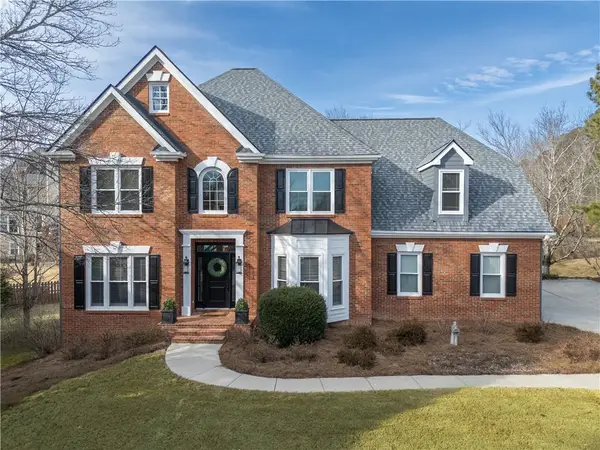 $1,050,000Active6 beds 5 baths4,551 sq. ft.
$1,050,000Active6 beds 5 baths4,551 sq. ft.2020 Davis Island, Alpharetta, GA 30004
MLS# 7714837Listed by: ATLANTA FINE HOMES SOTHEBY'S INTERNATIONAL - New
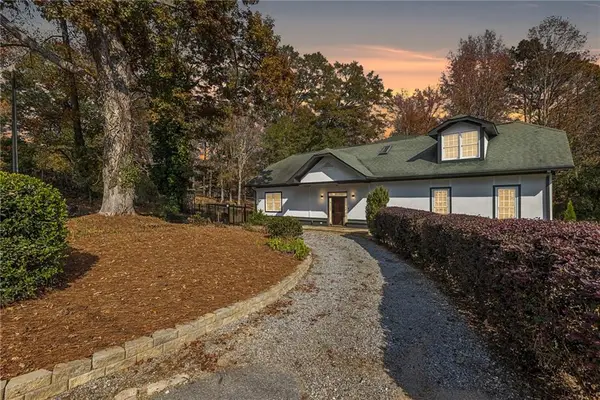 $849,000Active4 beds 4 baths3,366 sq. ft.
$849,000Active4 beds 4 baths3,366 sq. ft.14440 Cogburn Road, Alpharetta, GA 30004
MLS# 7717863Listed by: ATLANTA FINE HOMES SOTHEBY'S INTERNATIONAL - Coming Soon
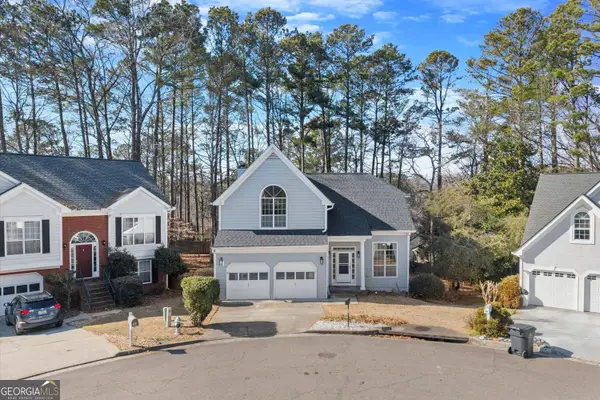 $524,900Coming Soon3 beds 3 baths
$524,900Coming Soon3 beds 3 baths350 Riversong Way, Alpharetta, GA 30022
MLS# 10689471Listed by: NorthGroup Real Estate Inc - Coming Soon
 $325,000Coming Soon2 beds 3 baths
$325,000Coming Soon2 beds 3 baths205 Devonshire Drive, Alpharetta, GA 30022
MLS# 10689495Listed by: Duffy Realty - Open Sat, 2 to 4pmNew
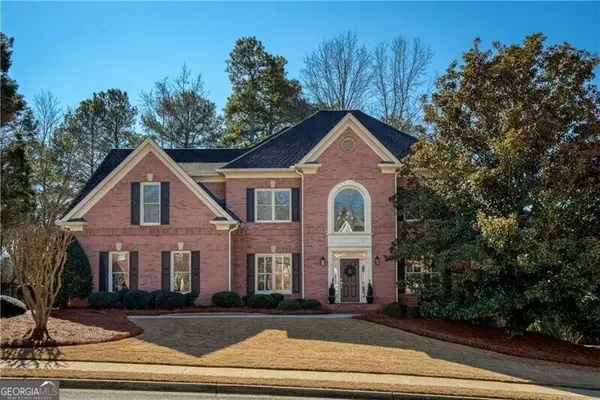 $979,000Active4 beds 4 baths4,291 sq. ft.
$979,000Active4 beds 4 baths4,291 sq. ft.1040 Admiral Crossing, Alpharetta, GA 30005
MLS# 10689545Listed by: Ansley Real Estate - New
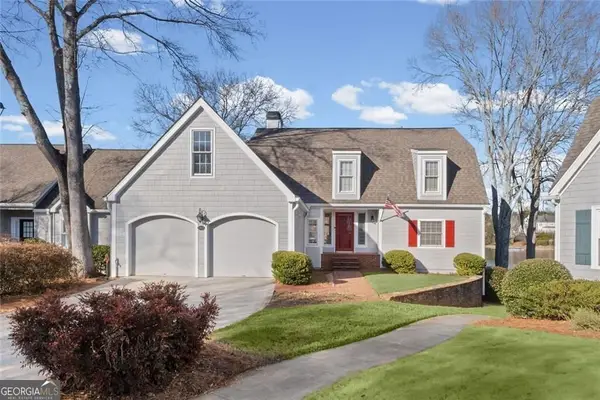 $1,950,000Active3 beds 4 baths3,620 sq. ft.
$1,950,000Active3 beds 4 baths3,620 sq. ft.6425 Spinnaker Lane, Alpharetta, GA 30005
MLS# 10689416Listed by: Berkshire Hathaway HomeServices Georgia Properties - Open Sun, 1 to 3pmNew
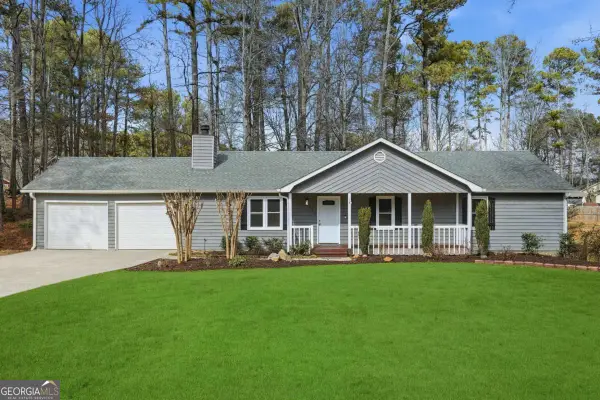 $450,000Active3 beds 2 baths
$450,000Active3 beds 2 baths115 White Pines Drive, Alpharetta, GA 30004
MLS# 10689418Listed by: Keller Williams Community Ptnr - New
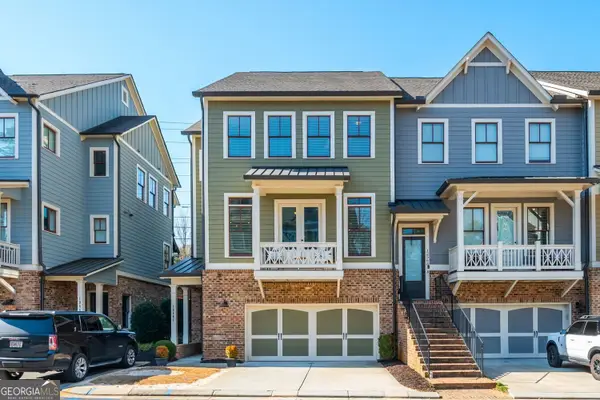 $700,000Active3 beds 3 baths3,156 sq. ft.
$700,000Active3 beds 3 baths3,156 sq. ft.12561 Arnold Mill Road, Alpharetta, GA 30004
MLS# 10689332Listed by: BHGRE Metro Brokers - New
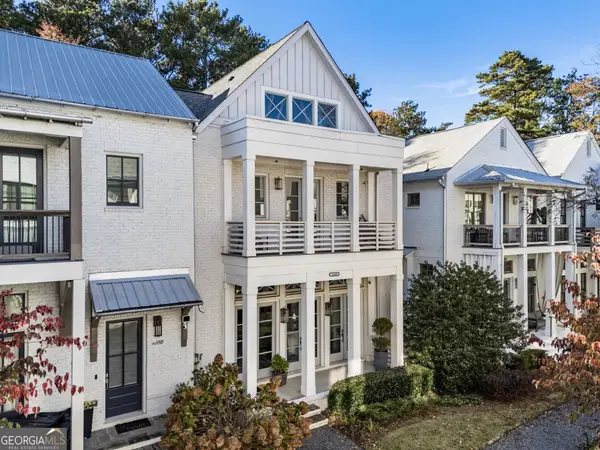 $899,000Active3 beds 4 baths2,648 sq. ft.
$899,000Active3 beds 4 baths2,648 sq. ft.11640 Folia Circle, Alpharetta, GA 30005
MLS# 10689340Listed by: Ansley Real Estate - New
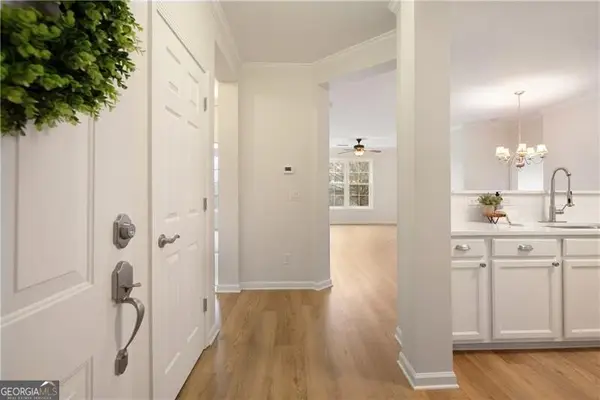 $344,900Active2 beds 2 baths1,209 sq. ft.
$344,900Active2 beds 2 baths1,209 sq. ft.1955 Nocturne Drive #3204, Alpharetta, GA 30009
MLS# 10689259Listed by: Ansley Real Estate

