595 Alstonefield Drive, Alpharetta, GA 30004
Local realty services provided by:ERA Towne Square Realty, Inc.
595 Alstonefield Drive,Alpharetta, GA 30004
$510,000
- 3 Beds
- 3 Baths
- 2,043 sq. ft.
- Single family
- Pending
Listed by:preston mitchell770-889-3051
Office:coldwell banker realty
MLS#:7650997
Source:FIRSTMLS
Price summary
- Price:$510,000
- Price per sq. ft.:$249.63
- Monthly HOA dues:$61.67
About this home
Located just a very short distance from Downtown Alpharetta- this is what you are looking for and so affordable in this area! Upon entering, you will notice the gleaming floors on the entire main level. The charming and spacious dining room with wainscoting treatment below a chair rail is adjacent to an open kitchen with plenty of countertop space and cabinetry plus the breakfast room area. You will enjoy gas cooking along with other GE appliances. The family room is dramatic with a soaring ceiling and the fireplace flanked by two-story windows with a view of your private rear yard. Plenty of space to enjoy the time outside on a huge rear patio. Private rear yard is fenced for safety in playtime and for your pets! Extra outside storage in shed at rear of property- perfect place to keep your outside lawn equipment on a slab with power. The upper level is complete with 2 secondary bedrooms with spacious closets and a shared bath, plus Owner’s retreat which is vaulted and will accommodate large furnishings! The Owners bath has 2 separate areas with sinks and plenty of space for getting ready for your day in the morning or unwinding in the soaking tub in the later part of your day…. Ahhhh!. There is also a shower for those times when you are rushed to get ready and go! The large walk-in closet will be enough space for all your garments and accessories…. plus more! If you are looking for great AWARD-winning schools, (Cogburn Woods Elementary, Hopewell Middle and CAMBRIDGE HIGH SCHOOL) ease for shopping, all kinds of eating establishments, Avalon, Halcyon, Downtown Alpharetta and entertainment - plus Lake Sidney Lanier just a few miles away for endless recreation possibilities- Look no further! Make an appointment today to make this your next home and be convenient to everything in a nice quiet neighborhood with pool, tennis and playground.
Contact an agent
Home facts
- Year built:2000
- Listing ID #:7650997
- Updated:September 29, 2025 at 08:51 PM
Rooms and interior
- Bedrooms:3
- Total bathrooms:3
- Full bathrooms:2
- Half bathrooms:1
- Living area:2,043 sq. ft.
Heating and cooling
- Cooling:Ceiling Fan(s), Central Air
- Heating:Central, Natural Gas, Zoned
Structure and exterior
- Roof:Composition
- Year built:2000
- Building area:2,043 sq. ft.
- Lot area:0.13 Acres
Schools
- High school:Cambridge
- Middle school:Hopewell
- Elementary school:Cogburn Woods
Utilities
- Water:Public, Water Available
- Sewer:Public Sewer, Sewer Available
Finances and disclosures
- Price:$510,000
- Price per sq. ft.:$249.63
- Tax amount:$2,235 (2024)
New listings near 595 Alstonefield Drive
- New
 $990,000Active5 beds 4 baths4,986 sq. ft.
$990,000Active5 beds 4 baths4,986 sq. ft.2060 Park Glenn Drive, Alpharetta, GA 30005
MLS# 7657063Listed by: HARRY NORMAN REALTORS - New
 $3,750,000Active4 beds 6 baths5,092 sq. ft.
$3,750,000Active4 beds 6 baths5,092 sq. ft.2130 Canton View, Alpharetta, GA 30009
MLS# 7652585Listed by: ATLANTA FINE HOMES SOTHEBY'S INTERNATIONAL - New
 $849,000Active4 beds 4 baths2,734 sq. ft.
$849,000Active4 beds 4 baths2,734 sq. ft.9019 Woodland Trail, Alpharetta, GA 30009
MLS# 7656705Listed by: KELLER WILLIAMS NORTH ATLANTA - New
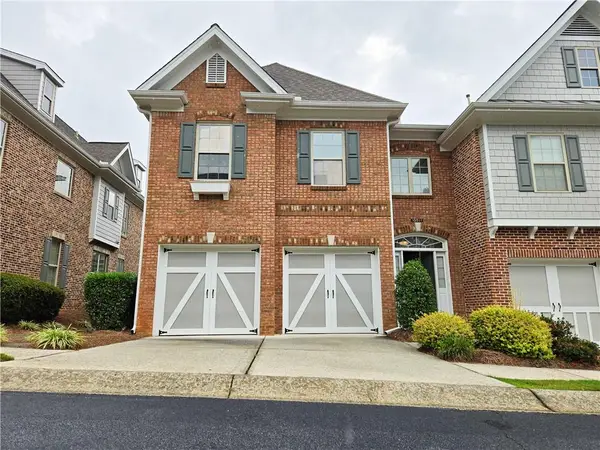 $499,000Active3 beds 3 baths1,970 sq. ft.
$499,000Active3 beds 3 baths1,970 sq. ft.10281 Midway Avenue, Alpharetta, GA 30022
MLS# 7656707Listed by: ARMSTRONG SOO'S URBAN HOMES OF GA - Coming Soon
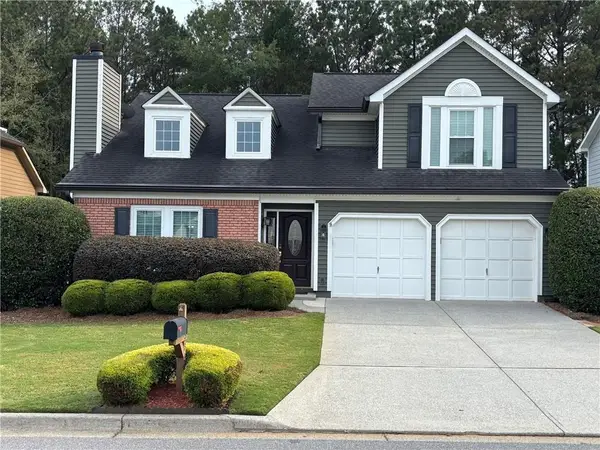 $550,000Coming Soon3 beds 3 baths
$550,000Coming Soon3 beds 3 baths2535 Cogburn Ridge Road, Alpharetta, GA 30004
MLS# 7656505Listed by: EPIQUE REALTY - New
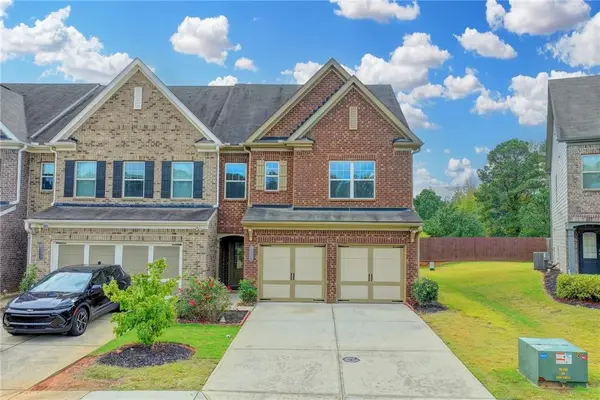 $499,000Active3 beds 3 baths1,910 sq. ft.
$499,000Active3 beds 3 baths1,910 sq. ft.1155 Hampton Oaks Drive, Alpharetta, GA 30004
MLS# 7656548Listed by: SEKHARS REALTY, LLC. - Coming Soon
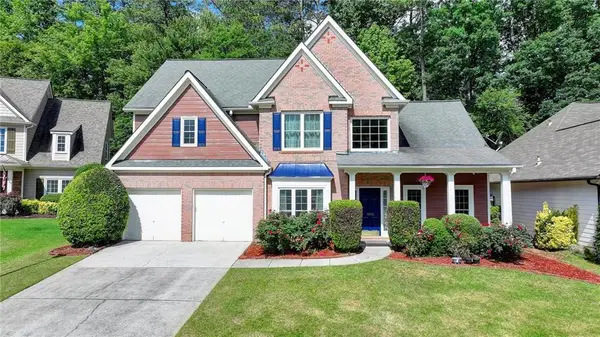 $629,000Coming Soon4 beds 3 baths
$629,000Coming Soon4 beds 3 baths1095 S Bethany Creek Drive, Alpharetta, GA 30004
MLS# 7656551Listed by: SEKHARS REALTY, LLC. - New
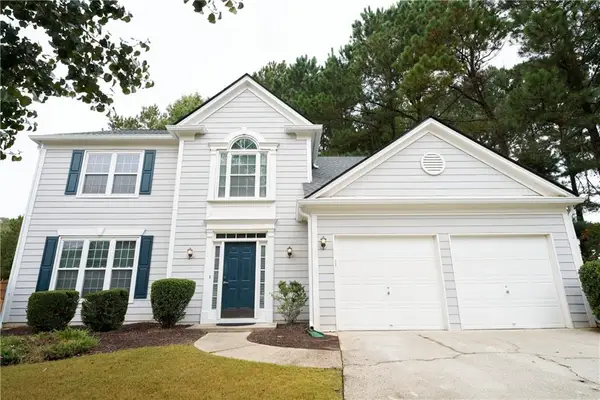 $645,000Active4 beds 3 baths2,232 sq. ft.
$645,000Active4 beds 3 baths2,232 sq. ft.230 Sessingham Lane, Alpharetta, GA 30005
MLS# 7656484Listed by: GEORGIA REALTY BROKERS INTERNATIONAL CORPORATION - Coming Soon
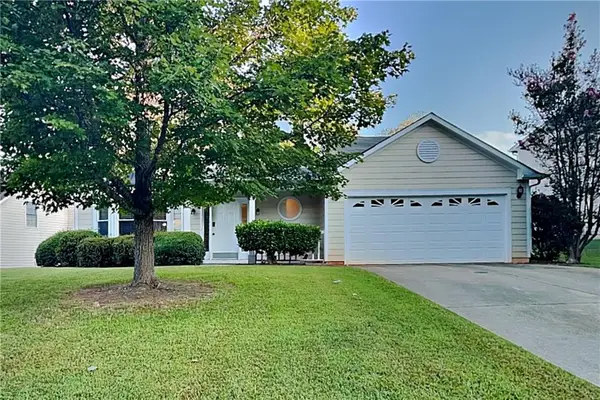 $530,000Coming Soon3 beds 3 baths
$530,000Coming Soon3 beds 3 baths465 Mikasa Drive, Alpharetta, GA 30022
MLS# 7656498Listed by: WM REALTY, LLC - New
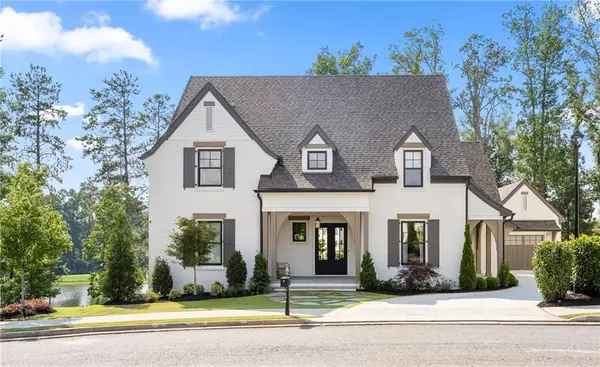 $2,999,000Active6 beds 8 baths7,000 sq. ft.
$2,999,000Active6 beds 8 baths7,000 sq. ft.3940 Cottage Park Drive, Alpharetta, GA 30004
MLS# 7655906Listed by: ATLANTA FINE HOMES SOTHEBY'S INTERNATIONAL
