6030 Rives Drive, Alpharetta, GA 30004
Local realty services provided by:ERA Sunrise Realty
6030 Rives Drive,Alpharetta, GA 30004
$689,999
- 4 Beds
- 3 Baths
- 2,406 sq. ft.
- Single family
- Active
Listed by:jeannie pickard678-200-9559
Office:homesmart
MLS#:7606111
Source:FIRSTMLS
Price summary
- Price:$689,999
- Price per sq. ft.:$286.78
- Monthly HOA dues:$50.83
About this home
Hurry as this beautiful home is a rare find with 6.8 acres on a cul-de-sac in Forsyth County's Shepherd's Pond Subdivision! This home backs up to Big Creek Greenway and there is also Greenway access directly outside the neighborhood. Just minutes to Ga 400 and Halcyon gives so many options for dinners, shopping and family fun! The owners are leaving the sound system in the finished potion of the basement, which makes for great entertainment with movie nights and football weekends! The basement leads out onto a patio for grilling and relaxing next to the Koi pond. Thousands of dollars have gone into the landscaping, so all the work is done providing an abundance of beautiful and unique plants, including the overflowing of hydrangeas this time of year! There is a beautiful wood fence that was installed in 2024, perfect for dogs or kids to play, and beyond the fence is acreage making it a very private lot with endless possibilities! The Master bedroom has vaulted ceilings and his and her closets! Updates to the home include new LVP flooring upstairs in 2024, all new kitchen appliances in 2023, fresh paint throughout the entire house...trim, walls, doors and ceilings in 2022. Repaired and updated deck boards, freshly painted deck and the deck stairs were completely replaced in 2025. There is full ADT security and Fire/carbon monoxide monitoring in the house. This home gets lots of natural light, has a really nice flow for entertaining and there is lots of unfinished space in the basement for a growing family. So many features make this a forever home..... acreage, greenway access, the safety for kids being on a cul-de-sac, walk out basement into your private backyard of 6.8 acres, neighborhood swim and tennis, and the fabulous location providing lots of fun things to do close by! Available for showings starting Monday, 6/30.
Contact an agent
Home facts
- Year built:1998
- Listing ID #:7606111
- Updated:September 29, 2025 at 01:35 PM
Rooms and interior
- Bedrooms:4
- Total bathrooms:3
- Full bathrooms:2
- Half bathrooms:1
- Living area:2,406 sq. ft.
Heating and cooling
- Cooling:Ceiling Fan(s), Central Air
- Heating:Central, Natural Gas
Structure and exterior
- Roof:Composition
- Year built:1998
- Building area:2,406 sq. ft.
- Lot area:6.8 Acres
Schools
- High school:Denmark High School
- Middle school:DeSana
- Elementary school:Brandywine
Utilities
- Water:Public, Water Available
- Sewer:Public Sewer, Sewer Available
Finances and disclosures
- Price:$689,999
- Price per sq. ft.:$286.78
- Tax amount:$5,516 (2024)
New listings near 6030 Rives Drive
- New
 $849,000Active4 beds 4 baths2,734 sq. ft.
$849,000Active4 beds 4 baths2,734 sq. ft.9019 Woodland Trail, Alpharetta, GA 30009
MLS# 7656705Listed by: KELLER WILLIAMS NORTH ATLANTA - New
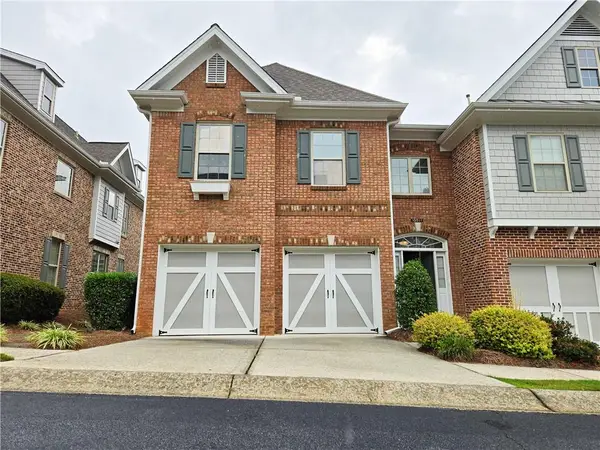 $499,000Active3 beds 3 baths1,970 sq. ft.
$499,000Active3 beds 3 baths1,970 sq. ft.10281 Midway Avenue, Alpharetta, GA 30022
MLS# 7656707Listed by: ARMSTRONG SOO'S URBAN HOMES OF GA - Coming Soon
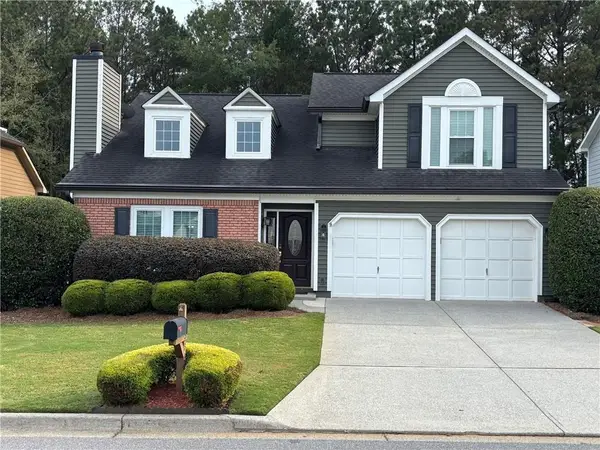 $550,000Coming Soon3 beds 3 baths
$550,000Coming Soon3 beds 3 baths2535 Cogburn Ridge Road, Alpharetta, GA 30004
MLS# 7656505Listed by: EPIQUE REALTY - New
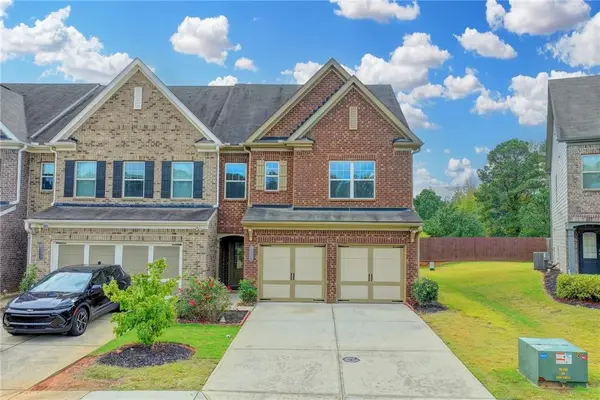 $499,000Active3 beds 3 baths1,910 sq. ft.
$499,000Active3 beds 3 baths1,910 sq. ft.1155 Hampton Oaks Drive, Alpharetta, GA 30004
MLS# 7656548Listed by: SEKHARS REALTY, LLC. - Coming Soon
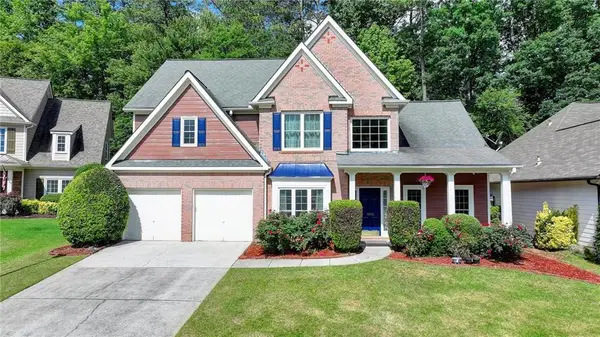 $629,000Coming Soon4 beds 3 baths
$629,000Coming Soon4 beds 3 baths1095 S Bethany Creek Drive, Alpharetta, GA 30004
MLS# 7656551Listed by: SEKHARS REALTY, LLC. - New
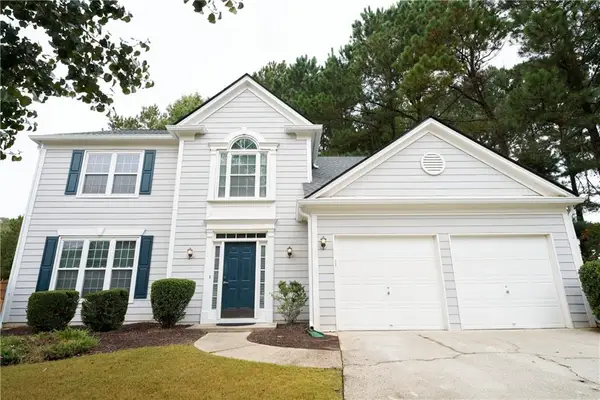 $645,000Active4 beds 3 baths2,232 sq. ft.
$645,000Active4 beds 3 baths2,232 sq. ft.230 Sessingham Lane, Alpharetta, GA 30005
MLS# 7656484Listed by: GEORGIA REALTY BROKERS INTERNATIONAL CORPORATION - Coming Soon
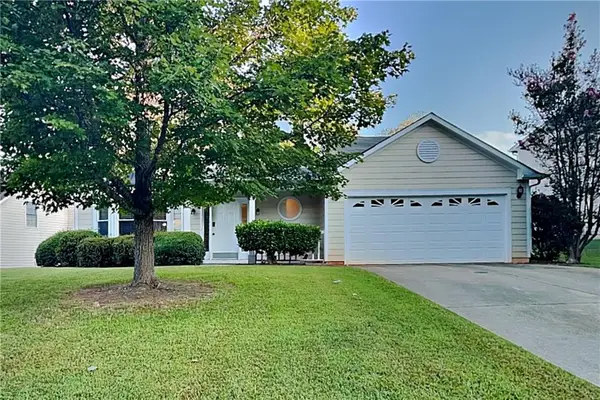 $530,000Coming Soon3 beds 3 baths
$530,000Coming Soon3 beds 3 baths465 Mikasa Drive, Alpharetta, GA 30022
MLS# 7656498Listed by: WM REALTY, LLC - New
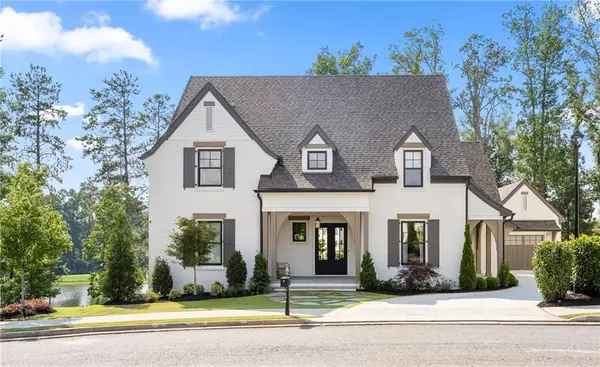 $2,999,000Active6 beds 8 baths7,000 sq. ft.
$2,999,000Active6 beds 8 baths7,000 sq. ft.3940 Cottage Park Drive, Alpharetta, GA 30004
MLS# 7655906Listed by: ATLANTA FINE HOMES SOTHEBY'S INTERNATIONAL - Coming Soon
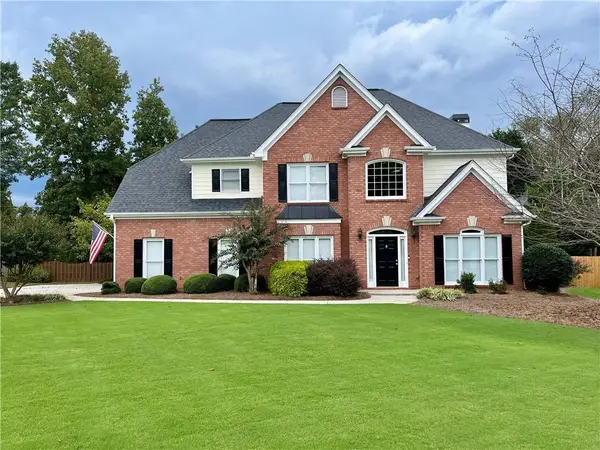 $799,000Coming Soon4 beds 3 baths
$799,000Coming Soon4 beds 3 baths5065 Jonquilla Drive, Alpharetta, GA 30004
MLS# 7656369Listed by: THE REZERVE, LLC - New
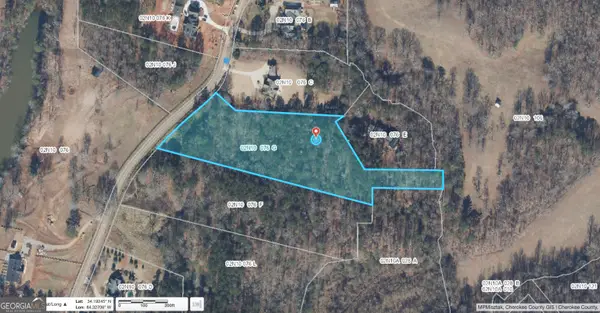 $1,100,000Active5.29 Acres
$1,100,000Active5.29 Acres1501 Liberty Grove Road, Alpharetta, GA 30004
MLS# 10613602Listed by: Augusta Real Estate Co.
