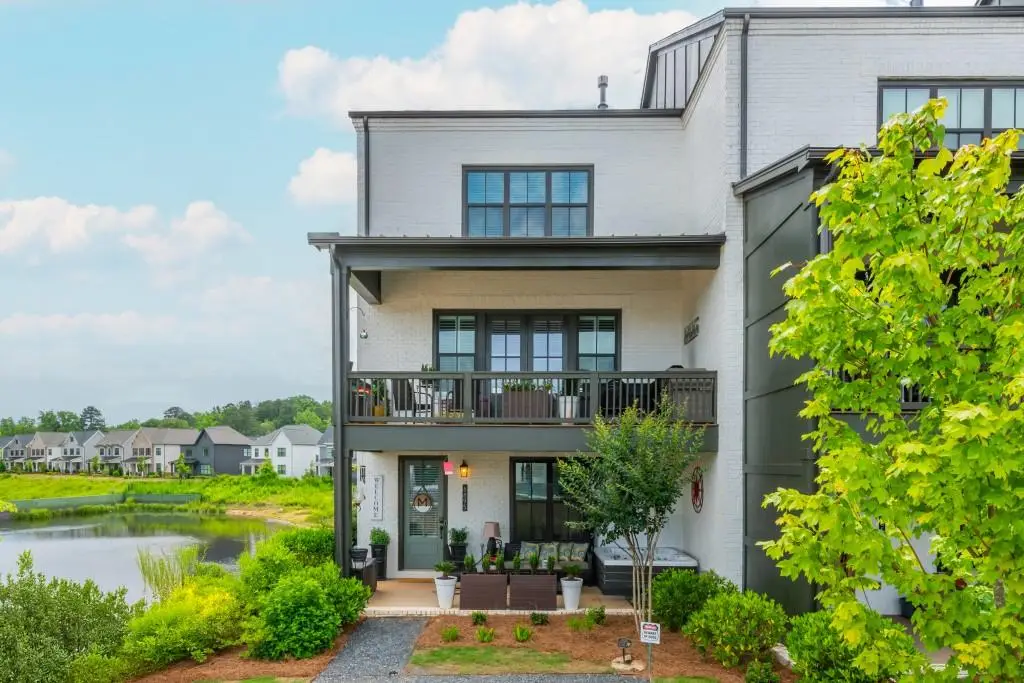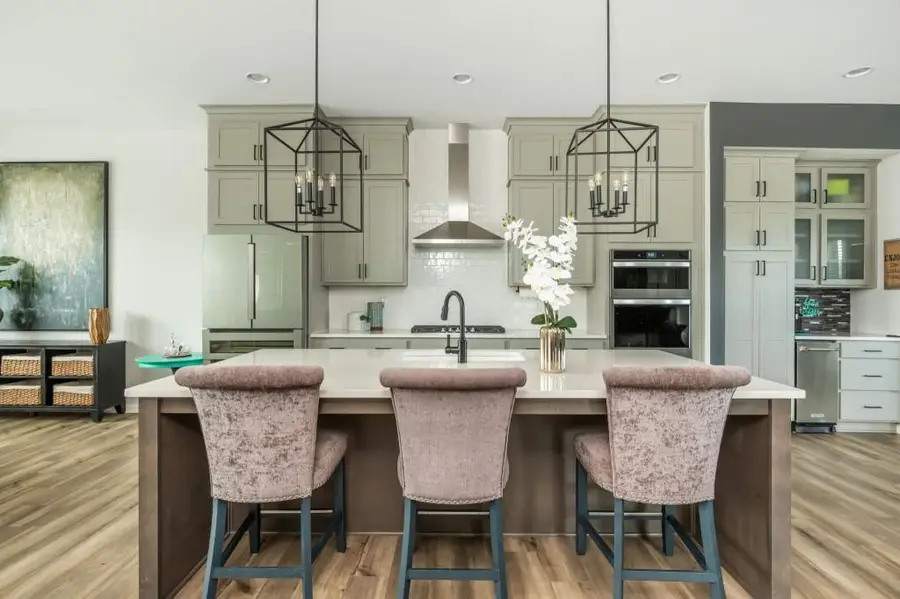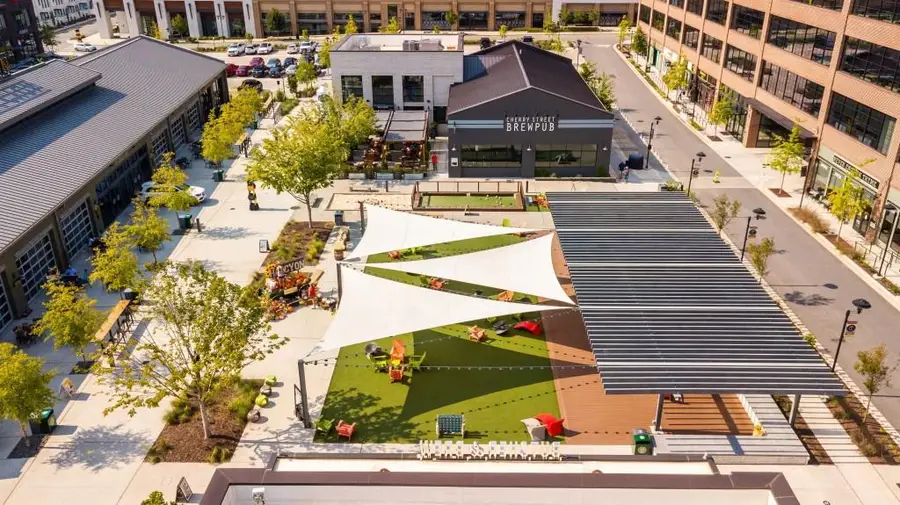6895 Whitman Walk, Alpharetta, GA 30005
Local realty services provided by:ERA Sunrise Realty



6895 Whitman Walk,Alpharetta, GA 30005
$899,000
- 4 Beds
- 4 Baths
- 2,885 sq. ft.
- Townhouse
- Active
Listed by:susie uhlich404-731-1553
Office:ansley real estate| christie's international real estate
MLS#:7616700
Source:FIRSTMLS
Price summary
- Price:$899,000
- Price per sq. ft.:$311.61
- Monthly HOA dues:$395
About this home
MOTIVATED SELLER with a beautiful Halcyon Townhome!! You will love living the Halcyon Lifestyle in this stunning 4-bedroom, 3 full bath, and 1 half bath. The current owner has invested close to 100K in updates in the last 2 years - WOW! This Harleigh floor plan home, the largest townhome model in the community, offers a spacious, open-concept layout with 10' ceilings, no carpet throughout (a buyer favorite!), and a thoughtful blend of design and function across all three levels. Inside, you'll find upgraded matte black hardware throughout, upgraded light fixtures, smart home security by Phoenix with touchscreen controls, outdoor cameras and smart lighting, a home theatre in the living room with Sonos speakers, and an abundance of natural light thanks to additional end-unit windows. This end unit came with a 10K premium lot upgrade and has a beautiful landscaped grassy lot with the added convenience of a large area on the side that is soon to be landscaped leading to a great view of the pond. The premium Plantation shutters, custom board-and-batten molding, and stylish finishes enhance every space. The lower level is perfect for guests or an office, featuring a custom kitchenette with Quartz countertops, mini fridge, full bathroom, and a secondary bedroom with walk-out access to a private patio. The main level is ideal for entertaining and features a large dining area. The kitchen cabinets reach to the ceiling and there is a huge pantry, Quartz countertops, a smart refrigerator with additional wine storage, a trash compactor, and an oversized island with a breakfast bar. Flanking the beautiful fireplace are a custom-designed built-in wine bar and coffee bar with custom cabinetry, an 80-bottle wine chiller, and a lower beverage fridge, complete with dedicated electrical outlets. Upstairs, the primary suite features a custom closet, all bedrooms are equipped with ceiling fans, and the washer and dryer are included. Step outside to enjoy a private hot tub, unique to this property, as it is not permitted elsewhere in the neighborhood, along with an added garbage and recycling privacy fence so you have more room in the garage. This home is also elevator-ready! Don't forget to check out the neighborhood pool where you will gather with neighbors and friends! Conveniently located near all of the greatness Halcyon offers and is all walkable! Trader Joe's, Halcyon's restaurants, CMX Cin Bistro, Embassy Suites, and weekly community events are just a few of the amenities this home offers. Additionally, it provides direct access to the Big Creek Greenway, open green spaces, and is zoned for top-rated schools with easy access to GA-400. Don't forget to check out "The Gathering" also. Coming less than a mile away with a state-of-the-art arena (rumors of a new hockey team) and more shops and restaurants for you to enjoy! This area is booming!
Contact an agent
Home facts
- Year built:2022
- Listing Id #:7616700
- Updated:August 03, 2025 at 01:22 PM
Rooms and interior
- Bedrooms:4
- Total bathrooms:4
- Full bathrooms:3
- Half bathrooms:1
- Living area:2,885 sq. ft.
Heating and cooling
- Cooling:Central Air, Zoned
- Heating:Natural Gas, Zoned
Structure and exterior
- Roof:Composition
- Year built:2022
- Building area:2,885 sq. ft.
- Lot area:0.07 Acres
Schools
- High school:Denmark High School
- Middle school:DeSana
- Elementary school:Brandywine
Utilities
- Water:Public, Water Available
- Sewer:Public Sewer, Sewer Available
Finances and disclosures
- Price:$899,000
- Price per sq. ft.:$311.61
- Tax amount:$8,114 (2024)
New listings near 6895 Whitman Walk
- New
 $550,000Active3 beds 2 baths1,933 sq. ft.
$550,000Active3 beds 2 baths1,933 sq. ft.5920 Rives Drive, Alpharetta, GA 30004
MLS# 7632820Listed by: HOMESMART - Coming Soon
 $585,000Coming Soon3 beds 3 baths
$585,000Coming Soon3 beds 3 baths3055 Rocky Brook Drive, Alpharetta, GA 30005
MLS# 7632853Listed by: BERKSHIRE HATHAWAY HOMESERVICES GEORGIA PROPERTIES - New
 $599,000Active3 beds 4 baths2,178 sq. ft.
$599,000Active3 beds 4 baths2,178 sq. ft.1986 Forte Lane, Alpharetta, GA 30009
MLS# 7630791Listed by: REDFIN CORPORATION - Coming Soon
 $995,000Coming Soon5 beds 4 baths
$995,000Coming Soon5 beds 4 baths3345 Switchbark Lane, Alpharetta, GA 30022
MLS# 7632350Listed by: HOMESMART - Coming Soon
 $720,000Coming Soon4 beds 4 baths
$720,000Coming Soon4 beds 4 baths700 Eastbourne Court, Alpharetta, GA 30005
MLS# 7627579Listed by: KELLER WILLIAMS RLTY CONSULTANTS - Open Sat, 2 to 5pmNew
 $550,000Active3 beds 4 baths2,432 sq. ft.
$550,000Active3 beds 4 baths2,432 sq. ft.1096 Township Square, Alpharetta, GA 30022
MLS# 7632361Listed by: BERKSHIRE HATHAWAY HOMESERVICES GEORGIA PROPERTIES - New
 $749,000Active5 beds 3 baths3,190 sq. ft.
$749,000Active5 beds 3 baths3,190 sq. ft.350 Bristol Stone Lane, Alpharetta, GA 30005
MLS# 7632106Listed by: ANSLEY REAL ESTATE| CHRISTIE'S INTERNATIONAL REAL ESTATE - New
 $1,275,000Active6 beds 5 baths
$1,275,000Active6 beds 5 baths842 N Brookshade Parkway, Alpharetta, GA 30004
MLS# 7632234Listed by: KELLER WILLIAMS RLTY, FIRST ATLANTA - New
 $689,500Active4 beds 4 baths2,900 sq. ft.
$689,500Active4 beds 4 baths2,900 sq. ft.5150 Brierstone Drive, Alpharetta, GA 30004
MLS# 7632241Listed by: GVR REALTY, LLC. - New
 $1,050,000Active4 beds 4 baths3,620 sq. ft.
$1,050,000Active4 beds 4 baths3,620 sq. ft.309 Nottaway Lane, Alpharetta, GA 30009
MLS# 7631785Listed by: KELLER WILLIAMS REALTY ATL PERIMETER

