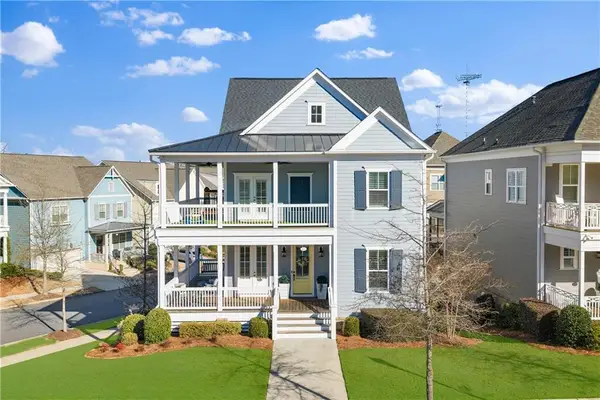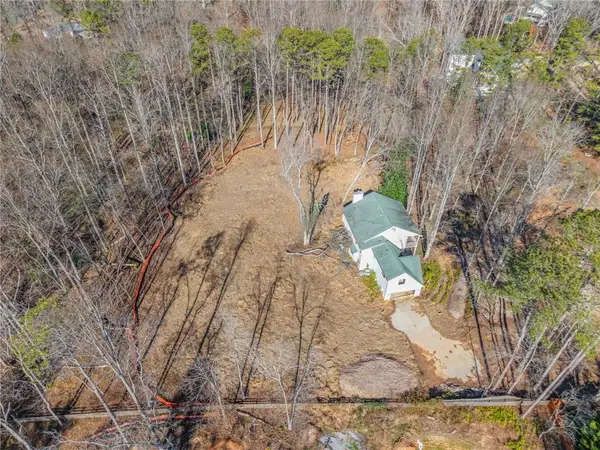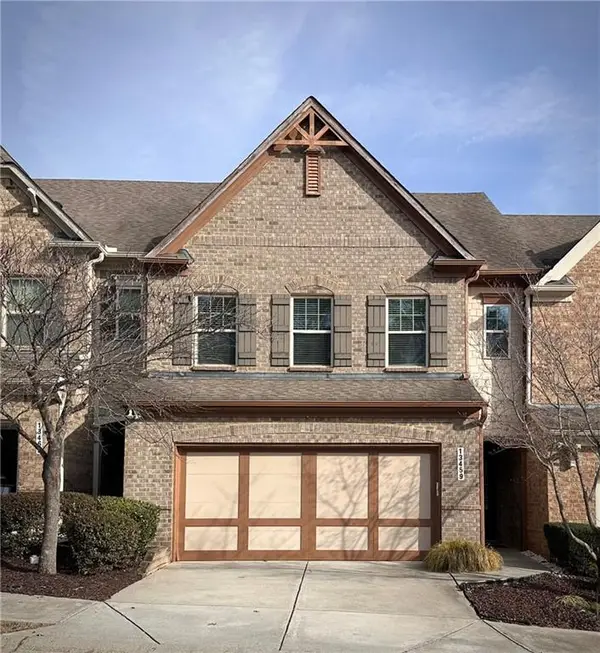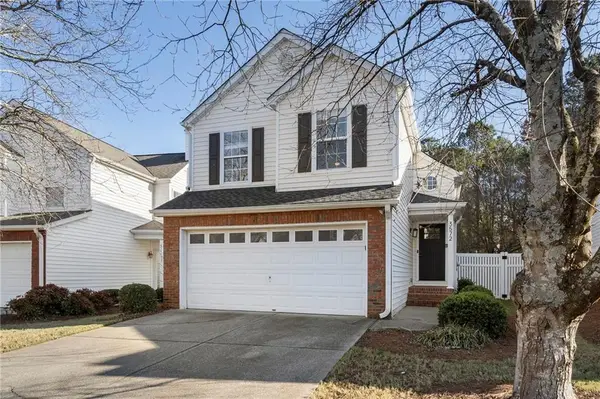710 Leeds Garden Terrace, Alpharetta, GA 30022
Local realty services provided by:ERA Hirsch Real Estate Team
Upcoming open houses
- Sun, Jan 1102:00 pm - 04:00 pm
Listed by: erin young, sara crawford
Office: james@centermember.com
MLS#:10661448
Source:METROMLS
Price summary
- Price:$899,000
- Price per sq. ft.:$169.62
About this home
Freshly painted throughout with brand-new carpet, this home feels clean, updated, and move-in ready, providing a bright, welcoming atmosphere and a fresh backdrop for any style or decor. Welcome to 710 Leeds Garden Terrace, an elegant 6-bedroom, 5-bath home in the highly sought-after Chartwell community. Offering over 5,000 square feet of beautifully designed living space, this 3.5-sided brick home features a grand two-story foyer, refinished hardwoods, a formal dining room, guest suite or office, and a dramatic two-story family room with stacked-stone fireplace. The chef's kitchen boasts granite countertops, a large island, stainless steel appliances, and a fireside keeping room. Upstairs, the primary suite offers a covered deck, spa-like bath, and spacious walk-in closet, along with three additional bedrooms and a loft. The finished terrace level includes a full apartment with kitchenette, bedroom, bath, and fireside living area. Enjoy exceptional outdoor living with three covered decks, a patio, firepit, and direct access to Newtown Park. Chartwell amenities include a pool, tennis, pickleball, clubhouse, and more-making this a rare opportunity in Roswell.
Contact an agent
Home facts
- Year built:1995
- Listing ID #:10661448
- Updated:January 09, 2026 at 12:03 PM
Rooms and interior
- Bedrooms:6
- Total bathrooms:5
- Full bathrooms:5
- Living area:5,300 sq. ft.
Heating and cooling
- Cooling:Ceiling Fan(s), Central Air
- Heating:Forced Air
Structure and exterior
- Roof:Composition
- Year built:1995
- Building area:5,300 sq. ft.
- Lot area:0.3 Acres
Schools
- High school:Centennial
- Middle school:Haynes Bridge
- Elementary school:Hillside
Utilities
- Water:Public
- Sewer:Public Sewer
Finances and disclosures
- Price:$899,000
- Price per sq. ft.:$169.62
- Tax amount:$10,016 (2024)
New listings near 710 Leeds Garden Terrace
- Coming Soon
 $949,000Coming Soon5 beds 4 baths
$949,000Coming Soon5 beds 4 baths165 Rowan Avenue, Alpharetta, GA 30009
MLS# 7698567Listed by: ATLANTA FINE HOMES SOTHEBY'S INTERNATIONAL - New
 $660,000Active2.2 Acres
$660,000Active2.2 Acres16520 Hopewell Road, Alpharetta, GA 30004
MLS# 7701393Listed by: KELLER WILLIAMS NORTH ATLANTA - New
 $535,000Active4 beds 4 baths2,183 sq. ft.
$535,000Active4 beds 4 baths2,183 sq. ft.13459 Gardiner Lane, Alpharetta, GA 30004
MLS# 7701124Listed by: SELLECT REALTY OF GEORGIA, LLC. - New
 $2,395,000Active6 beds 6 baths5,120 sq. ft.
$2,395,000Active6 beds 6 baths5,120 sq. ft.170 Michaela Drive, Alpharetta, GA 30009
MLS# 7701163Listed by: ZO & CO REALTY, LLC - New
 $914,500Active4 beds 4 baths3,050 sq. ft.
$914,500Active4 beds 4 baths3,050 sq. ft.604 Landler Terrace, Alpharetta, GA 30009
MLS# 7701139Listed by: THE PROMISE REALTY GROUP, LLC - New
 $1,859,900Active4 beds 5 baths6,450 sq. ft.
$1,859,900Active4 beds 5 baths6,450 sq. ft.12250 Broadwell Road, Alpharetta, GA 30004
MLS# 10668281Listed by: Engel & Völkers Atlanta - Coming Soon
 $475,000Coming Soon3 beds 3 baths
$475,000Coming Soon3 beds 3 baths3572 Avensong Village Circle, Alpharetta, GA 30004
MLS# 7691905Listed by: DORSEY ALSTON REALTORS - New
 $750,000Active3 beds 4 baths404 sq. ft.
$750,000Active3 beds 4 baths404 sq. ft.300 Olmstead Way, Alpharetta, GA 30022
MLS# 10668080Listed by: Keller Williams Rlty.North Atl - Coming Soon
 $1,590,000Coming Soon4 beds 4 baths
$1,590,000Coming Soon4 beds 4 baths98 Academy Street, Alpharetta, GA 30009
MLS# 10667922Listed by: Compass - New
 $565,000Active3 beds 3 baths2,565 sq. ft.
$565,000Active3 beds 3 baths2,565 sq. ft.10875 Mortons Crossing, Alpharetta, GA 30022
MLS# 10667928Listed by: Bolst, Inc.
