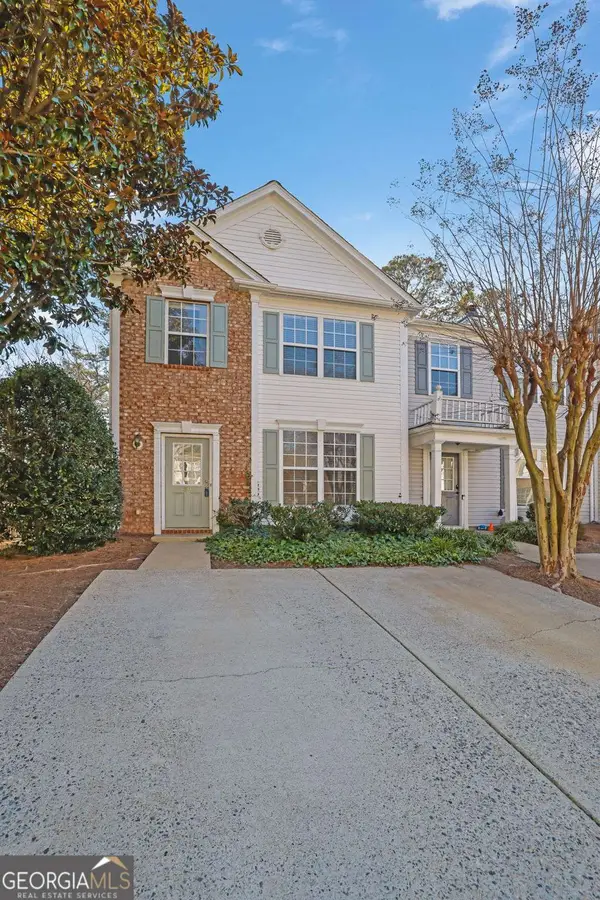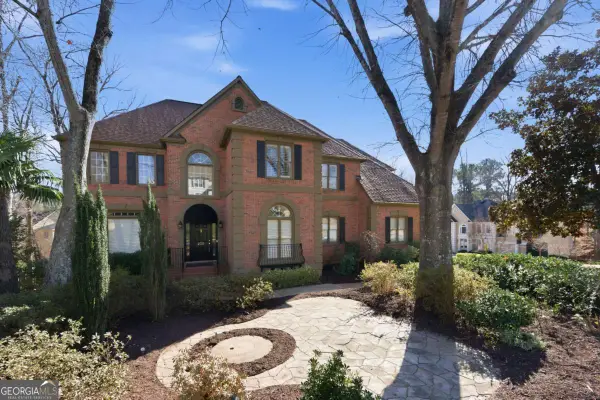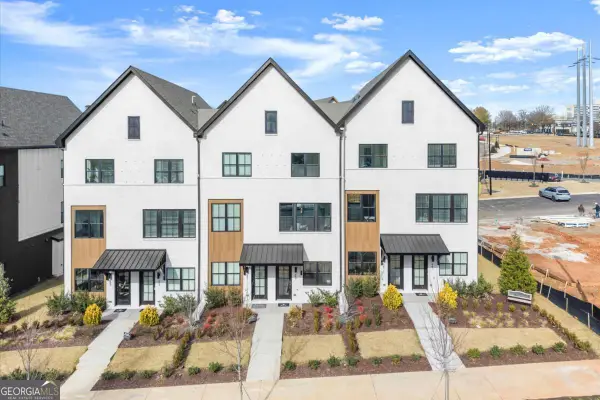825 Highland Bend Cove, Alpharetta, GA 30022
Local realty services provided by:ERA Kings Bay Realty
825 Highland Bend Cove,Alpharetta, GA 30022
$1,100,000
- 6 Beds
- 5 Baths
- - sq. ft.
- Single family
- Sold
Listed by: jen croker
Office: berkshire hathaway homeservices georgia properties
MLS#:10607746
Source:METROMLS
Sorry, we are unable to map this address
Price summary
- Price:$1,100,000
- Monthly HOA dues:$127.08
About this home
Welcome to 825 Highland Bend Cove, a beautifully designed home offering over 4,800 square feet of living space. Nestled in the desirable Warrenton community, this residence combines classic curb appeal with the space and flexibility today's families need. Inside, the expansive open floor plan provides multiple living and gathering areas, perfect for both entertaining and everyday comfort. The home features generously sized bedrooms, including a luxurious owner's suite with a well-appointed renovated bathroom that balances style and function. The finished square footage allows for versatile spaces such as a home office, media room, or guest space, making it ideal for modern living. One of the true highlights of this home is its seamless indoor-outdoor flow. A bright walk-out sunroom allows easy access to the level backyard, where you'll find a well-appointed outdoor grill and plenty of space for dining, relaxing, or hosting gatherings. This thoughtful layout makes it easy to enjoy Georgia's beautiful seasons year-round. The location is another standout, with walkable access to Waters Road Park and the Alpharetta Greenway, offering trails, greenspace, and outdoor recreation. Within the Warrenton community itself, residents enjoy an active neighborhood lifestyle with amenities including a pool, tennis courts, and a playground. Set on a private lot with mature landscaping, the property offers a peaceful backdrop while still being minutes from top-rated schools, shopping, dining, and all that Alpharetta and Johns Creek have to offer. With its size, location, and neighborhood amenities, 825 Highland Bend Cove is a rare opportunity to own a home that truly has it all.
Contact an agent
Home facts
- Year built:1996
- Listing ID #:10607746
- Updated:January 18, 2026 at 07:44 AM
Rooms and interior
- Bedrooms:6
- Total bathrooms:5
- Full bathrooms:5
Heating and cooling
- Cooling:Ceiling Fan(s), Central Air, Zoned
- Heating:Central, Natural Gas, Zoned
Structure and exterior
- Roof:Composition
- Year built:1996
Schools
- High school:Johns Creek
- Middle school:Autrey Milll
- Elementary school:Dolvin
Utilities
- Water:Public, Water Available
- Sewer:Public Sewer, Sewer Available
Finances and disclosures
- Price:$1,100,000
- Tax amount:$5,421 (2024)
New listings near 825 Highland Bend Cove
- New
 $350,000Active3 beds 3 baths1,428 sq. ft.
$350,000Active3 beds 3 baths1,428 sq. ft.9165 Nesbit Ferry Road #39, Alpharetta, GA 30022
MLS# 10674501Listed by: Engel & Völkers Atlanta - New
 $1,250,000Active8 beds 7 baths6,056 sq. ft.
$1,250,000Active8 beds 7 baths6,056 sq. ft.230 Leaf Court, Alpharetta, GA 30005
MLS# 10674452Listed by: Atlanta Communities - New
 $399,900Active3 beds 3 baths
$399,900Active3 beds 3 baths4645 Valais Court #77, Alpharetta, GA 30022
MLS# 10674398Listed by: Keller Williams Community Ptnr - New
 $2,750,000Active1.2 Acres
$2,750,000Active1.2 Acres260 Traditions Drive, Alpharetta, GA 30004
MLS# 7705870Listed by: COLDWELL BANKER REALTY - New
 $5,695,000Active5 beds 6 baths7,000 sq. ft.
$5,695,000Active5 beds 6 baths7,000 sq. ft.17230A Birmingham Highway, Alpharetta, GA 30004
MLS# 10674243Listed by: Berkshire Hathaway HomeServices Georgia Properties - New
 $642,053Active4 beds 4 baths2,025 sq. ft.
$642,053Active4 beds 4 baths2,025 sq. ft.615 Firefly Circle #37, Alpharetta, GA 30009
MLS# 7705679Listed by: EAH BROKERAGE, LP - New
 $1,190,000Active4 beds 5 baths
$1,190,000Active4 beds 5 baths45 Stone Creek Trail, Alpharetta, GA 30004
MLS# 10673969Listed by: Coldwell Banker Realty - New
 $549,000Active3 beds 2 baths
$549,000Active3 beds 2 baths1904 Sweet Apple Circle #1904, Alpharetta, GA 30004
MLS# 10673781Listed by: Virtual Properties Realty.Net - New
 $627,900Active2 beds 4 baths
$627,900Active2 beds 4 baths649 Soul Alley #134, Alpharetta, GA 30009
MLS# 10673615Listed by: Brock Built Properties, Inc. - New
 $835,000Active3 beds 4 baths2,415 sq. ft.
$835,000Active3 beds 4 baths2,415 sq. ft.3822 Heritage Walk, Alpharetta, GA 30009
MLS# 7704382Listed by: HOME LUXURY REAL ESTATE
