9320 Brumbelow Crossing Way, Alpharetta, GA 30022
Local realty services provided by:ERA Towne Square Realty, Inc.
9320 Brumbelow Crossing Way,Alpharetta, GA 30022
$549,000
- 4 Beds
- 3 Baths
- 1,987 sq. ft.
- Single family
- Active
Listed by:catherine marshall
Office:ansley real estate
MLS#:10603479
Source:METROMLS
Price summary
- Price:$549,000
- Price per sq. ft.:$276.3
About this home
Welcome to vibrant Johns Creek! Beautifully updated and freshly painted, this home 4 Bedroom 2.5 Bath home is ready for its next owner! Inside, warm hardwood floors flow across the main level and continue upstairs with new engineered wood, creating a seamless, modern feel. The kitchen shines with quartzite countertops, two pantries and a view to the large fenced backyard with a brand new deck for grilling and outdoor entertaining. This home includes a welcoming fireside family room, a formal dining room that could easily be used as a home office or flex space. A bright and cheerful sunroom with natural gas and HVAC tie in. The primary bathroom has been completely renovated with a beautiful dual sink vanity and a spacious walk-in closet offers ample storage for all your wardrobe needs. This floor plan also offers easy access to a nursery or home office right off of the primary bedroom. There are two additional spacious bedrooms and an updated secondary bathroom for everyday convenience. The spacious laundry and mudroom features cabinet storage and a convenient drop zone for organization and the option of either gas or electric connections for your dryer. The garage is spacious with a workshop area, shelving, tall ceilings and additional attic storage. Smart touches include exterior lighting automation, 5.1 surround wiring, a Ring doorbell, and a smart thermostat setup and landscape lighting add warmth and curb appeal. Behind the scenes, the essentials have been covered: encapsulated crawl space, newer HVAC, water heater, roof vent, electrical updates, and more. With its blend of modern upgrades, transferable warranties, and lifestyle-ready features, this home offers peace of mind today and long-term value for tomorrow. Abundant parks and entertainment await in Johns Creek! Close to several parks; Newtown Park (within walking distance and sidewalks all the way to the park), Ocee Park, Autrey Mill Nature Preserve and Heritage Center and Cauley Creek Park; Arts, Culture, Shopping, Dining and Nightlife, there is something for everyone!
Contact an agent
Home facts
- Year built:1986
- Listing ID #:10603479
- Updated:September 27, 2025 at 10:46 AM
Rooms and interior
- Bedrooms:4
- Total bathrooms:3
- Full bathrooms:2
- Half bathrooms:1
- Living area:1,987 sq. ft.
Heating and cooling
- Cooling:Ceiling Fan(s), Central Air, Electric
- Heating:Central, Forced Air, Natural Gas
Structure and exterior
- Roof:Composition
- Year built:1986
- Building area:1,987 sq. ft.
- Lot area:0.28 Acres
Schools
- High school:Centennial
- Middle school:Haynes Bridge
- Elementary school:Hillside
Utilities
- Water:Public, Water Available
- Sewer:Public Sewer, Sewer Available
Finances and disclosures
- Price:$549,000
- Price per sq. ft.:$276.3
- Tax amount:$1,902 (2024)
New listings near 9320 Brumbelow Crossing Way
- Coming Soon
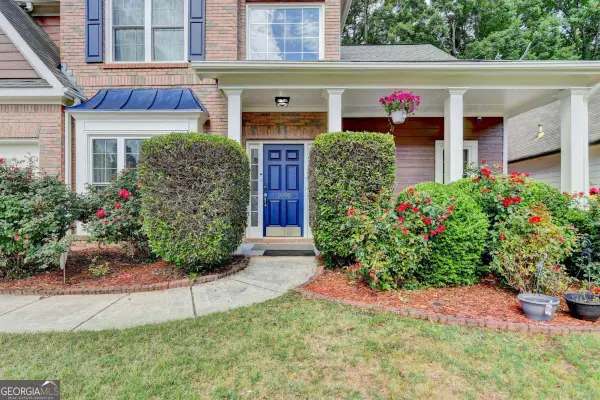 $629,000Coming Soon4 beds 3 baths
$629,000Coming Soon4 beds 3 baths1095 S Bethany Creek Drive, Alpharetta, GA 30004
MLS# 10613770Listed by: Sekhars Realty, Inc. - Open Sun, 2 to 4pmNew
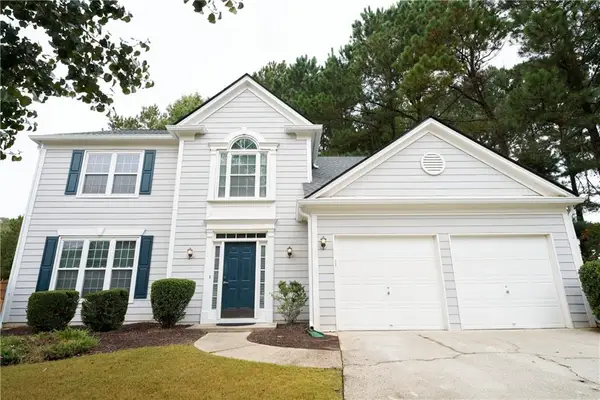 $645,000Active4 beds 3 baths2,232 sq. ft.
$645,000Active4 beds 3 baths2,232 sq. ft.230 Sessingham Lane, Alpharetta, GA 30005
MLS# 7656484Listed by: GEORGIA REALTY BROKERS INTERNATIONAL CORPORATION - Coming Soon
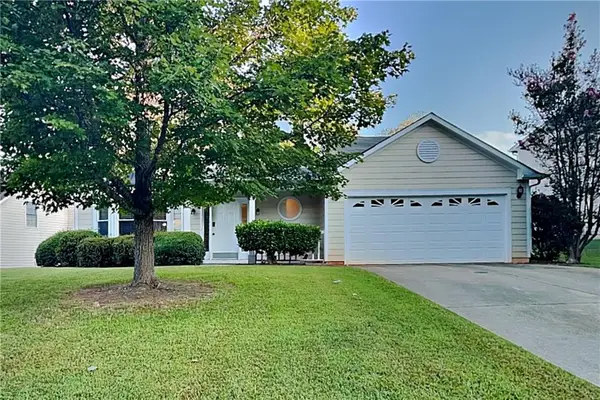 $530,000Coming Soon3 beds 3 baths
$530,000Coming Soon3 beds 3 baths465 Mikasa Drive, Alpharetta, GA 30022
MLS# 7656498Listed by: WM REALTY, LLC - New
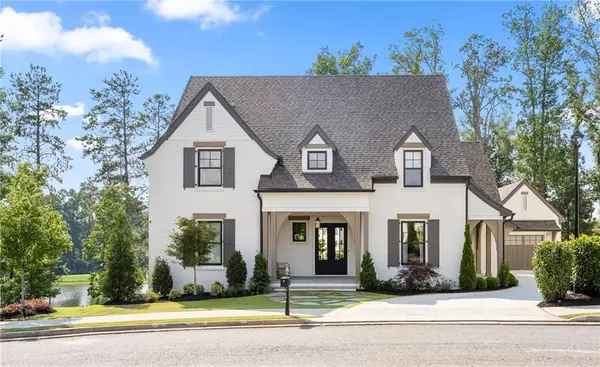 $2,999,000Active6 beds 8 baths7,000 sq. ft.
$2,999,000Active6 beds 8 baths7,000 sq. ft.3940 Cottage Park Drive, Alpharetta, GA 30004
MLS# 7655906Listed by: ATLANTA FINE HOMES SOTHEBY'S INTERNATIONAL - Coming Soon
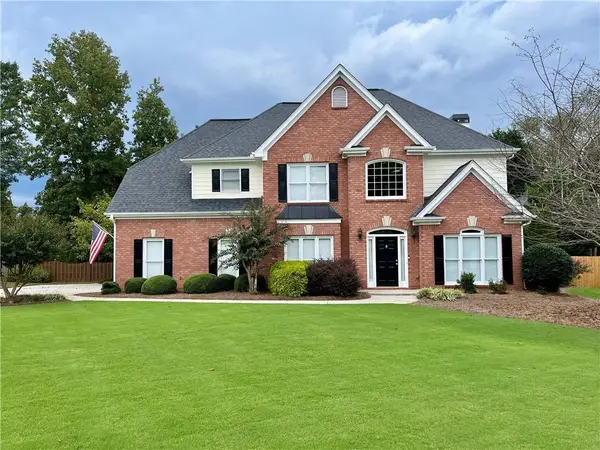 $799,000Coming Soon4 beds 3 baths
$799,000Coming Soon4 beds 3 baths5065 Jonquilla Drive, Alpharetta, GA 30004
MLS# 7656369Listed by: THE REZERVE, LLC - New
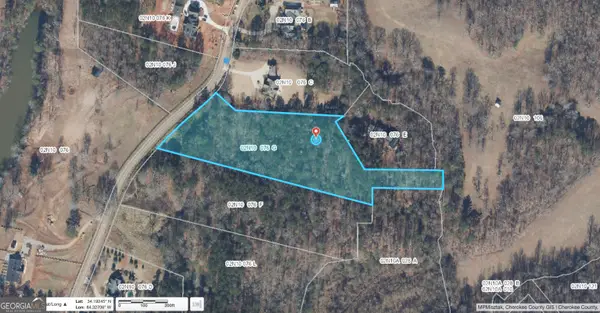 $1,100,000Active5.29 Acres
$1,100,000Active5.29 Acres1501 Liberty Grove Road, Alpharetta, GA 30004
MLS# 10613602Listed by: Augusta Real Estate Co. - New
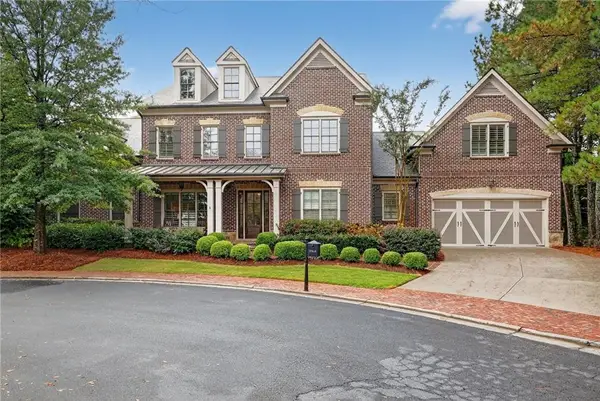 $1,500,000Active5 beds 7 baths5,400 sq. ft.
$1,500,000Active5 beds 7 baths5,400 sq. ft.10845 Carrissa Trail, Alpharetta, GA 30022
MLS# 7629568Listed by: MASTER REALTY - Open Sun, 3 to 5pmNew
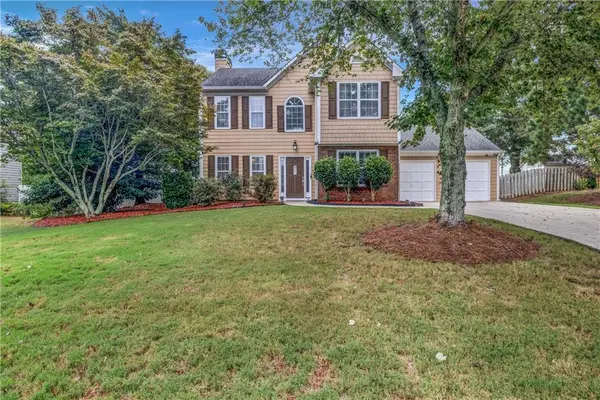 $525,000Active3 beds 3 baths1,776 sq. ft.
$525,000Active3 beds 3 baths1,776 sq. ft.1405 Overland Crossing, Alpharetta, GA 30004
MLS# 7654051Listed by: KELLER WILLIAMS REALTY PEACHTREE RD. - Coming Soon
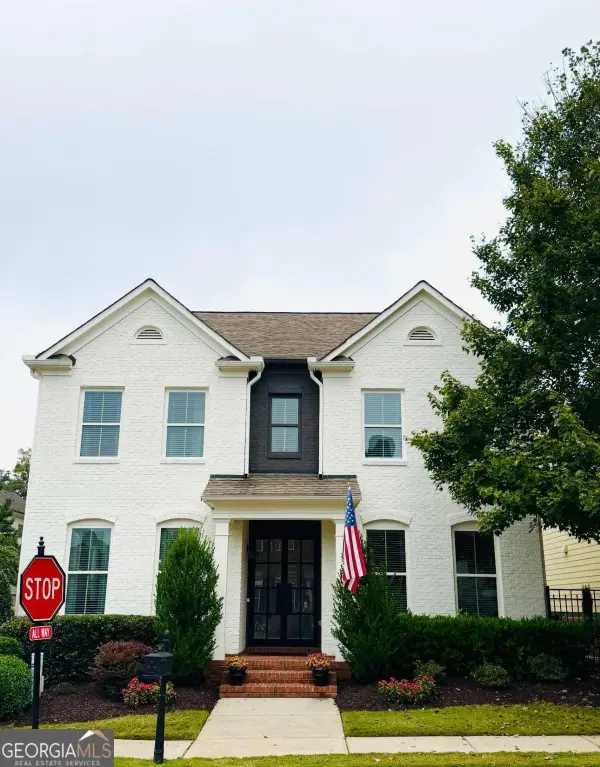 $749,900Coming Soon4 beds 3 baths
$749,900Coming Soon4 beds 3 baths7440 Winthrop Road, Alpharetta, GA 30005
MLS# 10613395Listed by: Century 21 Results - Open Sun, 2 to 4pmNew
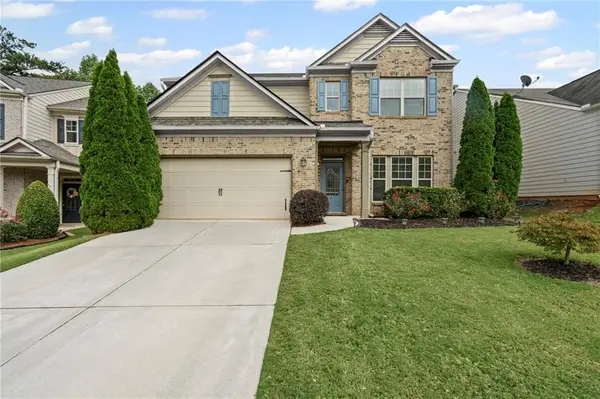 $660,000Active4 beds 4 baths2,816 sq. ft.
$660,000Active4 beds 4 baths2,816 sq. ft.4965 Brierstone Drive, Alpharetta, GA 30004
MLS# 7655939Listed by: KELLER WILLIAMS REALTY ATLANTA PARTNERS
