211 Olmstead Lane, Appling, GA 30802
Local realty services provided by:ERA Sunrise Realty
Listed by: mckynsey harrison
Office: exp realty - columbia
MLS#:220003
Source:SC_AAOR
Price summary
- Price:$575,000
- Price per sq. ft.:$233.83
About this home
If you've been dreaming of peace and privacy without giving up convenience — this rare find is for you!
Nestled on 7 serene acres with a pond, this all-brick ranch offers over 2,400 square feet of living space with a spacious split floor plan. Inside, you'll find 4 bedrooms, 3 full bathrooms, and a versatile upstairs loft/flex space perfect for a home office, playroom, or guest suite!
Thoughtfully updated throughout, the home features new LVP flooring in the main living areas, carpet in the bedrooms replaced just two years ago, and a freshly painted interior!
The kitchen is a true centerpiece — beautifully finished with granite countertops, tile backsplash, and warm wooden cabinetry! It opens to a breakfast nook with a peaceful pond view, while the formal dining room is ideal for family dinners and holiday gatherings! After a long day, cozy up by the wood-burning fireplace and enjoy the warmth of home.
Both the master suite and one guest bedroom offer private ensuites, providing comfort and privacy for everyone!
Step outside to a large covered back patio overlooking the pond — the perfect spot for morning coffee, evening wine, or hosting friends and family. The land is mostly flat and fully useable, giving you plenty of room for all of your hobbies, gardening and space to explore!
Best of all? No HOA! Enjoy the freedom of country living just 20 minutes from Evans — where you can have the space, serenity, and lifestyle you've been dreaming of without sacrificing convenience. Don't miss this rare opportunity — your peaceful retreat awaits!
Contact an agent
Home facts
- Year built:2011
- Listing ID #:220003
- Added:73 day(s) ago
- Updated:December 29, 2025 at 08:23 AM
Rooms and interior
- Bedrooms:4
- Total bathrooms:3
- Full bathrooms:3
- Living area:2,459 sq. ft.
Heating and cooling
- Cooling:Central Air, Electric
- Heating:Electric, Fireplace(s), Forced Air
Structure and exterior
- Year built:2011
- Building area:2,459 sq. ft.
- Lot area:7 Acres
Schools
- High school:Harlem High
- Middle school:Harlem Middle
- Elementary school:Other
Utilities
- Water:Well
- Sewer:Septic Tank
Finances and disclosures
- Price:$575,000
- Price per sq. ft.:$233.83
New listings near 211 Olmstead Lane
- New
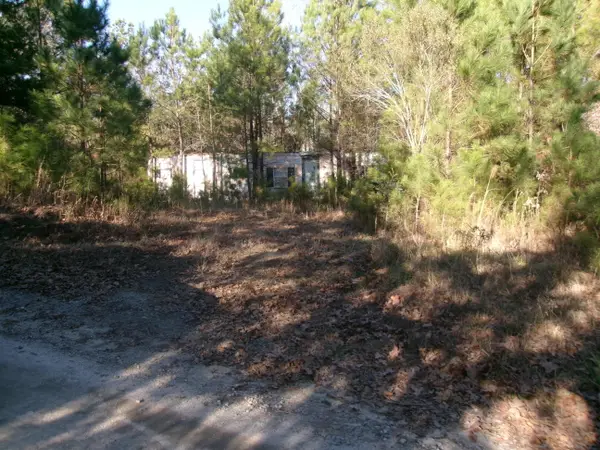 $172,900Active2 beds 1 baths480 sq. ft.
$172,900Active2 beds 1 baths480 sq. ft.6291 Knox Drive, Appling, GA 30802
MLS# 550404Listed by: CENTURY 21 JEFF KELLER REALTY - New
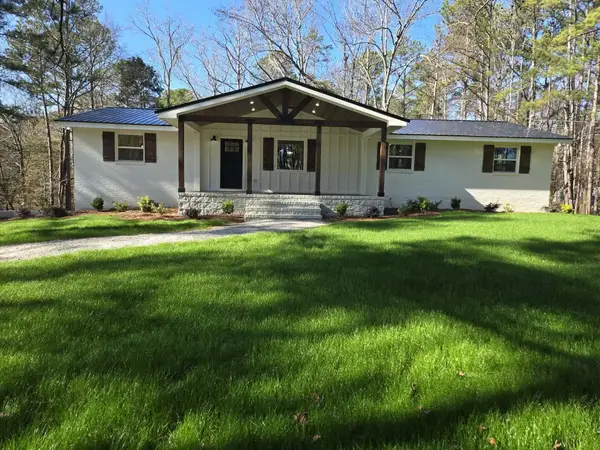 $489,900Active3 beds 3 baths1,755 sq. ft.
$489,900Active3 beds 3 baths1,755 sq. ft.3428 Ray Owens Road, Appling, GA 30802
MLS# 550365Listed by: VANDERMORGAN REALTY - New
 $549,000Active3 beds 2 baths1,690 sq. ft.
$549,000Active3 beds 2 baths1,690 sq. ft.3204 Ray Owens Road, Appling, GA 30802
MLS# 550271Listed by: JIM HADDEN REAL ESTATE 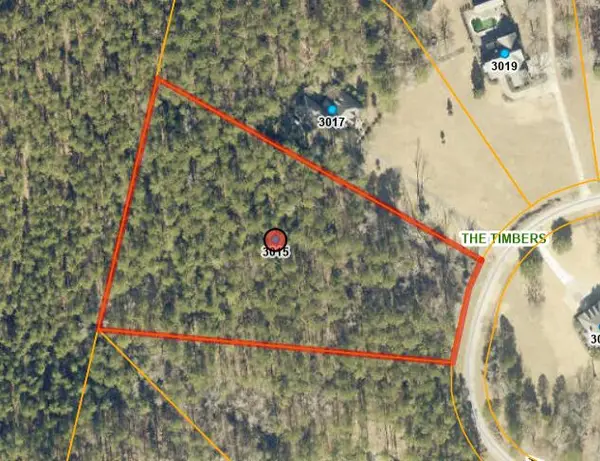 $225,000Active4.56 Acres
$225,000Active4.56 Acres3015 Timber Woods Drive, Appling, GA 30802
MLS# 550140Listed by: DEFOOR REALTY $309,999Active3 beds 2 baths1,706 sq. ft.
$309,999Active3 beds 2 baths1,706 sq. ft.101 Crystal Creek Lane, Appling, GA 30802
MLS# 550133Listed by: KELLER WILLIAMS REALTY AUGUSTA $325,000Active3 beds 2 baths1,844 sq. ft.
$325,000Active3 beds 2 baths1,844 sq. ft.5584 Rosemont Drive, Appling, GA 30802
MLS# 549727Listed by: EXP REALTY, LLC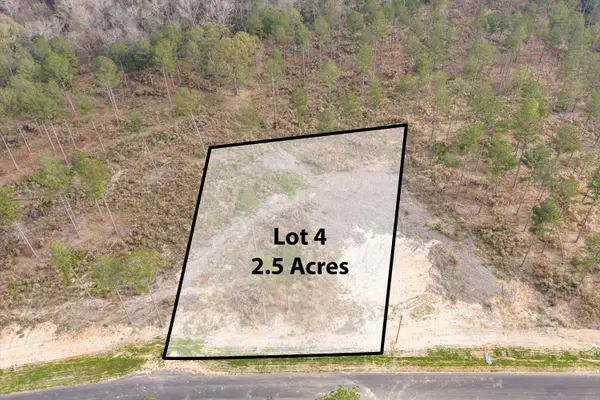 $155,000Active2.5 Acres
$155,000Active2.5 Acres135 Beagle Chase Drive, Appling, GA 30802
MLS# 549714Listed by: SOUTHERN HOMES GROUP REAL ESTATE $155,000Active2.5 Acres
$155,000Active2.5 Acres158 Beagle Chase Drive, Appling, GA 30802
MLS# 549715Listed by: SOUTHERN HOMES GROUP REAL ESTATE $155,000Active2.5 Acres
$155,000Active2.5 Acres159 Beagle Chase Drive, Appling, GA 30802
MLS# 549716Listed by: SOUTHERN HOMES GROUP REAL ESTATE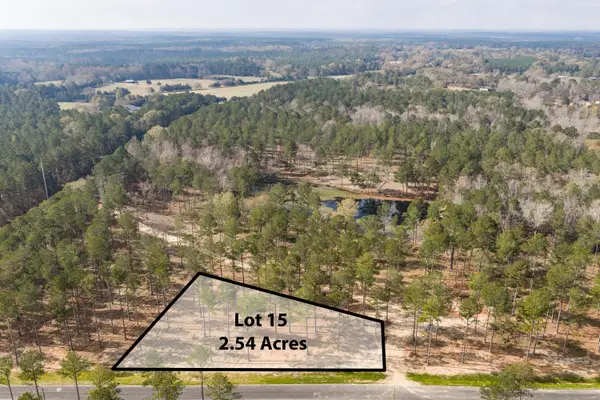 $165,000Active2.54 Acres
$165,000Active2.54 Acres128 Beagle Chase Drive, Appling, GA 30802
MLS# 549713Listed by: SOUTHERN HOMES GROUP REAL ESTATE
