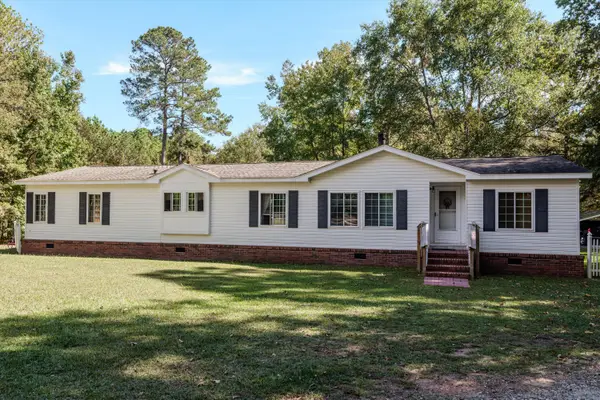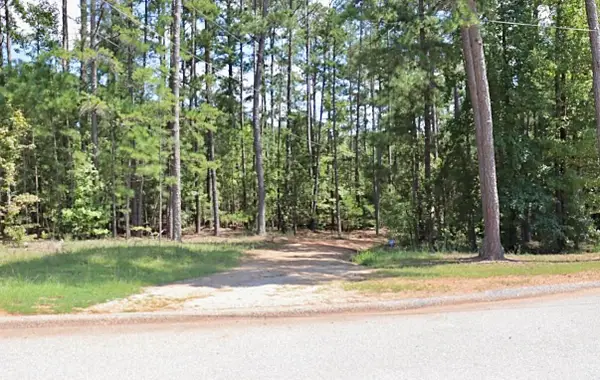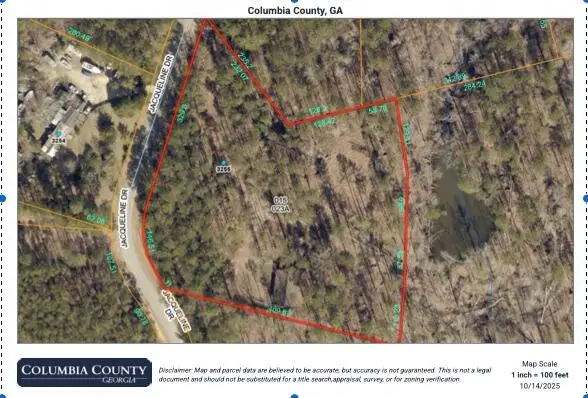7208 Bill Dorn Road, Appling, GA 30802
Local realty services provided by:ERA Strother Real Estate
7208 Bill Dorn Road,Appling, GA 30802
$574,900
- 4 Beds
- 4 Baths
- 3,033 sq. ft.
- Single family
- Active
Listed by:micah sikes
Office:hughston homes marketing, inc.
MLS#:548830
Source:NC_CCAR
Price summary
- Price:$574,900
- Price per sq. ft.:$189.55
About this home
Explore the beauty of space, style, and serenity at Dornwood Estates, one of Hughston Homes' most Luxurious Communities! Indulge in the perfect blend of convenience and luxury in the stunning Oakwood A Floorplan, offering 3,033 sq. ft. of beautifully designed living space with 4 bedrooms and 3.5 baths nestled on 2.58 Acres in Columbia County. Step inside the bright two-story foyer, complete with a convenient coat closet, and continue into the formal dining room featuring elegant, coffered ceilings and exquisite detailing. The spacious great room invites relaxation with its cozy wood-burning fireplace, while the Gourmet open-concept kitchen impresses with stylish cabinetry, Quartz countertops, tiled herringbone backsplash, Single wall oven/microwave combo, Stainless vent hood, electric cooktop, and a luxury dishwasher. A large center island connects the kitchen to the breakfast area and great room, creating the perfect space for entertaining. The owner's suite is conveniently located on the main level, showcasing tray ceilings, abundant natural light, and a luxurious bath with a garden tub, separate frameless shower door, tile shower, and dual walk-in closets, each featuring its own window for natural light. From the mudroom entry off the garage or kitchen, you'll find Hughston Homes' signature drop zone with built-in cubbies, an ideal everyday catch-all, plus easy access to the utility room and guest half bath. Upstairs, enjoy a spacious media room, perfect for a second living area, home theater, or game room. Three additional bedrooms provides generous space and storage, with a Jack and Jill bath connecting bedrooms 2 and 3, and an additional full bath off the hallway. Throughout the home, you'll find Luxury vinyl plank flooring in the main living areas, smart home technology, and a two-car side entry garage. Step outside to the signature Gameday Patio, featuring a wood-burning fireplace, ceiling fan, and attached speakers, ideal for cozy evenings or weekend gatherings. Wrap-around front porch, stone wrapped columns, and the Luxury collection package are all sure to impress! Dornwood Estates is a place where luxury feels like home!
Contact an agent
Home facts
- Year built:2025
- Listing ID #:548830
- Added:2 day(s) ago
- Updated:November 03, 2025 at 11:15 AM
Rooms and interior
- Bedrooms:4
- Total bathrooms:4
- Full bathrooms:3
- Half bathrooms:1
- Living area:3,033 sq. ft.
Heating and cooling
- Cooling:Central Air, Heat Pump
- Heating:Electric, Fireplace(s), Heat Pump
Structure and exterior
- Year built:2025
- Building area:3,033 sq. ft.
Schools
- High school:Harlem
- Middle school:Harlem
- Elementary school:North Columbia
Finances and disclosures
- Price:$574,900
- Price per sq. ft.:$189.55
New listings near 7208 Bill Dorn Road
- New
 $800,000Active0 Acres
$800,000Active0 Acres7501 Rainey Morris Road, Appling, GA 30802
MLS# 548868Listed by: LEADING EDGE REAL ESTATE - New
 $149,900Active0 Acres
$149,900Active0 Acres7273 Moontown Road, Appling, GA 30802
MLS# 548829Listed by: MEYBOHM REAL ESTATE - EVANS  $1,041,840Pending4 beds 5 baths3,668 sq. ft.
$1,041,840Pending4 beds 5 baths3,668 sq. ft.143 Beagle Chase Drive, Appling, GA 30802
MLS# 548817Listed by: SOUTHERN HOMES GROUP REAL ESTATE- New
 $159,900Active0 Acres
$159,900Active0 Acres000 Moontown Drive, Appling, GA 30802
MLS# 548748Listed by: DEFOOR REALTY - New
 $950,000Active3 beds 3 baths3,524 sq. ft.
$950,000Active3 beds 3 baths3,524 sq. ft.2362 Pineridge Rd Road, Appling, GA 30802
MLS# 548725Listed by: REALTY ONE GROUP VISIONARIES - New
 $750,000Active3 beds 4 baths2,900 sq. ft.
$750,000Active3 beds 4 baths2,900 sq. ft.6768 Cobbham Road, Appling, GA 30802
MLS# 548644Listed by: BLANCHARD & CALHOUN  $299,900Pending4 beds 3 baths2,200 sq. ft.
$299,900Pending4 beds 3 baths2,200 sq. ft.6964 E Moontown Drive, Appling, GA 30802
MLS# 548575Listed by: EVANS REAL ESTATE GROUP $229,900Active0 Acres
$229,900Active0 Acres3763 Adelia Drive, Appling, GA 30802
MLS# 548452Listed by: SOUTHEASTERN RESIDENTIAL, LLC $225,000Active0 Acres
$225,000Active0 Acres3255 Jacqueline Drive, Appling, GA 30802
MLS# 548385Listed by: BETTER HOMES & GARDENS EXECUTIVE PARTNERS
