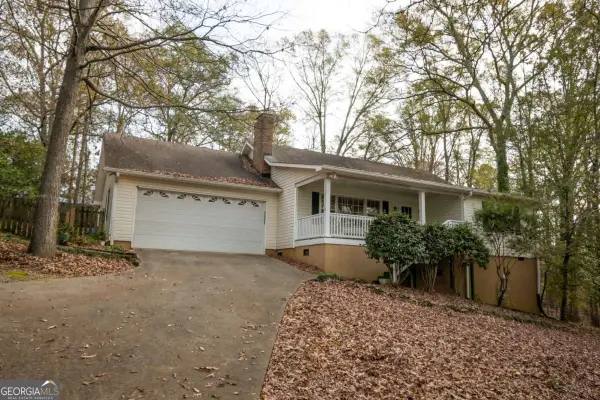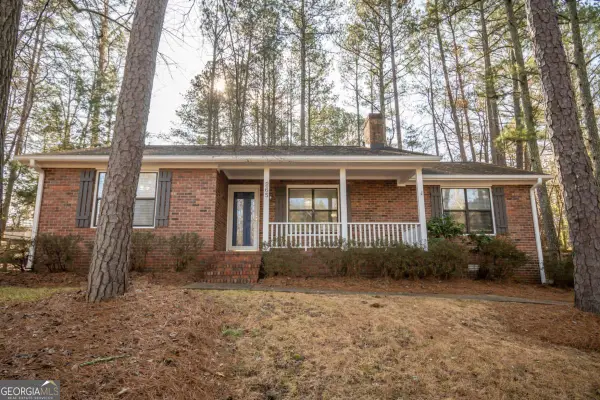1 Royal Oak Drive, Athens, GA 30607
Local realty services provided by:ERA Kings Bay Realty
1 Royal Oak Drive,Athens, GA 30607
$655,000
- 3 Beds
- 2 Baths
- - sq. ft.
- Single family
- Sold
Listed by: carol williams
Office: coldwell banker upchurch rlty.
MLS#:10636546
Source:METROMLS
Sorry, we are unable to map this address
Price summary
- Price:$655,000
- Monthly HOA dues:$157
About this home
Impressive one level upscale home fits the "Royal" address it occupies. Recent renovations have added additional charm to this three bedroom two bath home with high ceilings and beautiful trim throughout. Front and back covered porches provide outdoor enjoyment for all seasons. Windows in every room bring natural light into the open floor plan, enhancing the ambiance throughout. Entering the foyer with a distinctive chandelier, there is an office/library through doors on the left and the guest bedrooms are to the right with a bath in between. The fireplace with stone surround is the focus of the living area. The ample dining area features a designers chandelier and opens into the kitchen. Polished marble countertops and top-of-the-line appliances along with well appointed cabinets and exceptional lighting details highlight the upscale kitchen. The utility room is adjacent to the kitchen and offers storage, washer/dryer connections, a sink with cabinets above and access to the side yard. The owners suite is a welcoming retreat enhanced by the totally renovated bath with porcelain plank flooring, free standing soaking tub with a filler and sprayer and shower complete with custom barn glass doors, stainless shower product shelf and large format porcelain tiles up to the 10 ft ceiling. A walk-in closet, a quartz vanity with dual sinks, ceiling lights on dimmers and designer chandelier over the soaking tub are some of the special features and upgrades. The two-car garage is accessed via the rear porch and has a walk up attic for storage and option to add finished square footage for additional uses. The neighborhood offers sidewalks for walking, an amenity area and easy access to adjacent restaurants and stores along with access to downtown Athens and Interstate access.
Contact an agent
Home facts
- Year built:2002
- Listing ID #:10636546
- Updated:January 09, 2026 at 07:29 AM
Rooms and interior
- Bedrooms:3
- Total bathrooms:2
- Full bathrooms:2
Heating and cooling
- Cooling:Central Air, Electric
- Heating:Central, Natural Gas
Structure and exterior
- Roof:Composition
- Year built:2002
Schools
- High school:Clarke Central
- Middle school:Burney Harris Lyons
- Elementary school:Whitehead Road
Utilities
- Water:Public
- Sewer:Public Sewer
Finances and disclosures
- Price:$655,000
- Tax amount:$6,500 (2024)
New listings near 1 Royal Oak Drive
- New
 $329,000Active3 beds 2 baths2,284 sq. ft.
$329,000Active3 beds 2 baths2,284 sq. ft.400 Providence Road, Athens, GA 30606
MLS# CL346245Listed by: H.M.FLETCHER REAL ESTATE - New
 $1,190,000Active4 beds 3 baths5,203 sq. ft.
$1,190,000Active4 beds 3 baths5,203 sq. ft.1090 Scarlet Oak Circle, Athens, GA 30606
MLS# CL346311Listed by: NABO REALTY, LLC - Coming Soon
 $229,000Coming Soon2 beds 2 baths
$229,000Coming Soon2 beds 2 baths337 Georgetown Drive, Athens, GA 30605
MLS# 10668652Listed by: eXp Realty - New
 $384,900Active3 beds 2 baths2,066 sq. ft.
$384,900Active3 beds 2 baths2,066 sq. ft.157 Holly Hills Court, Athens, GA 30606
MLS# 10668275Listed by: Coldwell Banker Upchurch Rlty. - New
 $280,000Active3 beds 2 baths1,290 sq. ft.
$280,000Active3 beds 2 baths1,290 sq. ft.265 Round Table Road, Athens, GA 30606
MLS# 10668334Listed by: Berkshire Hathaway HomeServices Georgia Properties - New
 $679,900Active4 beds 4 baths2,647 sq. ft.
$679,900Active4 beds 4 baths2,647 sq. ft.132 Poplar Street N, Athens, GA 30606
MLS# 10668211Listed by: Keller Williams Greater Athens - New
 $199,000Active3 beds 2 baths2,464 sq. ft.
$199,000Active3 beds 2 baths2,464 sq. ft.121 Kenwood Drive, Athens, GA 30601
MLS# 10668085Listed by: Solutions First Realty LLC - New
 $199,500Active2 beds 3 baths1,088 sq. ft.
$199,500Active2 beds 3 baths1,088 sq. ft.105 Whitehead Road #25, Athens, GA 30606
MLS# 10667809Listed by: Coldwell Banker Upchurch Rlty. - New
 $619,000Active5 beds 5 baths3,644 sq. ft.
$619,000Active5 beds 5 baths3,644 sq. ft.134 Bent Tree Drive, Athens, GA 30606
MLS# 10667857Listed by: Coldwell Banker Upchurch Rlty. - New
 $274,900Active2 beds 2 baths1,139 sq. ft.
$274,900Active2 beds 2 baths1,139 sq. ft.490 Barnett Shoals Road #726, Athens, GA 30605
MLS# 10667735Listed by: Virtual Properties Realty.Net
